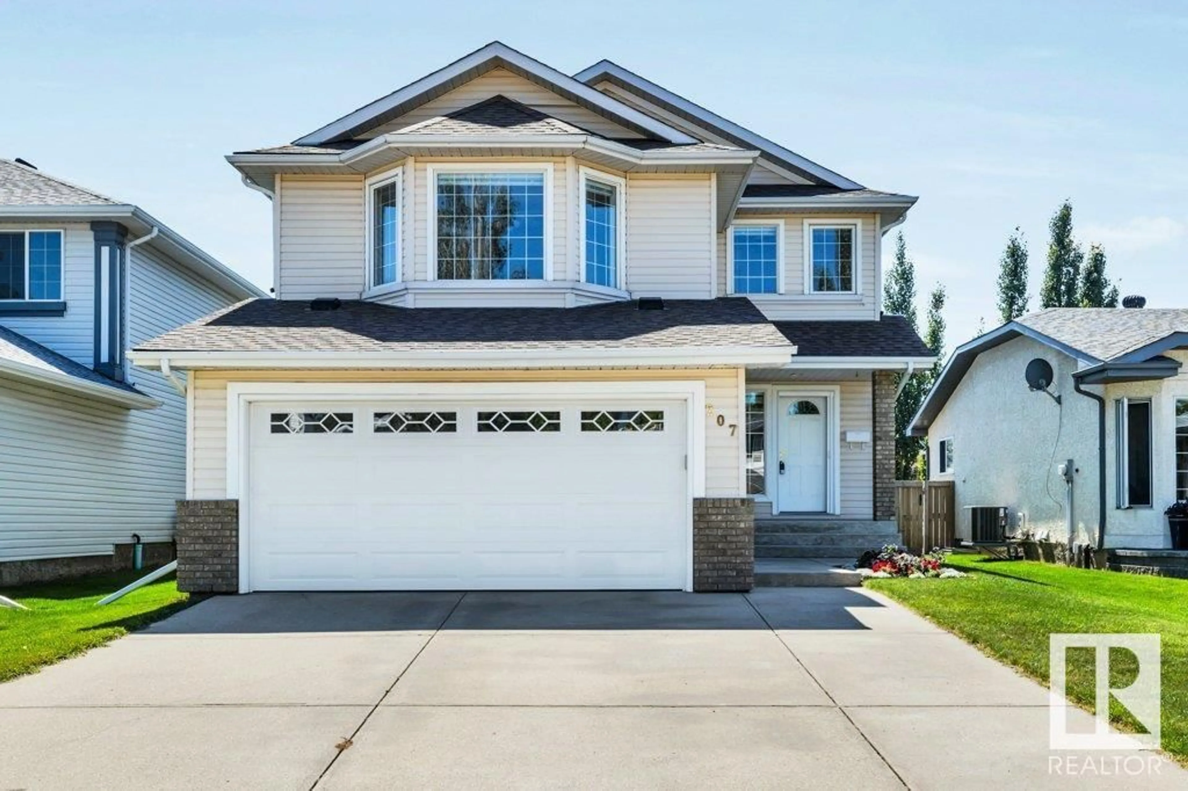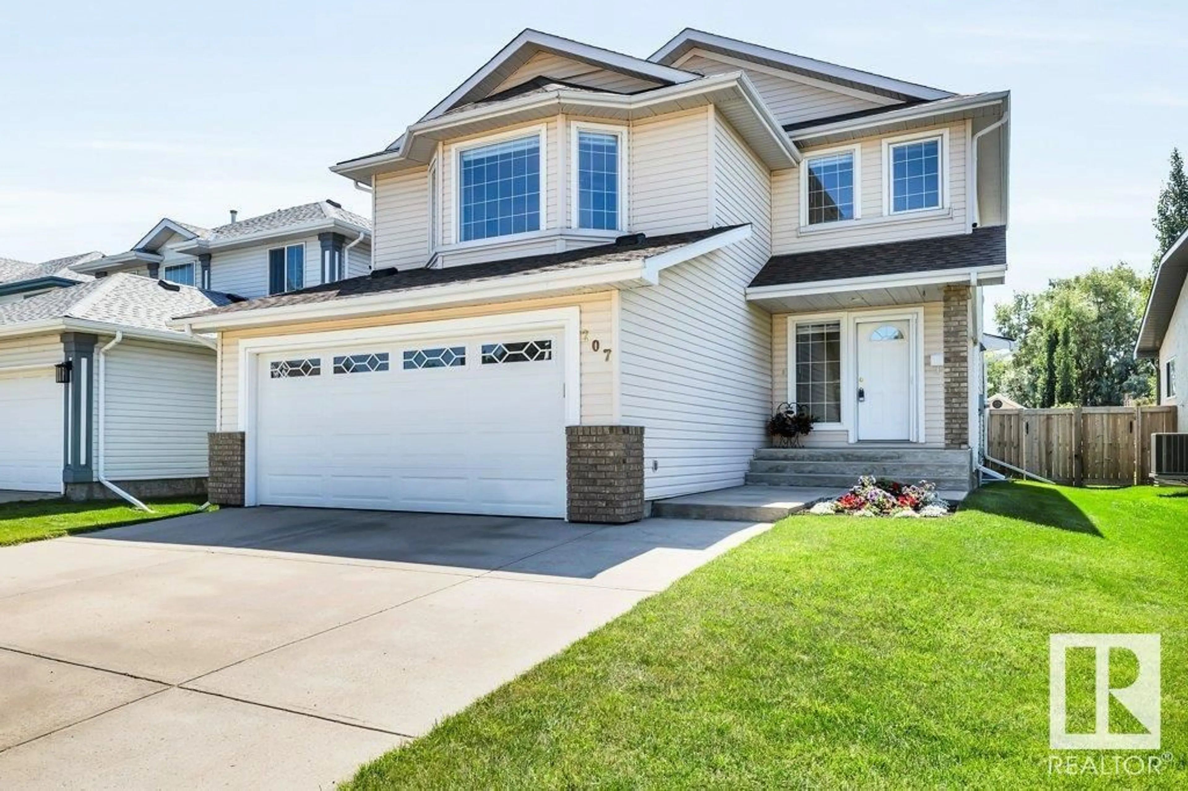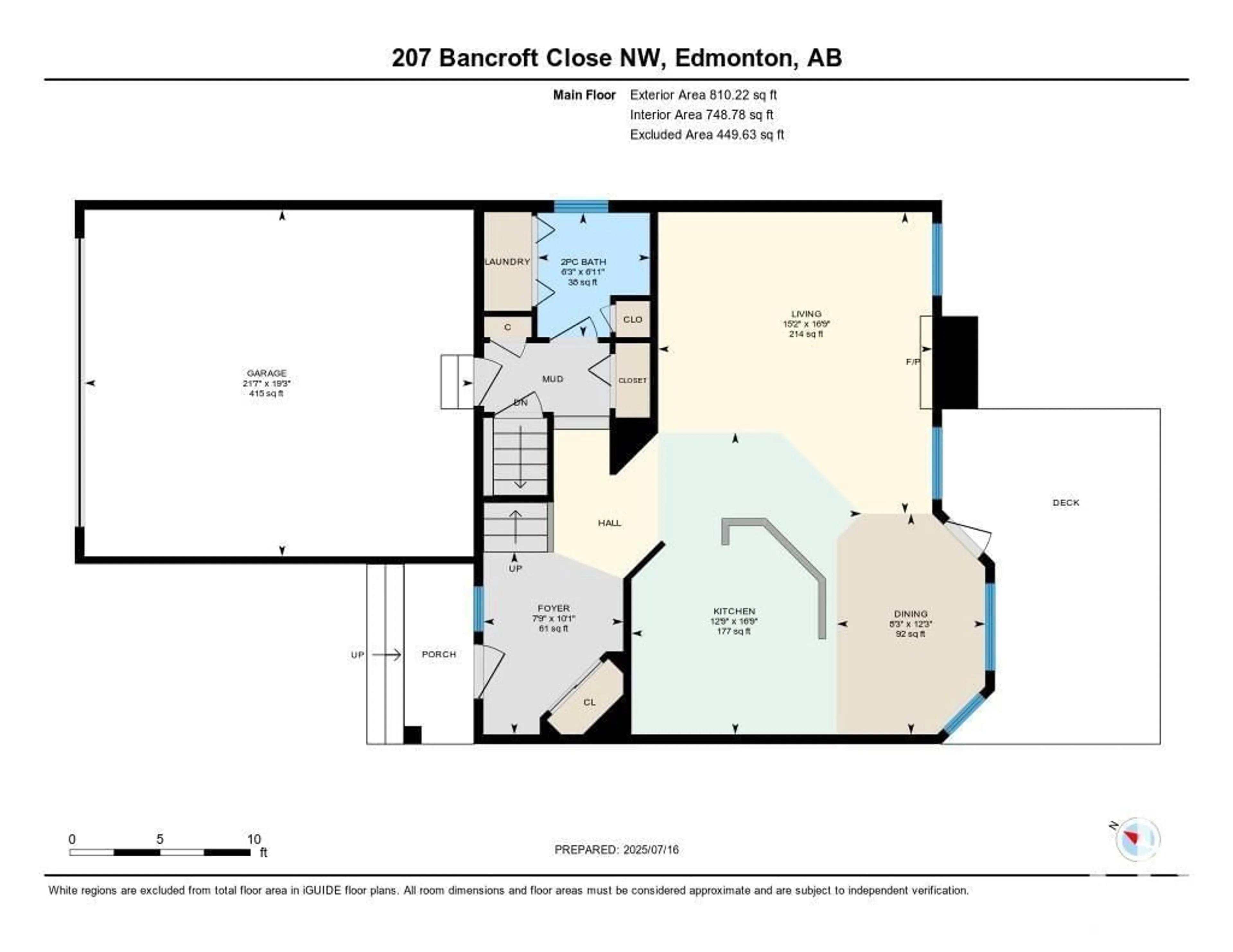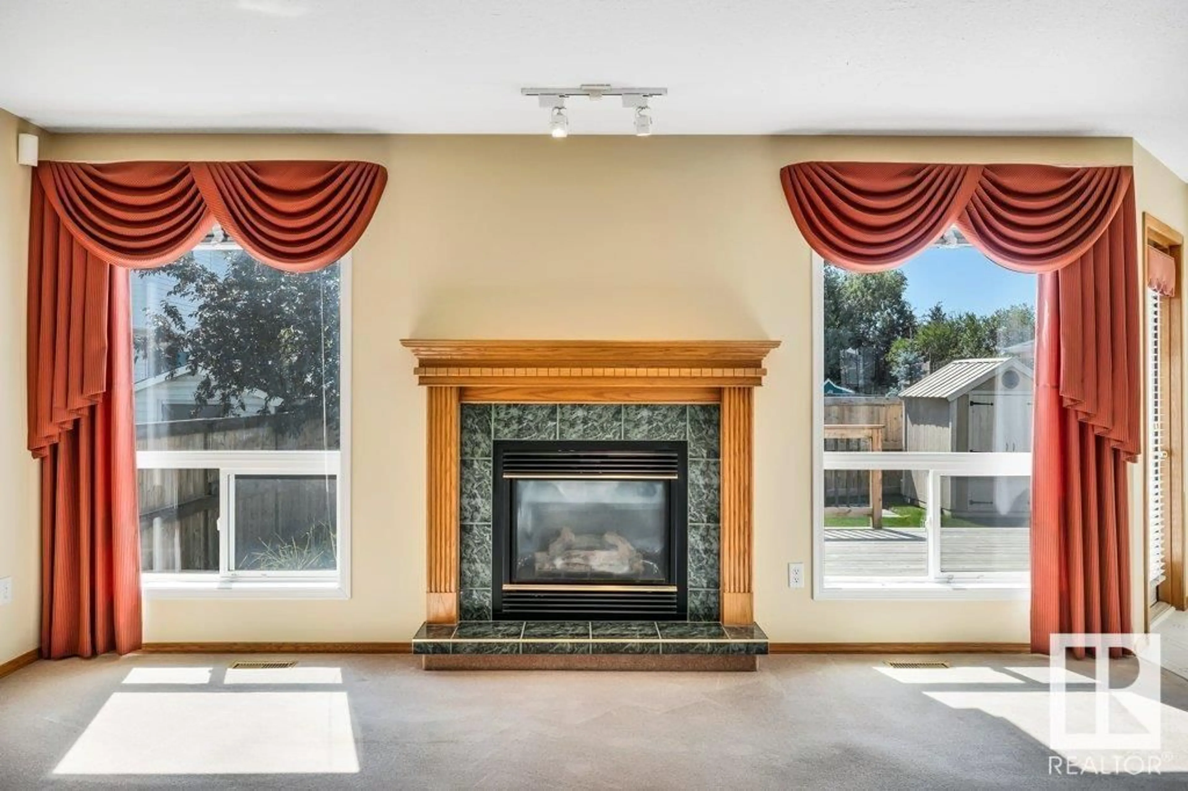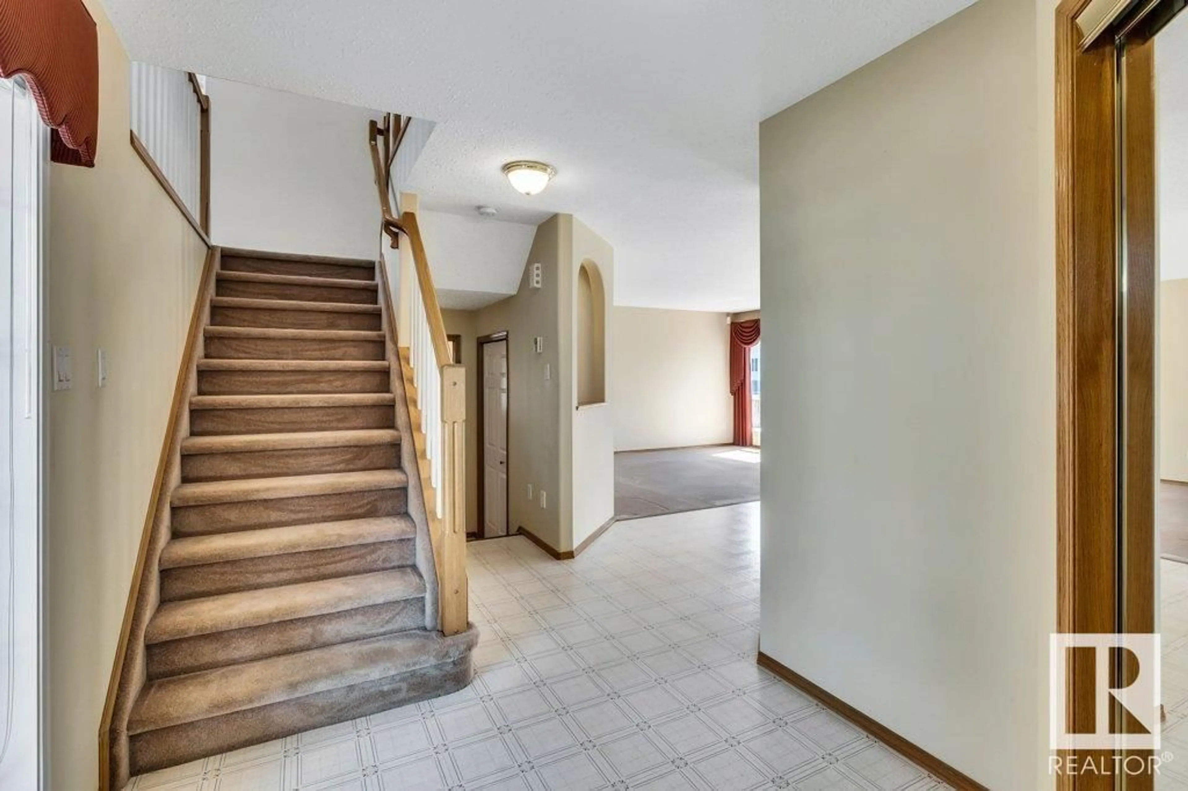207 BANCROFT CL, Edmonton, Alberta T5T6B5
Contact us about this property
Highlights
Estimated valueThis is the price Wahi expects this property to sell for.
The calculation is powered by our Instant Home Value Estimate, which uses current market and property price trends to estimate your home’s value with a 90% accuracy rate.Not available
Price/Sqft$269/sqft
Monthly cost
Open Calculator
Description
Welcome to this beautifully maintained 1,835 sq ft 2-storey home nestled in a quiet cul-de-sac in desirable Breckenridge Greens. Featuring 3 spacious bedrooms plus a large bonus room, this bright and airy home offers an open-concept layout perfect for family living and entertaining. The functional kitchen and dining area flow seamlessly into the living room, filled with natural light. Step outside to a newer deck and enjoy the nicely landscaped, low-maintenance South-facing backyard, complete with a garden area to grow your own vegetables. The unfinished basement offers endless possibilities—develop to your needs or keep it as a spacious play area for the kids. Located just steps from Lewis Estates Golf and Country Club and close to schools, shopping, and all amenities. With quick access to Whitemud Drive and the Anthony Henday, commuting is a breeze. A perfect family home in a fantastic location! (id:39198)
Property Details
Interior
Features
Main level Floor
Living room
5.1 x 4.64Dining room
3.73 x 2.51Kitchen
5.11 x 3.88Property History
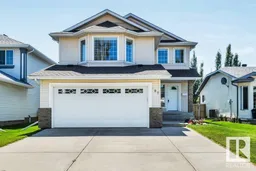 51
51
