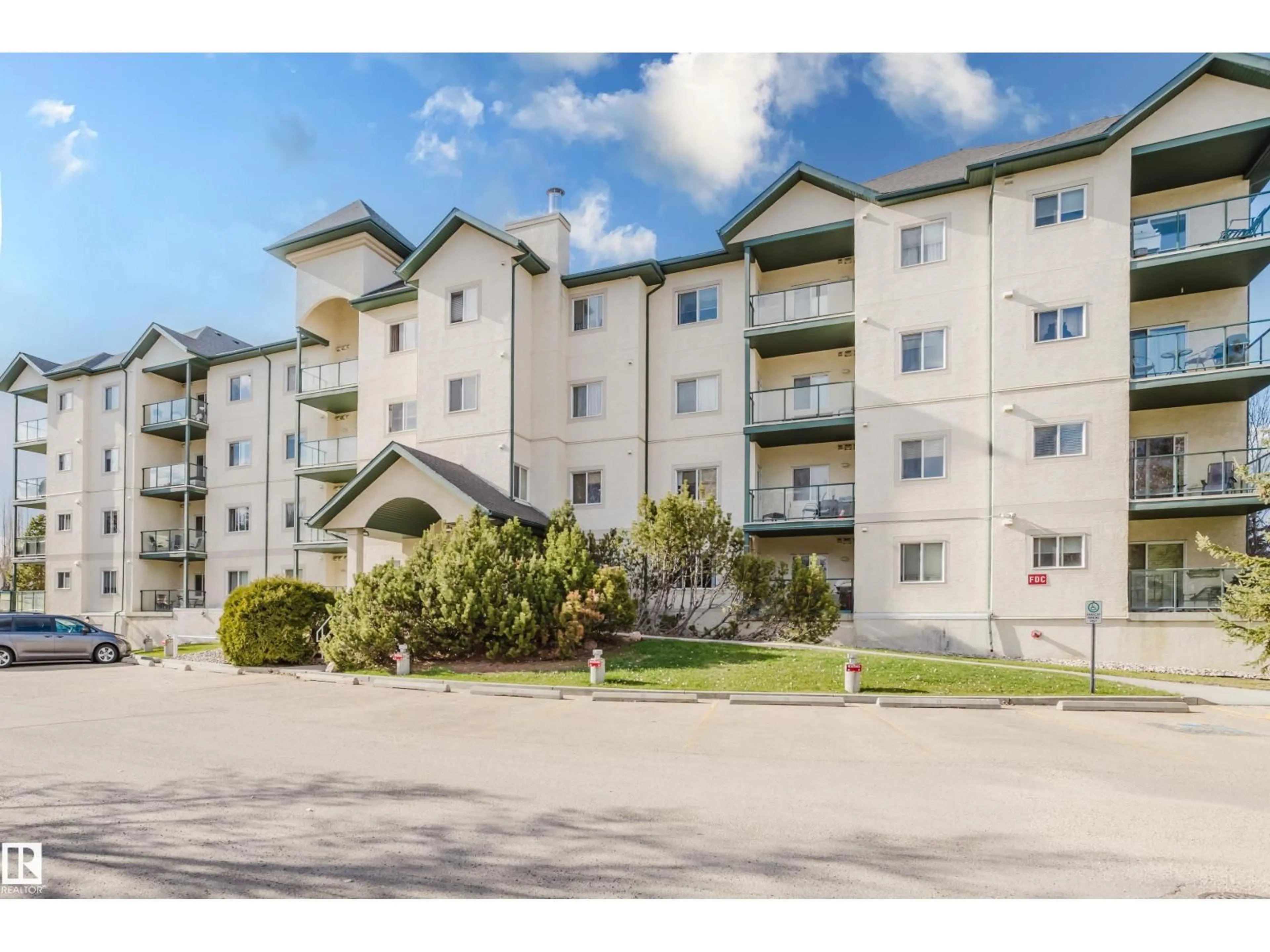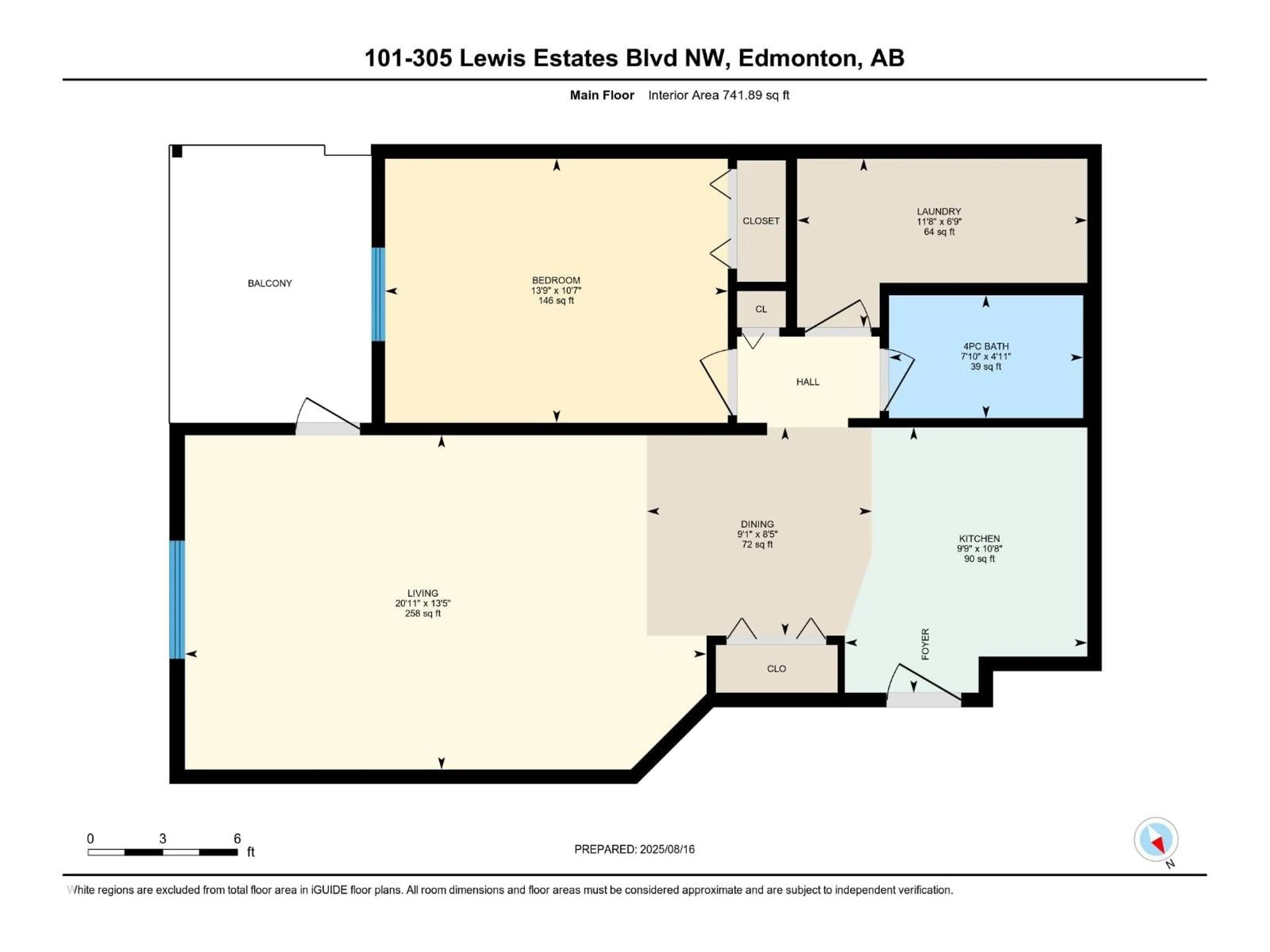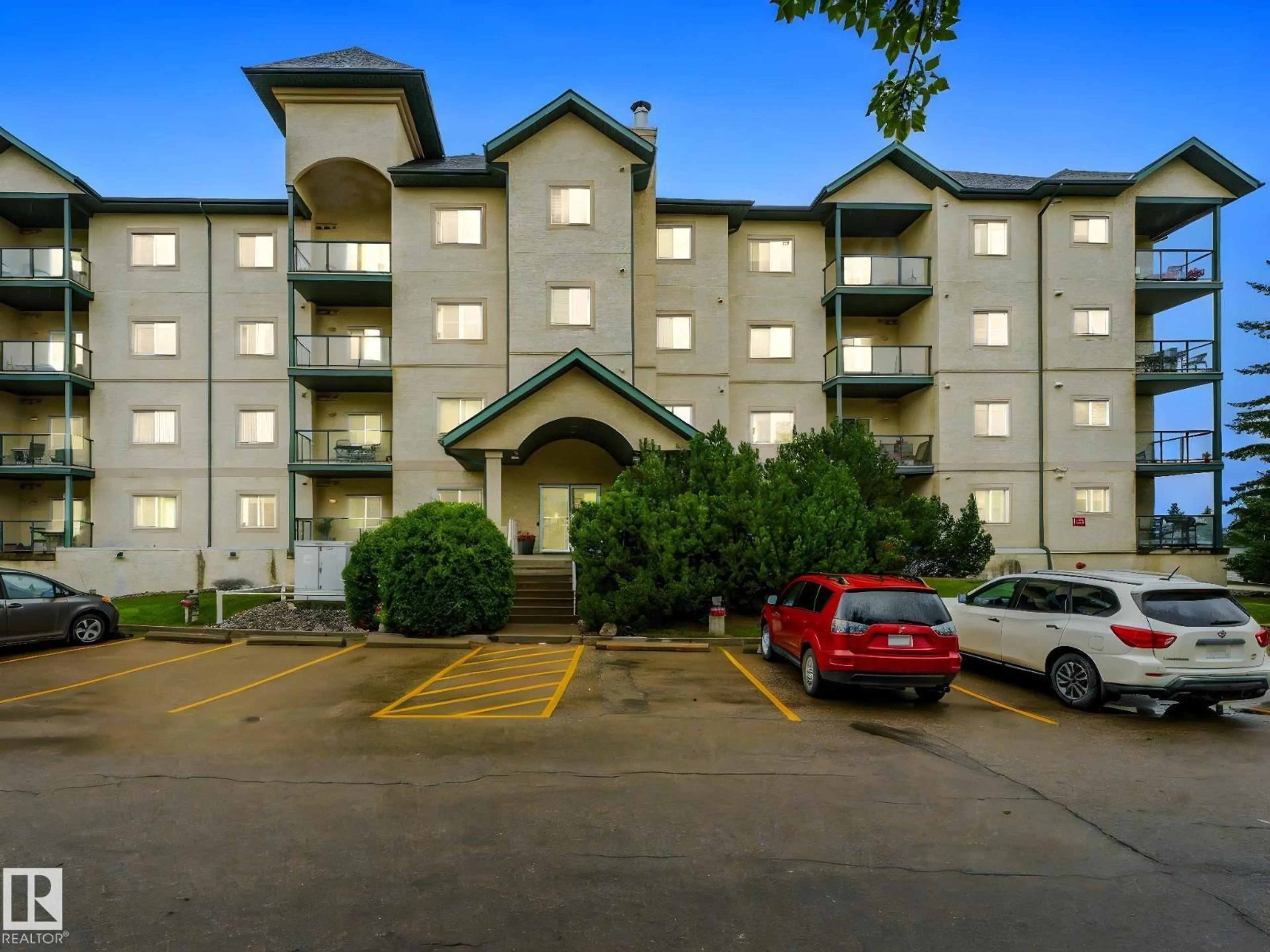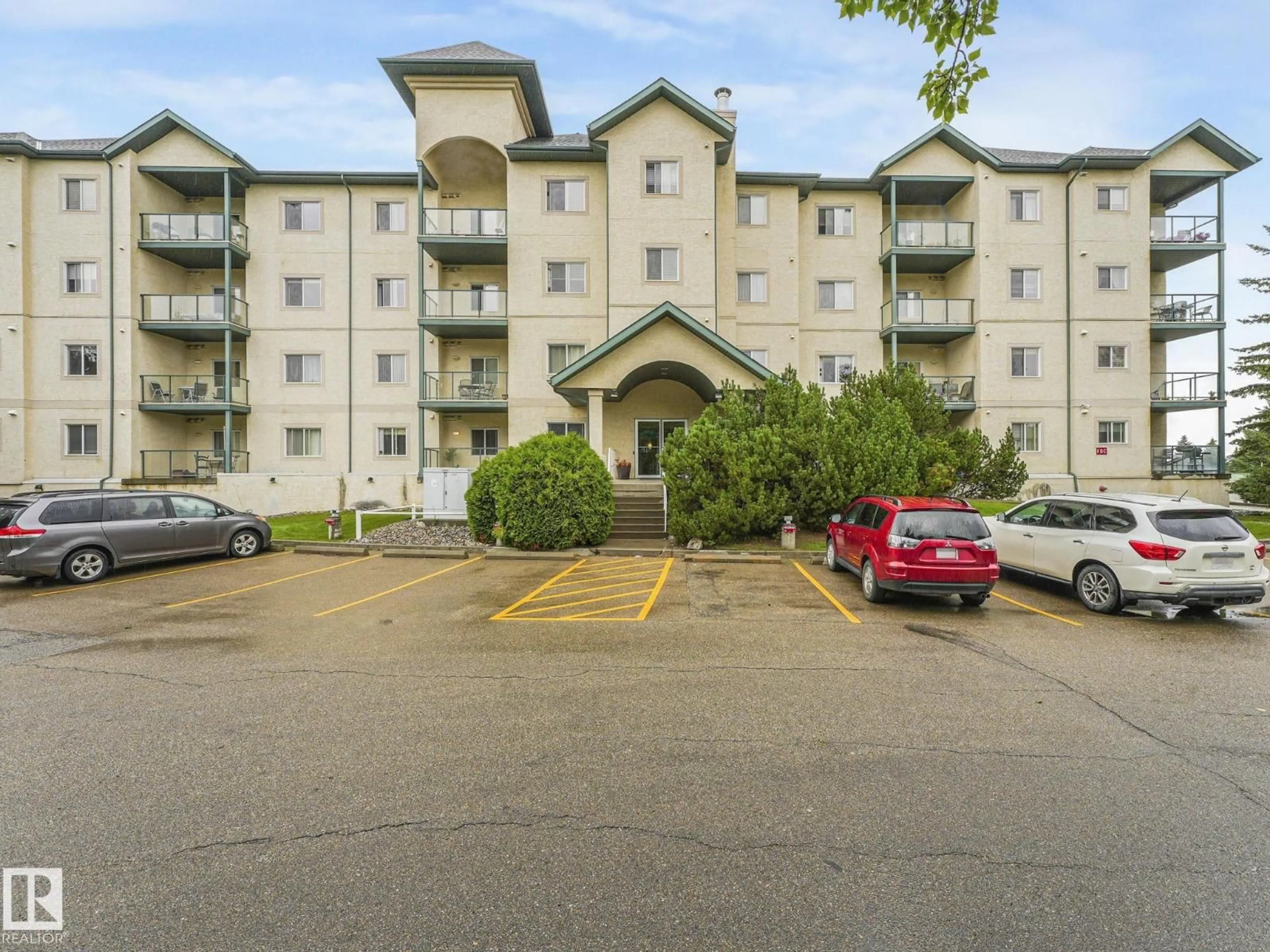101 - 304 LEWIS ESTATES BV, Edmonton, Alberta T5T6Y7
Contact us about this property
Highlights
Estimated valueThis is the price Wahi expects this property to sell for.
The calculation is powered by our Instant Home Value Estimate, which uses current market and property price trends to estimate your home’s value with a 90% accuracy rate.Not available
Price/Sqft$221/sqft
Monthly cost
Open Calculator
Description
Extremely well maintained 1 bedroom and 1 bath unit located in the heart of Breckenridge Greens. Features a large primary bedroom with a large closet ,Bright living room area with patio doors leading to a sunny south facing patio .The well maintained bright kitchen offers plenty of cabinets with ample storage ,pantry and eating area. Enjoy the in -suite laundry room with storage plus a titled surface parking stall outside your front doors. recently Renovations includes new flooring and freshly painted walls. throughout the unit . Low condo fees that cover all of your utilities except your power bill. Why pay rent when yo can claim this secured well kept and managed unit as your new Oasis.Located near public transportation with easy access to west Edm. Mall. Schools and Anthony Henday. (id:39198)
Property Details
Interior
Features
Main level Floor
Living room
Dining room
Kitchen
Primary Bedroom
Condo Details
Amenities
Ceiling - 9ft
Inclusions
Property History
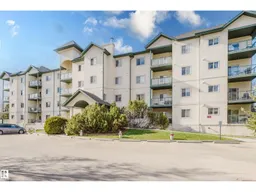 54
54
