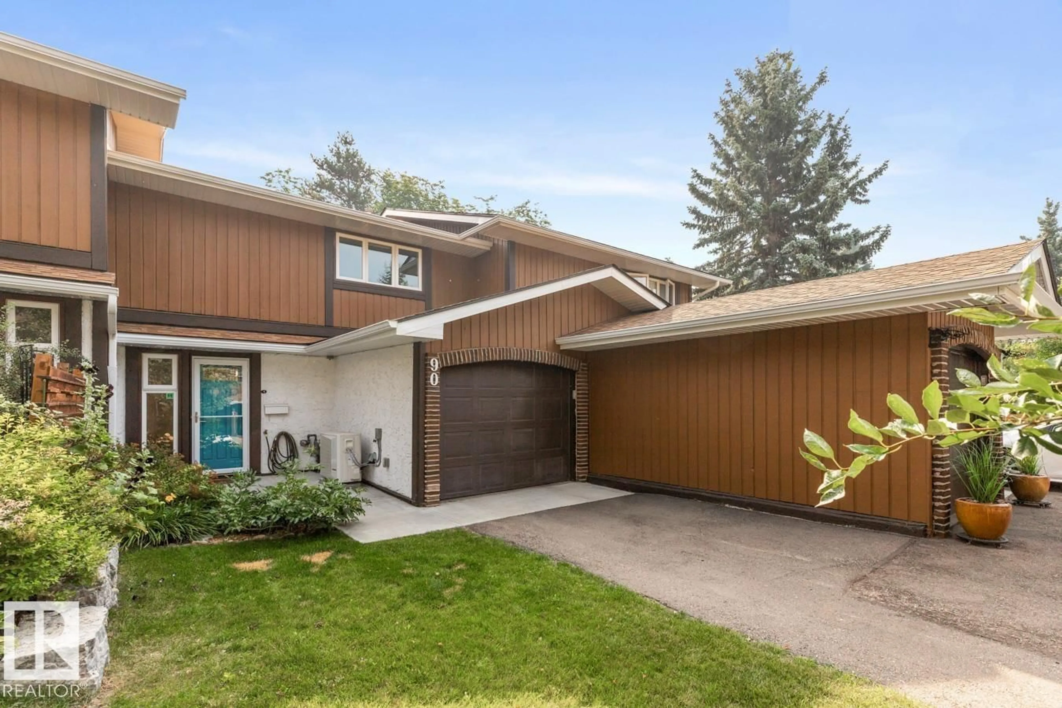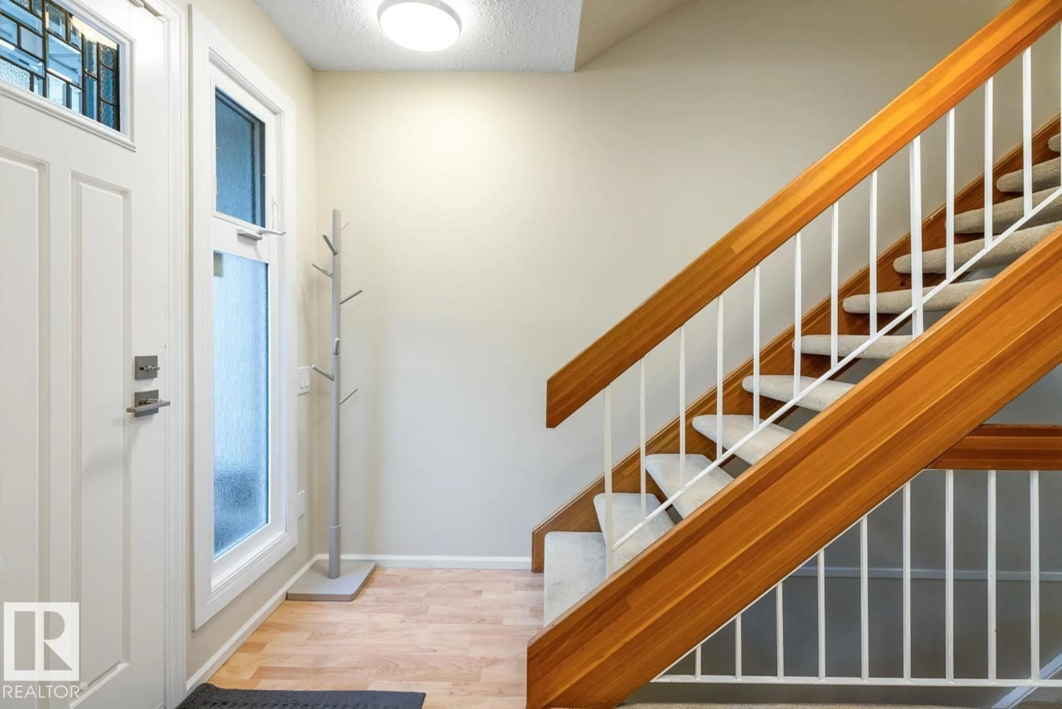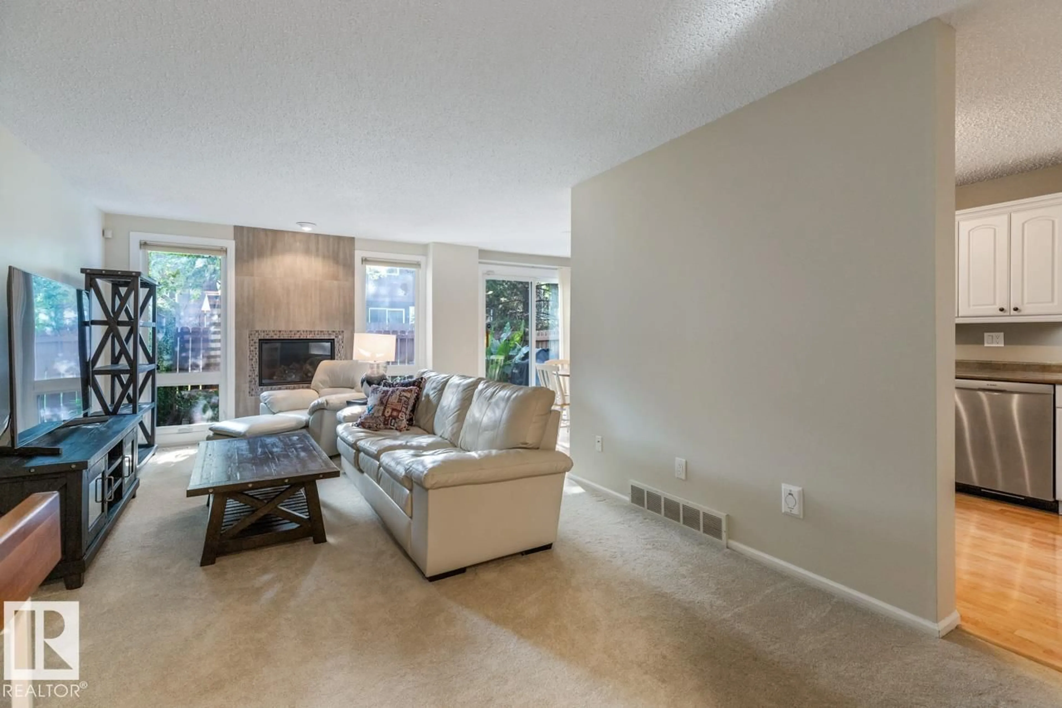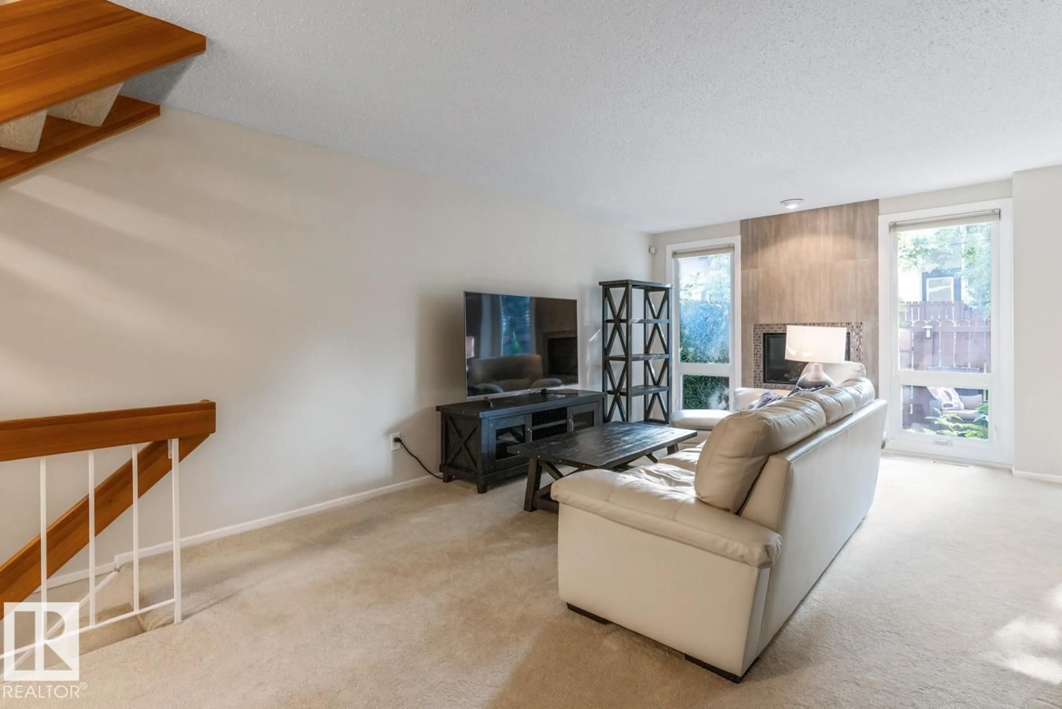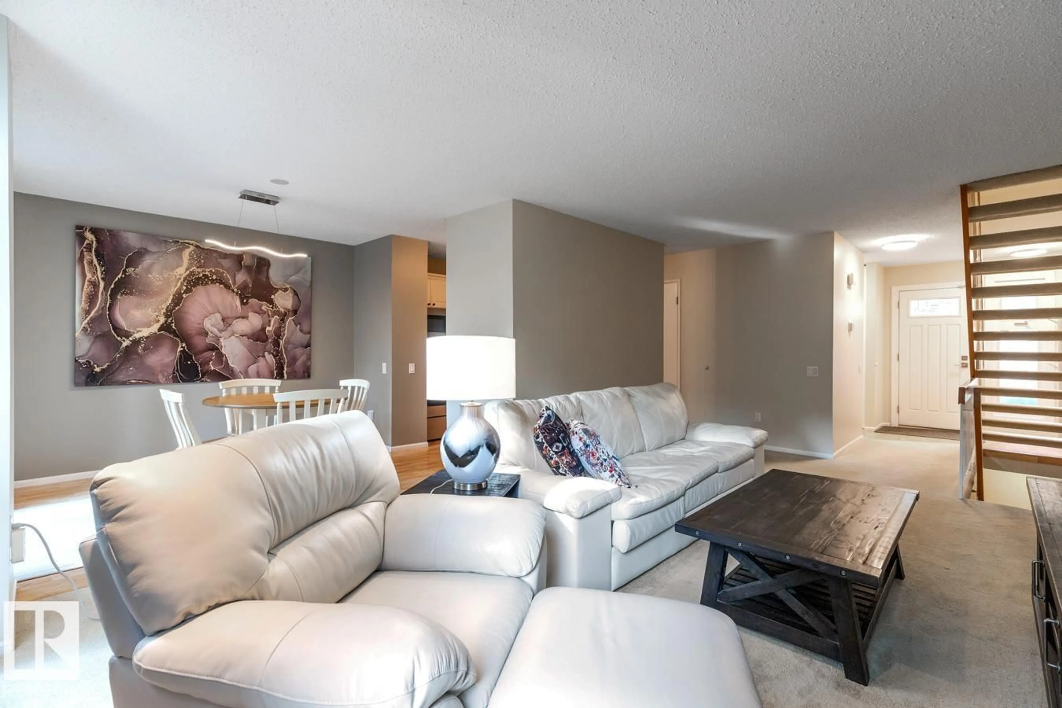90 HEARTHSTONE NW, Edmonton, Alberta T6H5E5
Contact us about this property
Highlights
Estimated valueThis is the price Wahi expects this property to sell for.
The calculation is powered by our Instant Home Value Estimate, which uses current market and property price trends to estimate your home’s value with a 90% accuracy rate.Not available
Price/Sqft$285/sqft
Monthly cost
Open Calculator
Description
Welcome to Hearthstone in Riverbend! This beautifully maintained townhome offers the perfect balance of comfort, convenience, and natural charm. Surrounded by mature trees and beautiful gardens; this home is just steps from the river valley, Fort Edmonton Park, and the footbridge. The main floor offers a comfortable living room with a cozy fireplace, large kitchen and dining room. Upstairs you’ll find three spacious bedrooms, including a primary suite with its own 4-piece ensuite. The finished basement adds even more living space with a large family room, laundry, and plenty of storage. Enjoy the privacy of your fenced yard, surrounded by beautifully maintained grounds and gardens, along with the year-round convenience of a single attached garage. Located in a well-run highly desirable community. Close to schools, parks, shopping, transit, and quick access to U of A, Whitemud, and Antony Henday. This is your opportunity to own in one of Edmonton’s most sought-after neighbourhoods. (id:39198)
Property Details
Interior
Features
Upper Level Floor
Primary Bedroom
Bedroom 2
Bedroom 3
Exterior
Parking
Garage spaces -
Garage type -
Total parking spaces 2
Condo Details
Amenities
Vinyl Windows
Inclusions
Property History
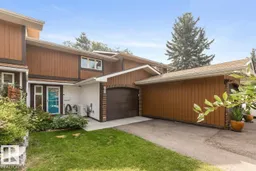 33
33
