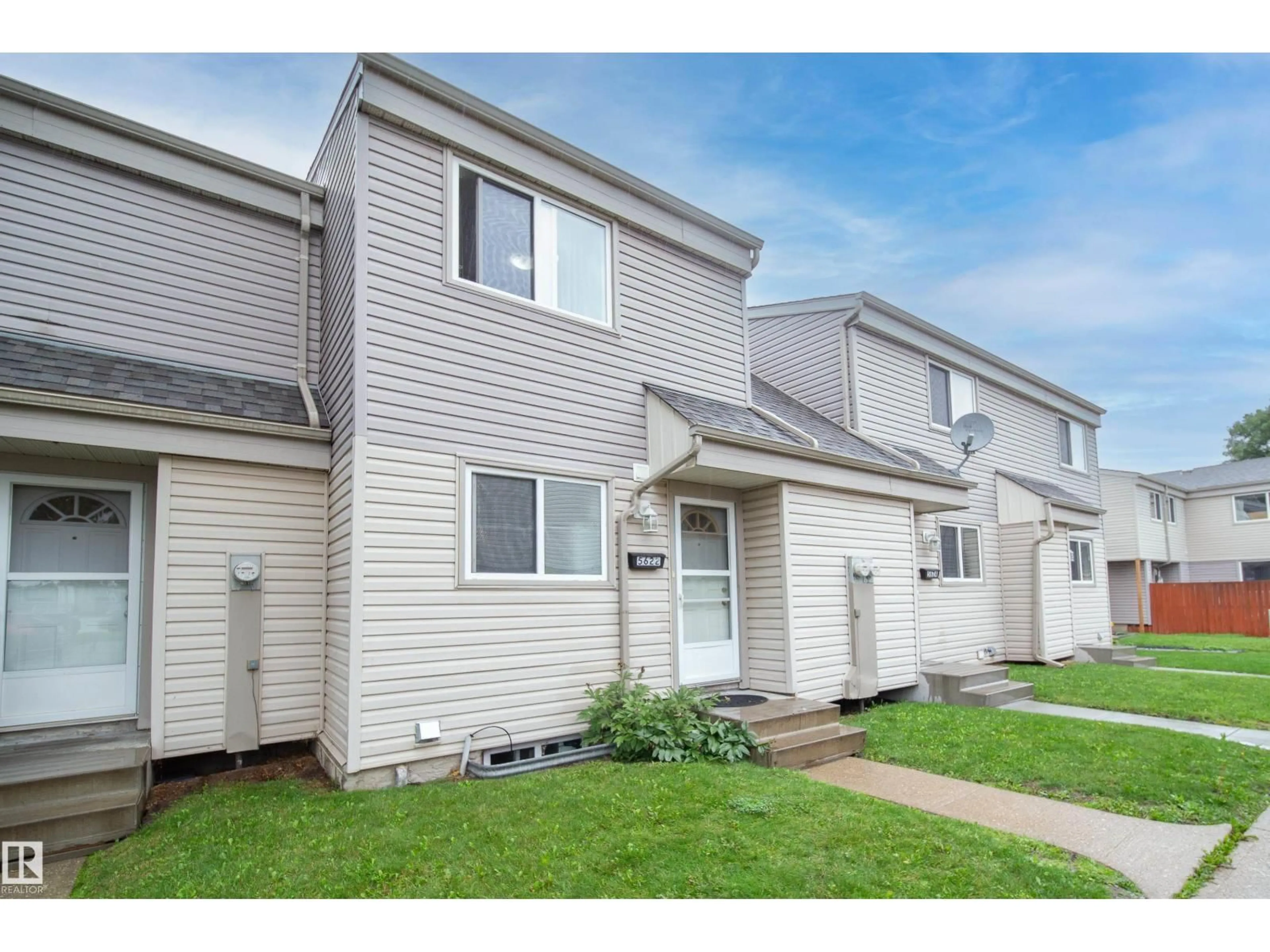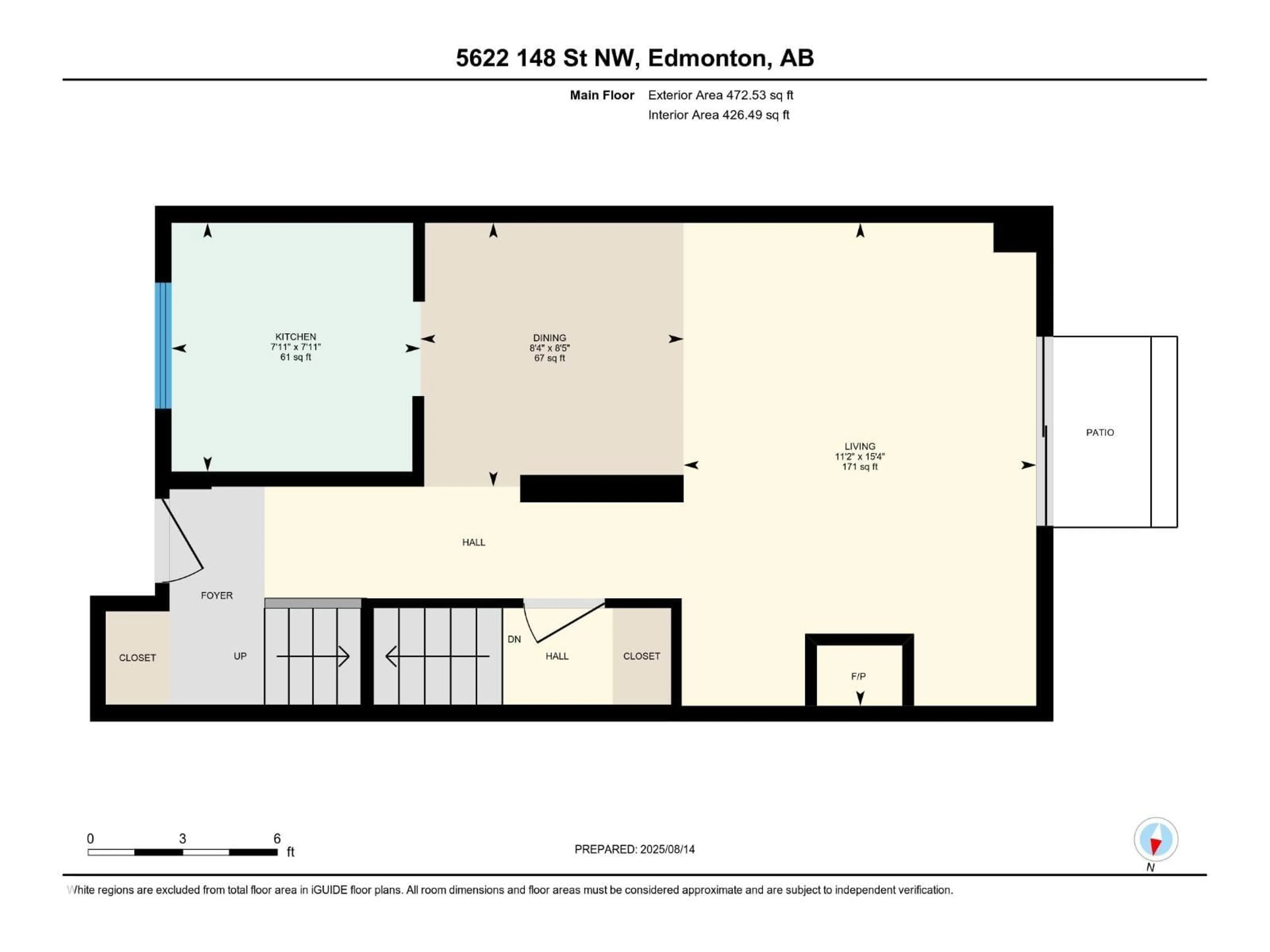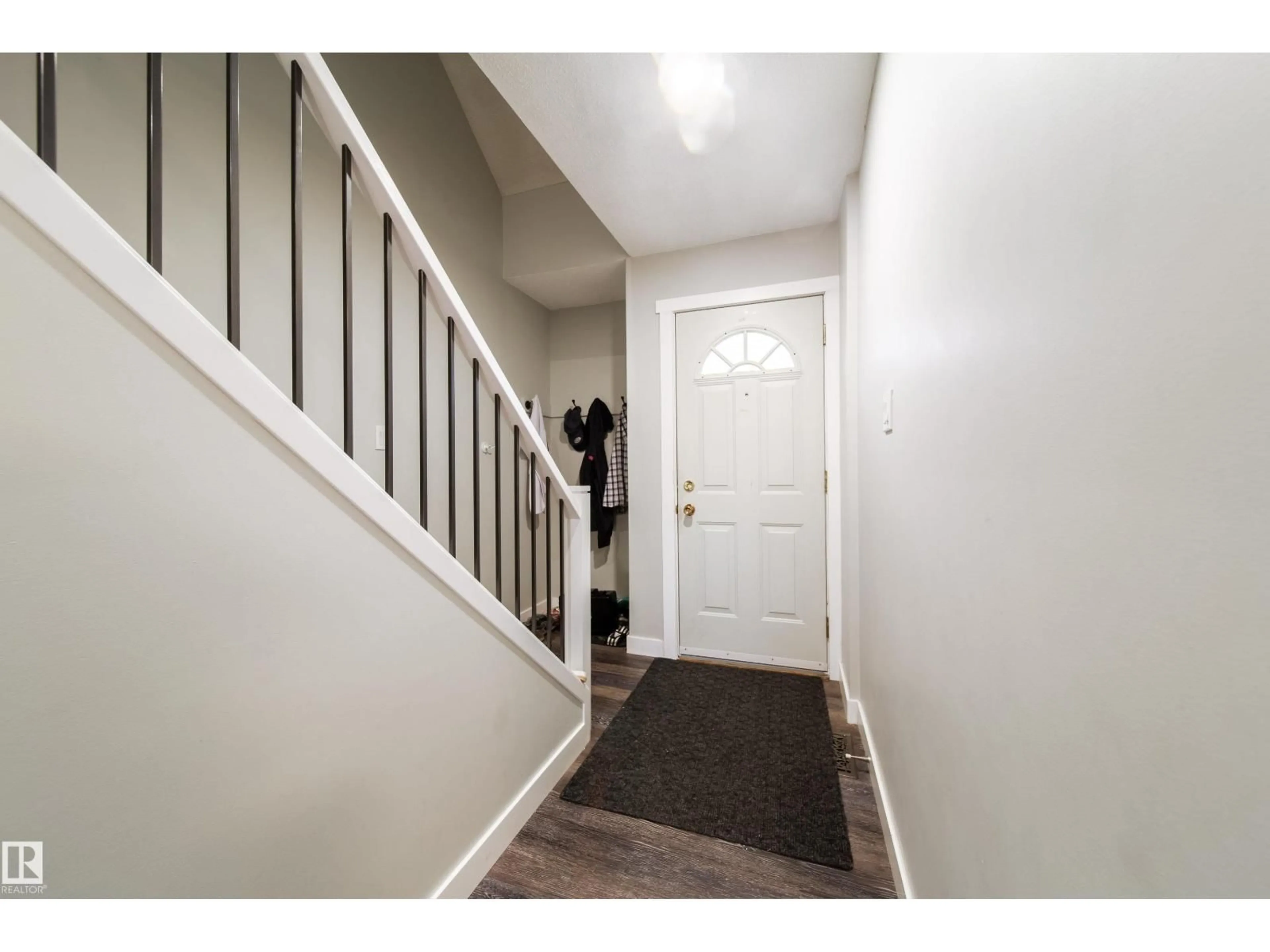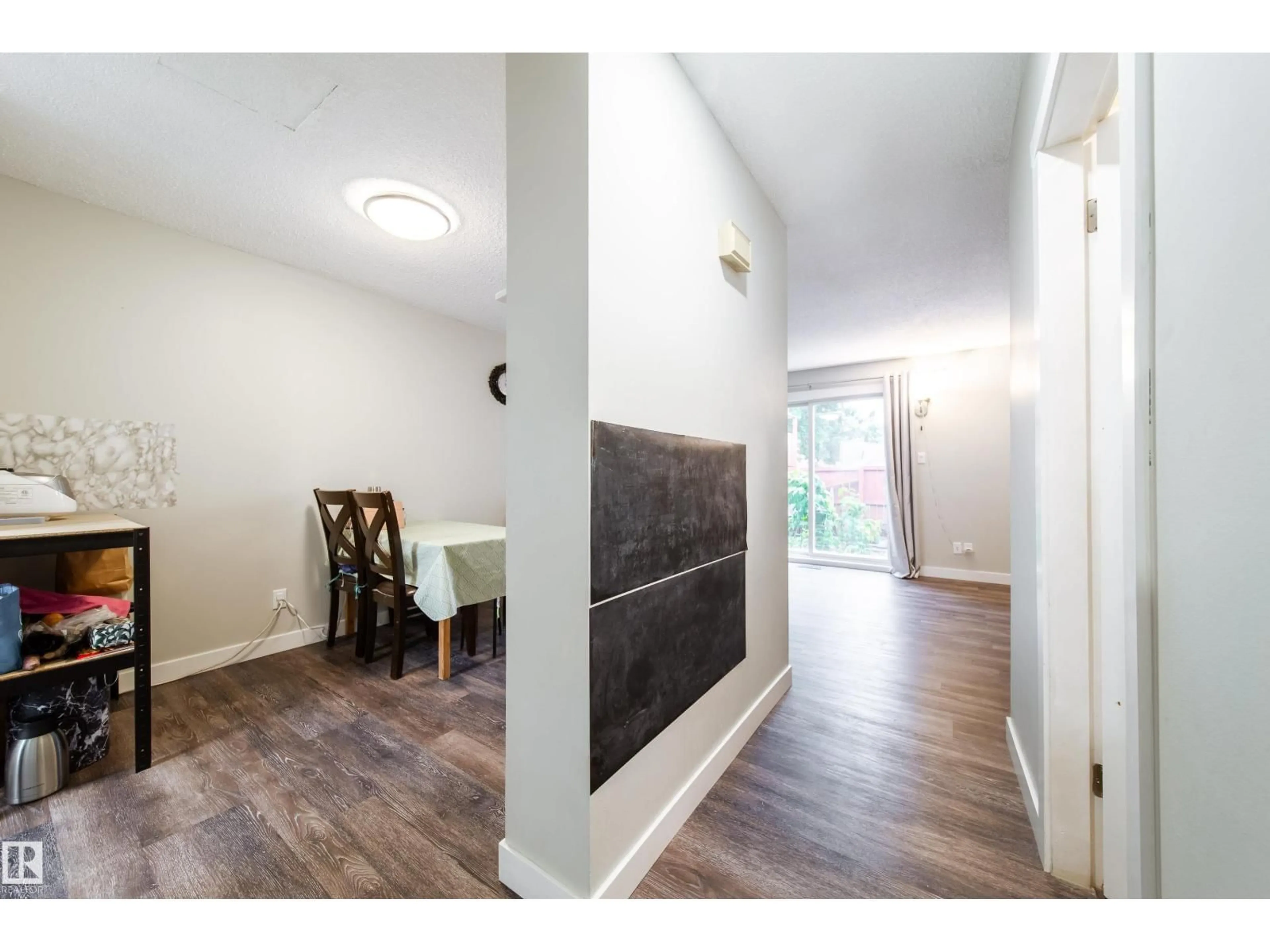Contact us about this property
Highlights
Estimated valueThis is the price Wahi expects this property to sell for.
The calculation is powered by our Instant Home Value Estimate, which uses current market and property price trends to estimate your home’s value with a 90% accuracy rate.Not available
Price/Sqft$271/sqft
Monthly cost
Open Calculator
Description
Welcome to this well-maintained townhouse condo unit in Riverbend Gardens! This home is just steps away from a few different well known schools including Tempo School, Brander Garden School and River Bend Junior High School. The River and Parks are just within minutes of walking. The home offers both comfort and convenience. Main floor has living area, kitchen and dining with quartz countertop and modern cabinets. The two well sized bedrooms are located upstairs with a shared bathroom. The basement is unfinished but with plenty of room for storage and an additional set of storage shelves. This also means great potential for future renovation for the new owner. The backyard is fully fenced and backed on the green space, so there is privacy. Nestled in a quiet neighborhood with great access schools, parks, river valley trails, transit, and shopping. Easy access to Whitemud Drive, U of A, Southgate, WEM and Edmonton south common. This is a perfect spot for small families especially with small children. (id:39198)
Property Details
Interior
Features
Main level Floor
Living room
11'2 x 15'4"Dining room
8'4" x 8'5"Kitchen
7'11 x 7'11"Condo Details
Inclusions
Property History
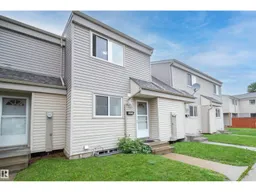 33
33
