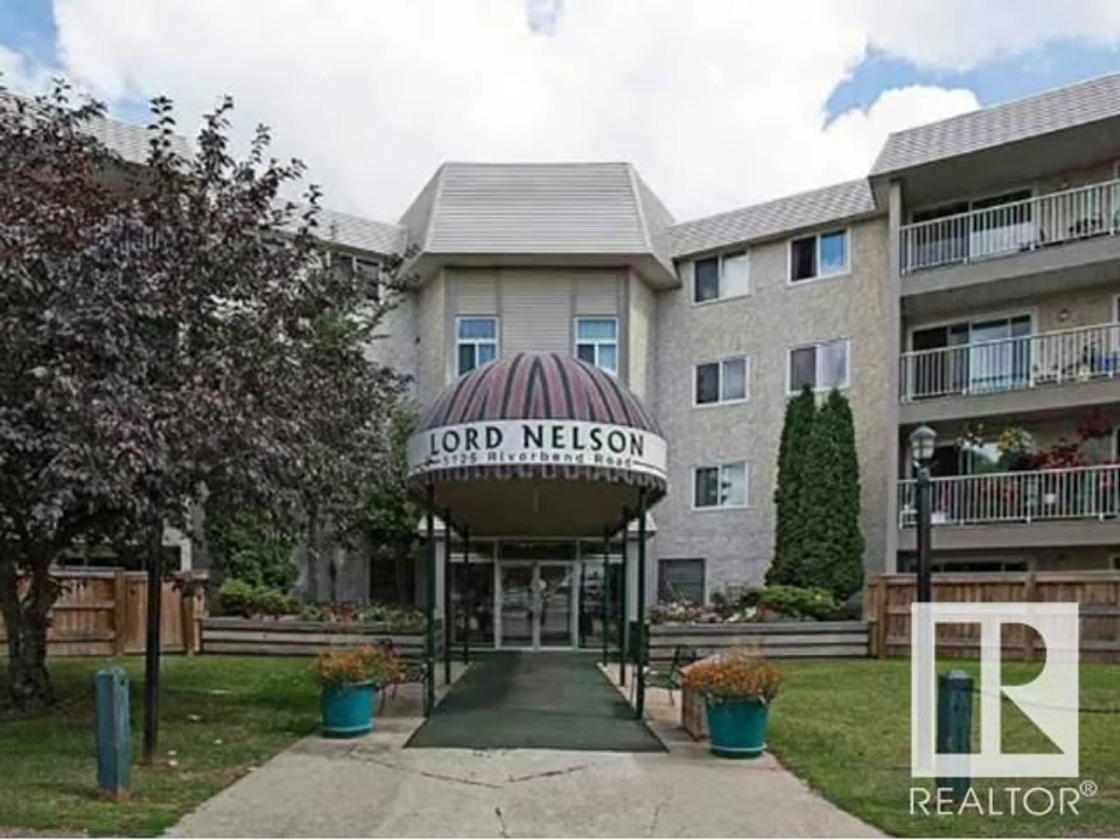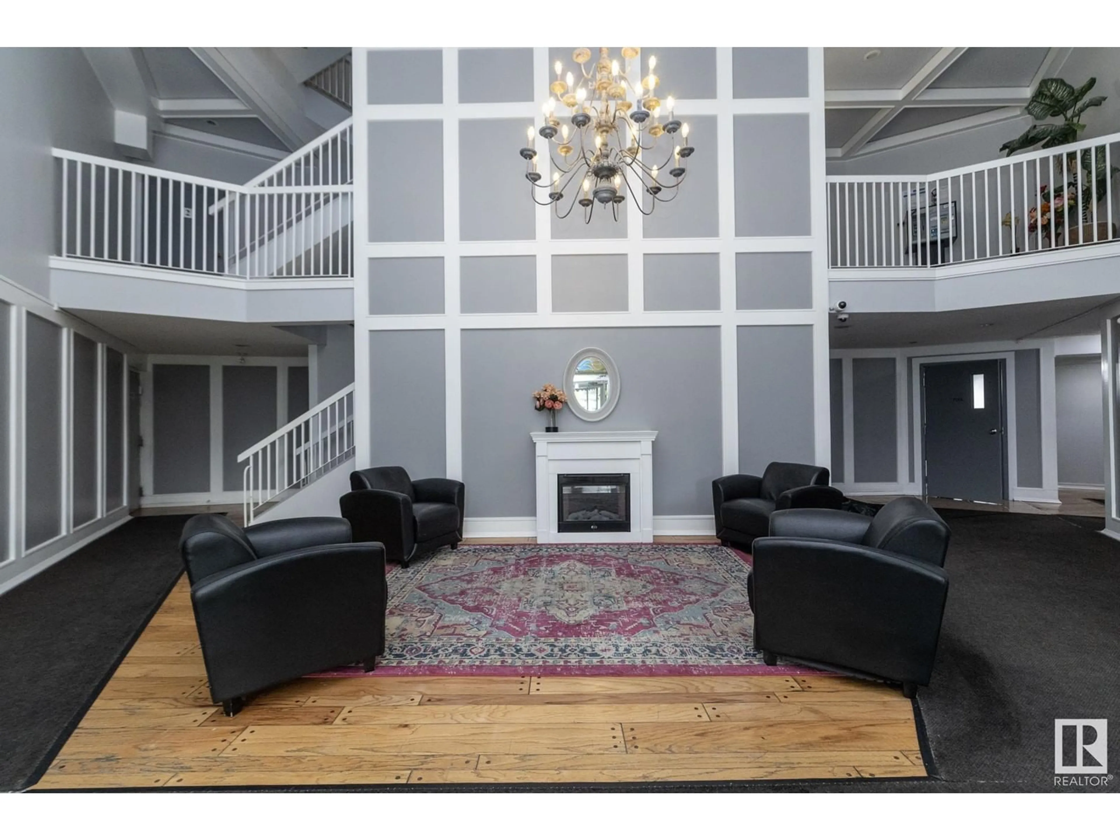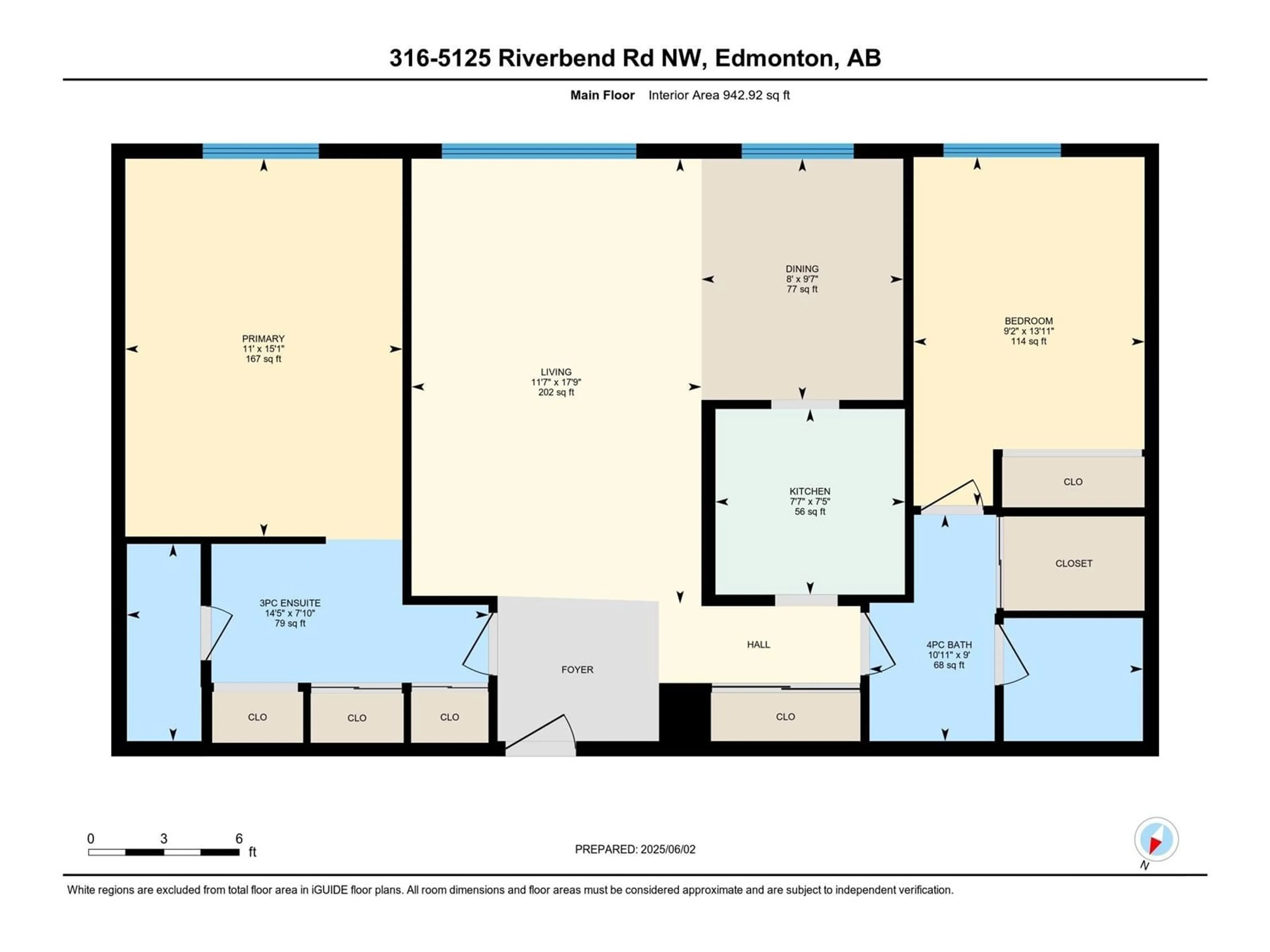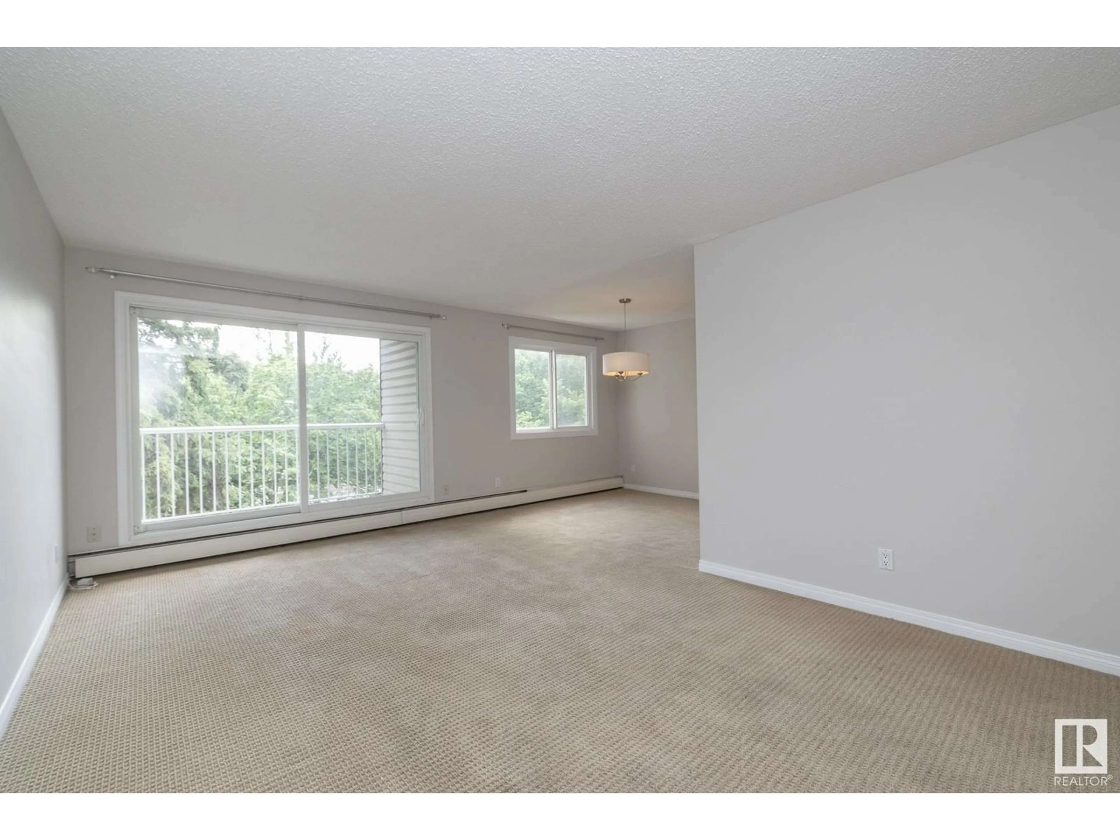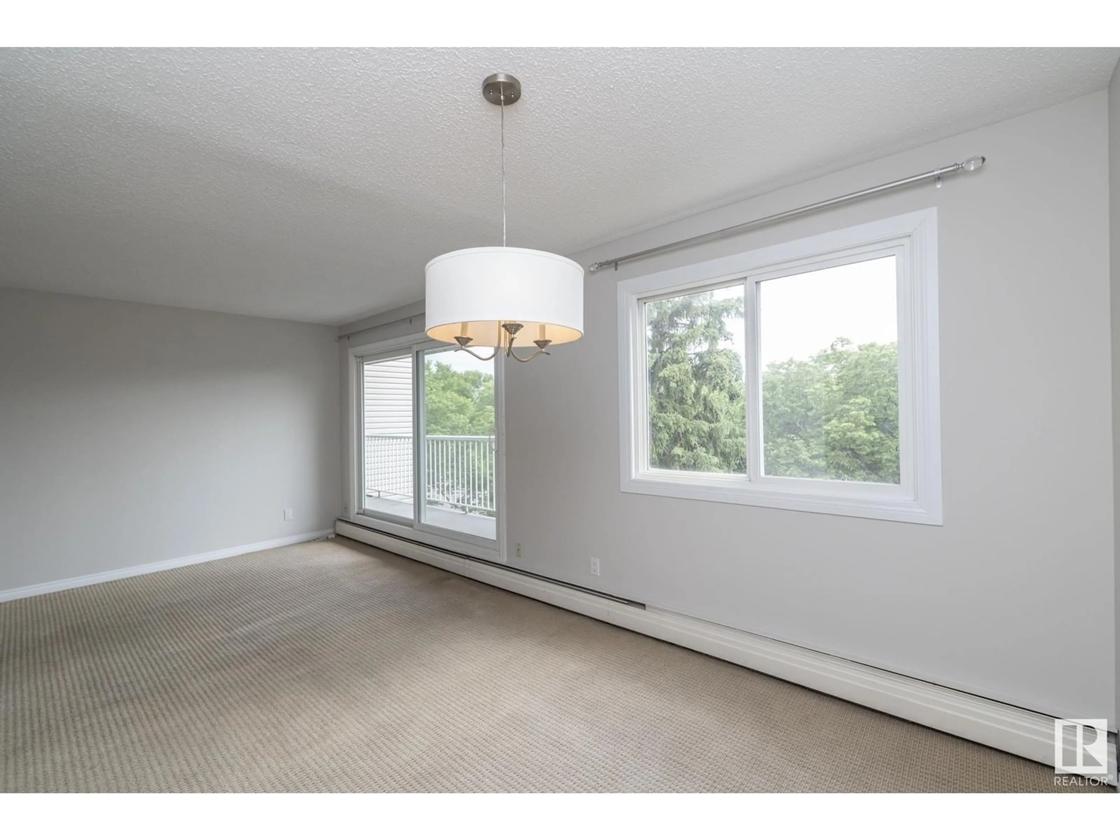5125 - 316 RIVERBEND RD, Edmonton, Alberta T6H5K5
Contact us about this property
Highlights
Estimated ValueThis is the price Wahi expects this property to sell for.
The calculation is powered by our Instant Home Value Estimate, which uses current market and property price trends to estimate your home’s value with a 90% accuracy rate.Not available
Price/Sqft$169/sqft
Est. Mortgage$687/mo
Maintenance fees$590/mo
Tax Amount ()-
Days On Market23 hours
Description
Here's your opportunity to own a piece of Oilers' history - a prestigious address once home to none other than Wayne Gretzky! This 3rd-floor apartment at Lord Nelson in Riverbend offers the perfect blend of style, space, and serenity. Appreciate the tree-lined balcony view ideal for morning coffee or evening wine. Inside, you'll find a spacious living and dining area filled with natural light, a functional kitchen with built-in dishwasher and pantry, and two generously sized bedrooms—including a primary suite with his-and-her closets and private ensuite. Fresh, modern paint tones add a contemporary touch, while in-suite storage keeps everything neat and organized. Enjoy premium building amenities like a heated INDOOR POOL, HOT TUB, SAUNA, and covered parking. There's a social room with POOL TABLE for entertaining and a guest suite is available when family or friends come to visit. Walking distance to schools and just minutes from the University of Alberta, downtown, and Whitemud Freeway. (id:39198)
Property Details
Interior
Features
Main level Floor
Bedroom 2
13'11" x 9'2"Primary Bedroom
15'1" x 11'Kitchen
7'5" x 7'7"Dining room
9'7" x 8'Exterior
Features
Parking
Garage spaces -
Garage type -
Total parking spaces 1
Condo Details
Inclusions
Property History
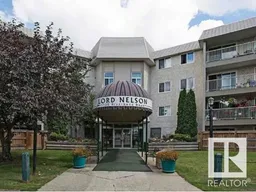 47
47
