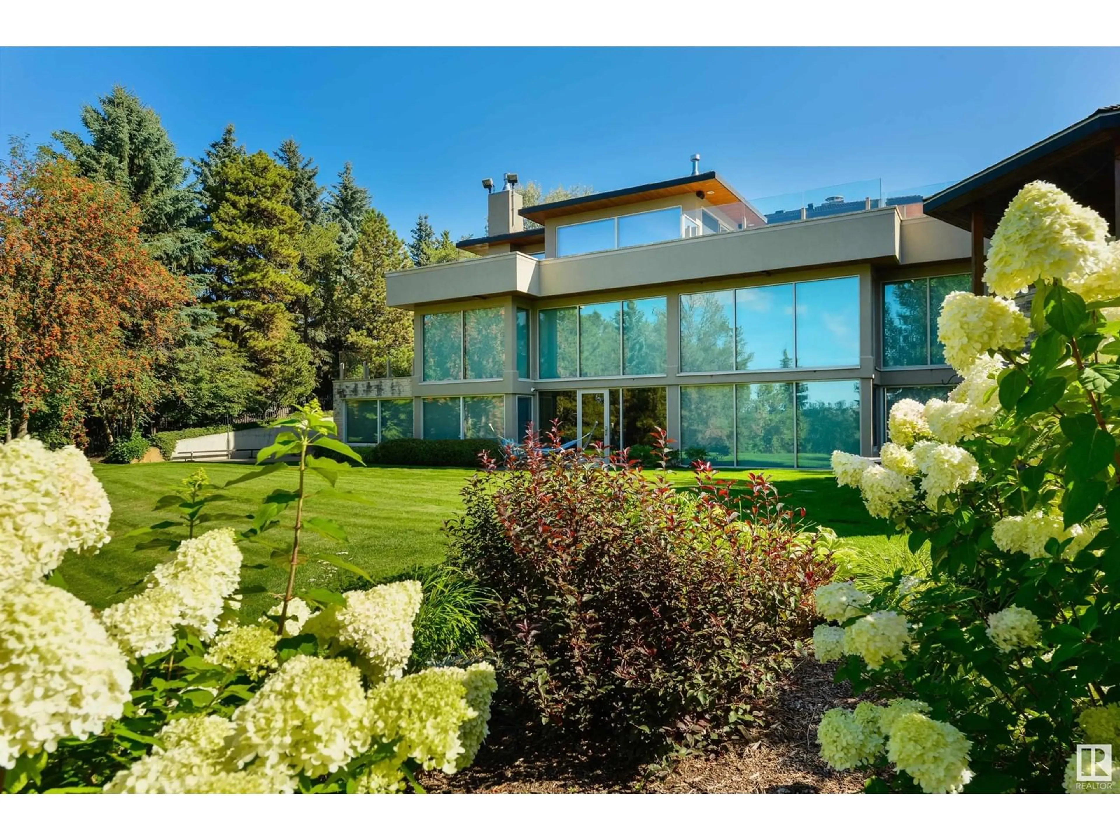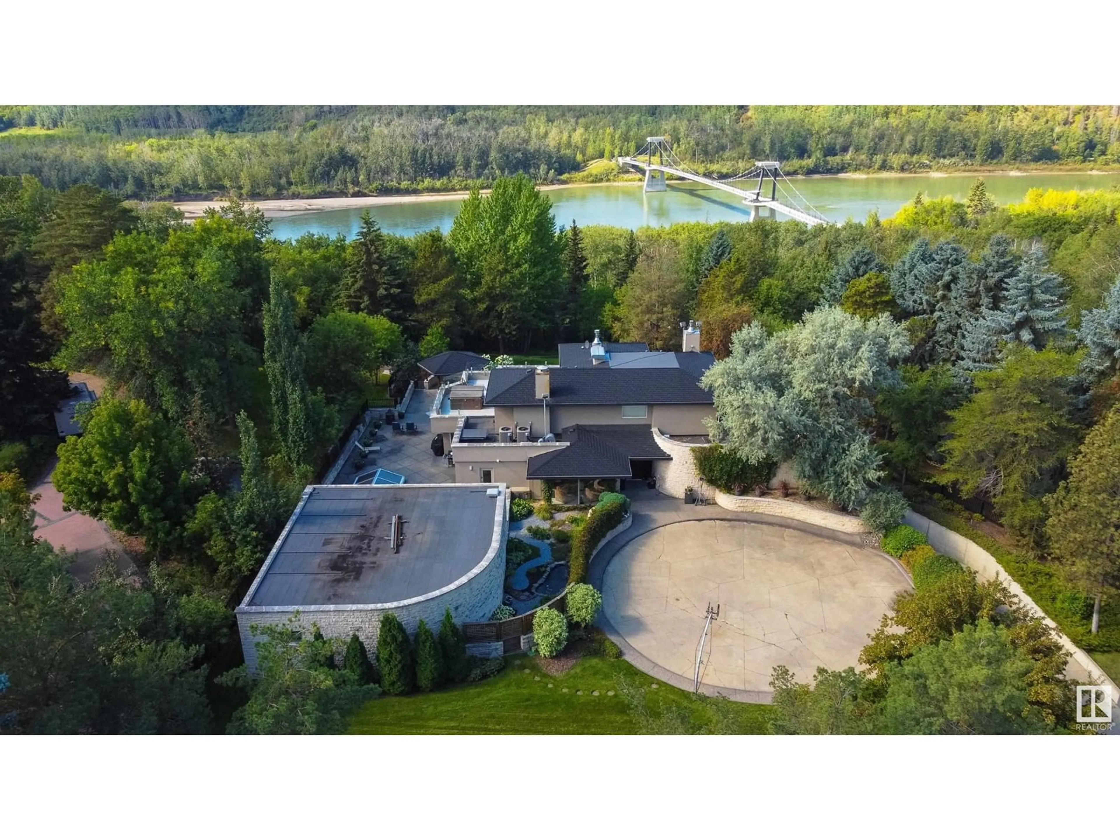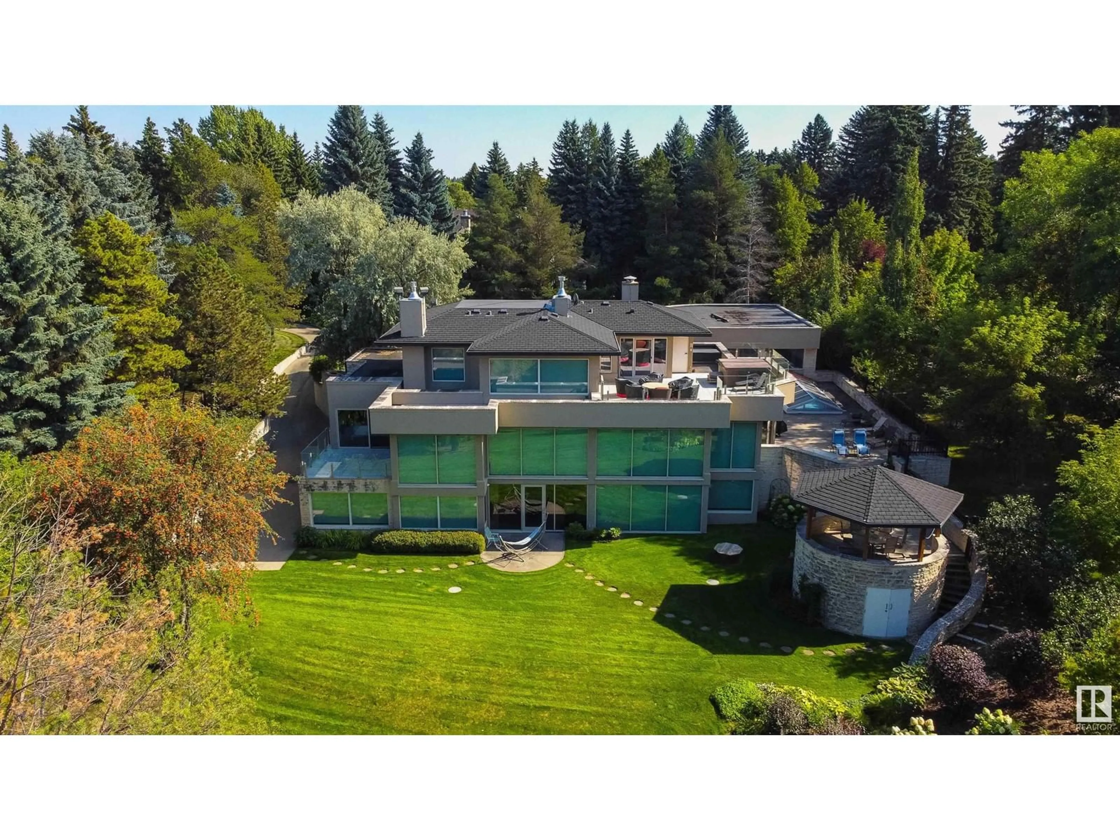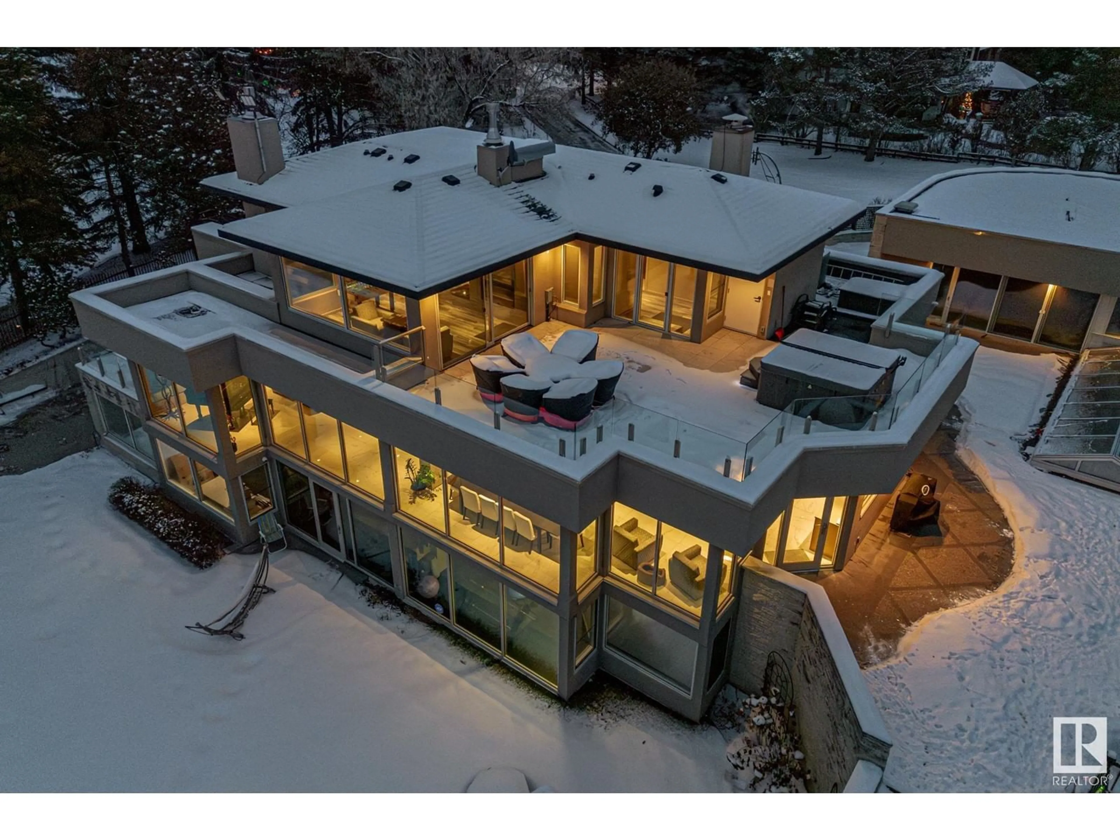4 WHITEMUD PL, Edmonton, Alberta T6H5X4
Contact us about this property
Highlights
Estimated ValueThis is the price Wahi expects this property to sell for.
The calculation is powered by our Instant Home Value Estimate, which uses current market and property price trends to estimate your home’s value with a 90% accuracy rate.Not available
Price/Sqft$896/sqft
Est. Mortgage$17,157/mo
Tax Amount ()-
Days On Market94 days
Description
Private, Secluded, location & Space! Expansive front & back yards allowing for future additions. Renovated in 2017, this Fully Modernized WALKOUT BASEMENT home has 6,510 sq ft of finished space over 3 floors, a triple car garage, rooftop patio, workout room, home theatre, 3 WET BARS, & a POOL HOUSE w/ a 51 ft interior/exterior lap pool. Located on a 27.4k sq ft, fully landscaped, exclusive, & private lot, backing a nature reserve in the heart of RIVERBEND. Enjoy a central location w/ the perks of a modern home, like app-controlled sound system & blinds, 10 camera security system: a climate-controlled wine cellar, front/back yard sprinkler system, new floor to ceiling windows, & a high efficiency heating system w/ 2 boiler redundancy. This property is concrete construction ensuring a long, structurally sound, life. Other features include the commercial grade Gunite saltwater pool w/ new Italian glass tile, elevator capabilities w/ a hidden interior 3 story elevator shaft, & a sturdy Tyndall Stone exterior! (id:39198)
Property Details
Interior
Features
Main level Floor
Primary Bedroom
14'10 x 19'6Office
17'10 x 13'7Exterior
Features
Parking
Garage spaces -
Garage type -
Total parking spaces 6
Property History
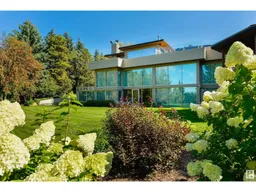 75
75
