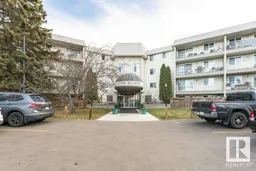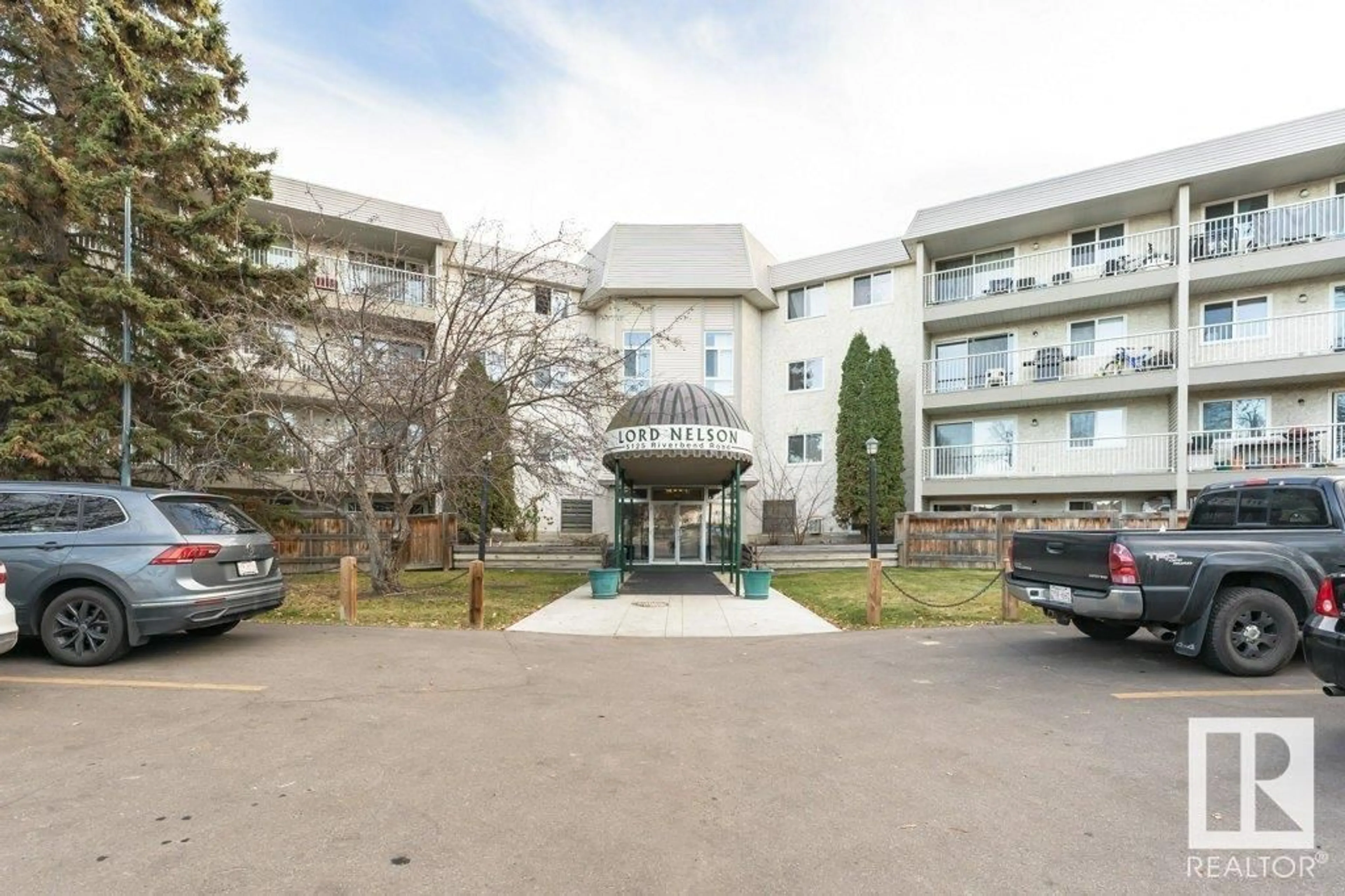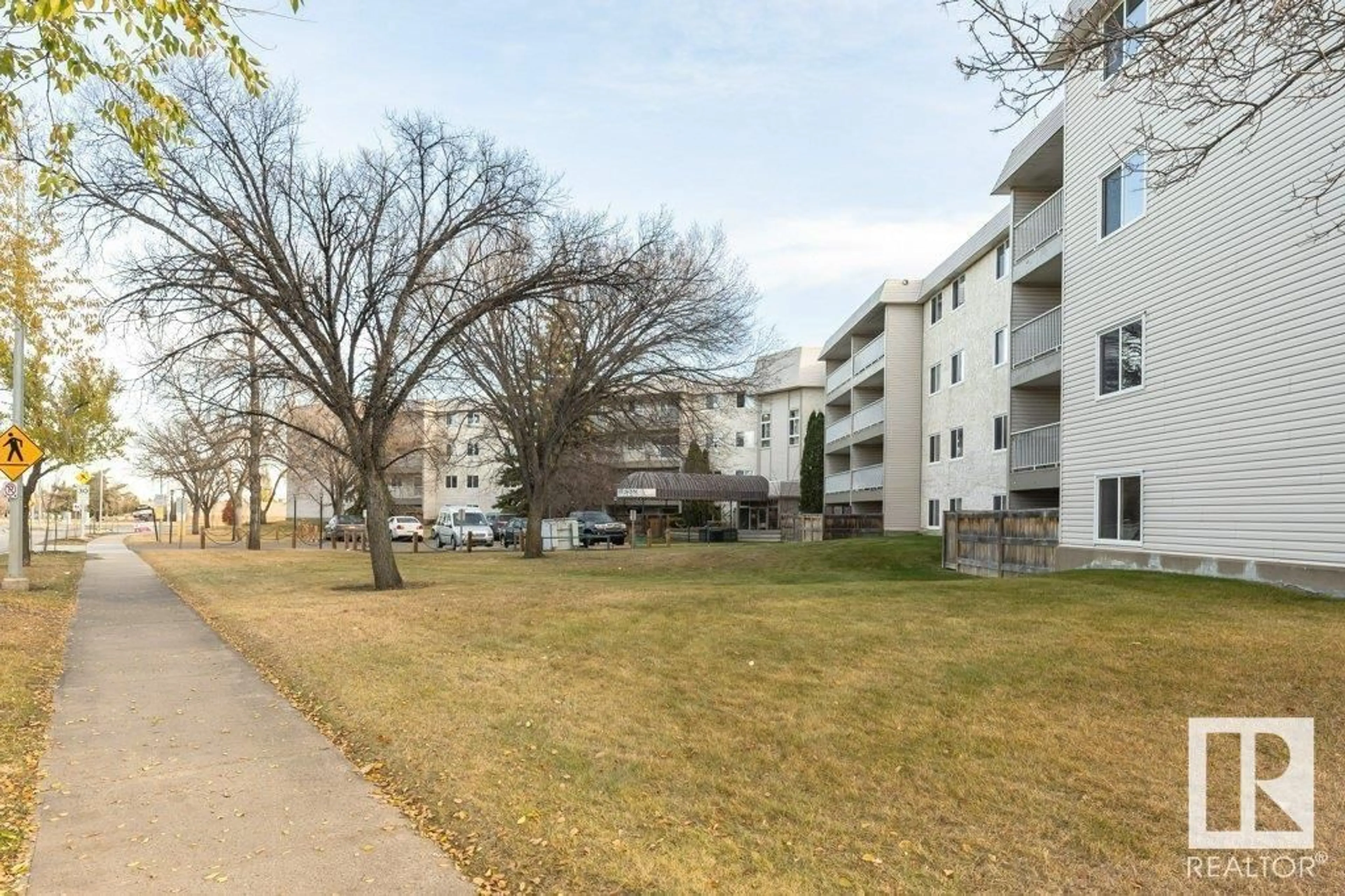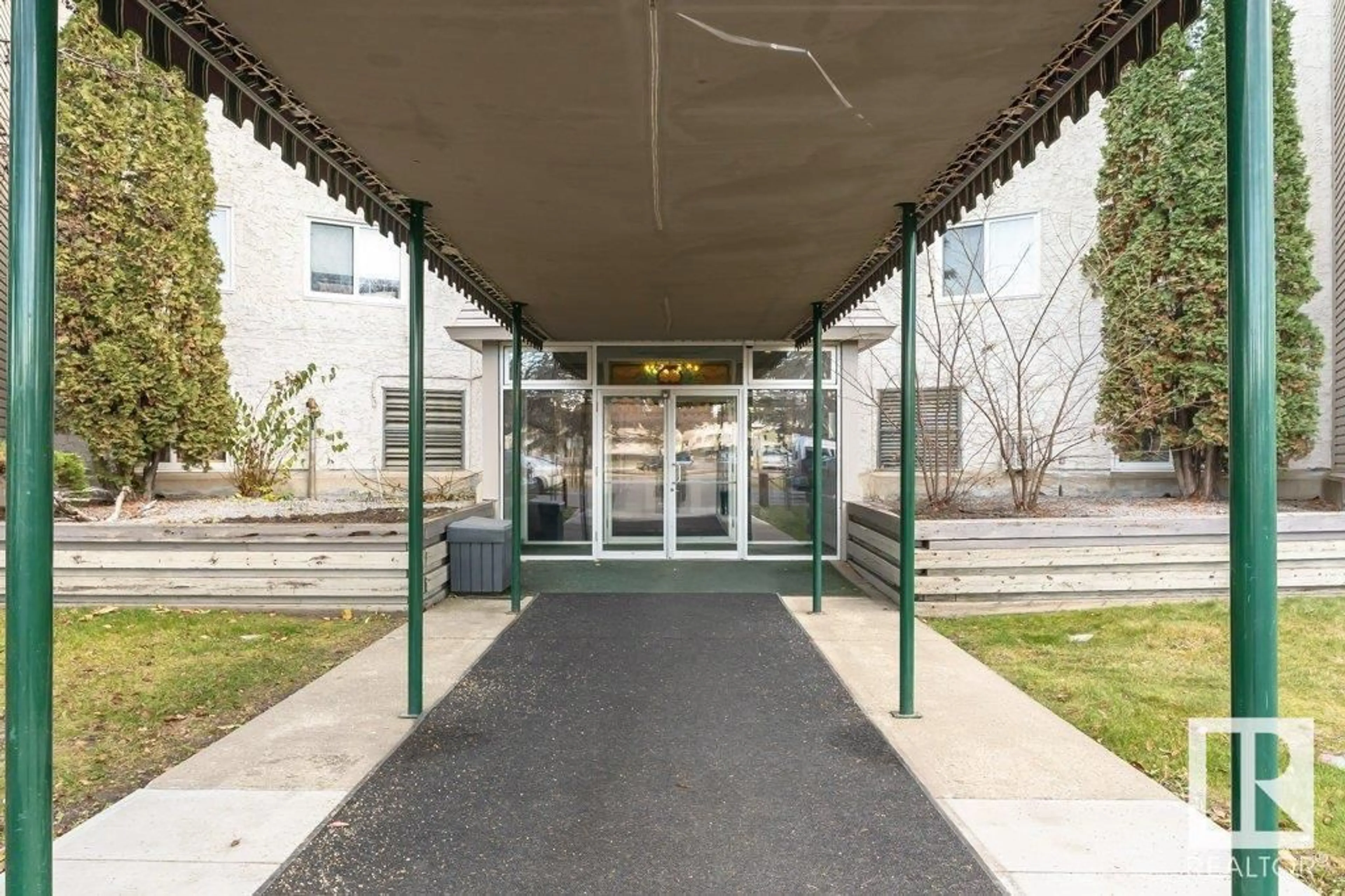#308 5125 RIVERBEND RD NW, Edmonton, Alberta T6H2K5
Contact us about this property
Highlights
Estimated ValueThis is the price Wahi expects this property to sell for.
The calculation is powered by our Instant Home Value Estimate, which uses current market and property price trends to estimate your home’s value with a 90% accuracy rate.Not available
Price/Sqft$184/sqft
Est. Mortgage$558/mo
Maintenance fees$365/mo
Tax Amount ()-
Days On Market119 days
Description
An ideal chance to get into the highly sought-after Riverbend area! Unbeatable value for those looking to make their first move into the market and investors alike- This beautifully maintained condo will delight and surprise. BRIGHT AND SPACIOUS welcomes you, boasting generous LIVING SPACES, dedicated Dining Area and a KING SIZED Primary Bedroom. The kitchen features extended fresh countertops, lots of cabinets, dishwasher and a Pantry/Storage Room that's second to none. Wall to Wall windows to your oversized balcony expands the living space. The building offers convenient elevator access, laundry on every floor, covered, energized parking and a POOL. Need room for guests? No problem- An onsite guest suite is just down the hall! Amazing access - Arterial Routes on one side, nature on the other. Welcome home! (id:39198)
Property Details
Interior
Features
Main level Floor
Dining room
Kitchen
Primary Bedroom
Living room
Exterior
Features
Condo Details
Inclusions
Property History
 44
44




