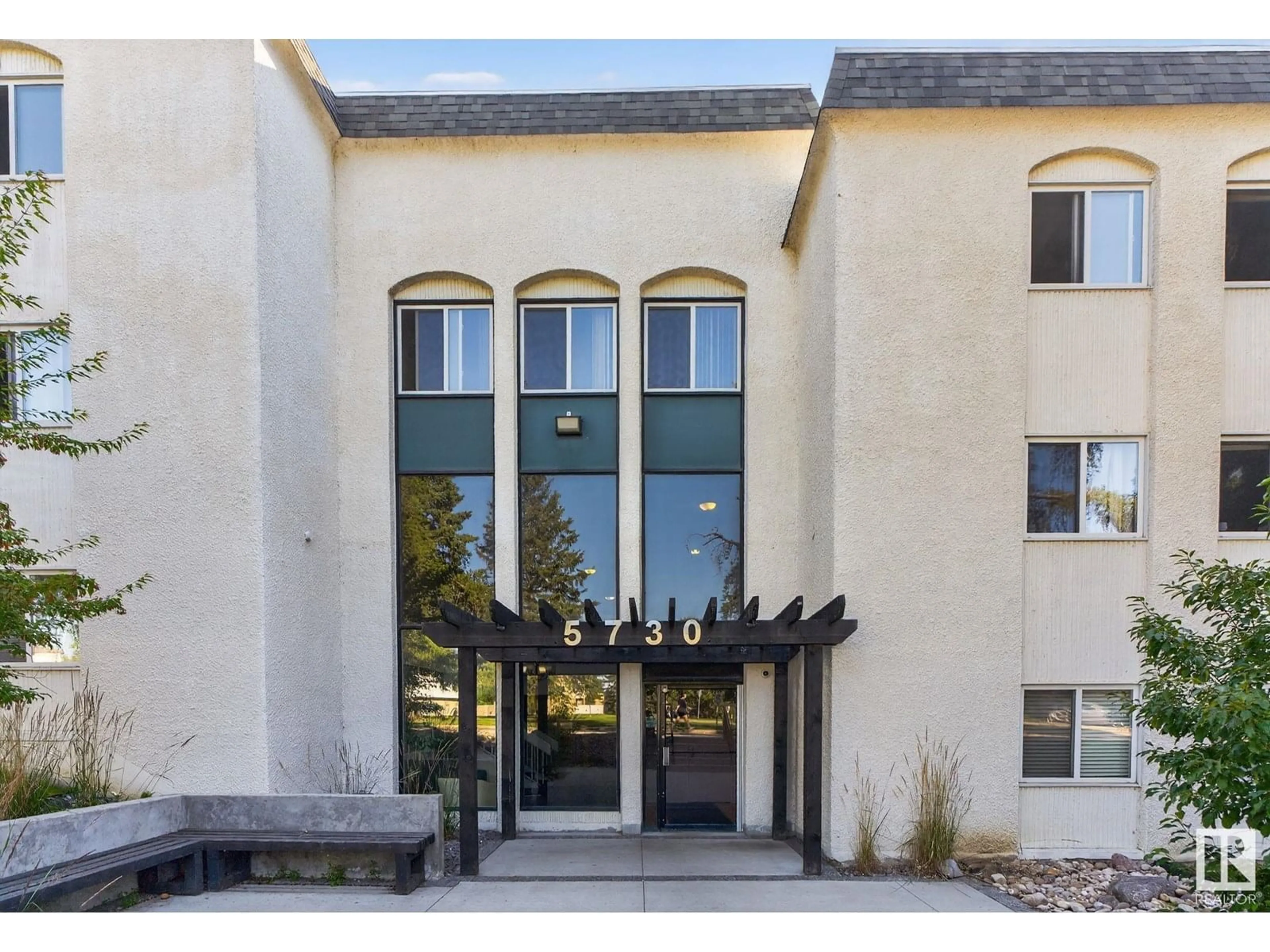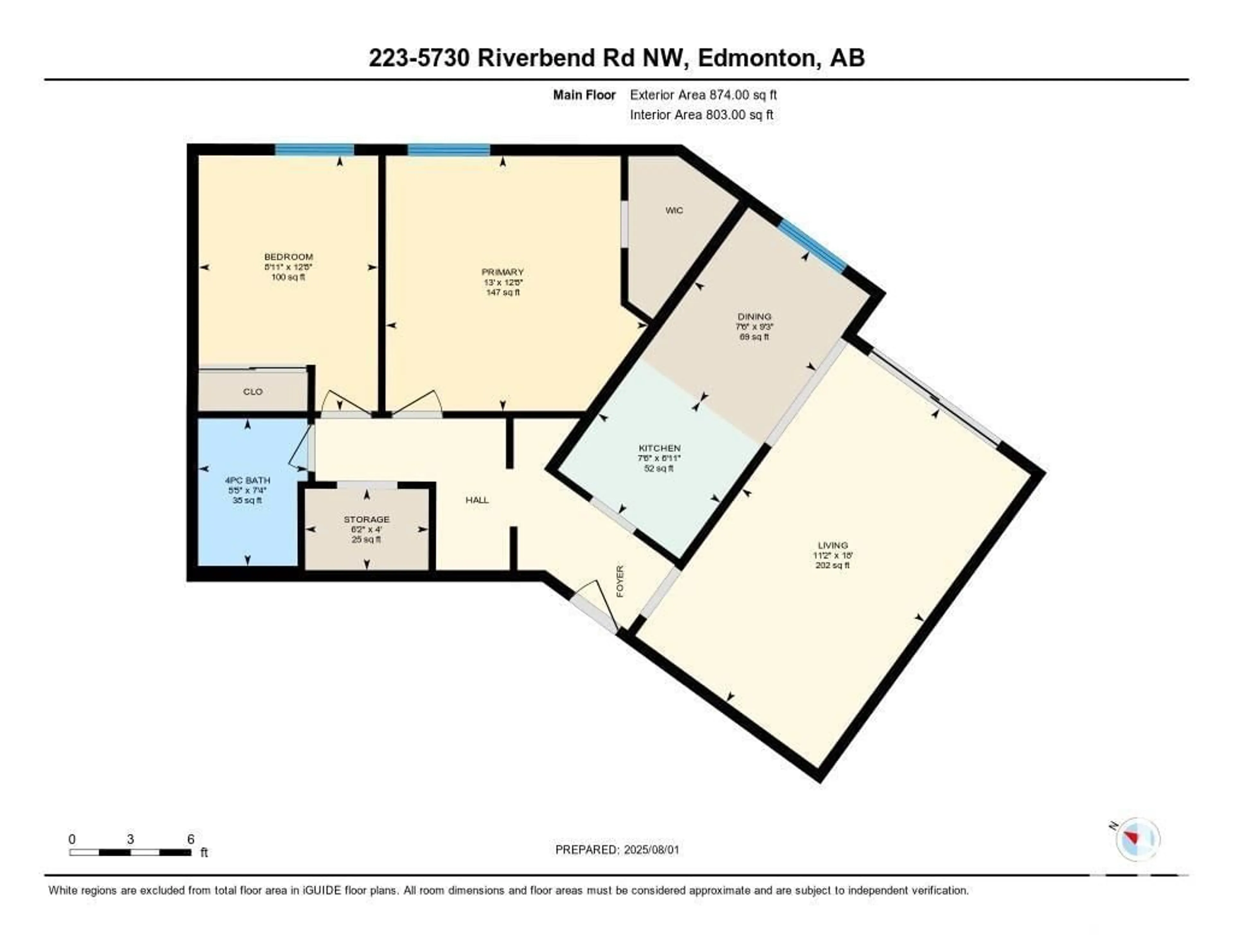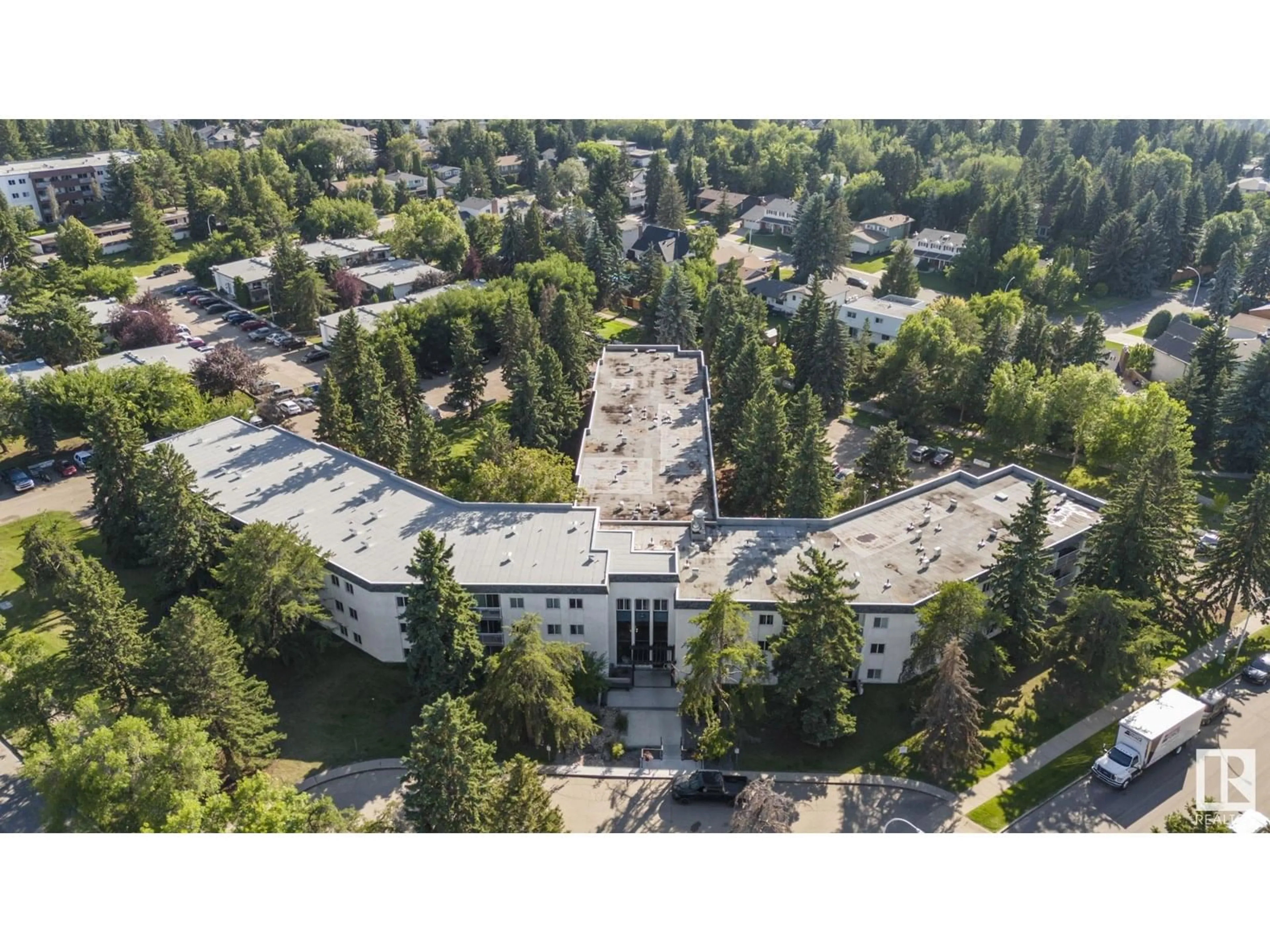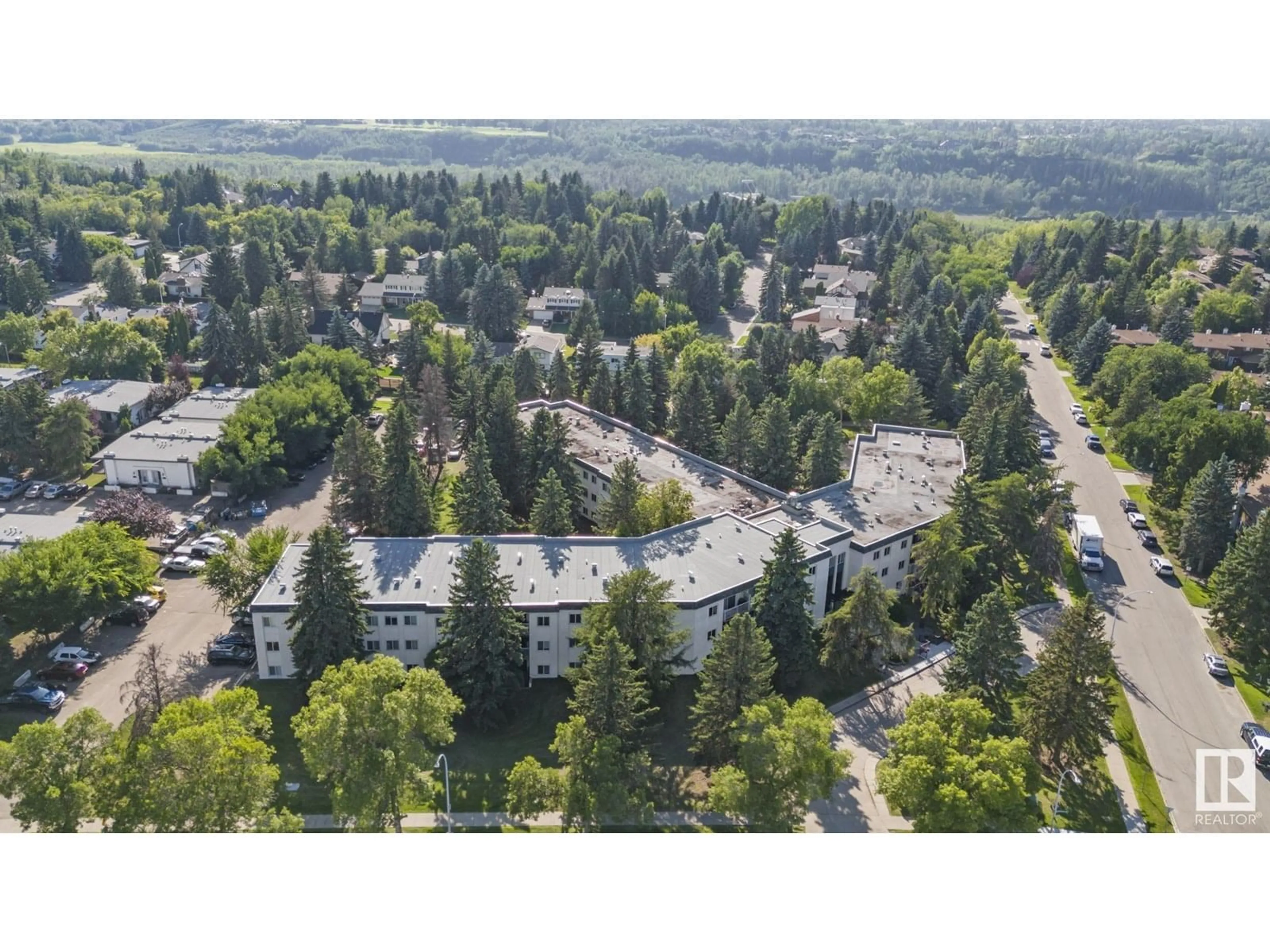#223 - 5730 RIVERBEND RD, Edmonton, Alberta T6H4T4
Contact us about this property
Highlights
Estimated valueThis is the price Wahi expects this property to sell for.
The calculation is powered by our Instant Home Value Estimate, which uses current market and property price trends to estimate your home’s value with a 90% accuracy rate.Not available
Price/Sqft$155/sqft
Monthly cost
Open Calculator
Description
Welcome to a beautifully appointed condo nestled in the heart of the sought-after Brander Gardens community. From the moment you step inside, you're welcomed by a bright galley-style kitchen featuring gleaming stainless steel appliances and timeless white cabinetry, creating a crisp and modern feel. Just beyond, the dining area is bathed in natural light from a large window, setting the stage for intimate meals or lively gatherings. The spacious living room invites you to unwind, with sliding doors leading to your private patio - a perfect spot for morning coffee or evening relaxation. Down the hall, the serene primary bedroom offers a walk-in closet and a peaceful retreat at the end of the day, while a second bedroom, a tastefully upgraded four-piece bathroom, and a generous pantry complete the layout. Surrounded by the natural beauty of the River Valley, with easy access to Terwillegar Dog Park, excellent schools, and Whitemud Drive, this residence combines tranquility with urban convenience. (id:39198)
Property Details
Interior
Features
Main level Floor
Living room
Dining room
Kitchen
Primary Bedroom
Condo Details
Inclusions
Property History
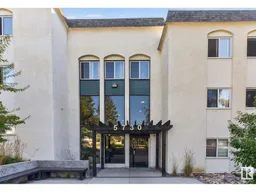 36
36
