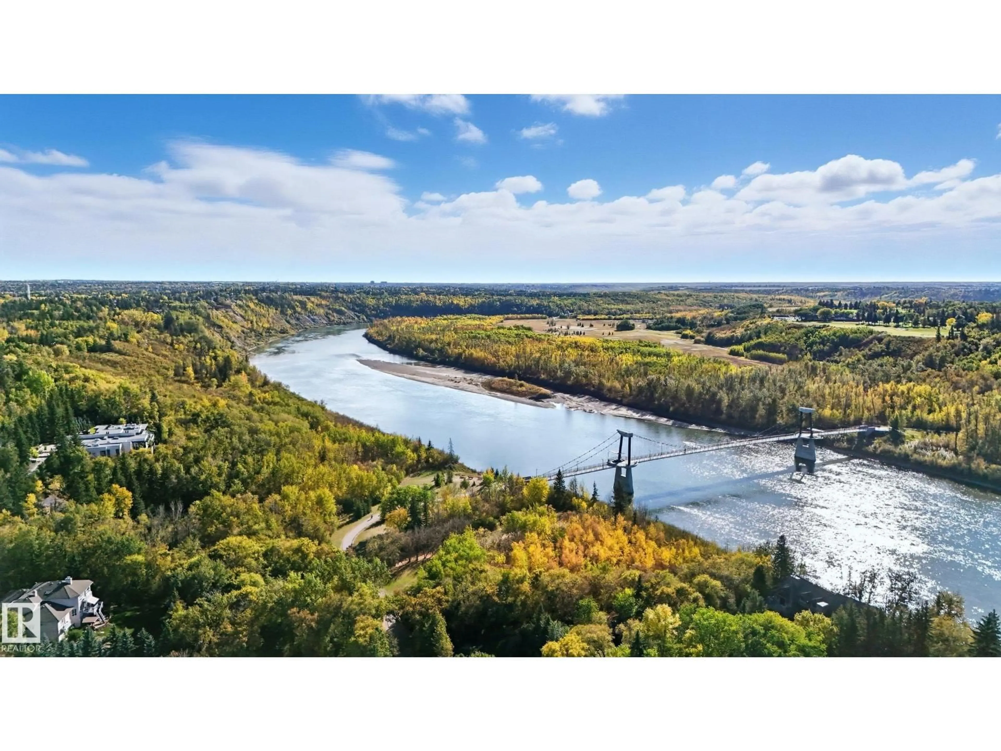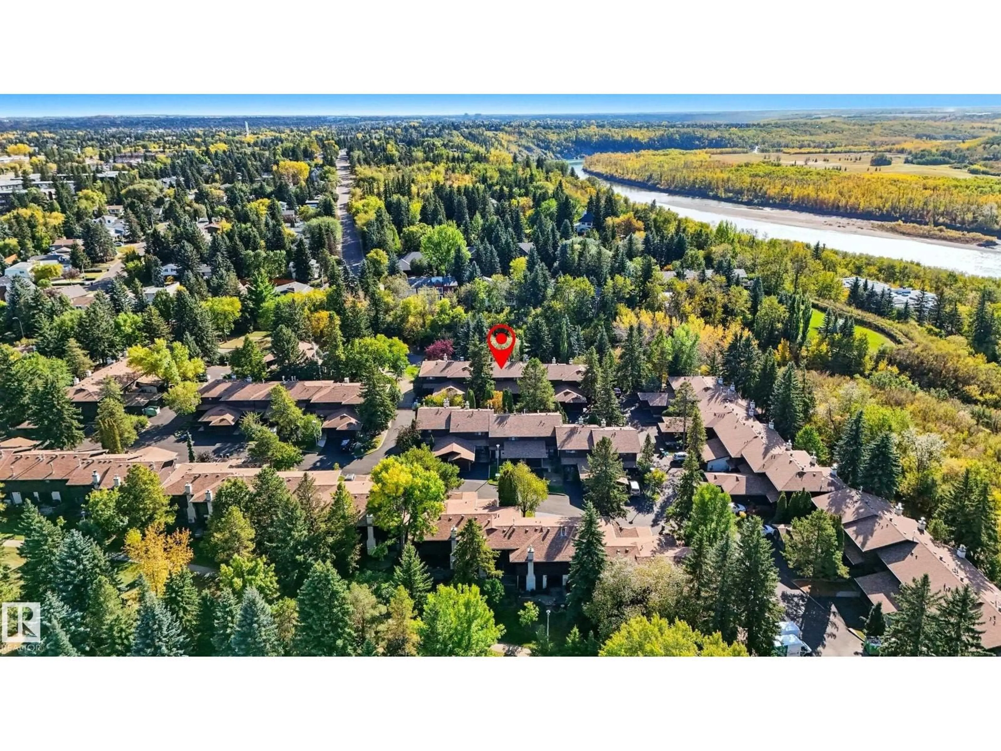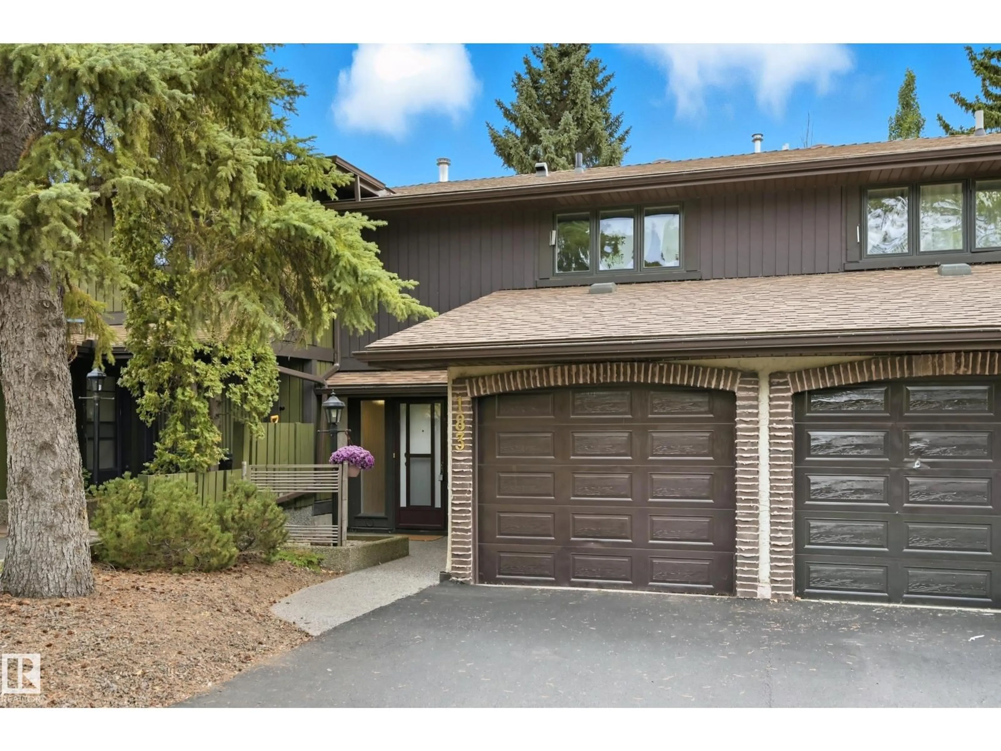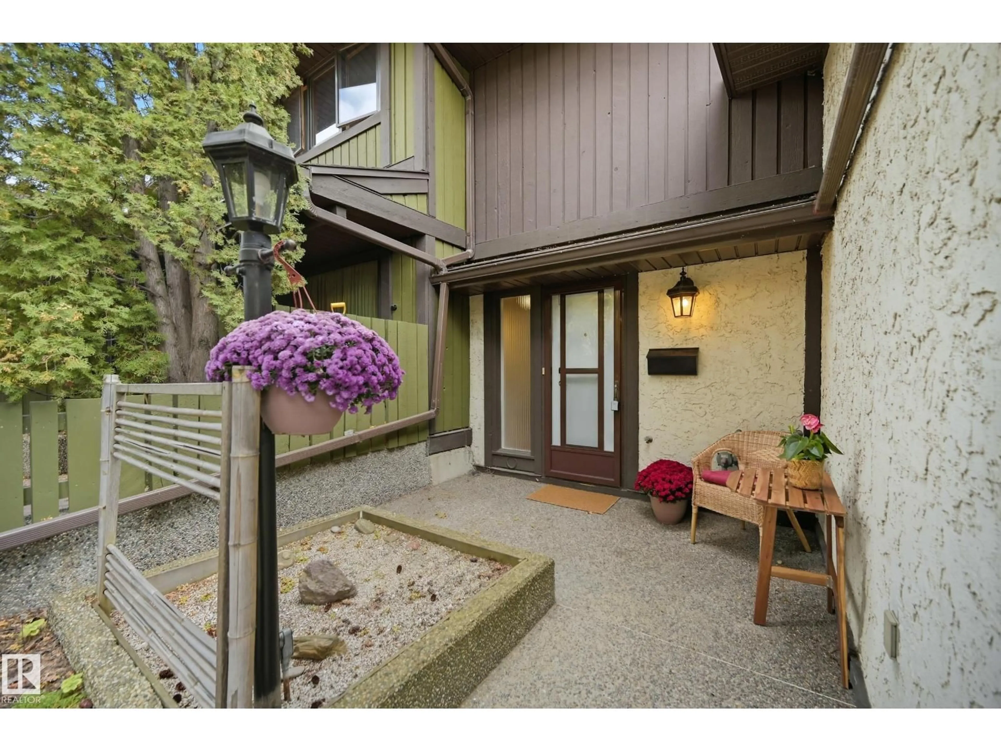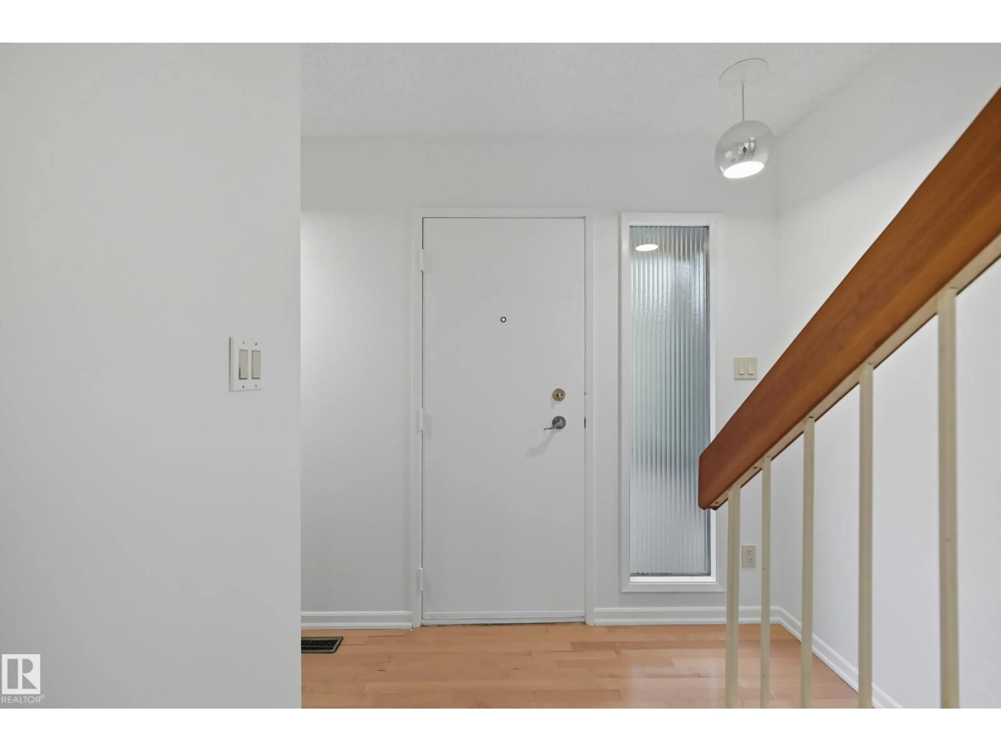183 HEARTHSTONE NW, Edmonton, Alberta T6H5E5
Contact us about this property
Highlights
Estimated valueThis is the price Wahi expects this property to sell for.
The calculation is powered by our Instant Home Value Estimate, which uses current market and property price trends to estimate your home’s value with a 90% accuracy rate.Not available
Price/Sqft$320/sqft
Monthly cost
Open Calculator
Description
LOCATION, LOCATION, LOCATION... This is ONE of the very few WALK-OUT Basements in this amazing Complex nestled amongst the trees and tucked just above the River Valley. You are going to LOVE this bright and beautiful 4 Bedroom home offering HARDWOOD floors, Newer Kitchen with Stainless steel appliances, Quartz tile counter tops, large Living Rm with F/P, and a generous Dinette leading to your spacious Balcony overlooking beautiful Mother nature. The Primary bedroom is large and accommodates King size furniture, has a nice walk in closet, a great hair/makeup Vanity, and a cheater ensuite with easy access multi headed & jetted tub. You will love this freshly painted home with HARDWOOD floors, attached garage, open riser stair case, and upgraded Kitchen with SS appliances. The lower walk out includes a Family/Games Rm, additional Bedroom, and patio doors to your private oasis with quick access to the peaceful River Valley trails leading your to Fort Edmonton Foot Bridge and Park. This is truly a GEM! (id:39198)
Property Details
Interior
Features
Main level Floor
Living room
6.37 x 3.38Dining room
3.05 x 2.93Kitchen
3.93 x 2.8Exterior
Parking
Garage spaces -
Garage type -
Total parking spaces 2
Condo Details
Inclusions
Property History
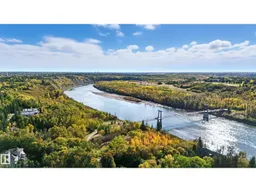 32
32
