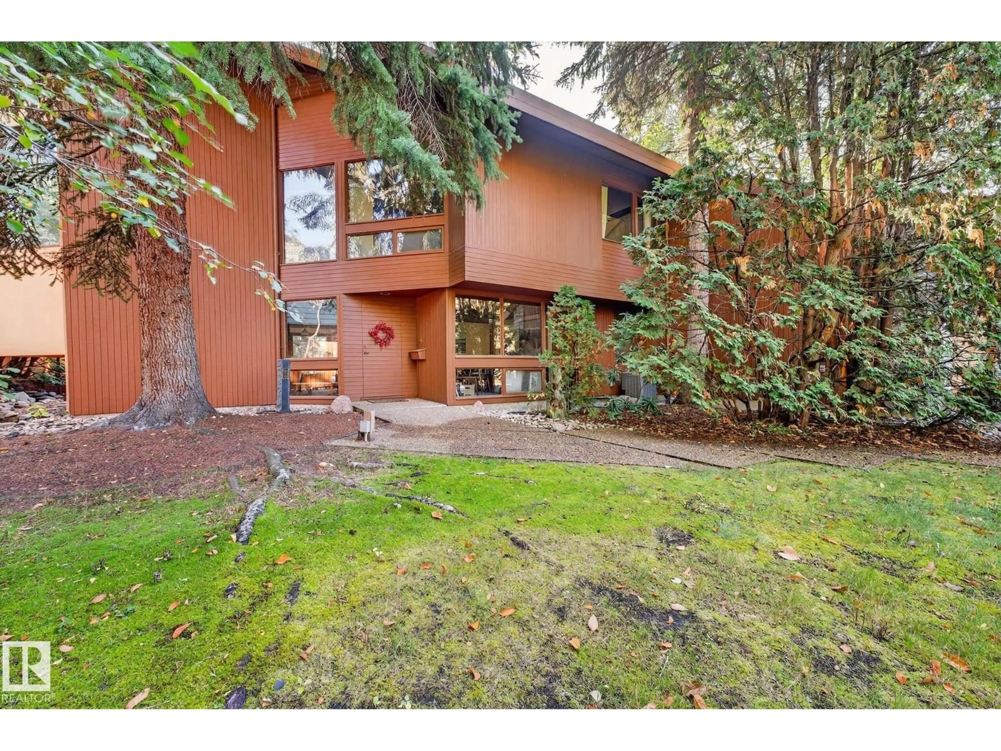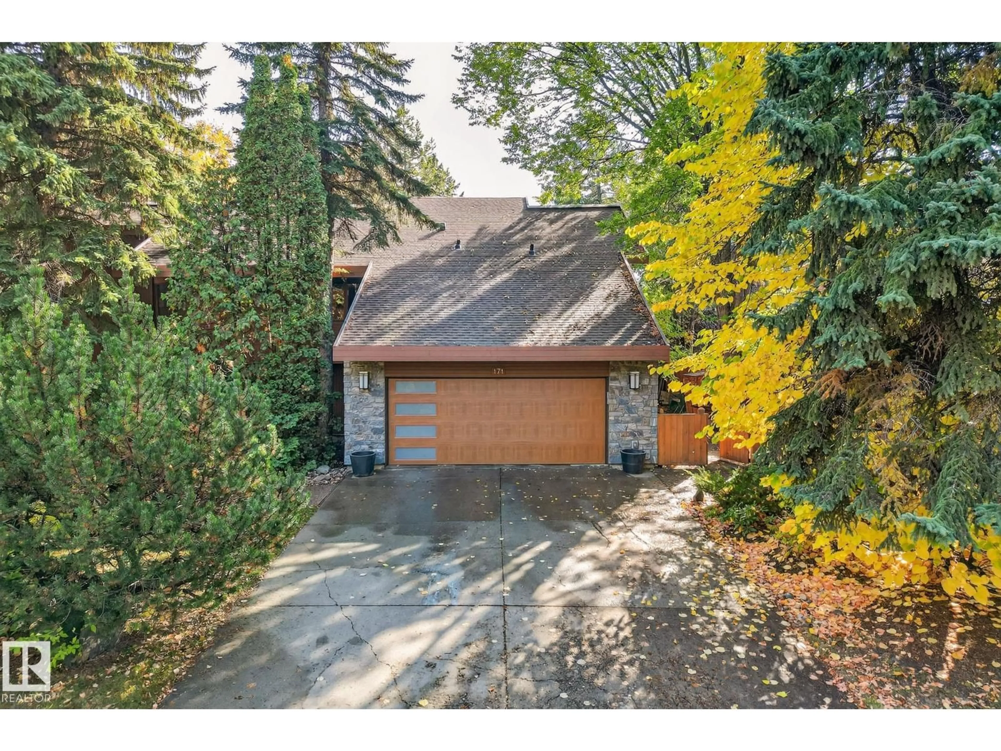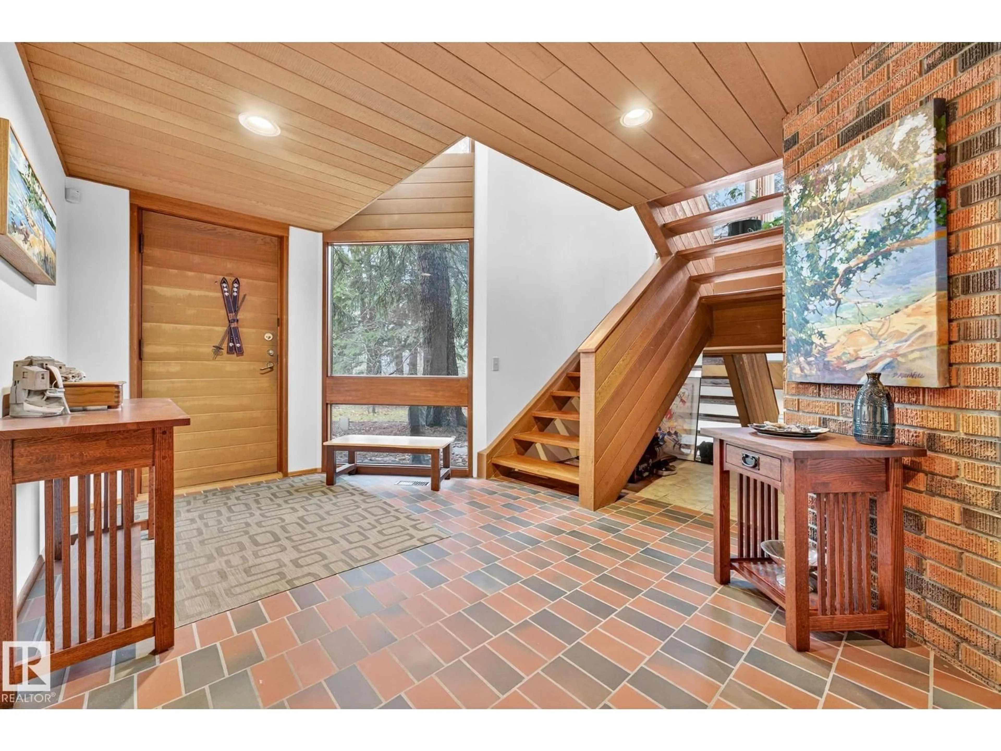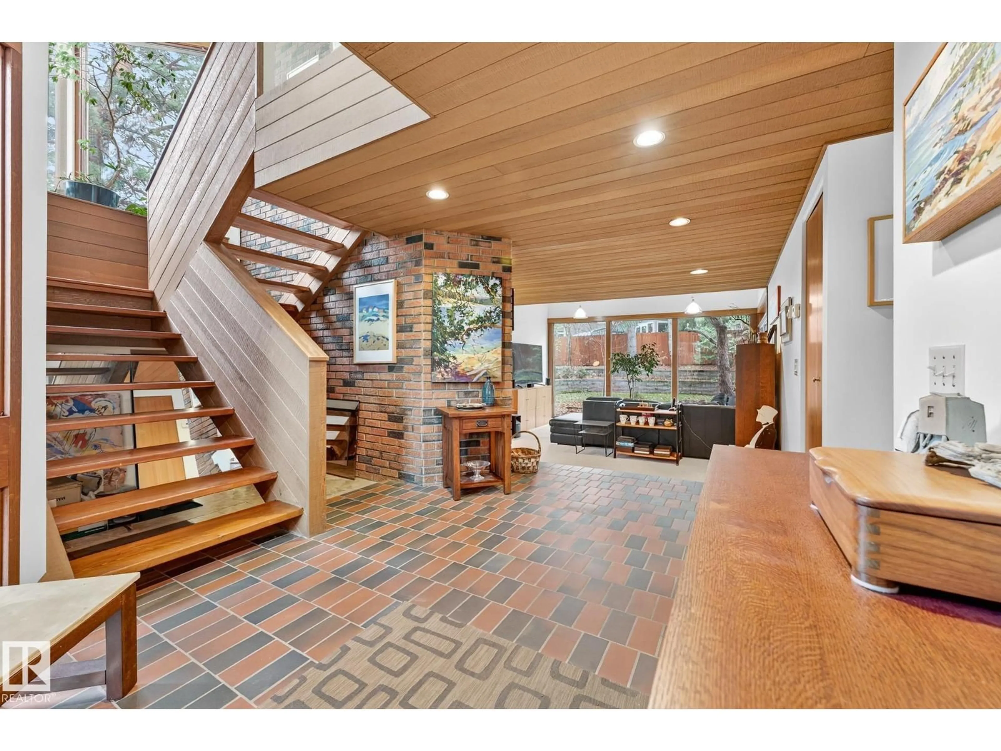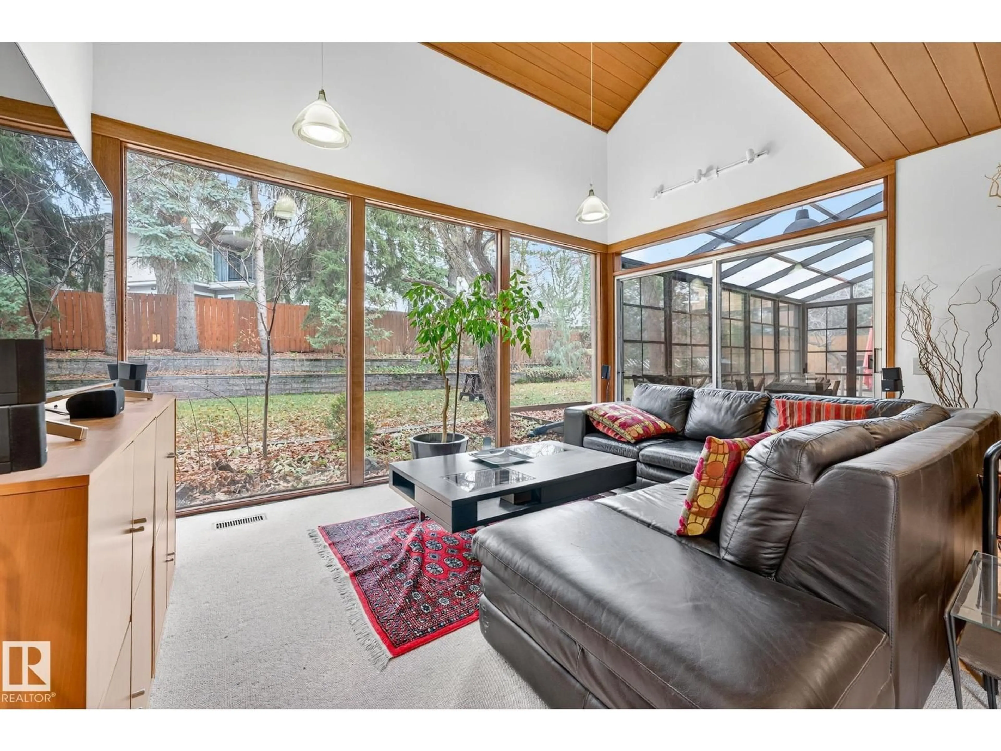171 BRANDER DR, Edmonton, Alberta T6H4V2
Contact us about this property
Highlights
Estimated valueThis is the price Wahi expects this property to sell for.
The calculation is powered by our Instant Home Value Estimate, which uses current market and property price trends to estimate your home’s value with a 90% accuracy rate.Not available
Price/Sqft$375/sqft
Monthly cost
Open Calculator
Description
Rare opportunity to own a coveted Brander Drive home on a private ravine facing lot above Fort Edmonton Park. Set on a massive 90' x 120' treed property, this architect-designed 6 bedroom home offers nearly 4,000 sq. ft. of developed space with a warm mid-century modern feel. Floor-to-ceiling windows, rich wood accents, vaulted ceilings & feature brick fireplace create bright, inviting living spaces. Tasteful updates include a renovated main bath with steam shower & heated flooring, Brazilian cherry hardwood, 3 season sunroom and large rec room for entertaining. Spacious upper level den with gorgeous built in shelving. Large laundry & mud rooms lead to an oversize heated garage. Exterior reno in 2022 (stucco, stain on cedar siding, fencing) compliments the beautiful, mature landscaping. Located near top schools with easy access to Whitemud Drive and stunning river valley trails, this home blends privacy, character, and convenience - an exceptional find in one of Edmonton’s most desirable neighbourhoods. (id:39198)
Property Details
Interior
Features
Main level Floor
Living room
Dining room
Kitchen
Family room
Exterior
Parking
Garage spaces -
Garage type -
Total parking spaces 4
Property History
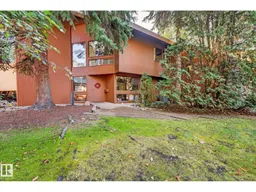 62
62
