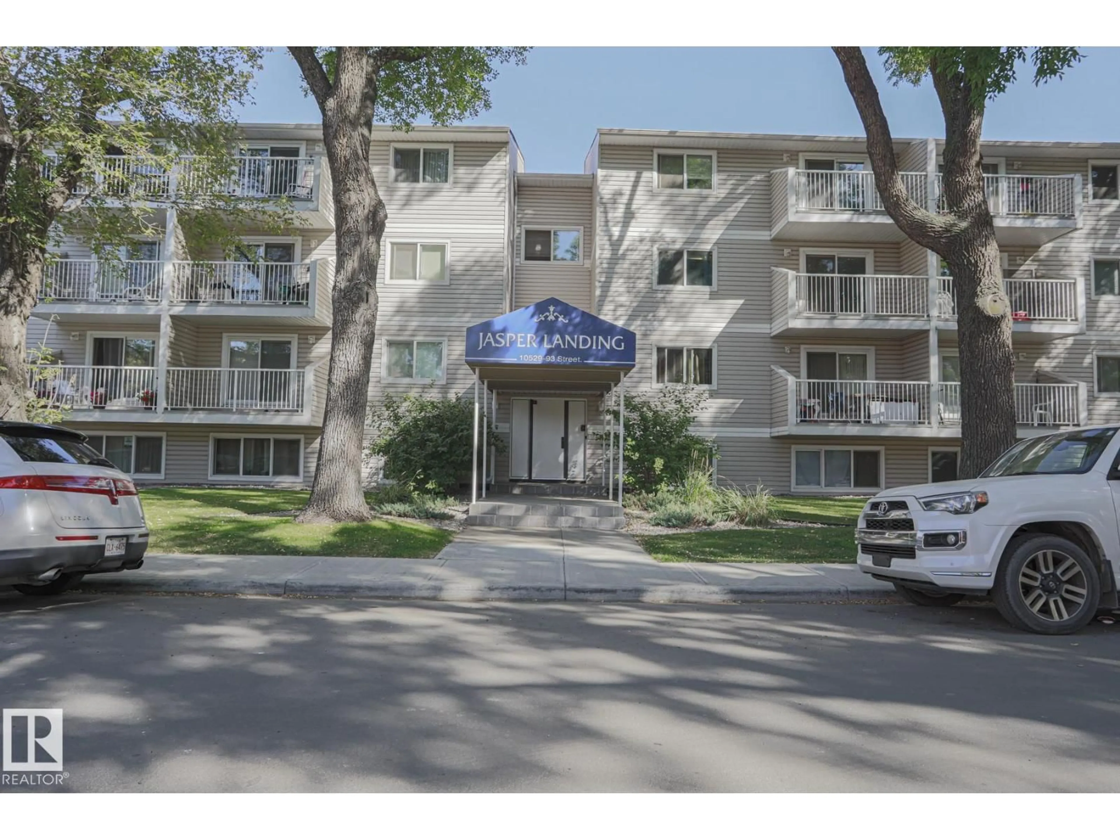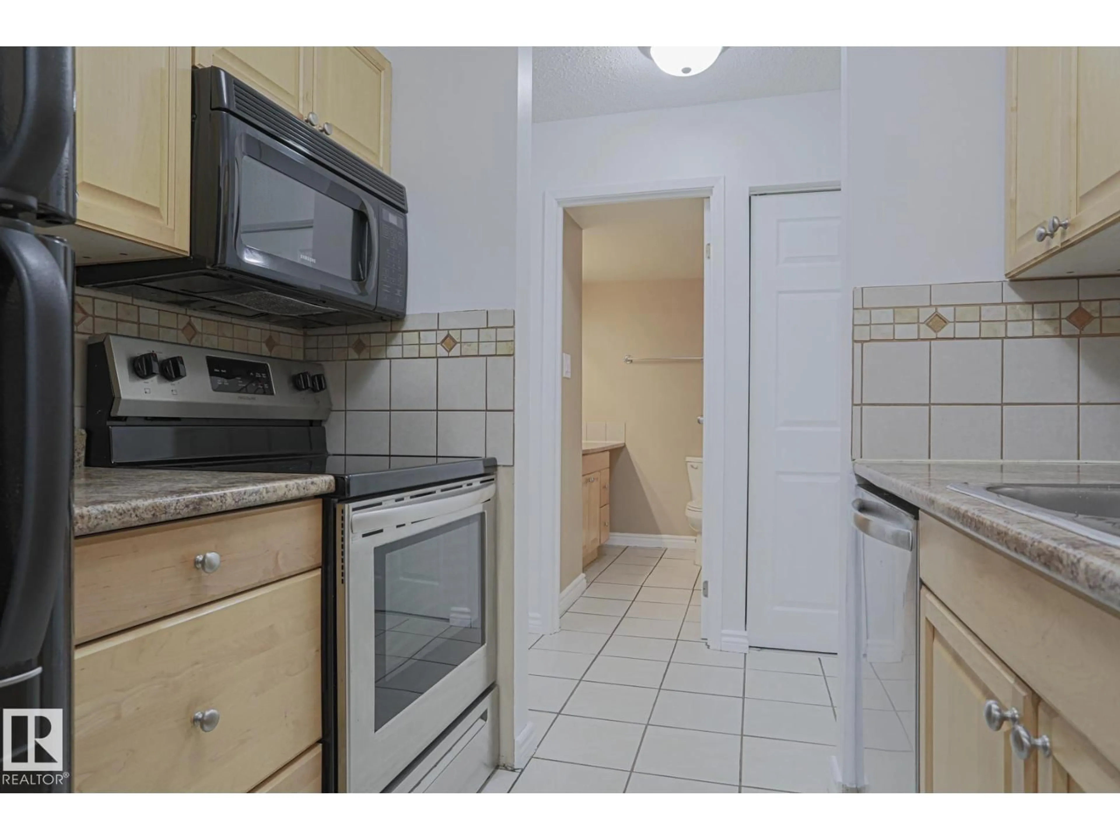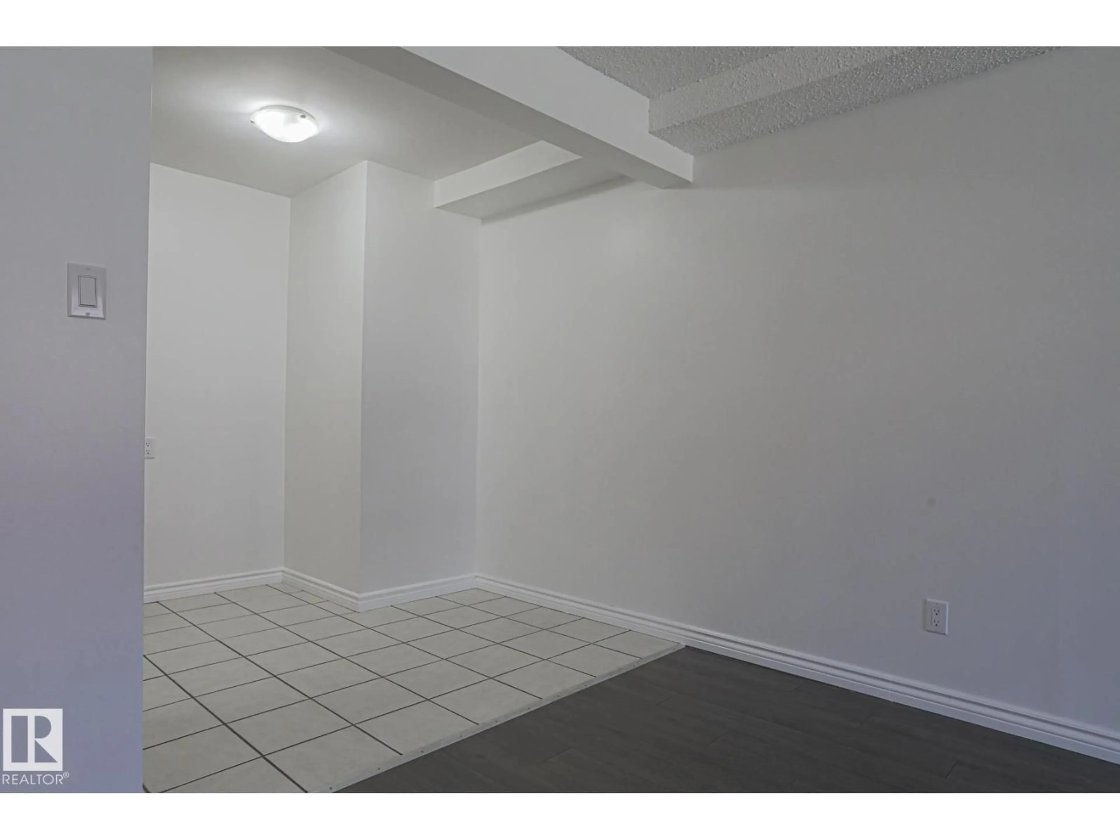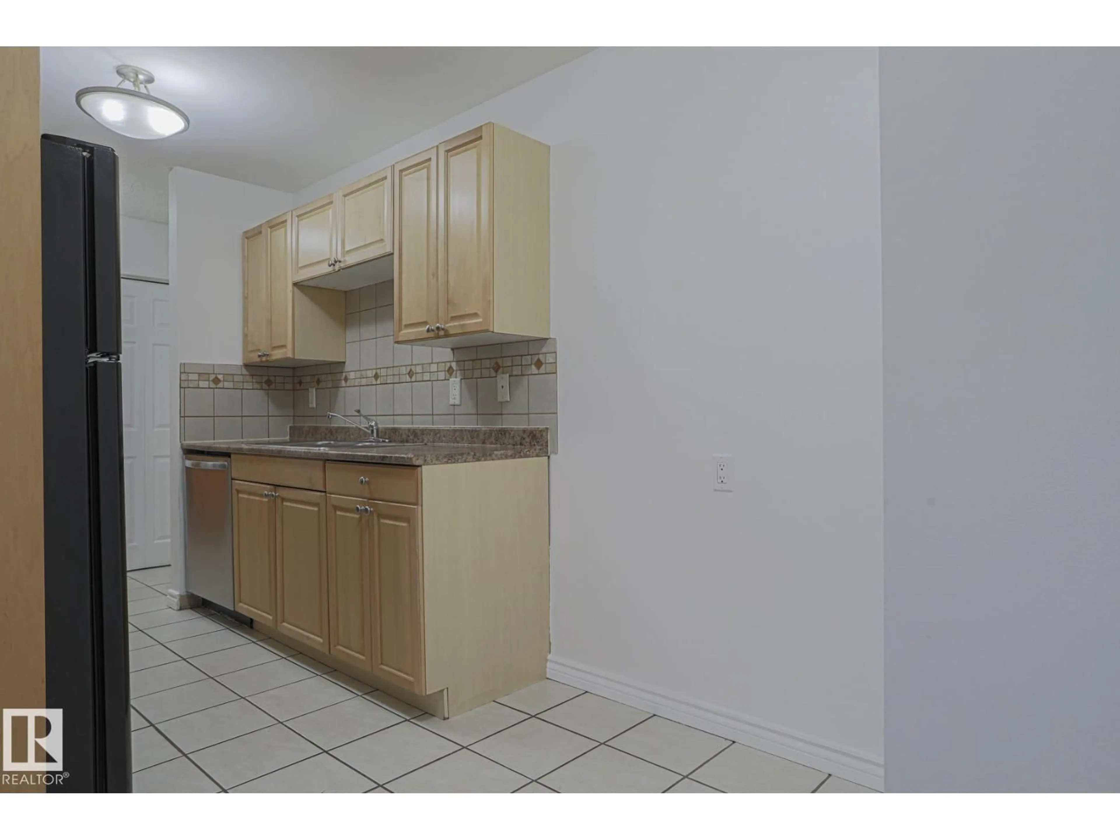Contact us about this property
Highlights
Estimated valueThis is the price Wahi expects this property to sell for.
The calculation is powered by our Instant Home Value Estimate, which uses current market and property price trends to estimate your home’s value with a 90% accuracy rate.Not available
Price/Sqft$106/sqft
Monthly cost
Open Calculator
Description
Freshly painted and move in ready, this 1 bedroom 1 bath condo offers 642 sq ft on the second floor with in suite laundry, a private balcony, and excellent closet space in the bedroom. The walk through kitchen and smart layout make the home both comfortable and practical. Assigned parking is included and condo fees cover the essentials, keeping costs simple and predictable. With downtown, the River Valley, and the LRT nearby, you have quick access to trails, transit, restaurants, and entertainment. The building is professionally managed and well maintained, giving peace of mind for owners and investors alike. For first time buyers this condo is an affordable way to step into ownership without sacrificing location or convenience. For investors it offers strong rental appeal with its central setting and functional design that tenants will appreciate. A solid opportunity in the heart of Edmonton. (id:39198)
Property Details
Interior
Features
Main level Floor
Living room
5.03 x 3.58Dining room
2.34 x 2.26Kitchen
2.34 x 2.31Primary Bedroom
5.03 x 3.58Condo Details
Inclusions
Property History
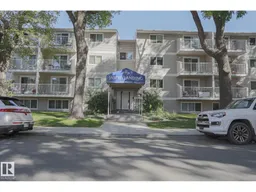 21
21
