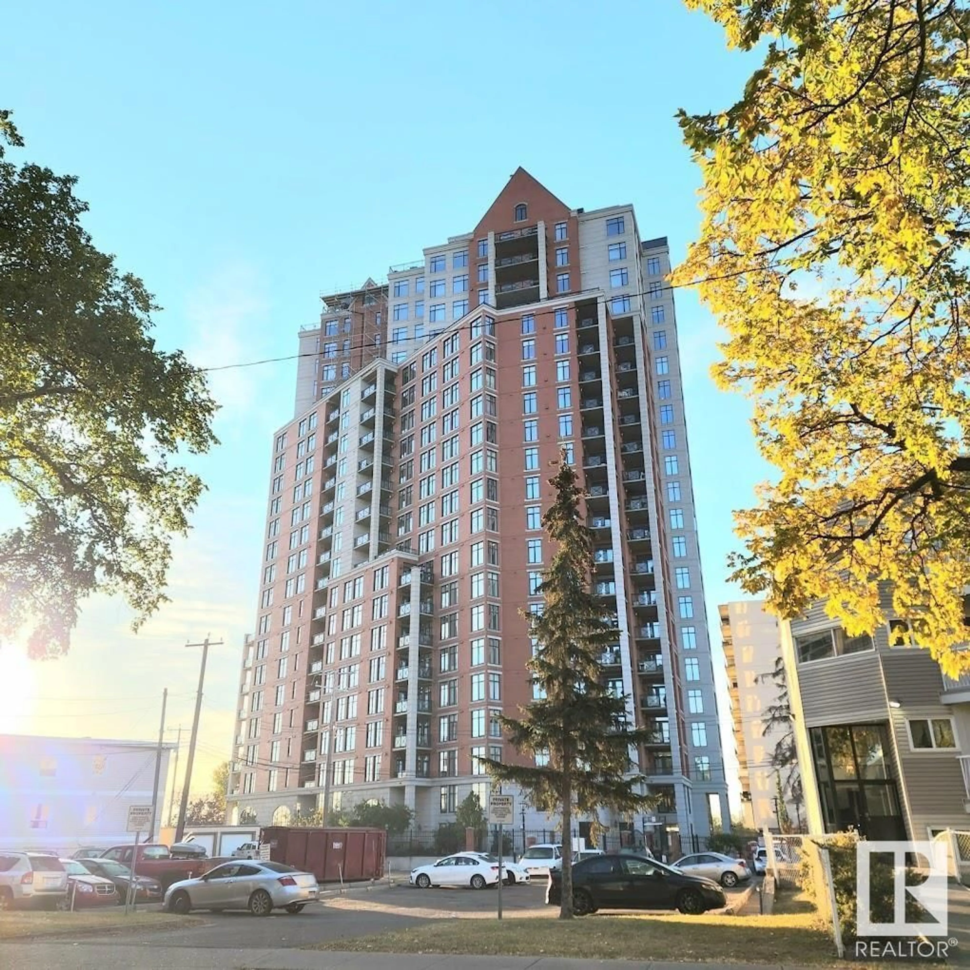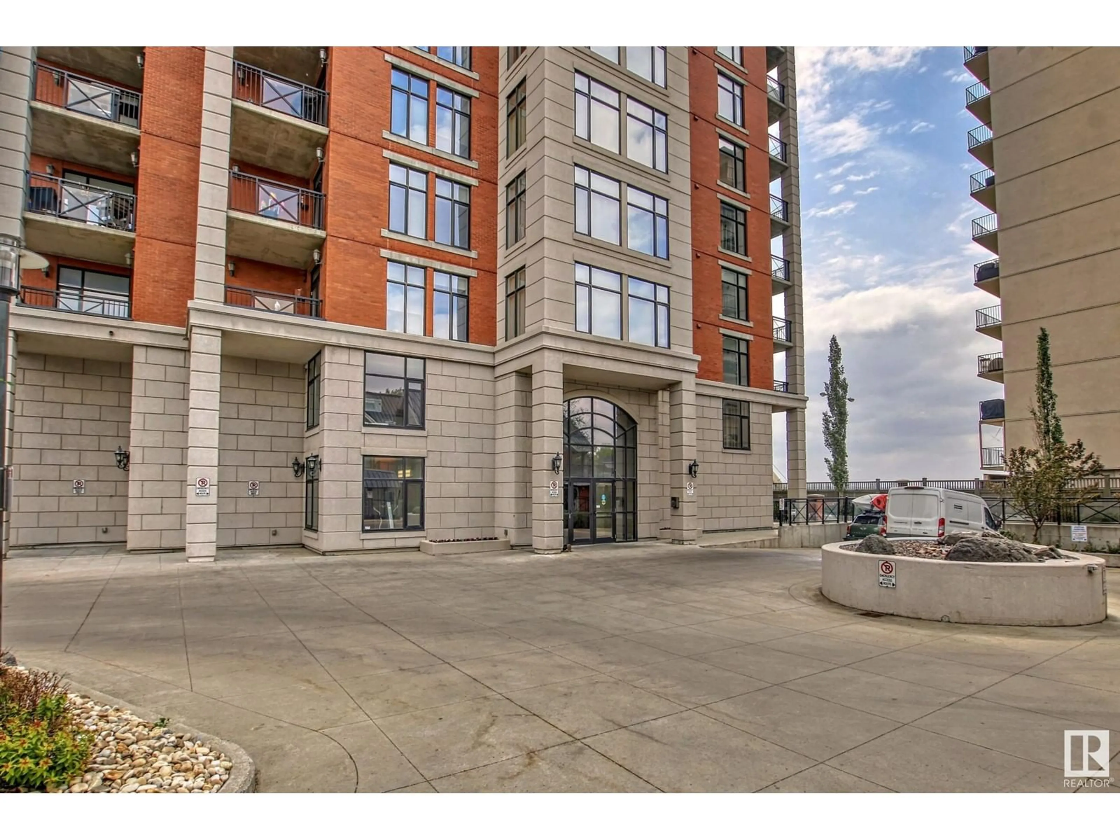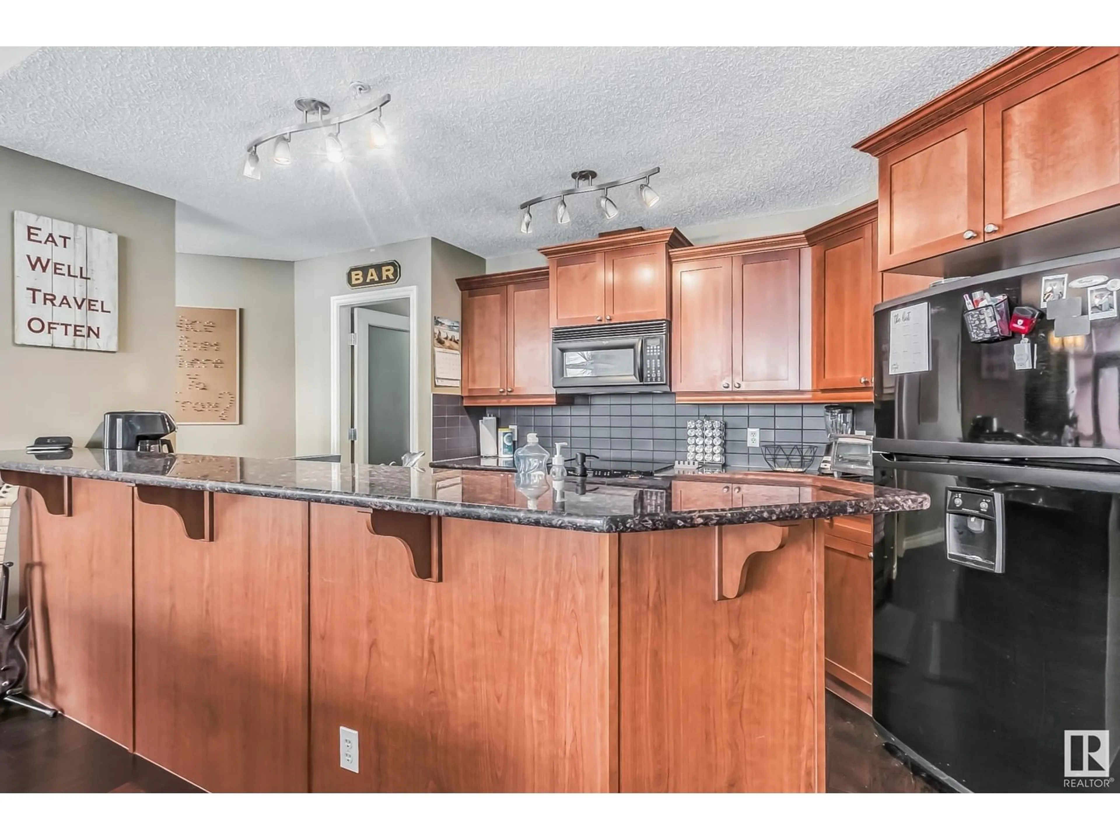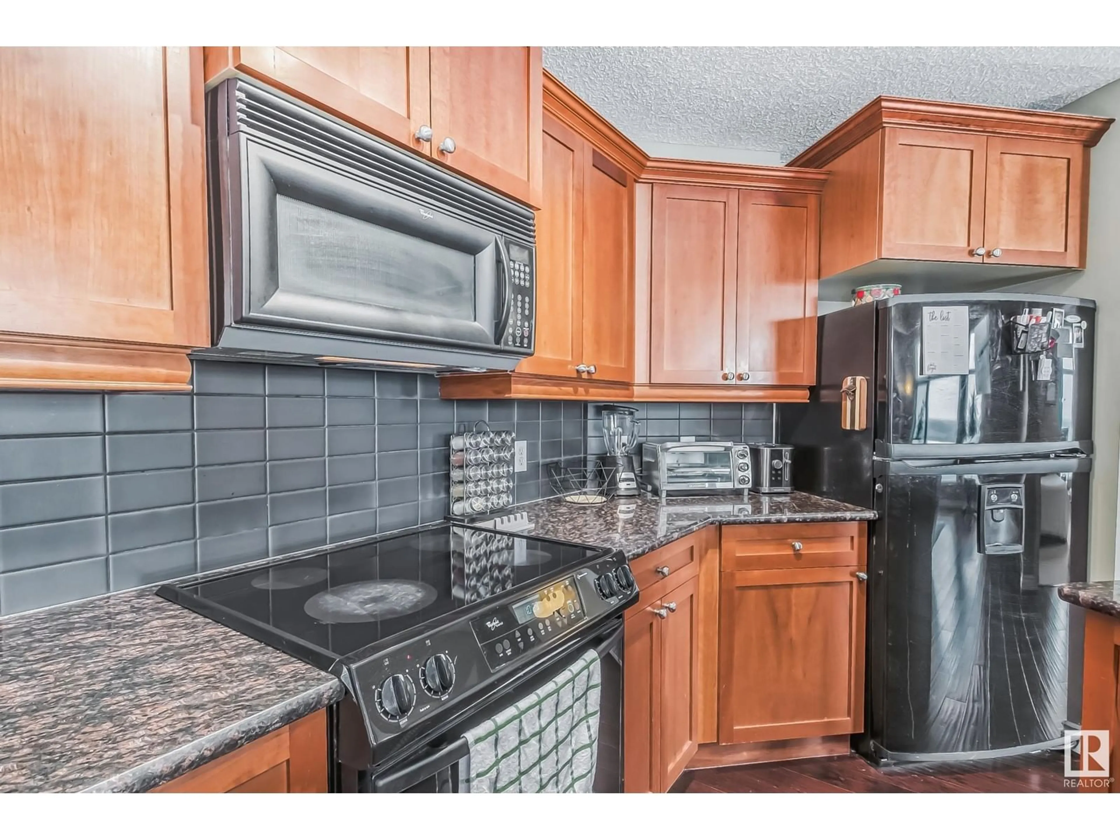9020 - 1705 JASPER AV, Edmonton, Alberta T5H2S8
Contact us about this property
Highlights
Estimated ValueThis is the price Wahi expects this property to sell for.
The calculation is powered by our Instant Home Value Estimate, which uses current market and property price trends to estimate your home’s value with a 90% accuracy rate.Not available
Price/Sqft$351/sqft
Est. Mortgage$2,319/mo
Maintenance fees$1027/mo
Tax Amount ()-
Days On Market354 days
Description
Million Dollar river view from this executive condo on the 17th floor of the premier building, Jasper Properties. It offers 2 bedrooms, den and 2 full baths. 1515 sq ft of luxury! Open kitchen with raised island, pantry, and cabinets. Granite countertops throughout. Gas fireplace with granite surrounds. 9 ft floor-to-ceiling windows! Gleaming hardwood floors! The whole unit is wired for surround sound and home theatre sound in the living/dining area. Huge master bedroom with spacious walk-in closet, 4-pieceensuite with soaker tub. Large bright and sunny SW balcony with gas BBQ outlet. 2 titled heated underground parking stalls. This building is magnificent in every way. Floor-to-ceiling colorfully tiled waterfall with reflective lights welcomes you to luxury living. Fully equipped exercise room with washroom. Building manager on duty. High-security fences and gates surround the complex. Note: Newer hardwood floor in LR, DR, Kitchen, and marble hallway. Tenants' rights. 24 hour notice if possible. (id:39198)
Property Details
Interior
Features
Main level Floor
Living room
5.22 x 4.81Dining room
4.64 x 3.22Kitchen
4 x 2.93Den
3.52 x 3.11Exterior
Parking
Garage spaces -
Garage type -
Total parking spaces 2
Condo Details
Amenities
Ceiling - 9ft, Vinyl Windows
Inclusions
Property History
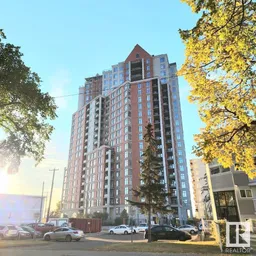 48
48
