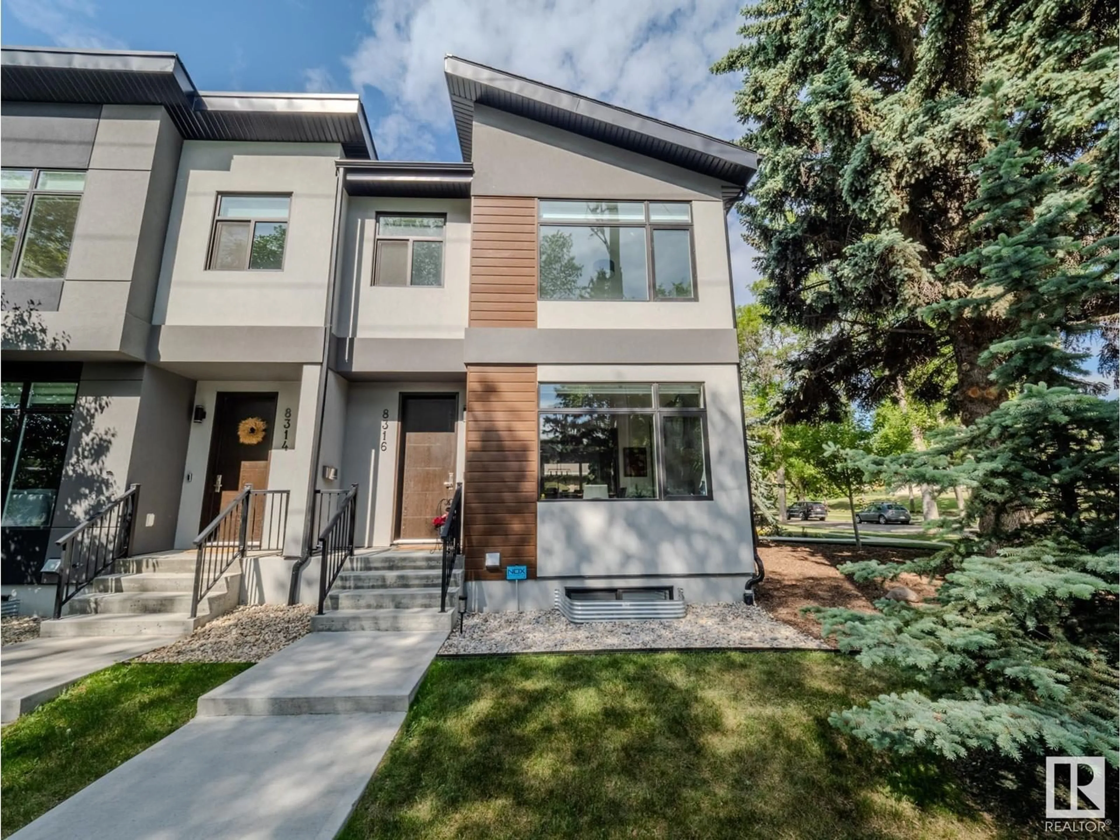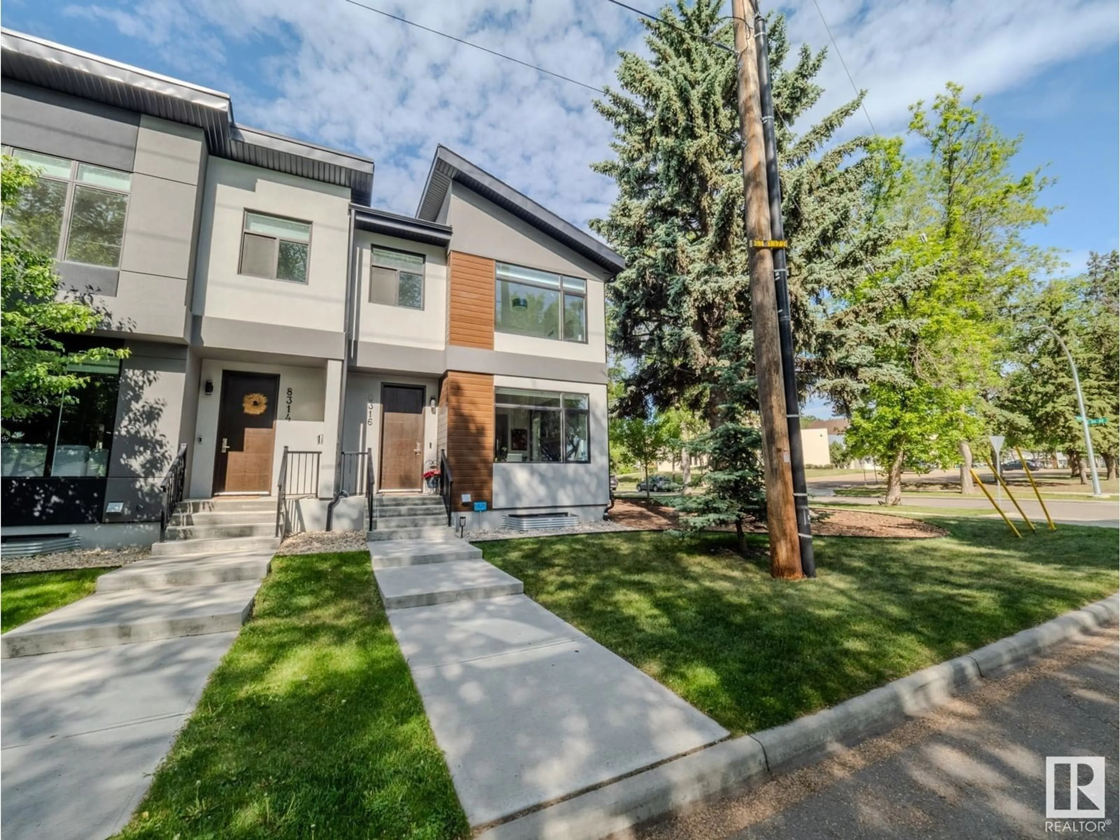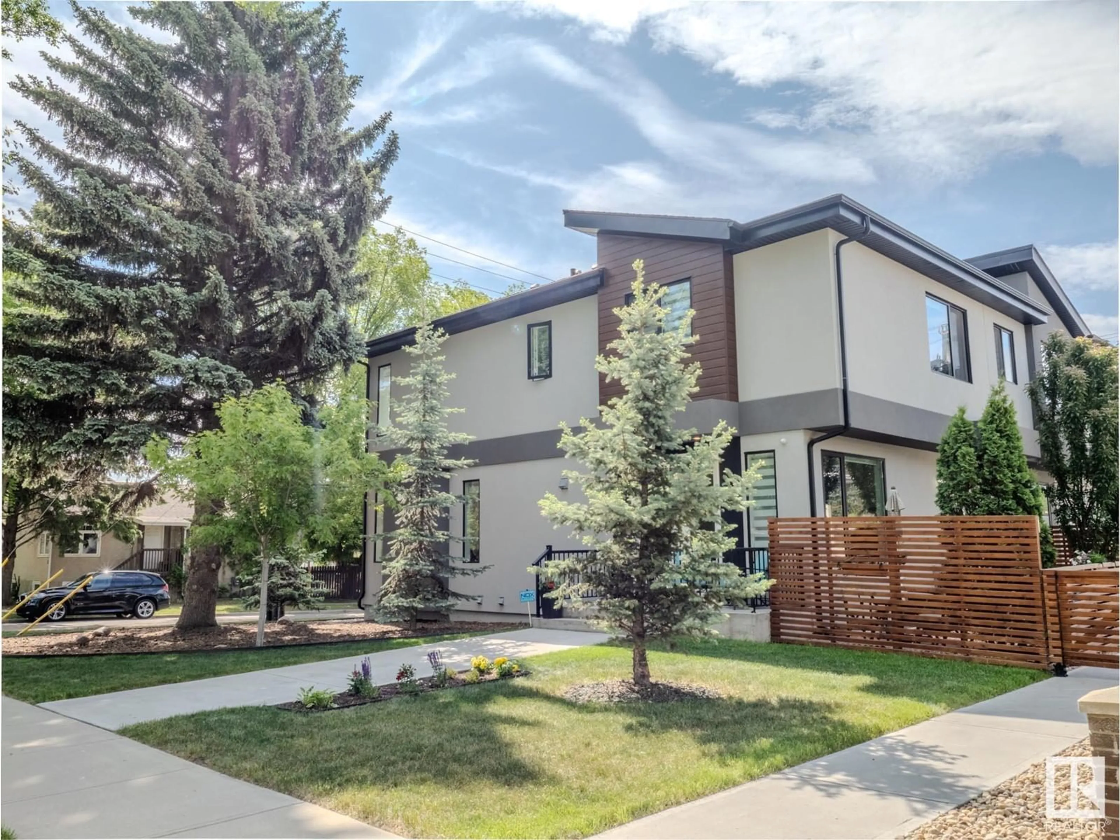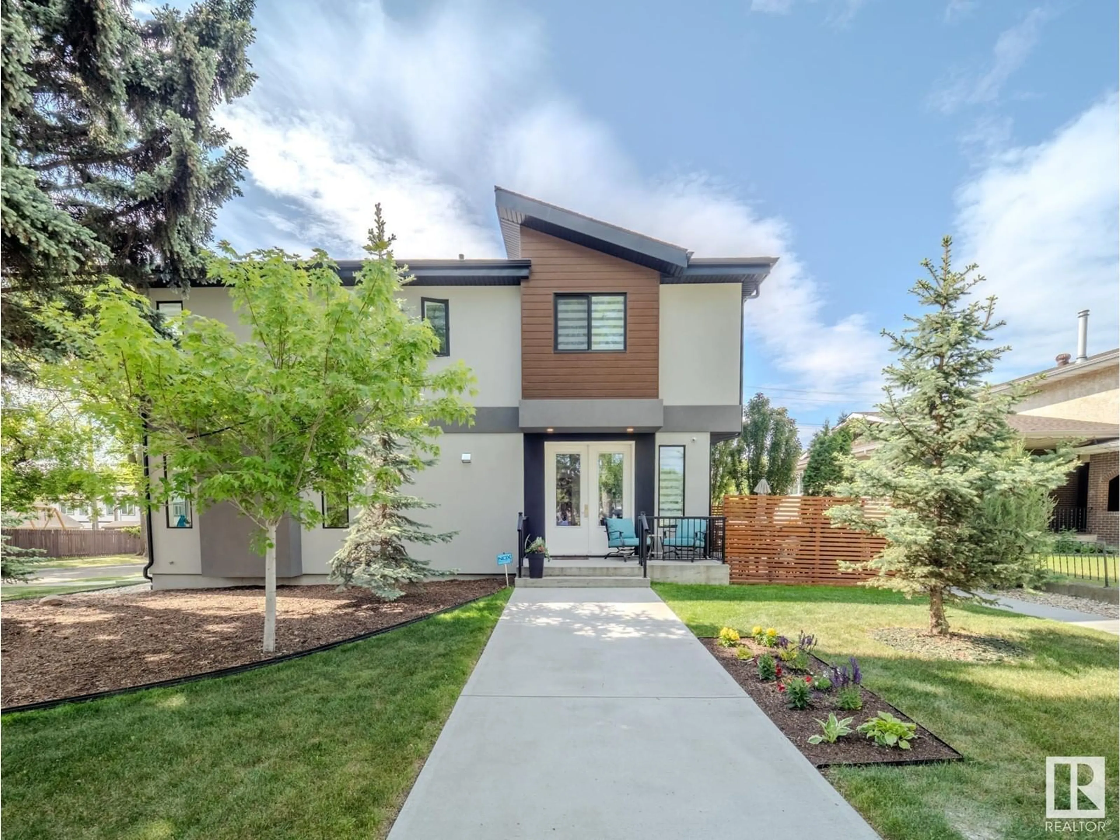NW - 8316 89 ST, Edmonton, Alberta T6C1B5
Contact us about this property
Highlights
Estimated valueThis is the price Wahi expects this property to sell for.
The calculation is powered by our Instant Home Value Estimate, which uses current market and property price trends to estimate your home’s value with a 90% accuracy rate.Not available
Price/Sqft$387/sqft
Monthly cost
Open Calculator
Description
LUXURY. TIMELESS. PERFECTION. Welcome to LE TROIS! Experience 2,445 sq ft of upscale living at 8316 – 89 St in Edmonton’s Bonnie Doon neighbourhood. This stunning 4-bed, 3.5-bath end unit offers 2 full kitchens, finished basement, 9’ceilings-all floors,exquisite high-end-finishing, custom cabinetry and shelving,A/C,fence, patio& landscaped yard. Enter through your grand 8’ door into a sunlit open area/fireplace. The elegant Great Room/double doors opening to quiet patio. FALL IN LOVE with your new DREAM Kitchen featuring gorgeous cabinetry,quartz,10’ chef’s island&high-end appliances. Upstairs, relax in your luxurious Primary Bedroom/spa-inspired ensuite-floating tub,glass shower, and double sinks. Two more bedrooms, a full bath& laundry complete the upper level. Stylish Mud Room leads to lower level/cozy Family Room/fireplace,2nd Kitchen,4th Bedroom, full Bath& laundry. Set on a quiet, tree-lined street just minutes from downtown& U of A. You’ve earned this luxurious lifestyle in this PERFECT location. (id:39198)
Property Details
Interior
Features
Main level Floor
Living room
4.56 x 3.74Dining room
4.08 x 3.57Kitchen
3.38 x 2.6Exterior
Parking
Garage spaces -
Garage type -
Total parking spaces 2
Condo Details
Inclusions
Property History
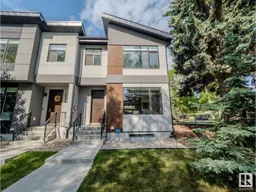 75
75
