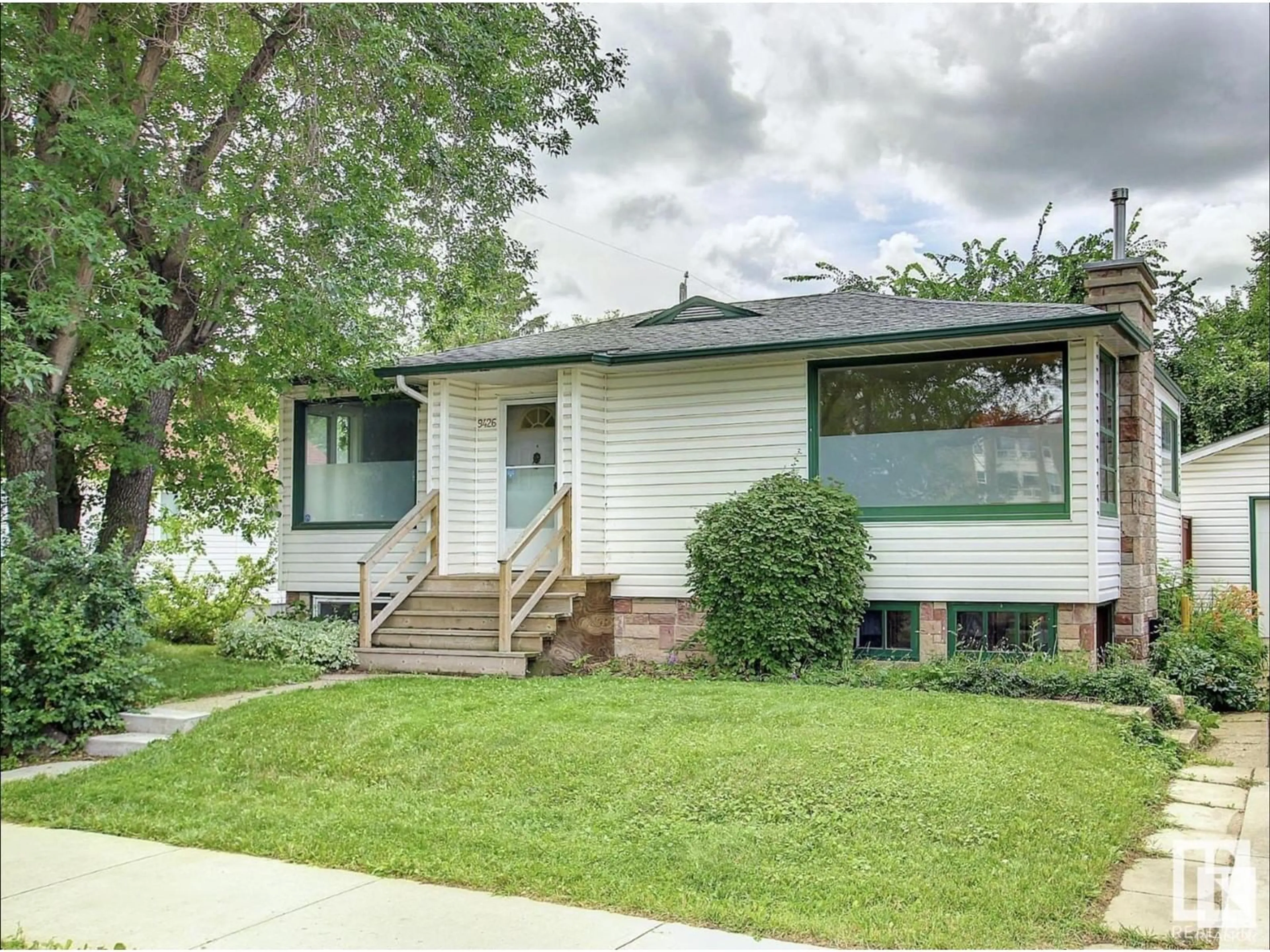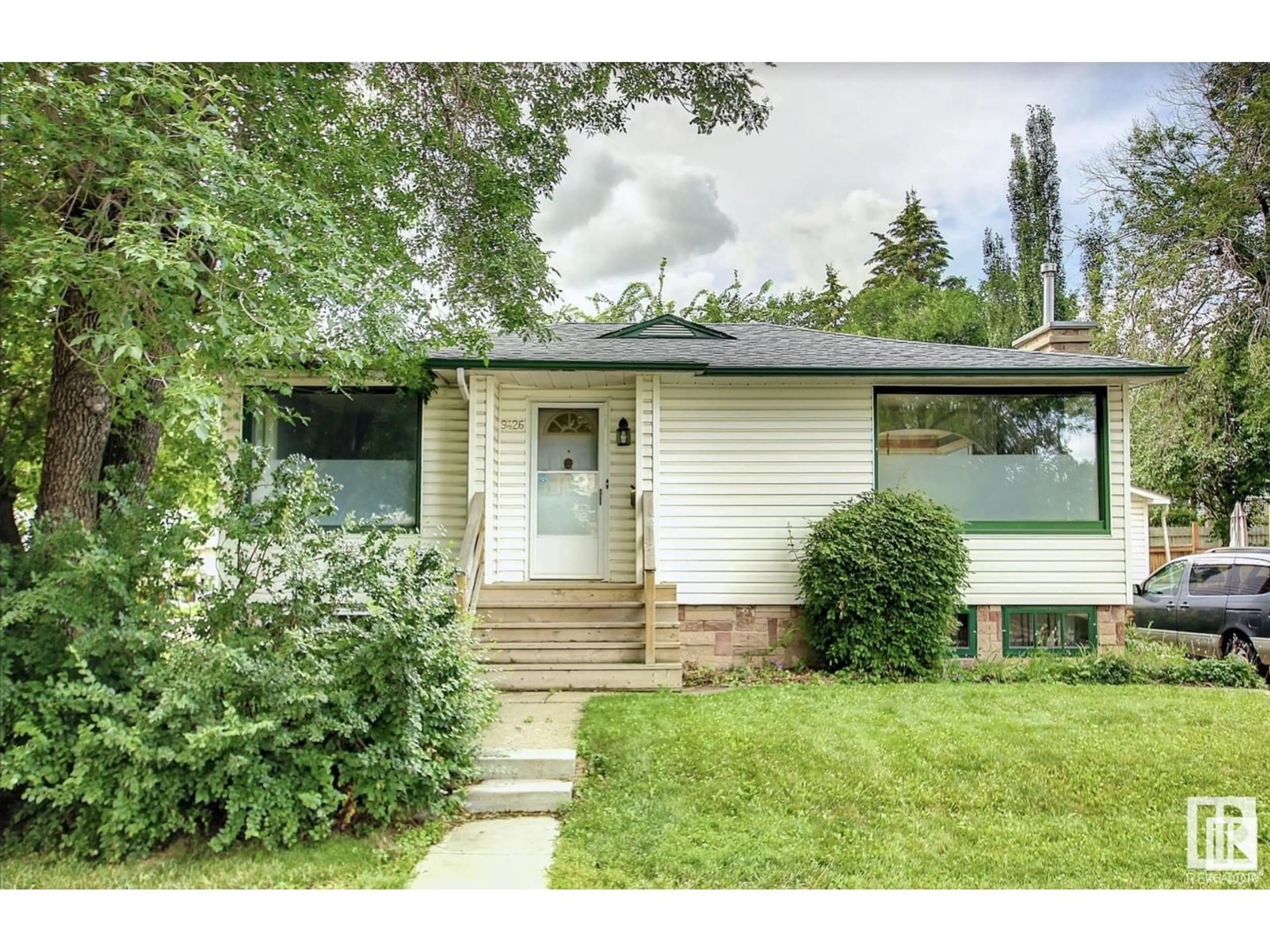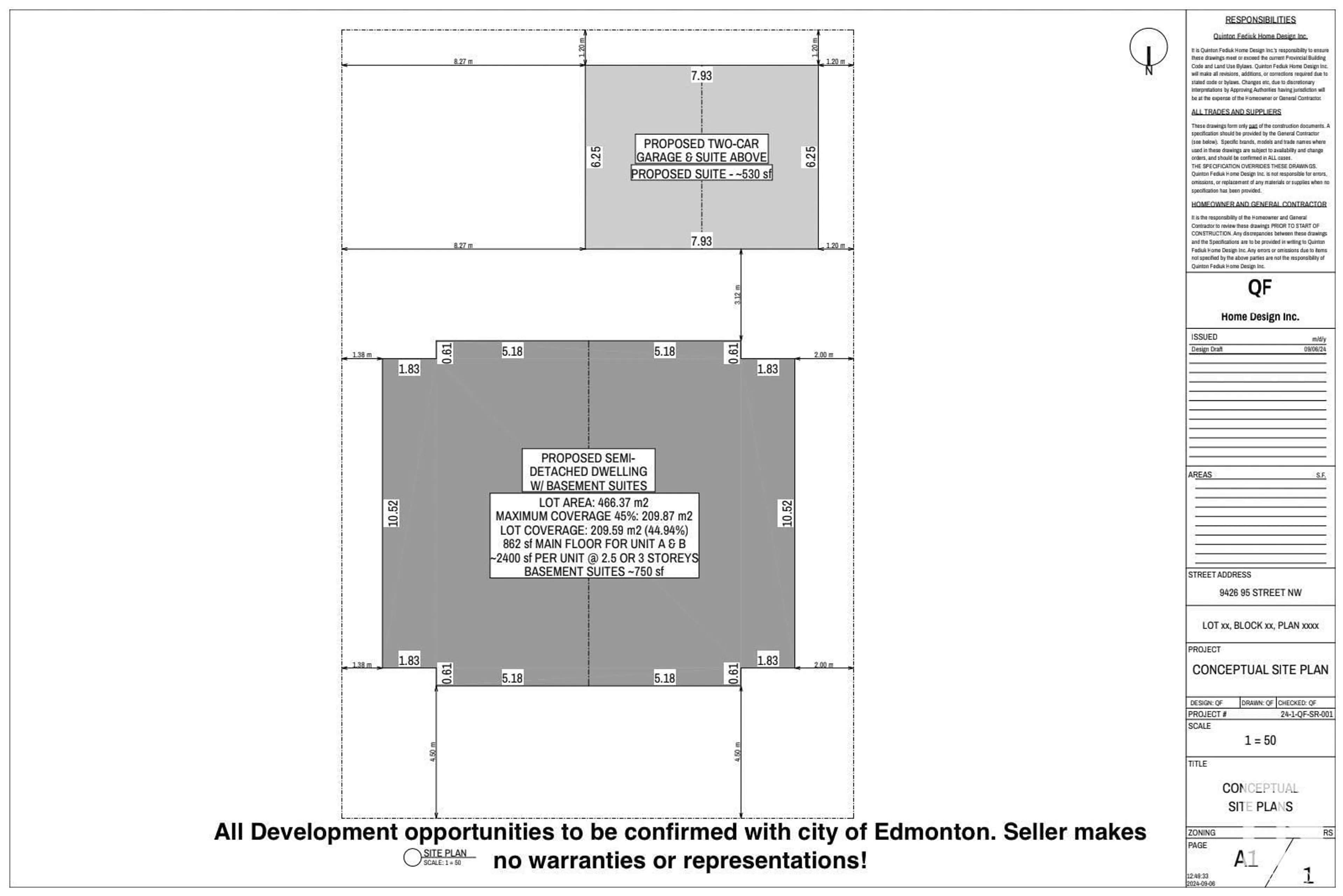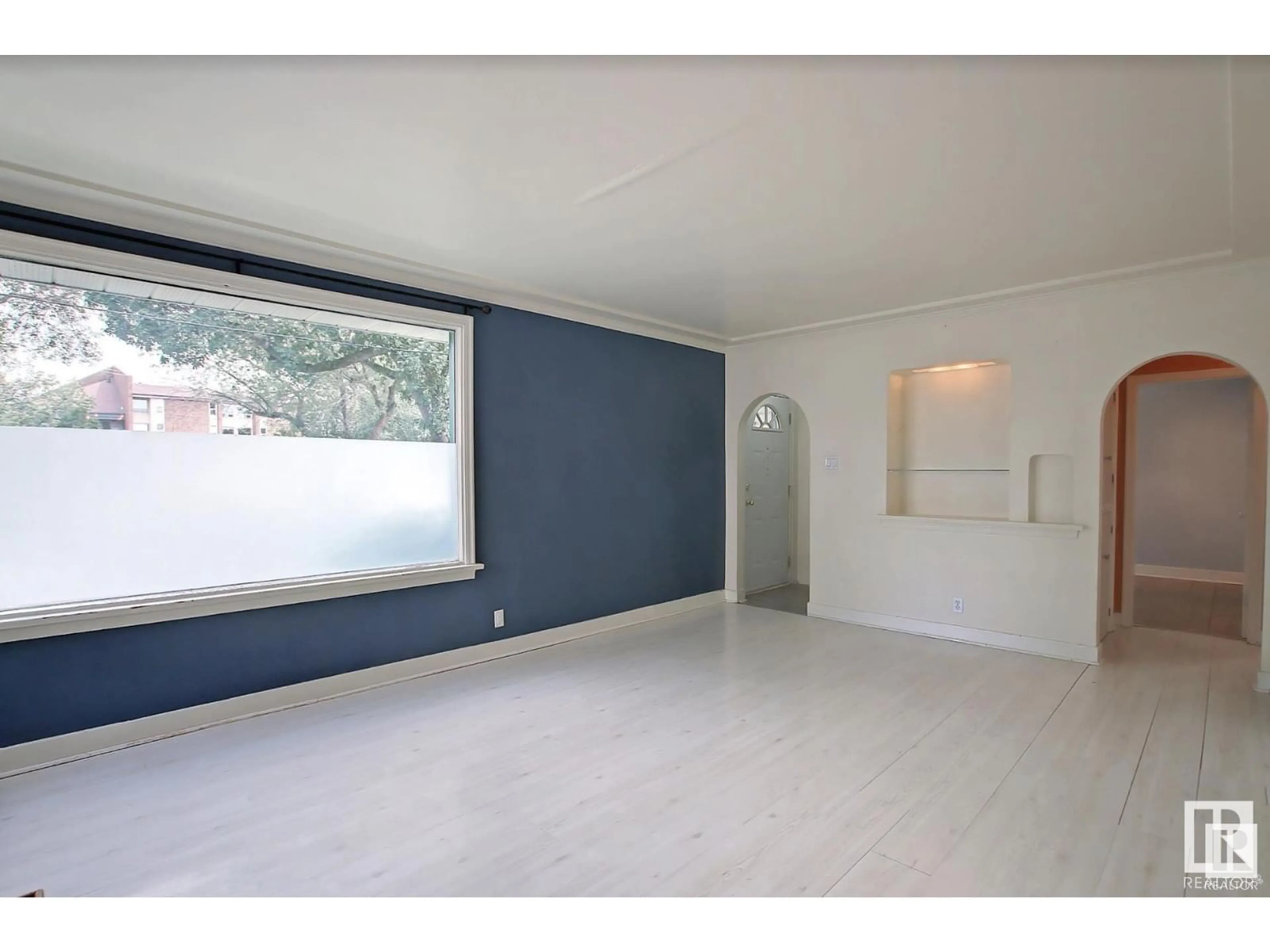9426 95 STREET, Edmonton, Alberta T6C3X3
Contact us about this property
Highlights
Estimated valueThis is the price Wahi expects this property to sell for.
The calculation is powered by our Instant Home Value Estimate, which uses current market and property price trends to estimate your home’s value with a 90% accuracy rate.Not available
Price/Sqft$617/sqft
Monthly cost
Open Calculator
Description
Situated on a quiet, tree-lined street in the heart of Bonnie Doon, this spacious and well-maintained home offers incredible potential for homeowners, investors, or developers alike. Set on a generous 57 ft by 89 ft lot with small-scale residential zoning, the property presents excellent development opportunities. Inside, you'll find 3 bedrooms, 2 bathrooms, 2 kitchens, and 2 fireplaces—perfect for extended family living or future suite possibilities. Large windows throughout fill the home with natural sunlight, complemented by new flooring and windows in select areas. Just moments from the LRT, Bonnie Doon Mall, downtown Edmonton, and the city's beautiful ravine trail system, this property is ideally located in one of Edmonton’s most desirable and connected neighborhoods. (id:39198)
Property Details
Interior
Features
Main level Floor
Living room
5.56 x 3.84Dining room
2.37 x 3.24Kitchen
2.24 x 3.11Primary Bedroom
3.1 x 3.86Property History
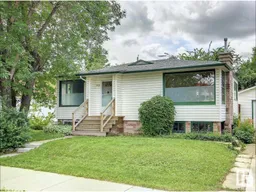 42
42
