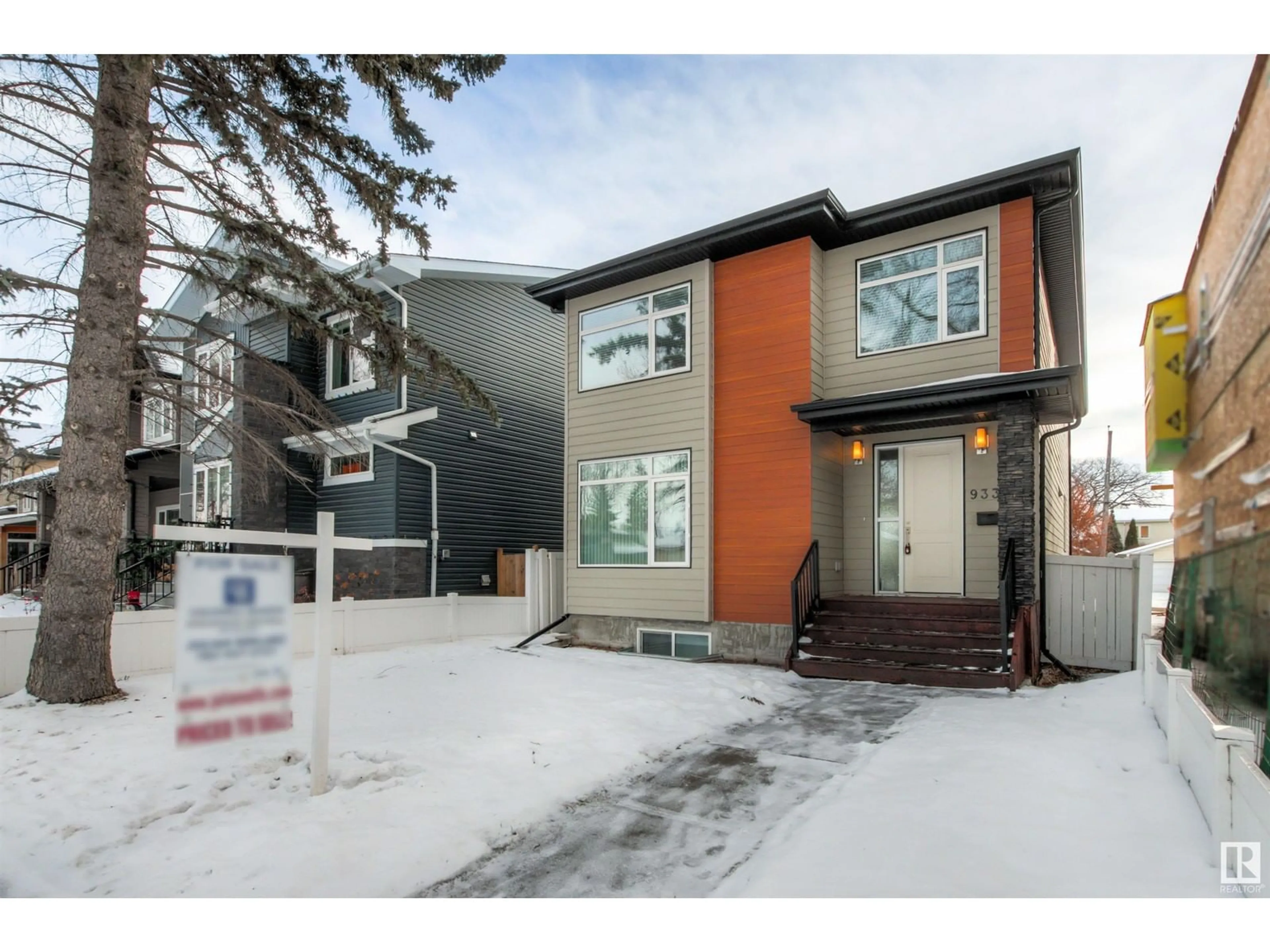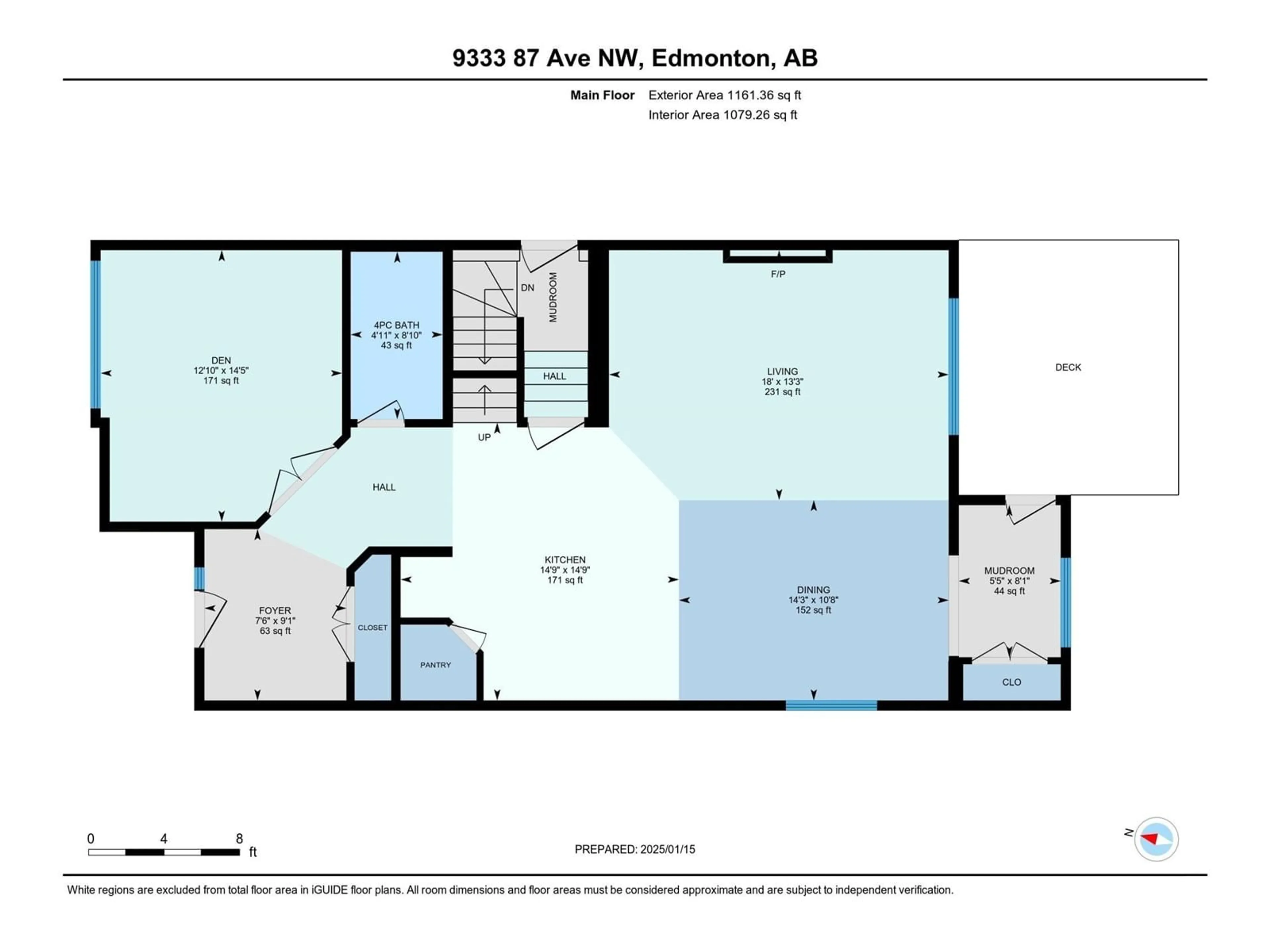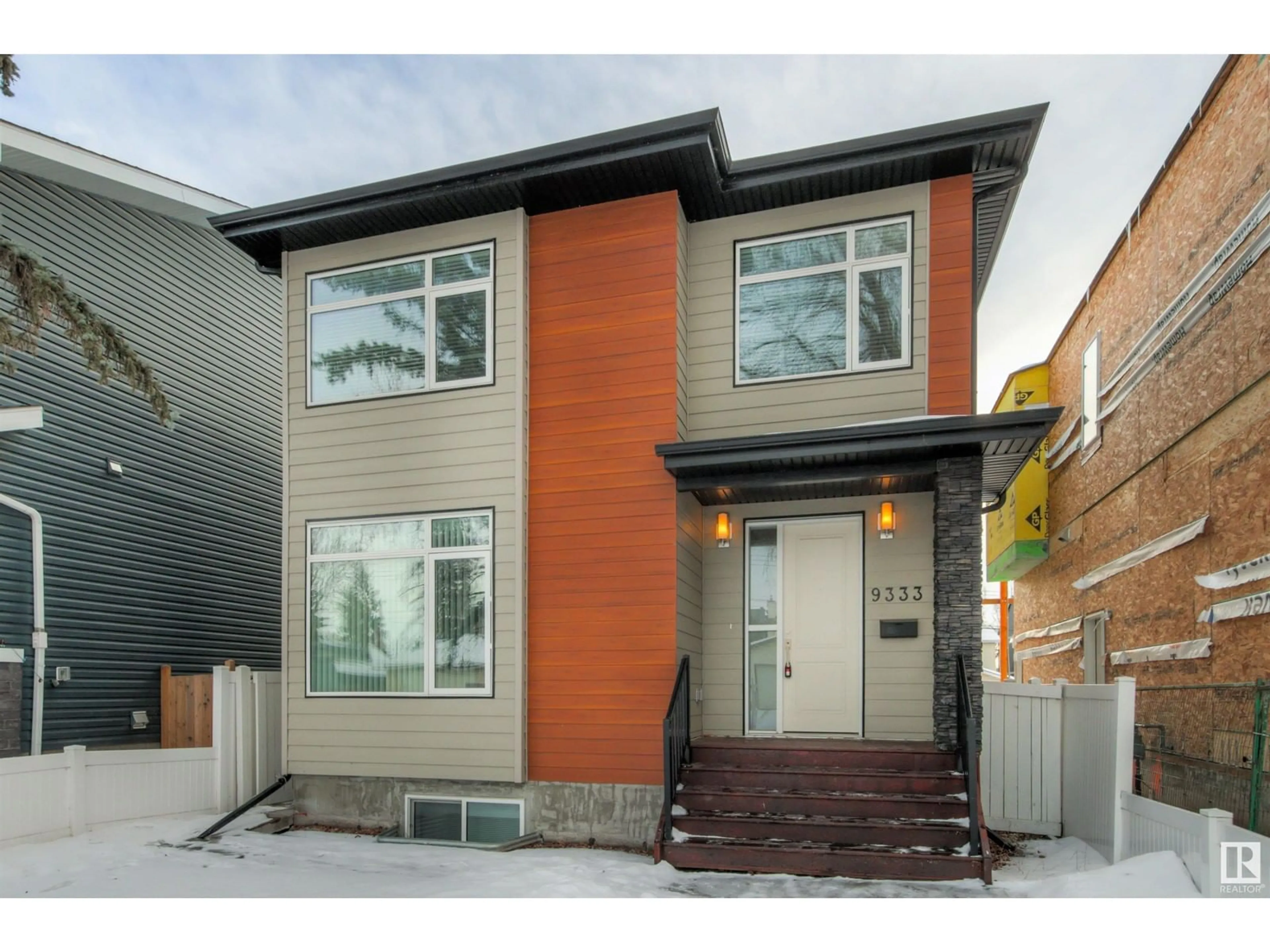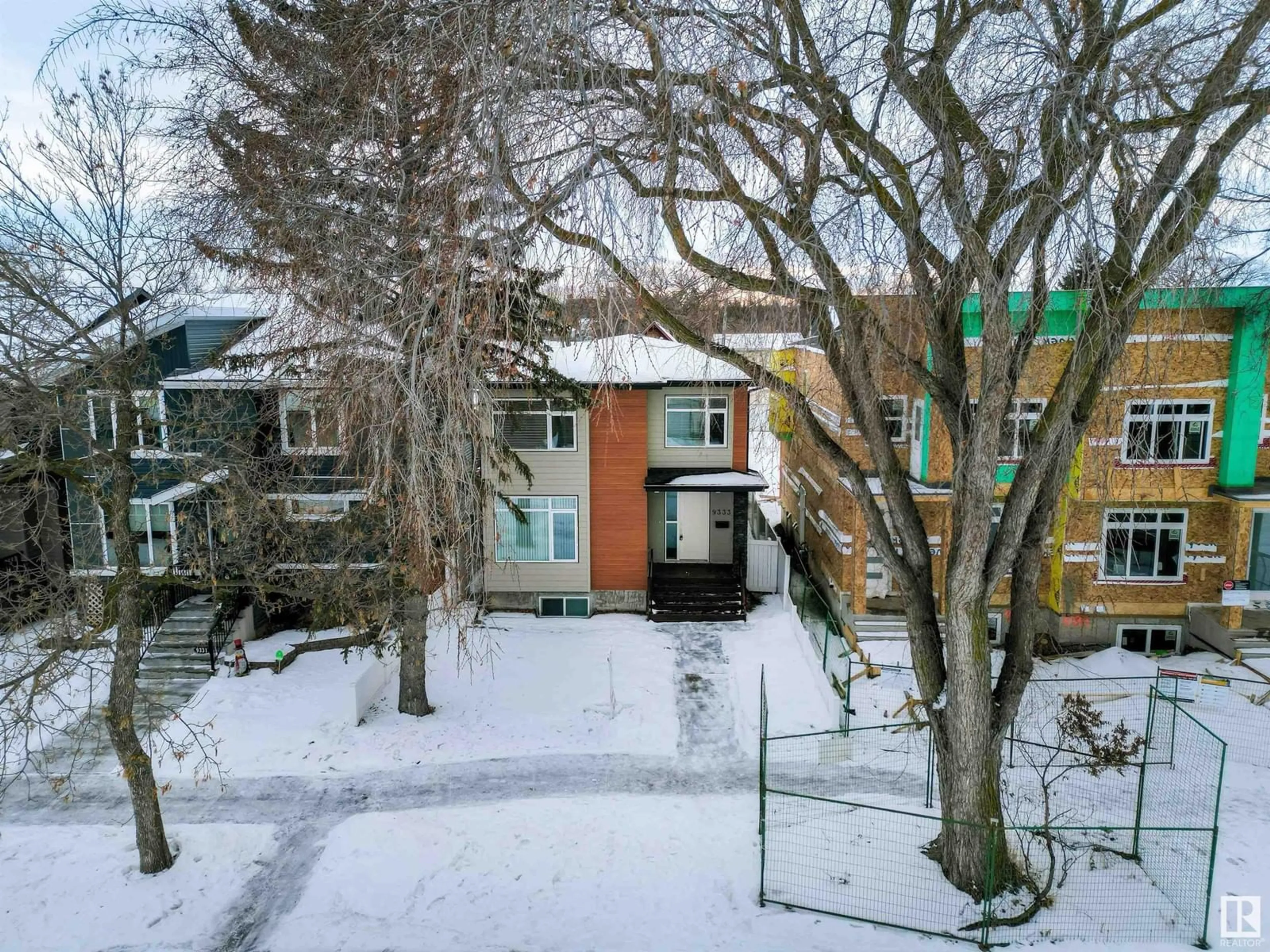9333 87 AV NW, Edmonton, Alberta T6C1K3
Contact us about this property
Highlights
Estimated ValueThis is the price Wahi expects this property to sell for.
The calculation is powered by our Instant Home Value Estimate, which uses current market and property price trends to estimate your home’s value with a 90% accuracy rate.Not available
Price/Sqft$409/sqft
Est. Mortgage$3,844/mo
Tax Amount ()-
Days On Market76 days
Description
Excellent Size Newer 2017 Built 2 Storey, Outstanding Location and Value Nestled on a picturesque, tree-lined street in historic and highly sought-after Bonnie Doon. Steps only 1 blk from Mill Creek Ravine, parks, trails, and Edmonton’s breathtaking river valley !! This home boasts quick access to Downtown, U of A, and vibrant shopping & dining. With approx. 3,375 sq. ft. of developed living space, including a bright, income-generating or extended family quality same as main floor LEGAL 2-Bedroom Basement Suite. Elegant and Versatile The sun-drenched main floor features a chef’s kitchen with a large island, a spacious dining area, and a den that can double as a bedroom next to a full bath. Upstairs, the oversized bonus room is perfect for cozy family nights, while the private primary suite impresses with expansive closets and a spa-like ensuite. Designed for entertaining and everyday comfort, this home offers endless possibilities in one of Edmonton’s most desirable neighborhoods ! Beautiful Living Here (id:39198)
Property Details
Interior
Features
Upper Level Floor
Laundry room
3.15 m x 1.6 mBedroom 3
4.41 m x 4.5 mPrimary Bedroom
3.99 m x 4.84 mBedroom 2
3.75 m x 3.94 mExterior
Parking
Garage spaces 6
Garage type Detached Garage
Other parking spaces 0
Total parking spaces 6
Property History
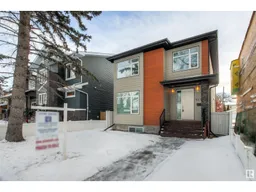 74
74
