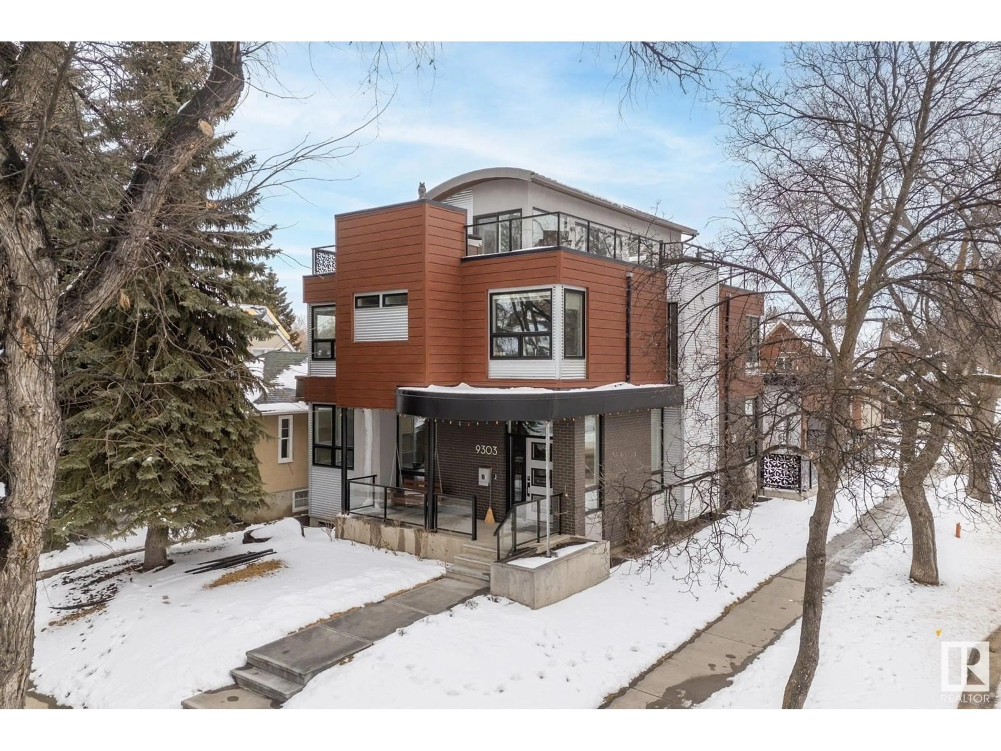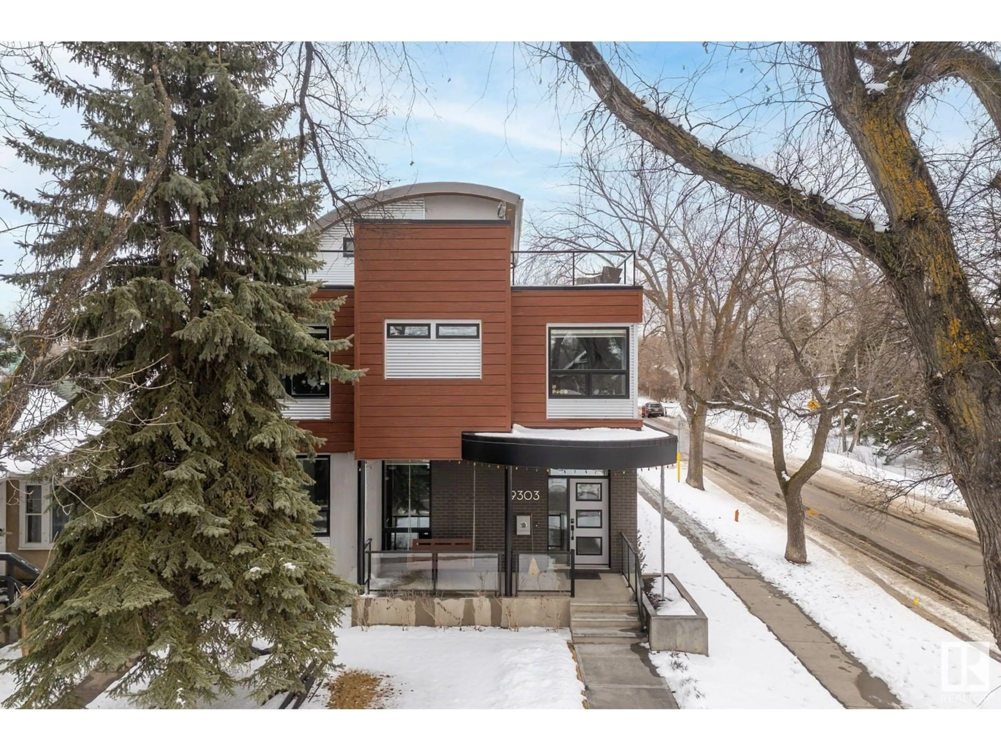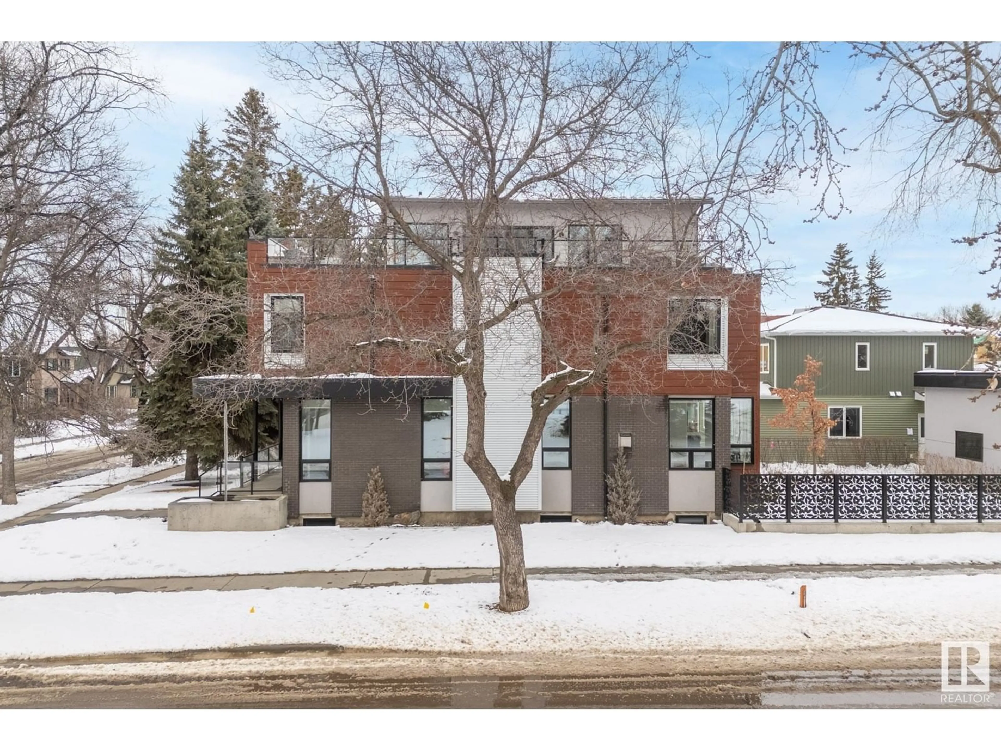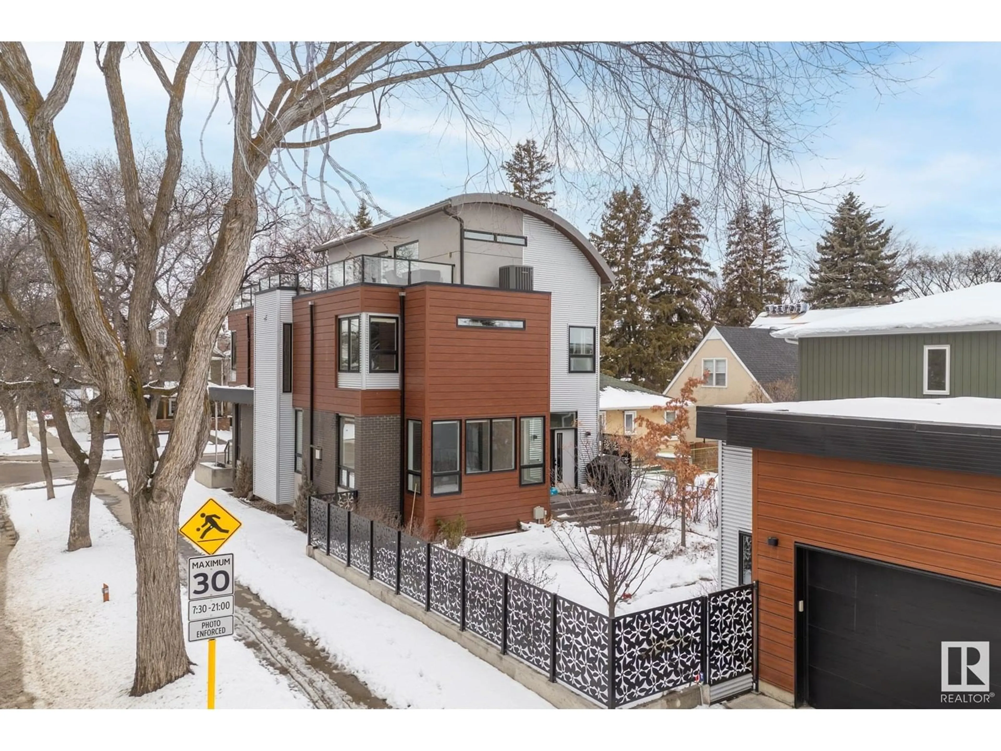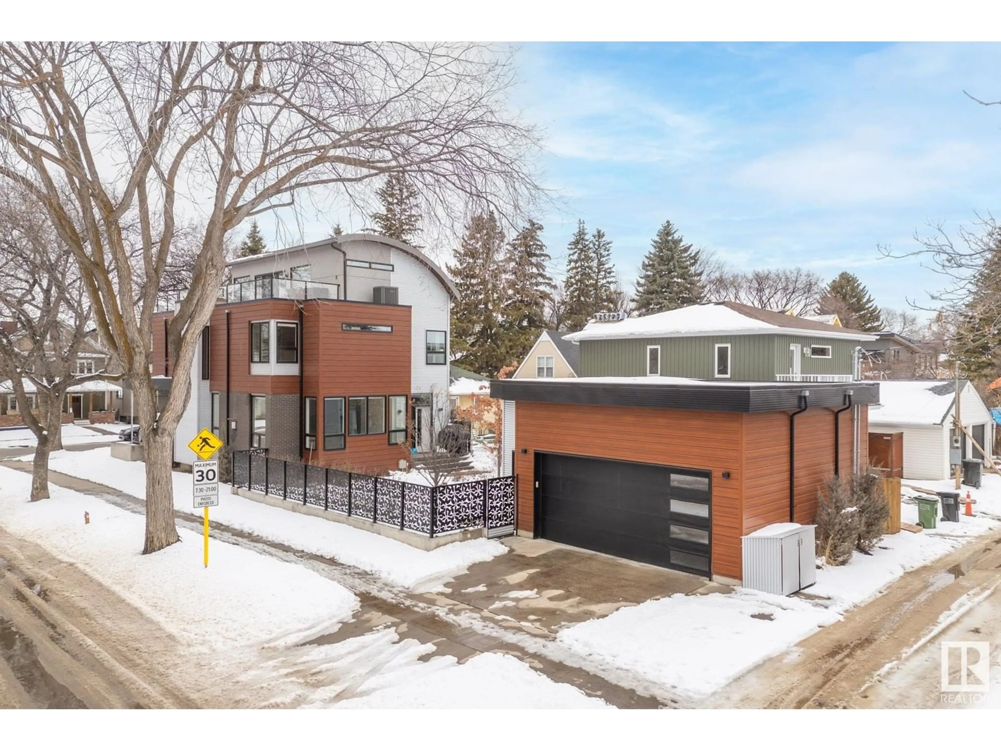9303 94 ST, Edmonton, Alberta T6C3V6
Contact us about this property
Highlights
Estimated valueThis is the price Wahi expects this property to sell for.
The calculation is powered by our Instant Home Value Estimate, which uses current market and property price trends to estimate your home’s value with a 90% accuracy rate.Not available
Price/Sqft$495/sqft
Monthly cost
Open Calculator
Description
This is the finest home on the market today in Bonnie Doon! This 5 bedroom, 4.5 bathroom home has nearly 4700sf of entertaining and living space on four floors. This loving home has so many custom features that you need to see it, to grasp it all. Located in the heart of Bonnie Doon, you're literally a few steps to the park and ice rink and community hall. Bonnie Doon is situated mere minutes to downtown and sits on top of Mill Creek Ravine. This home features 10ft ceilings, infloor heating throughout the entire home, 2 fireplaces, custom built ins everywhere. The dining room can hold a dozen people, eat in kitchen area as well as kitchen nook area that could be expanded for additional seating in the living room. Head upstairs to the primary bedroom and spa like bathroom with a fireplace, kids rooms are generously sized and have Jack n Jill bathroom. The 3rd floor is amazing, whether it's a man/she cave or additional living room, it leads onto your ROOFTOP patio which is next level ! Best home in the area (id:39198)
Property Details
Interior
Features
Main level Floor
Dining room
Kitchen
Living room
Exterior
Parking
Garage spaces -
Garage type -
Total parking spaces 4
Property History
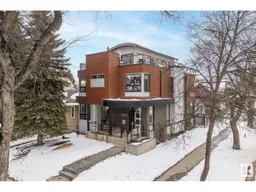 75
75
