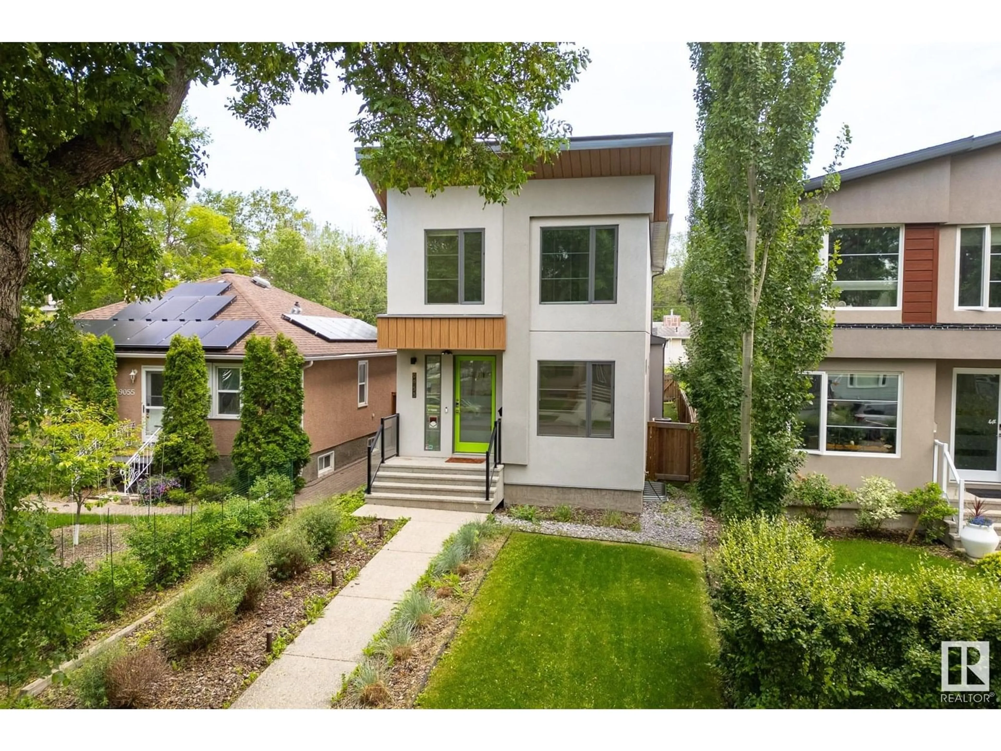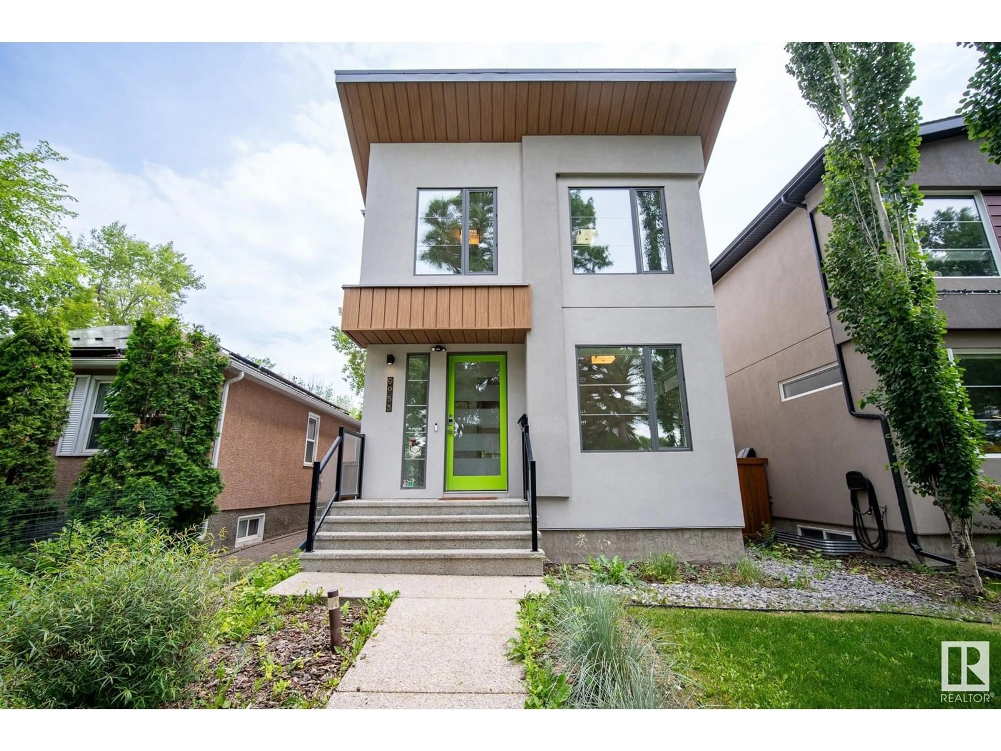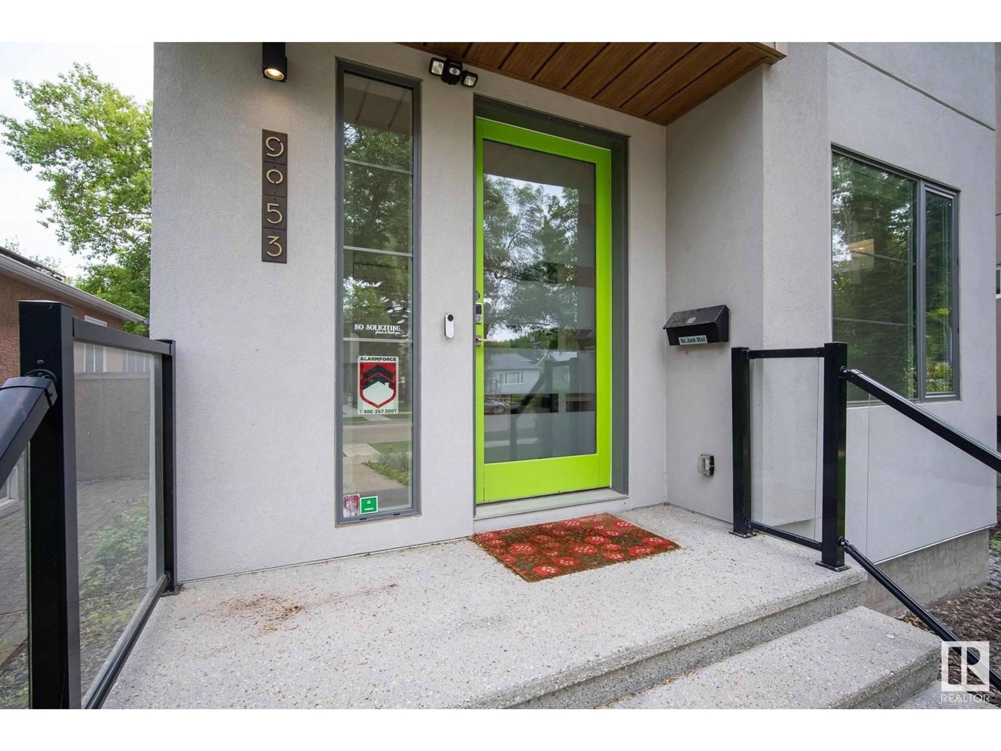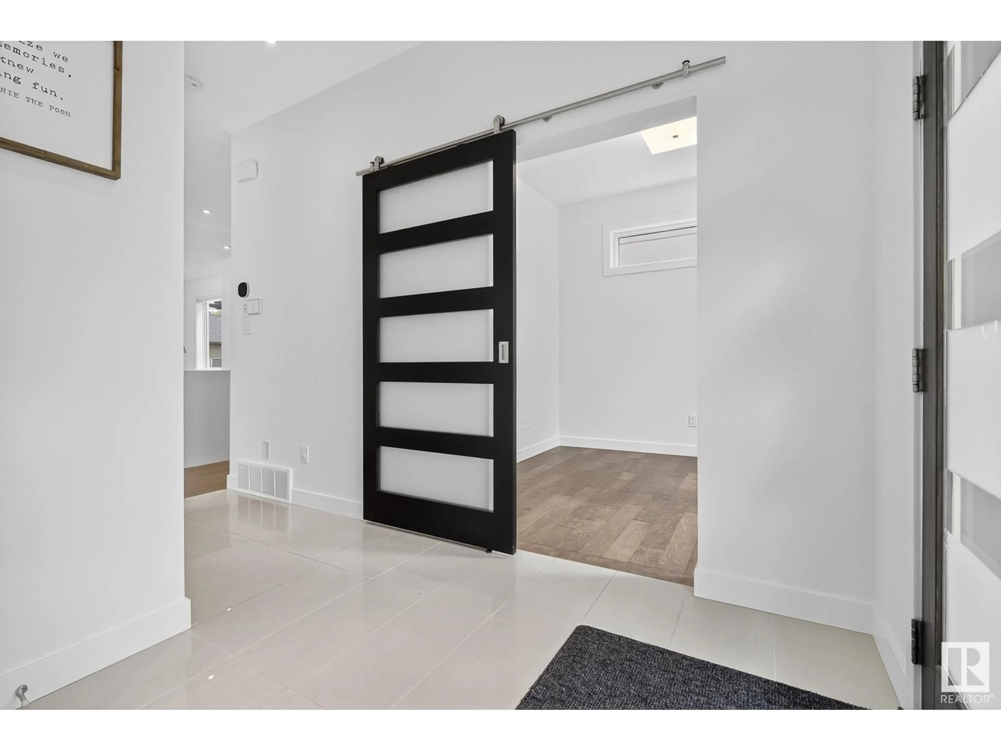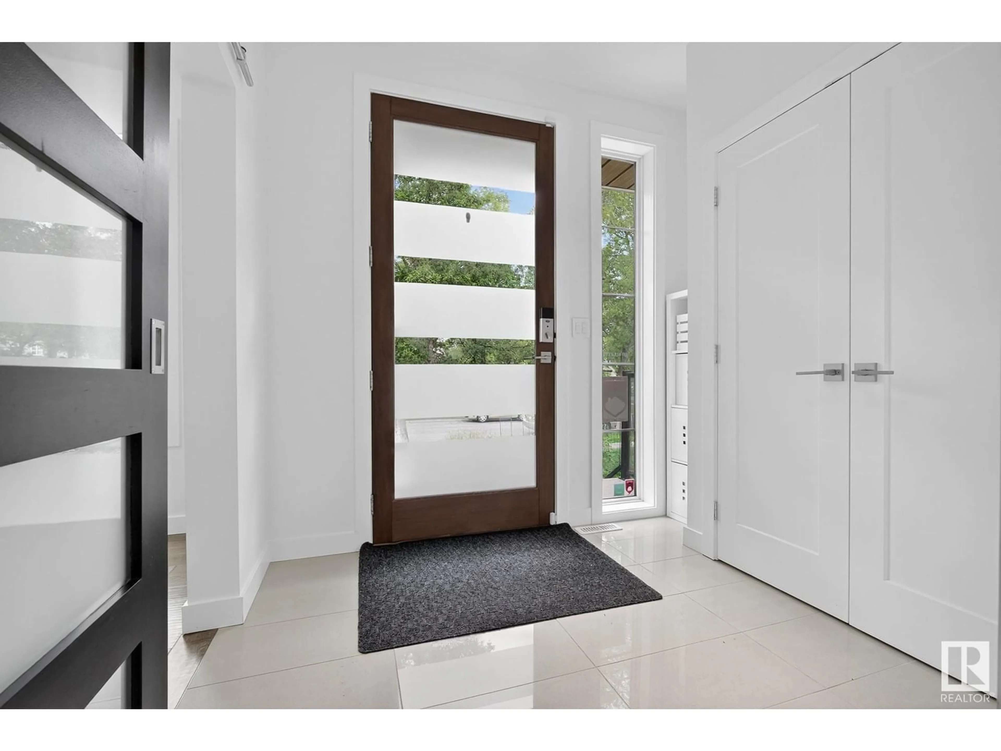9053 90 ST, Edmonton, Alberta T6C3L8
Contact us about this property
Highlights
Estimated valueThis is the price Wahi expects this property to sell for.
The calculation is powered by our Instant Home Value Estimate, which uses current market and property price trends to estimate your home’s value with a 90% accuracy rate.Not available
Price/Sqft$472/sqft
Monthly cost
Open Calculator
Description
NOT A SKINNY. This infill is 4 feet wider than most infills and it shows. The main floor has flex room/den, open concept living space, Chefs Kitchen, Hand scraped walnut hardwood floors, custom cabinets, hunter Douglas blinds, wine fridge and 2 pc bath. Upstairs you will find 3 bedrooms, 2 full baths, and an En-suite with shower and soaker tub. Fully finished basement with wet-bar, hidden microwave, built in wall heaters, gym/4th bedroom and a full bath. Smart home technology, plugs, switches, smart thermostat and A/C. Built in sound system with speakers in living area and master bedroom. Everything can be controlled with your phone! Heated garage with industrial exhaust fan to control the humidity connected via smart sensor. Almost zero maintenance yard with the backyard landscaped with Perfect Turf. Don't miss out. (id:39198)
Property Details
Interior
Features
Main level Floor
Den
3 x 2.7Living room
4.3 x 3.2Dining room
3.2 x 2.8Kitchen
4.5 x 3Exterior
Parking
Garage spaces -
Garage type -
Total parking spaces 4
Property History
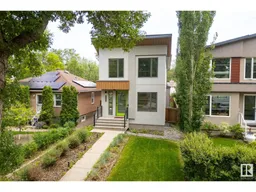 59
59
