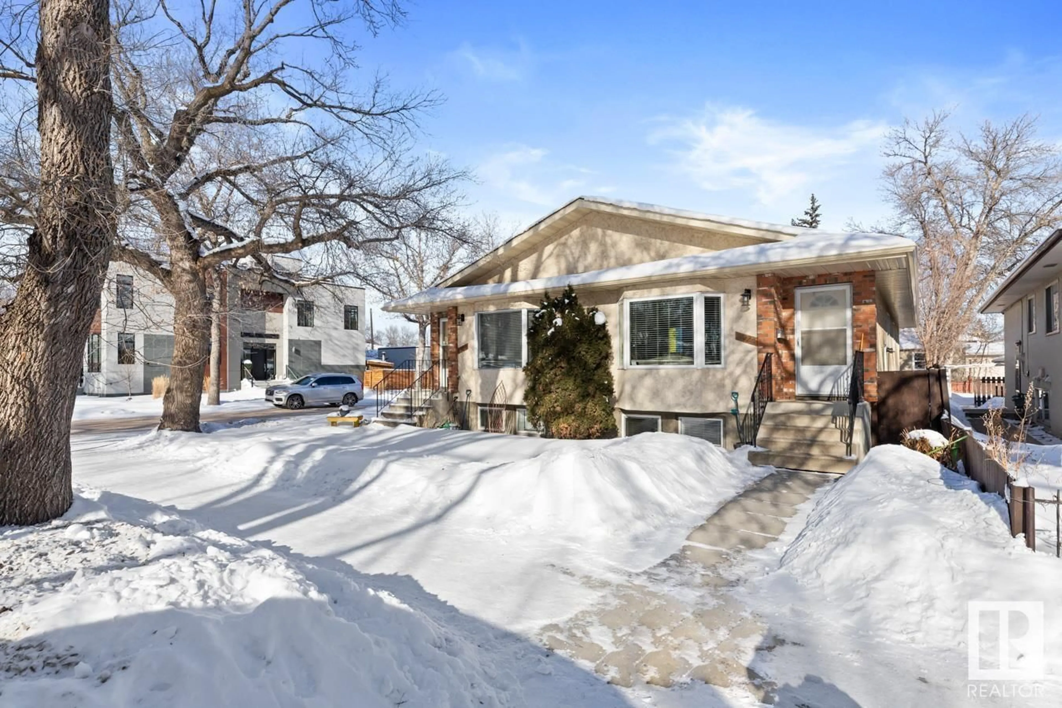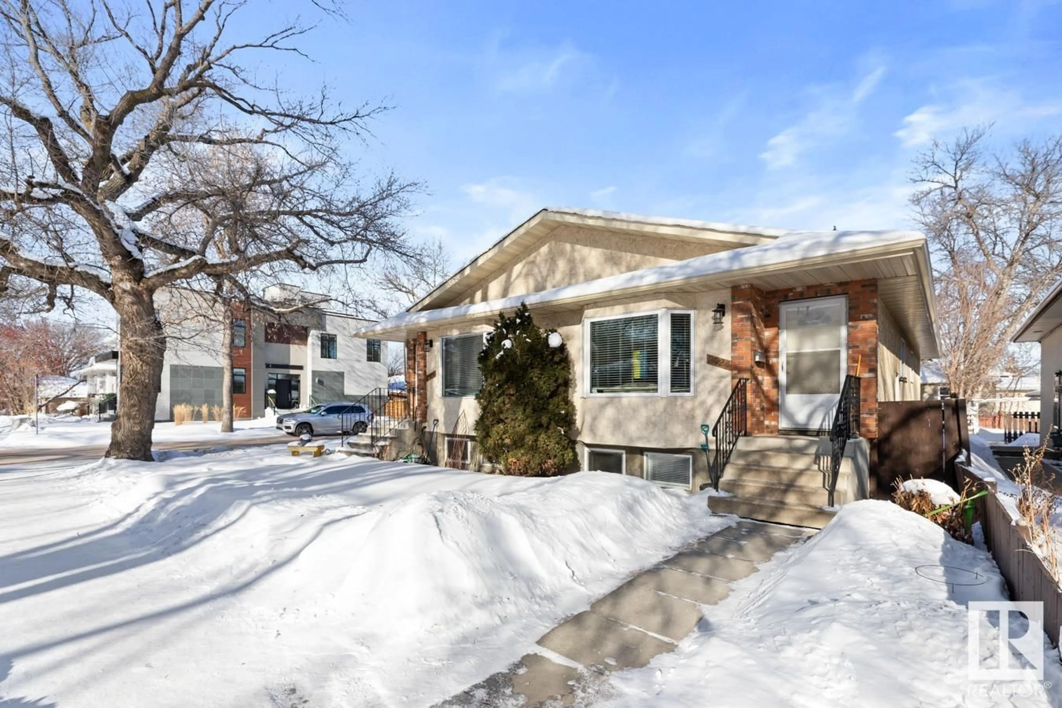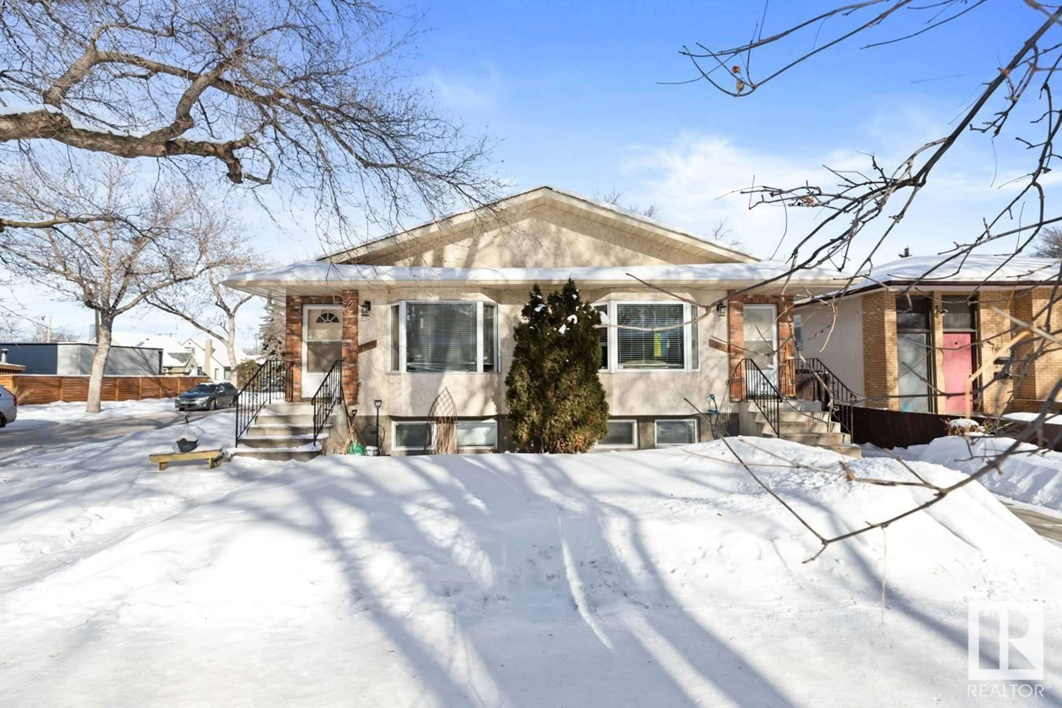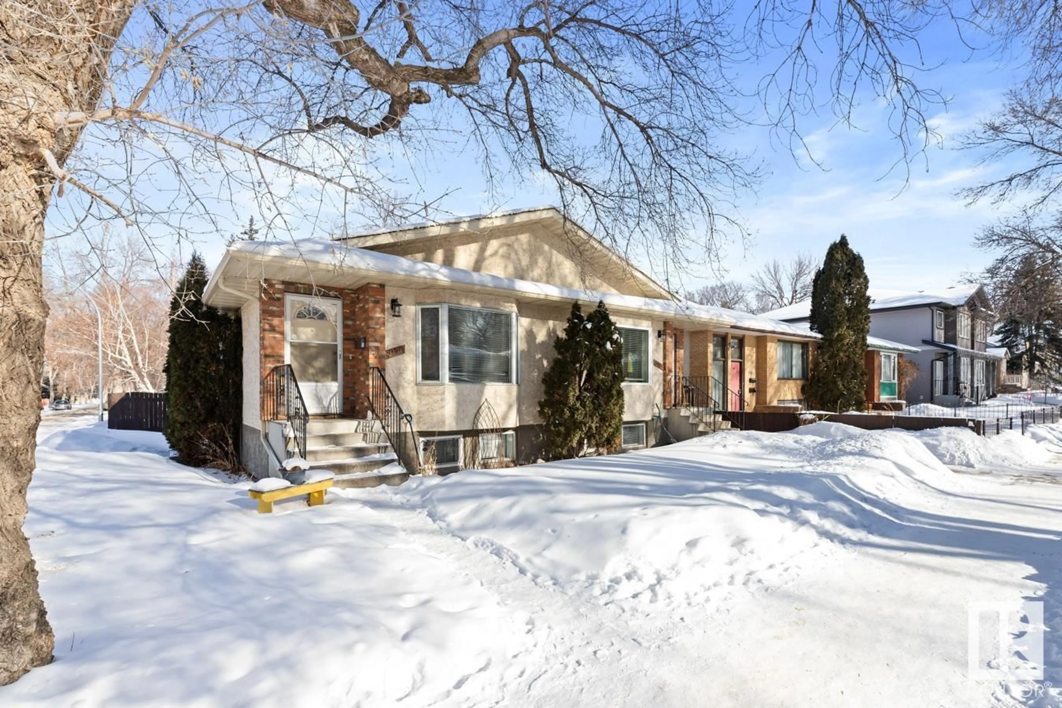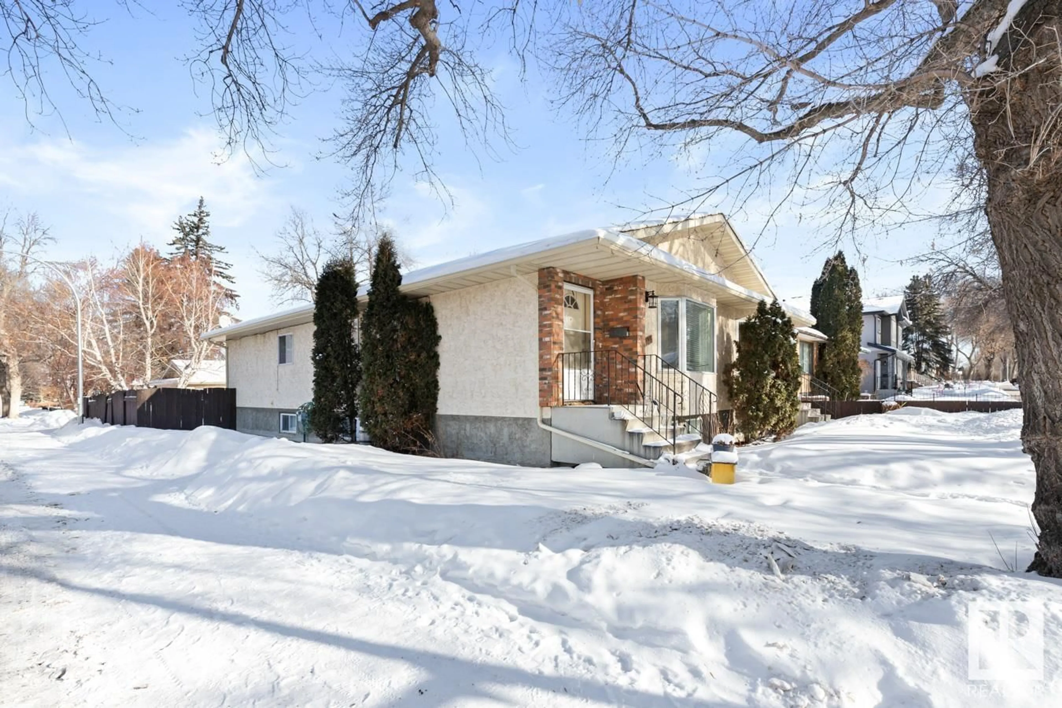NW - 8924/8926 88 AV, Edmonton, Alberta T6C1L8
Contact us about this property
Highlights
Estimated ValueThis is the price Wahi expects this property to sell for.
The calculation is powered by our Instant Home Value Estimate, which uses current market and property price trends to estimate your home’s value with a 90% accuracy rate.Not available
Price/Sqft$417/sqft
Est. Mortgage$3,779/mo
Tax Amount ()-
Days On Market91 days
Description
Prime Investment Opportunity in Bonnie Doon! This side-by-side duplex is well-maintained and has recent upgrades. Each unit features an open and bright design with hardwood floors and a bright finished lower level, complete with a living room, kitchen, two bedrooms, and a full bath. The main floor boasts a bright and spacious living area and upgraded kitchen with ample cabinetry and counter space. The main floor features a spacious master bedroom with ensuite and generously sized second bedroom. Both units have a side entrance leading to the basement with a SECOND KITCHEN, offering great potential for multi-generational living. Situated on a 50 x 148 corner lot, the property also includes a double detached garage. Just steps from Mill Creek Ravine, schools, parks and quick access to downtown and public transit, this is an ideal opportunity for investors or homeowners looking to maximize value in a prime location! (id:39198)
Property Details
Interior
Features
Main level Floor
Living room
Dining room
Kitchen
Primary Bedroom
Property History
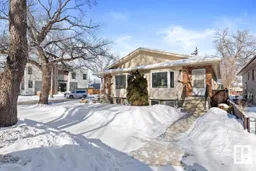 37
37
