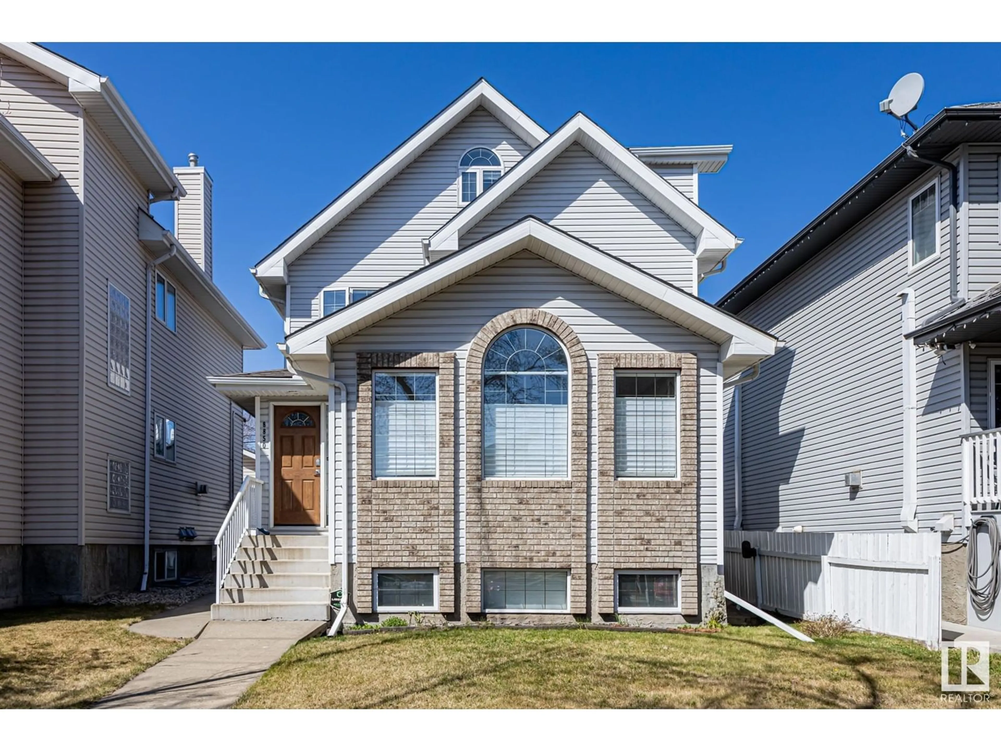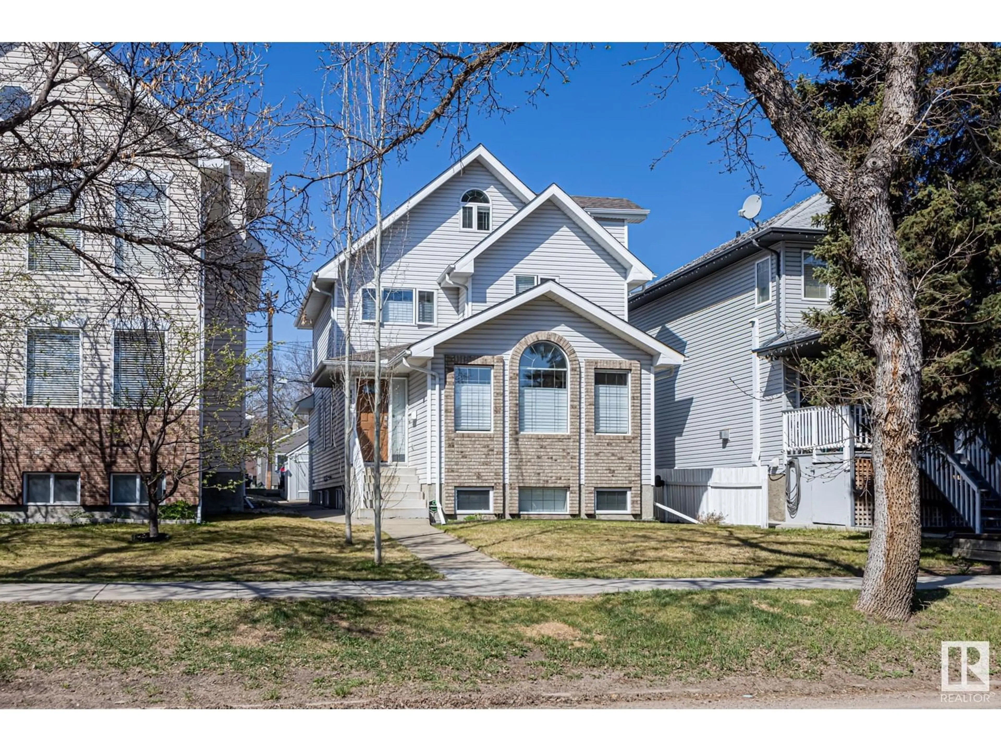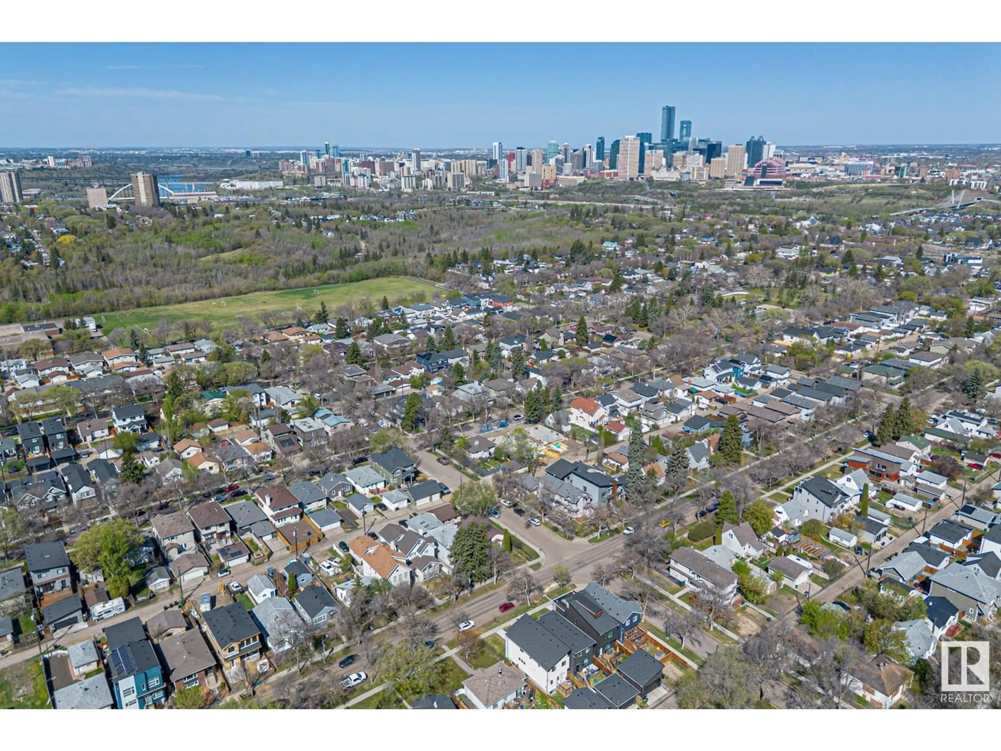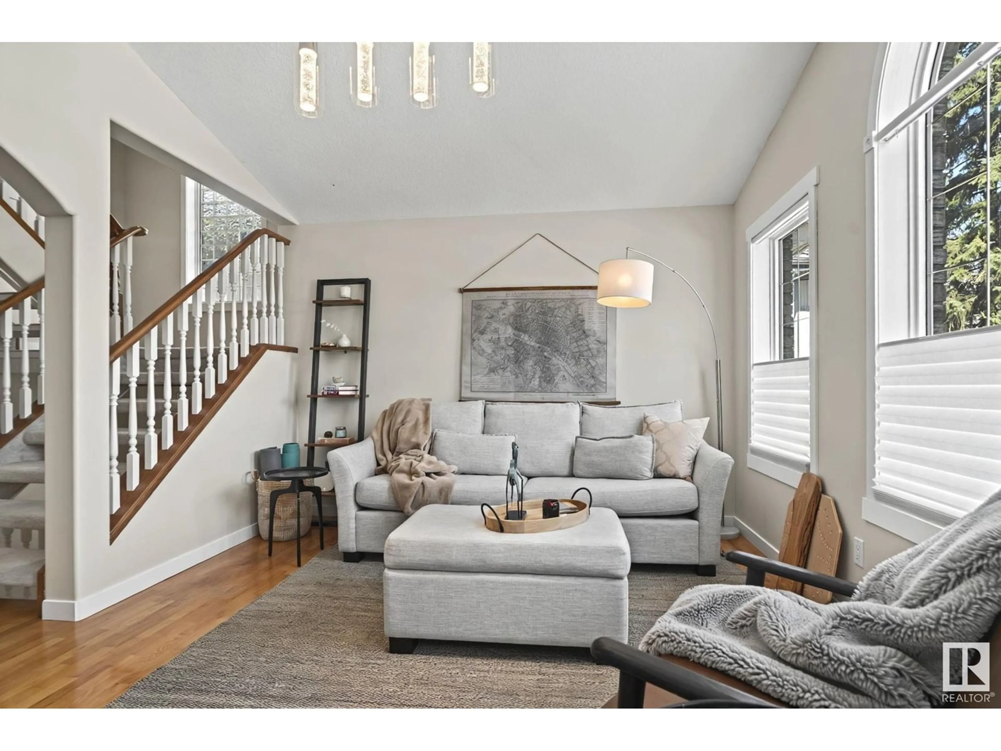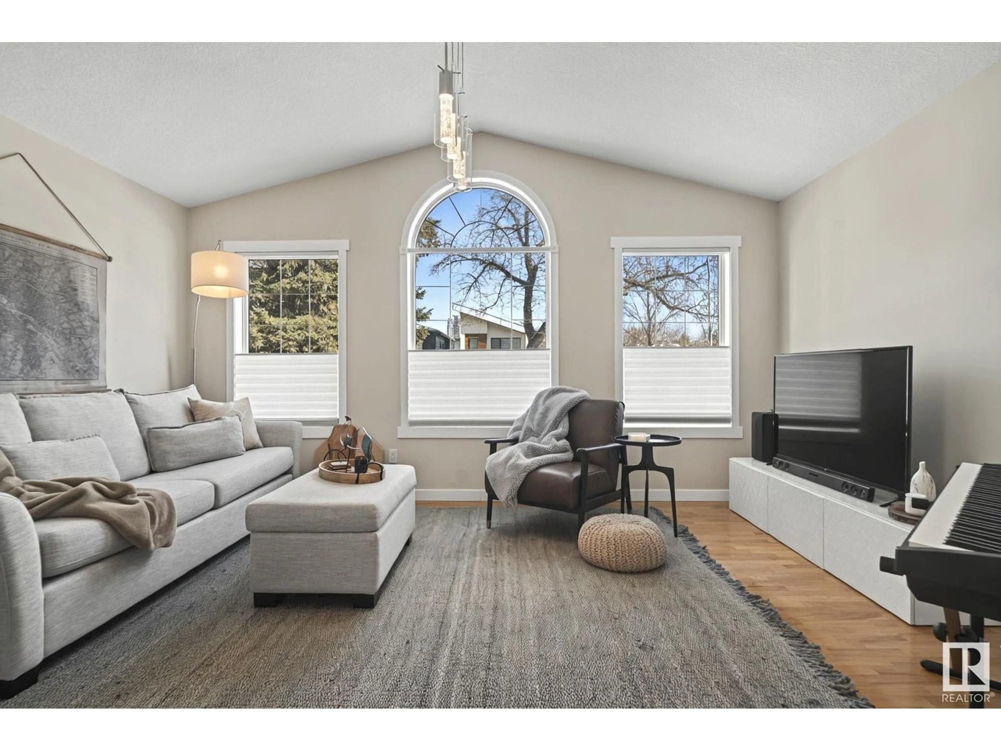8850 92 ST, Edmonton, Alberta T6C3R1
Contact us about this property
Highlights
Estimated ValueThis is the price Wahi expects this property to sell for.
The calculation is powered by our Instant Home Value Estimate, which uses current market and property price trends to estimate your home’s value with a 90% accuracy rate.Not available
Price/Sqft$365/sqft
Est. Mortgage$2,985/mo
Tax Amount ()-
Days On Market18 days
Description
Welcome to the sought after community of Bonnie Doon!! This BEAUTIFULLY finished 2 1/2 storey home is equipped with four bedrooms + four bathrooms. As you enter the home, the foyer leads directly to the greatroom with oversized windows + vaulted ceilings. Steps away from the private dining room is the kitchen with a generous counter height bar, ample storage, stainless steel appliances, breakfast nook, + gas fireplace. Combination of hardwood + laminate flooring throughout the main level living space with newer carpet installed on the open tread staircase + second floor bedrooms. Large primary located on the second level complete with four-piece RENOVATED ensuite + large closet. Basement level with second entrance includes large recreation room, two bedrooms, three-piece bathroom laundry combo, + additional kitchen completes the space. Perfect for the buyer looking for a unique home just walking distance to your favourite coffee shop + local pub!! Welcome home!! (shingles 2020 + furnaces 2019) (id:39198)
Property Details
Interior
Features
Basement Floor
Second Kitchen
2.39 x 3.53Bedroom 3
2.75 x 2.51Bedroom 4
4.53 x 3.84Laundry room
3.54 x 1.68Exterior
Parking
Garage spaces -
Garage type -
Total parking spaces 4
Property History
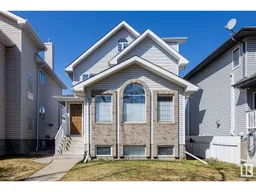 63
63
