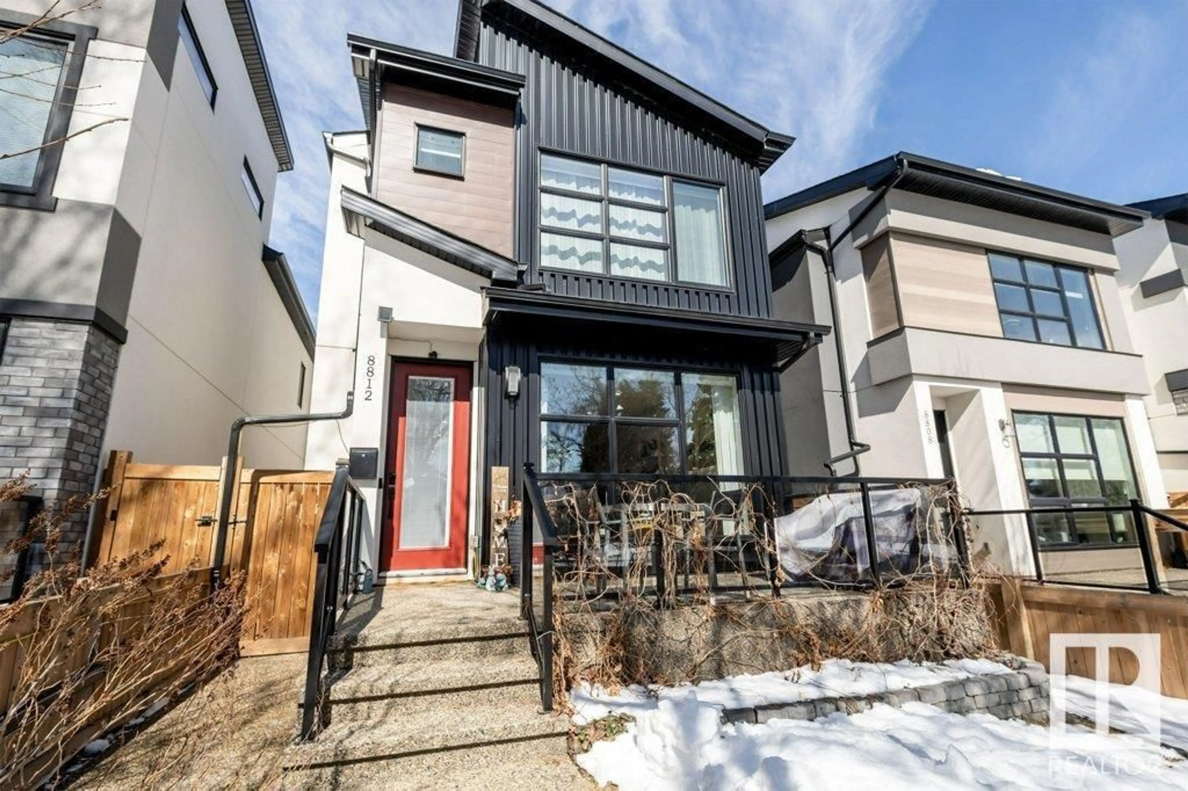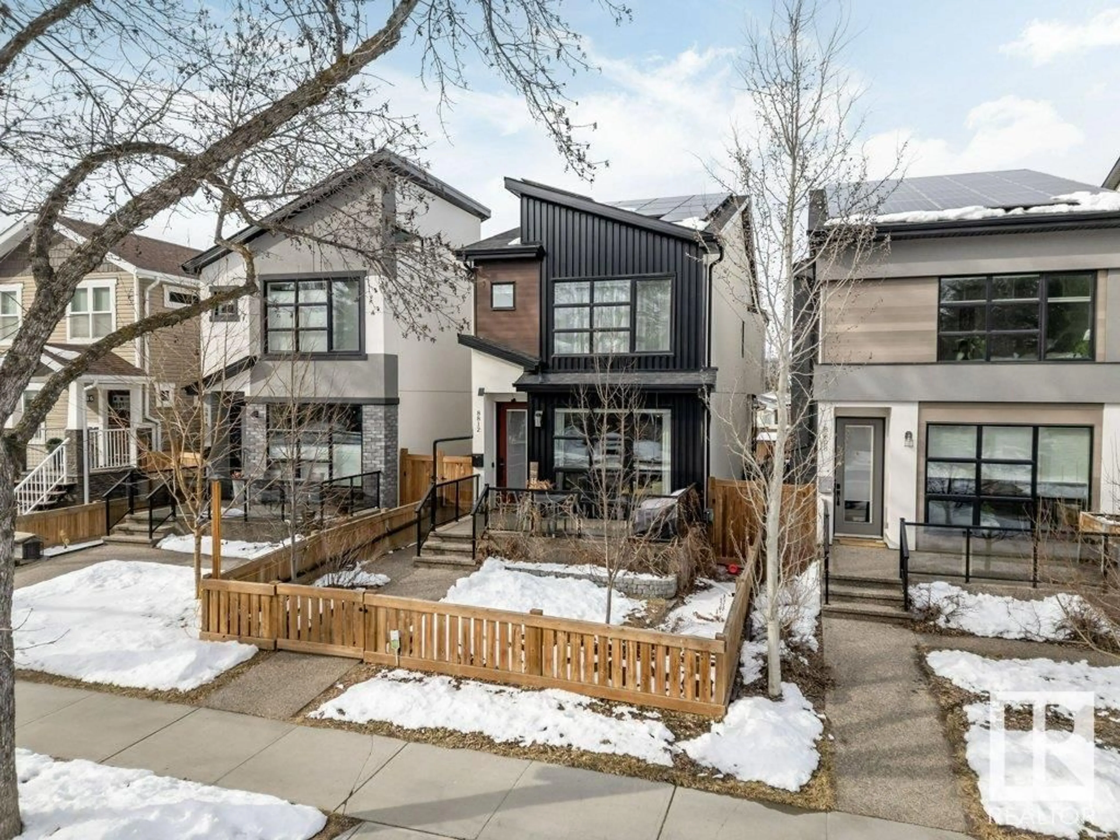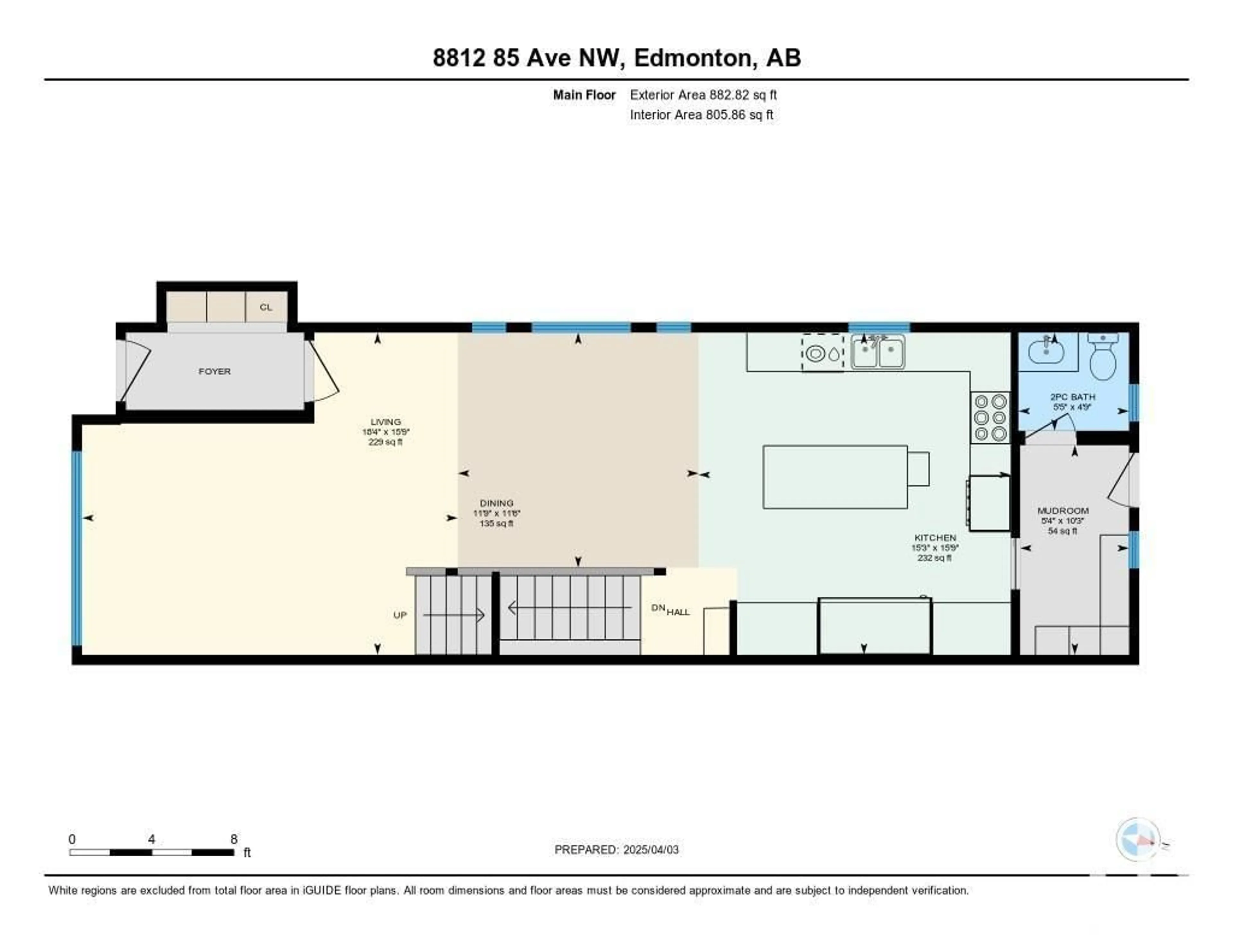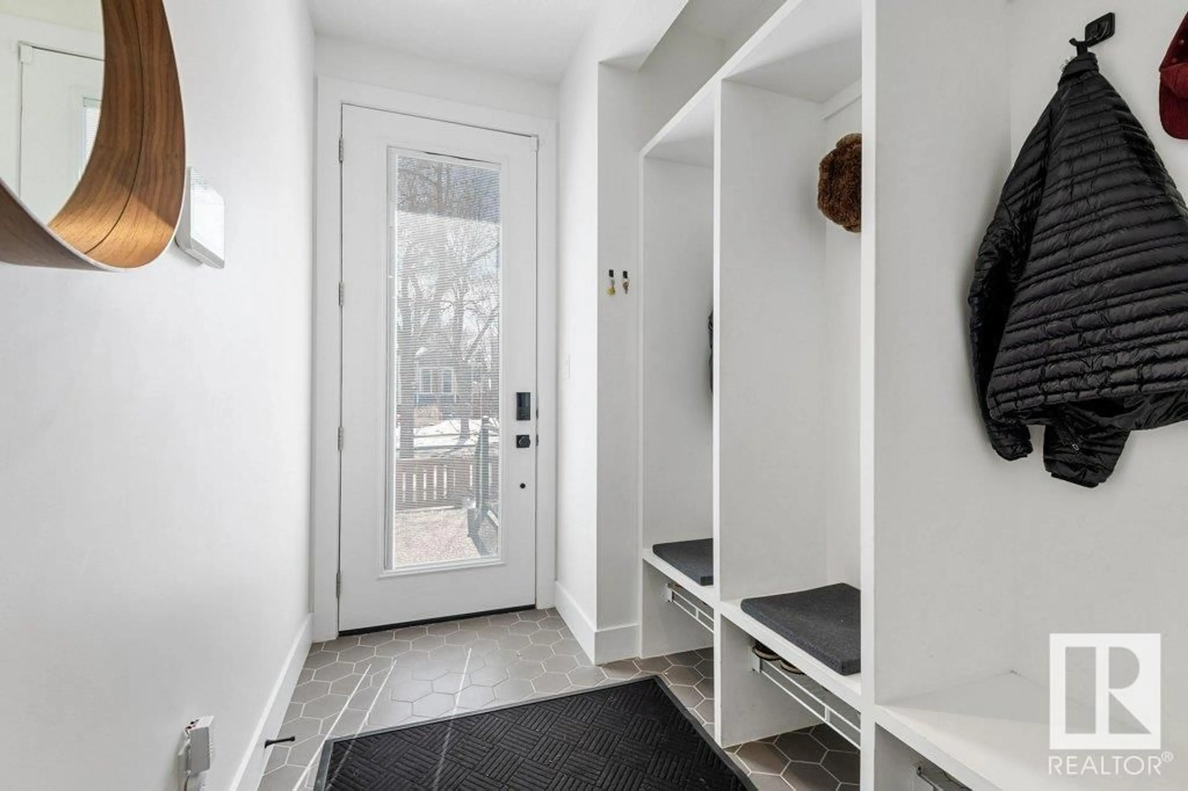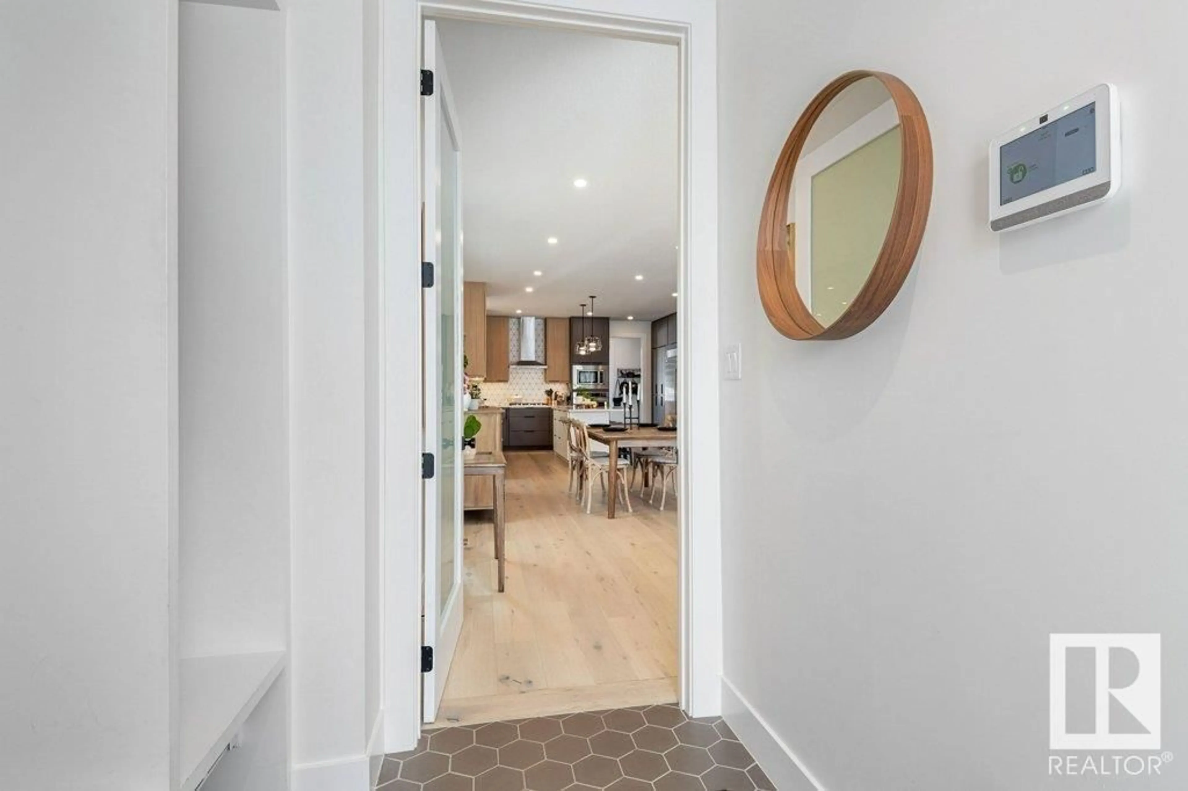8812 85 AV, Edmonton, Alberta T6C1G9
Contact us about this property
Highlights
Estimated ValueThis is the price Wahi expects this property to sell for.
The calculation is powered by our Instant Home Value Estimate, which uses current market and property price trends to estimate your home’s value with a 90% accuracy rate.Not available
Price/Sqft$462/sqft
Est. Mortgage$3,602/mo
Tax Amount ()-
Days On Market35 days
Description
Earthy, Organic and Energy Efficient Infill in Bonnie Doon! Prepare to be greeted with INCREDIBLE STORAGE spaces in the front and back entrances flowing into the functional floorplan featuring a GOURMET kitchen with a double side by side fridge/freezer, wall oven, gas cooktop, wonderful countertop and cabinet space throughout in addition to the fantastic focal point island Upper Level w/HARDWOOD -Laundry, and 3 generous bedrooms including the Vaulted Ceiling Primary Retreat with spa-like ensuite. Lower Level offers 9FT Ceilings: REC ROOM w/WET BAR, 4th bedroom, full bath and storage! Quality finishes INSIDE and OUT: TRIPLE PANE WINDOWS, SOLAR PANELS, Spray Foam Insulation, Ext Wall Insulation:R33, R62 in the Attic, HRV, AC, Ultra Low Maintenance TURF Landscaping, Heated/Insul Garage, H20 Softener, Reverse Osmosis System - FRONT CONCRETE DECK! Steps to coffee shops, cafes, Bonnie Doon LRT station, and great access to U of A and Downtown! (id:39198)
Property Details
Interior
Features
Main level Floor
Living room
4.79 x 5.59Dining room
3.5 x 3.58Kitchen
4.79 x 4.64Property History
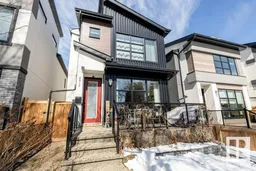 74
74
