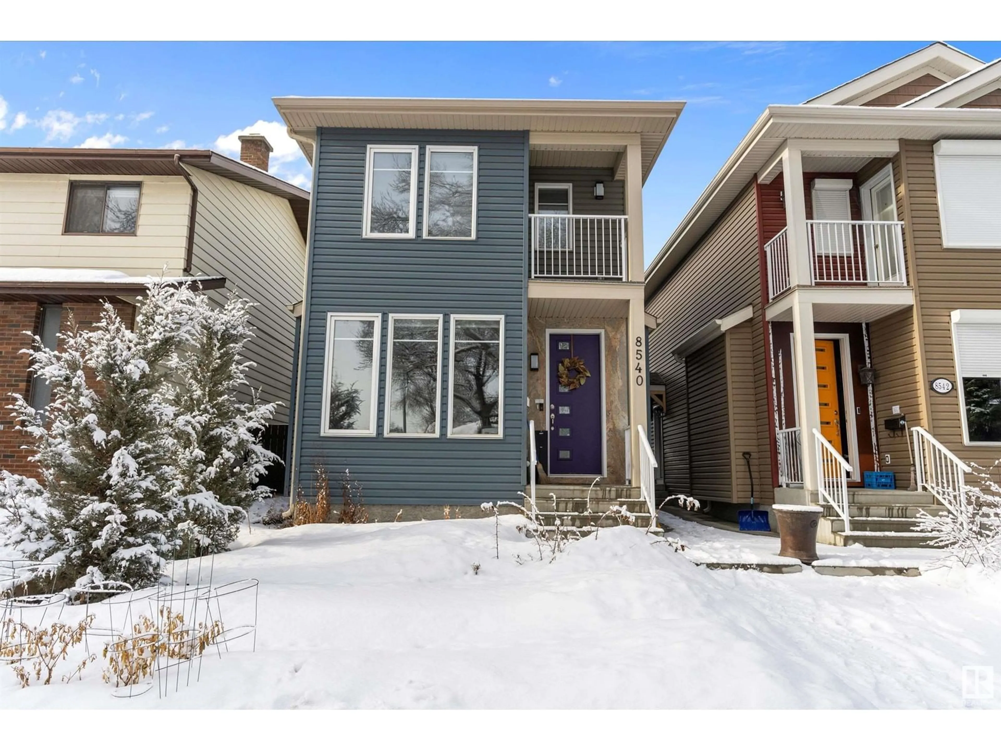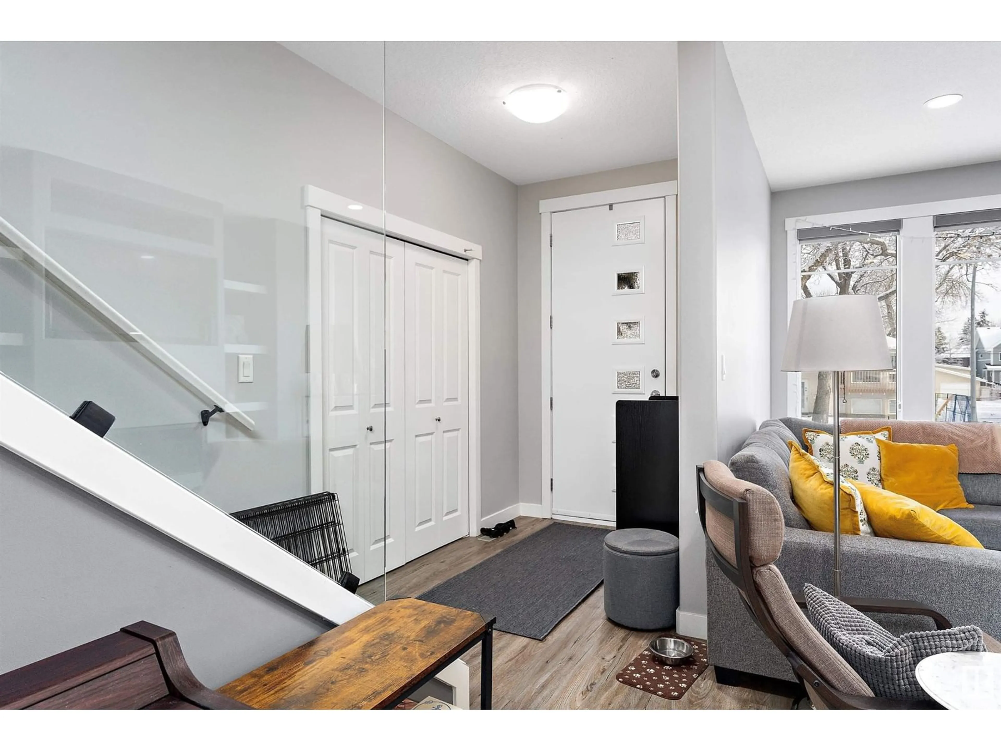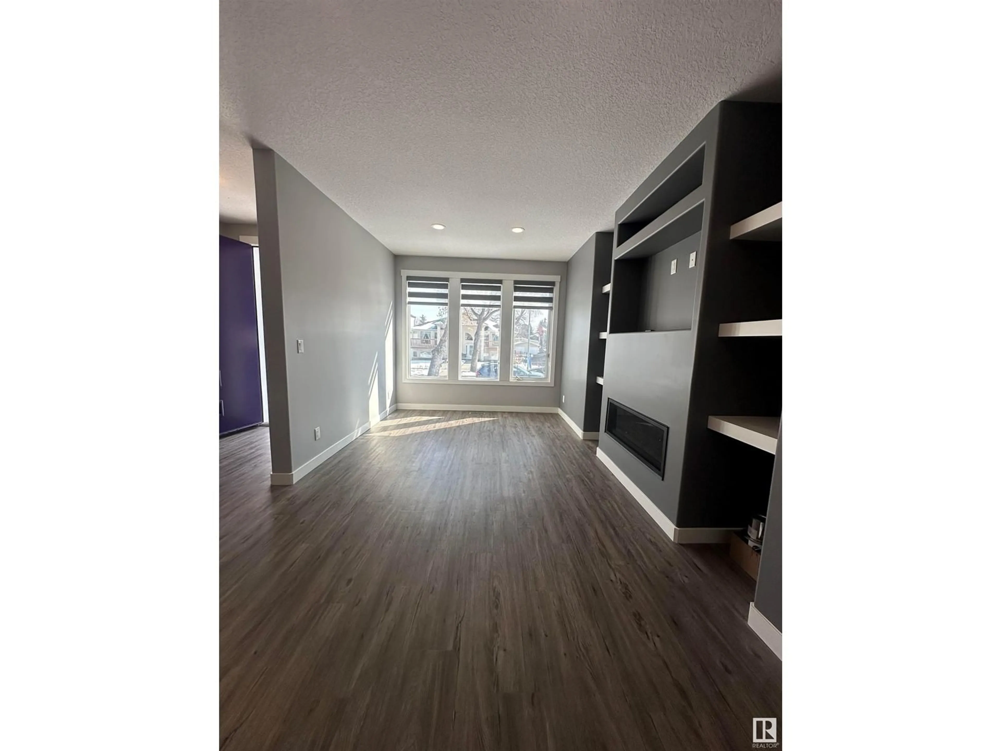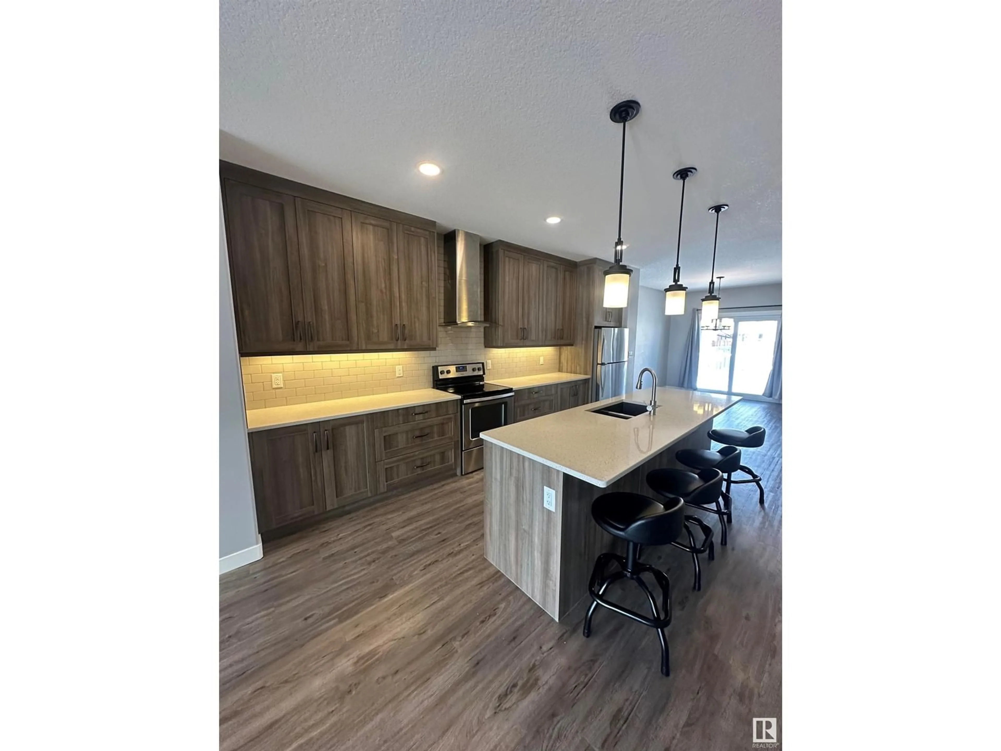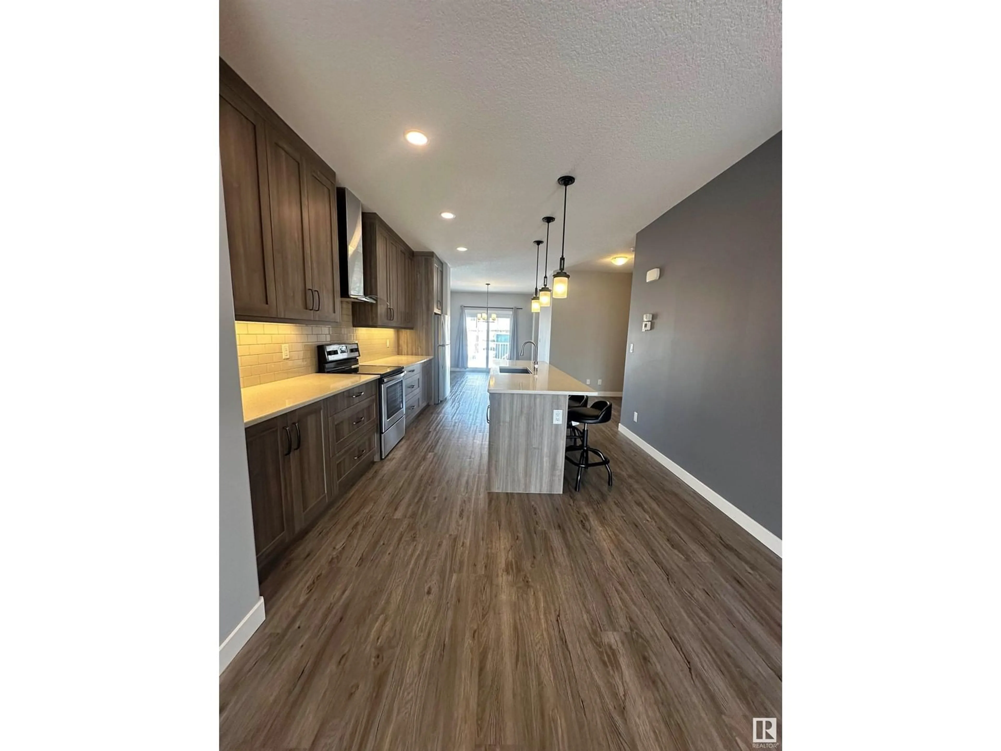8540 89 ST NW, Edmonton, Alberta T6C3K3
Contact us about this property
Highlights
Estimated ValueThis is the price Wahi expects this property to sell for.
The calculation is powered by our Instant Home Value Estimate, which uses current market and property price trends to estimate your home’s value with a 90% accuracy rate.Not available
Price/Sqft$419/sqft
Est. Mortgage$3,114/mo
Tax Amount ()-
Days On Market71 days
Description
This charming 1,728 sq ft, 2-story home in Boonie Doon offers a spacious layout with three bedrooms, including a master suite with en-suite, and a bright, open main floor with living, dining, and kitchen areas. The legal basement suite provides a private, self-contained one-bedroom living space with its own entrance, full kitchen, and bathroom—perfect for rental income or extended family. Set in a quiet, family-friendly neighbourhood, the property features a beautiful garden in the front yard and well-maintained landscaping, all within easy reach of parks, schools, and local amenities. (id:39198)
Property Details
Interior
Features
Main level Floor
Living room
Dining room
Kitchen
Property History
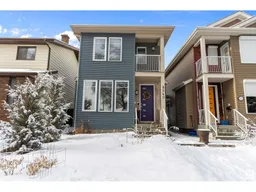 31
31
