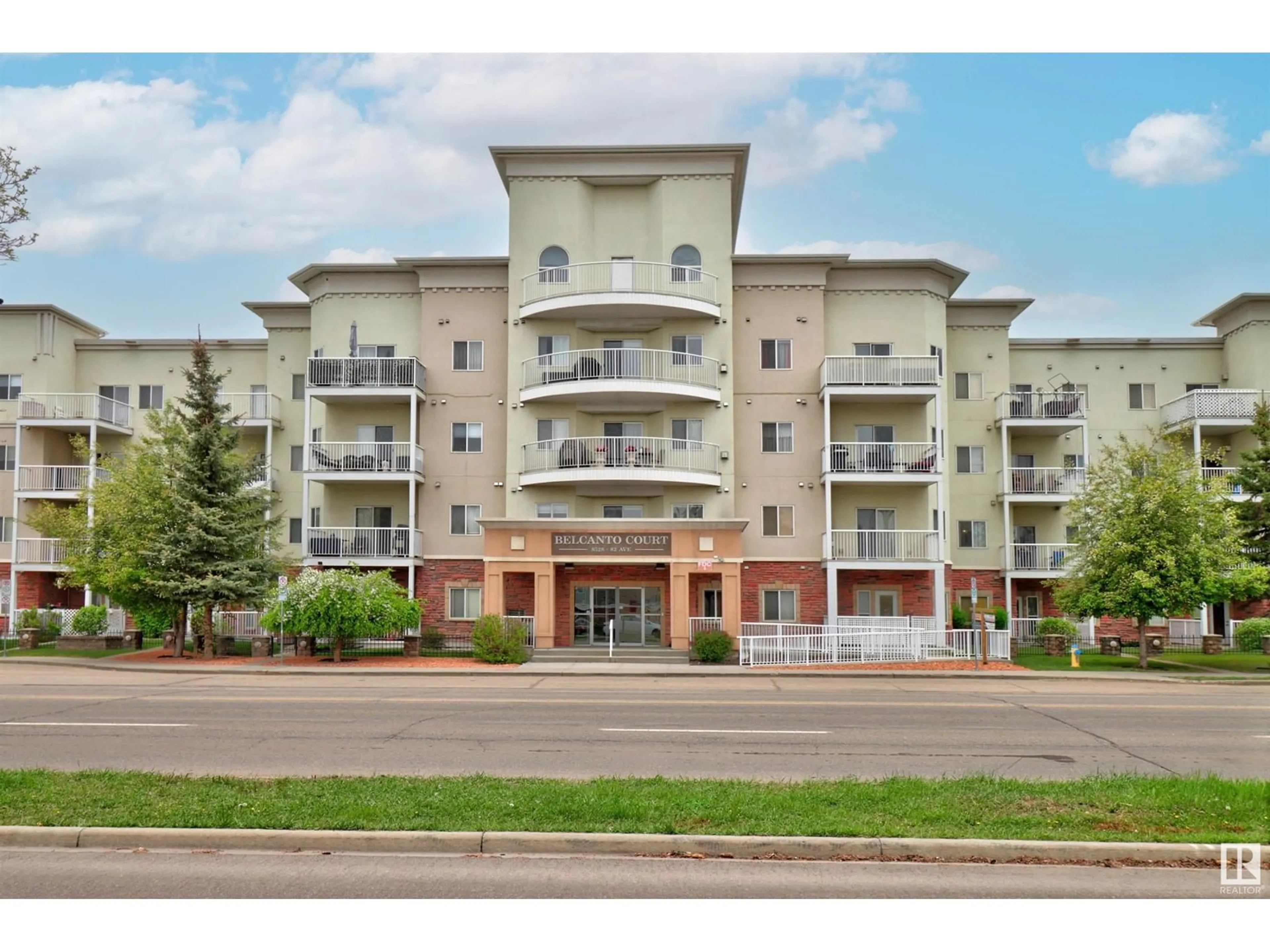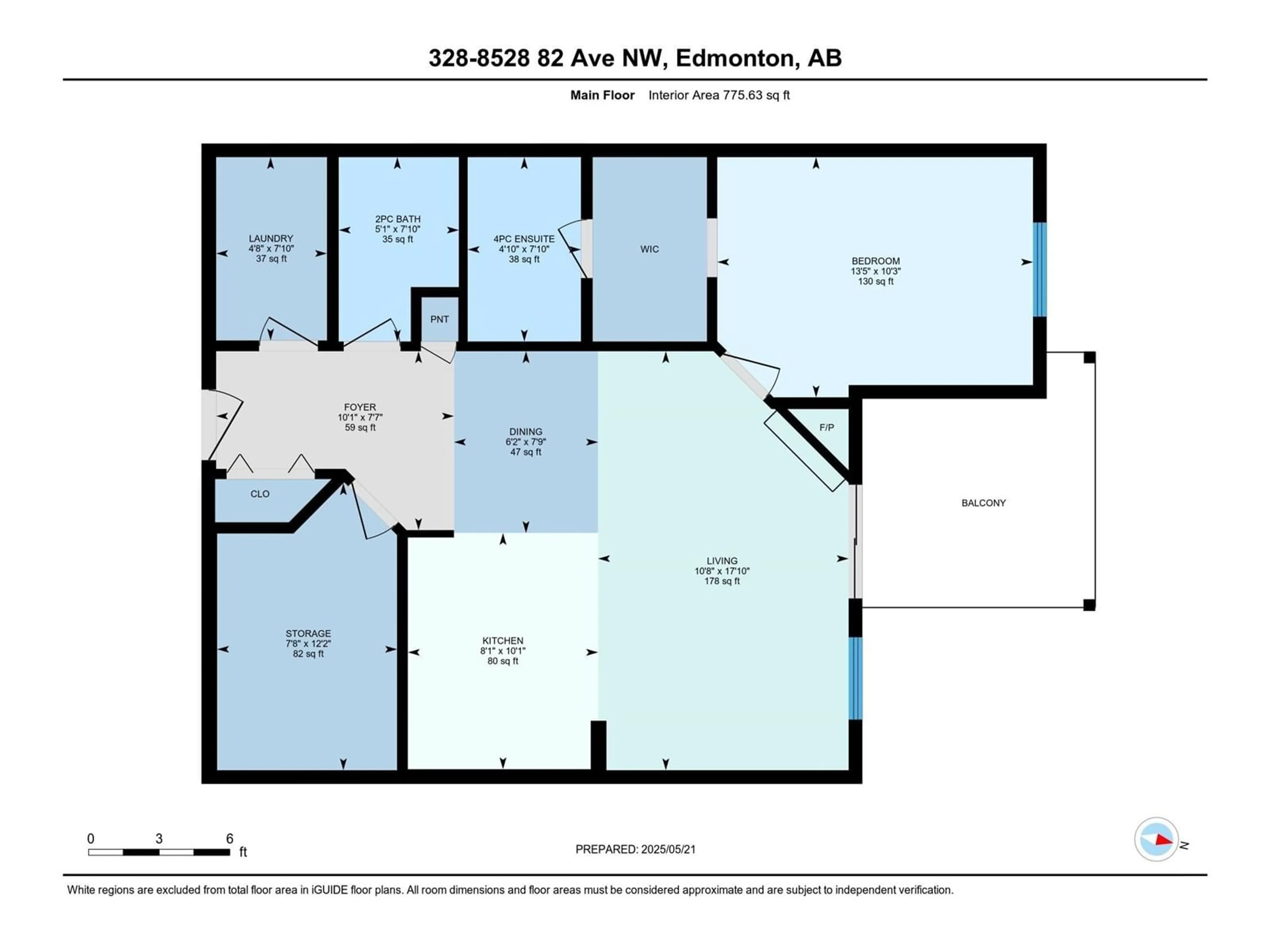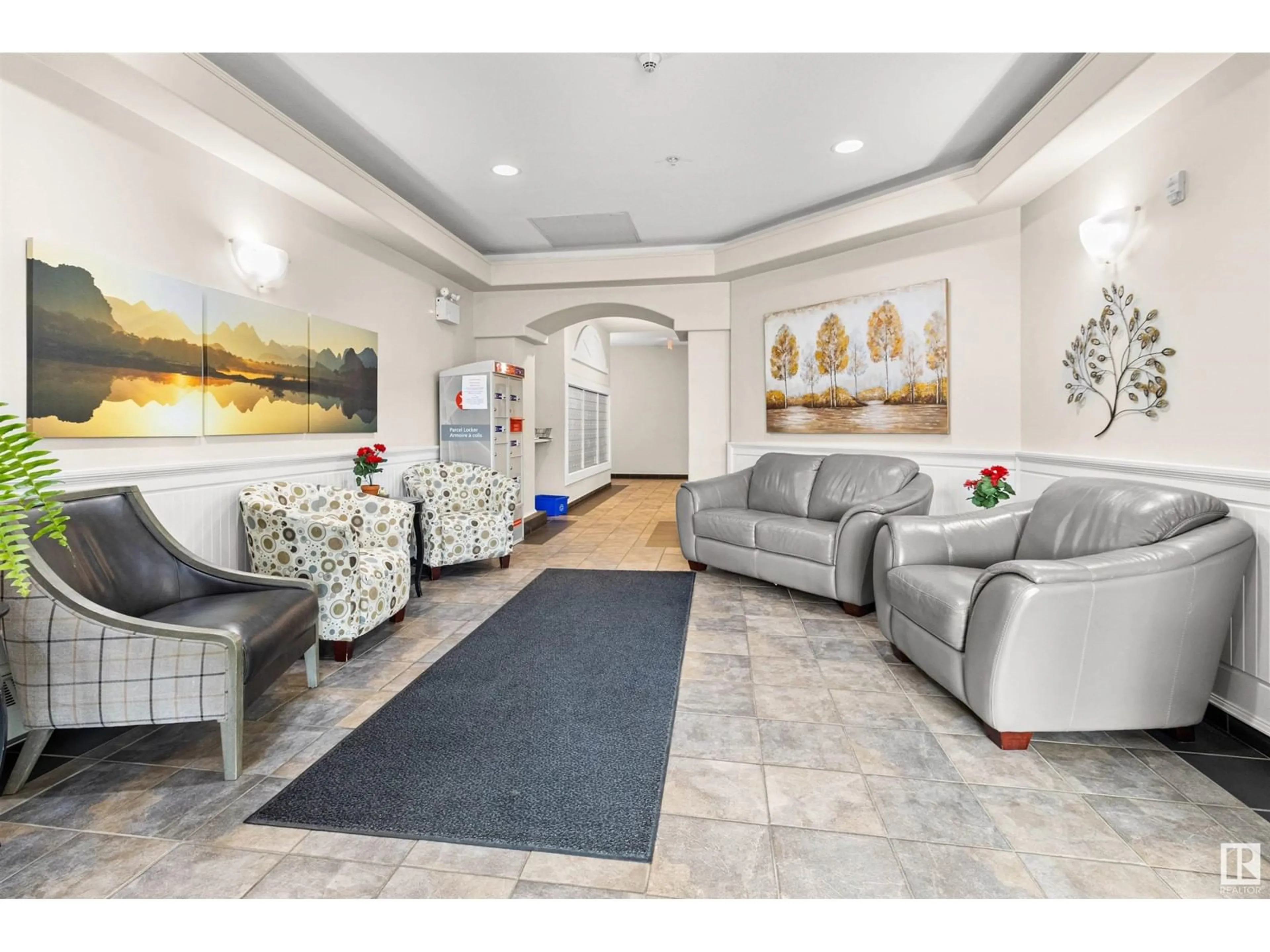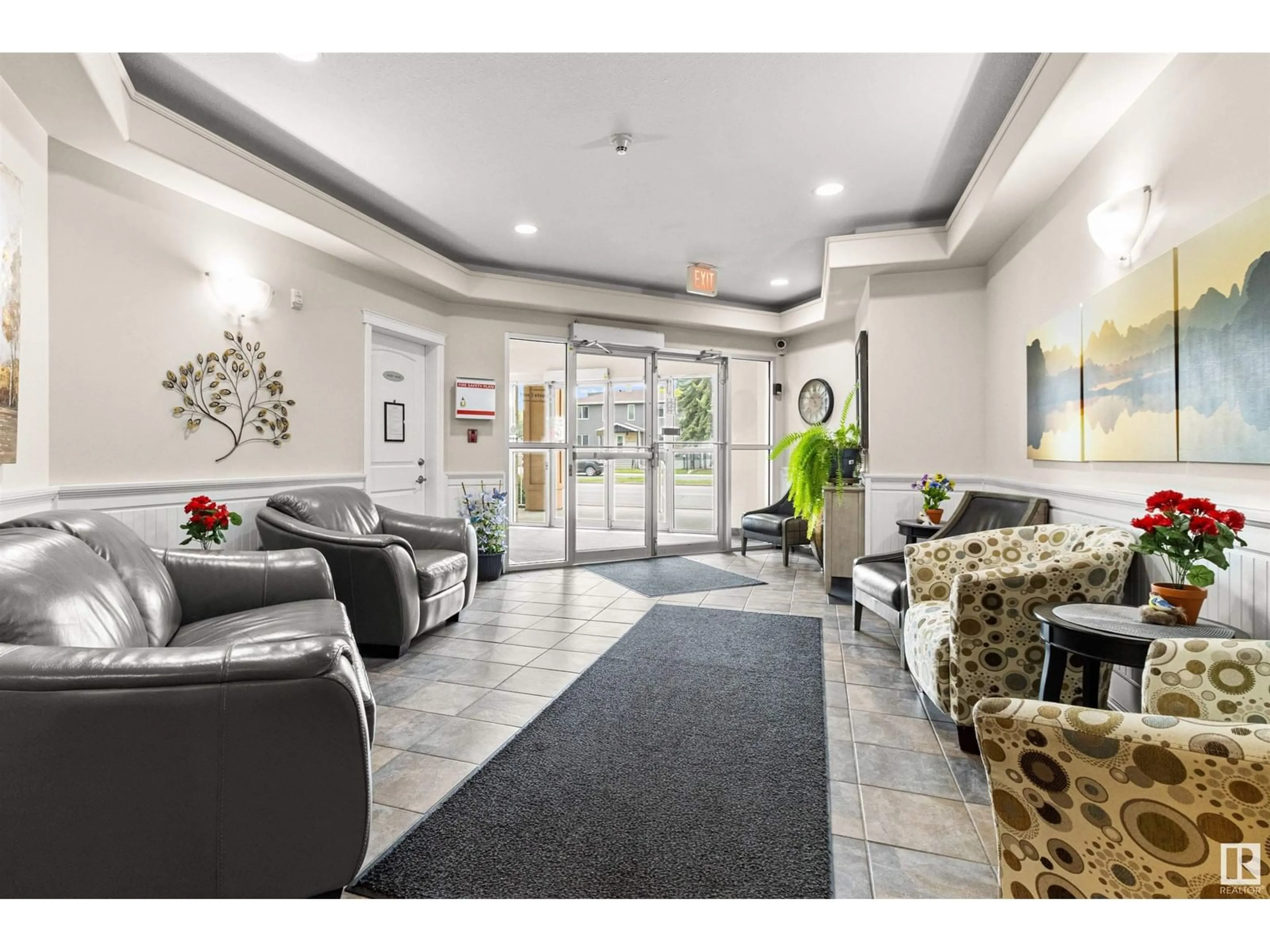#328 - 8528 82 AV, Edmonton, Alberta T6C0Y8
Contact us about this property
Highlights
Estimated valueThis is the price Wahi expects this property to sell for.
The calculation is powered by our Instant Home Value Estimate, which uses current market and property price trends to estimate your home’s value with a 90% accuracy rate.Not available
Price/Sqft$209/sqft
Monthly cost
Open Calculator
Description
Bright & Modern 1-Bedroom + Den in Belcanto Court (45+ Community) Discover stylish living in this renovated 3rd-floor suite featuring newer vinyl plank flooring, updated appliances and 9-ft ceilings with crown molding. An open-concept kitchen, dining and living area with a corner gas fireplace creates a warm, inviting atmosphere. Step onto the large balcony with a gas BBQ hookup for outdoor relaxation. The primary suite boasts a walk-through closet leading to a full ensuite bathroom. A powder room, den, and laundry/storage room complete this functional space. Belcanto Court offers a guest suite, social room, and car wash, plus secure underground parking with attached storage. Conveniently located near public transport, shopping, groceries, public swimming, Mill Creek Ravine, and Whyte Avenue. (id:39198)
Property Details
Interior
Features
Main level Floor
Living room
3.25 x 5.43Dining room
1.87 x 2.36Kitchen
2.46 x 3.06Den
2.33 x 3.72Exterior
Parking
Garage spaces -
Garage type -
Total parking spaces 1
Condo Details
Amenities
Vinyl Windows
Inclusions
Property History
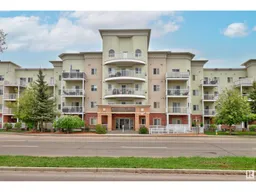 32
32
