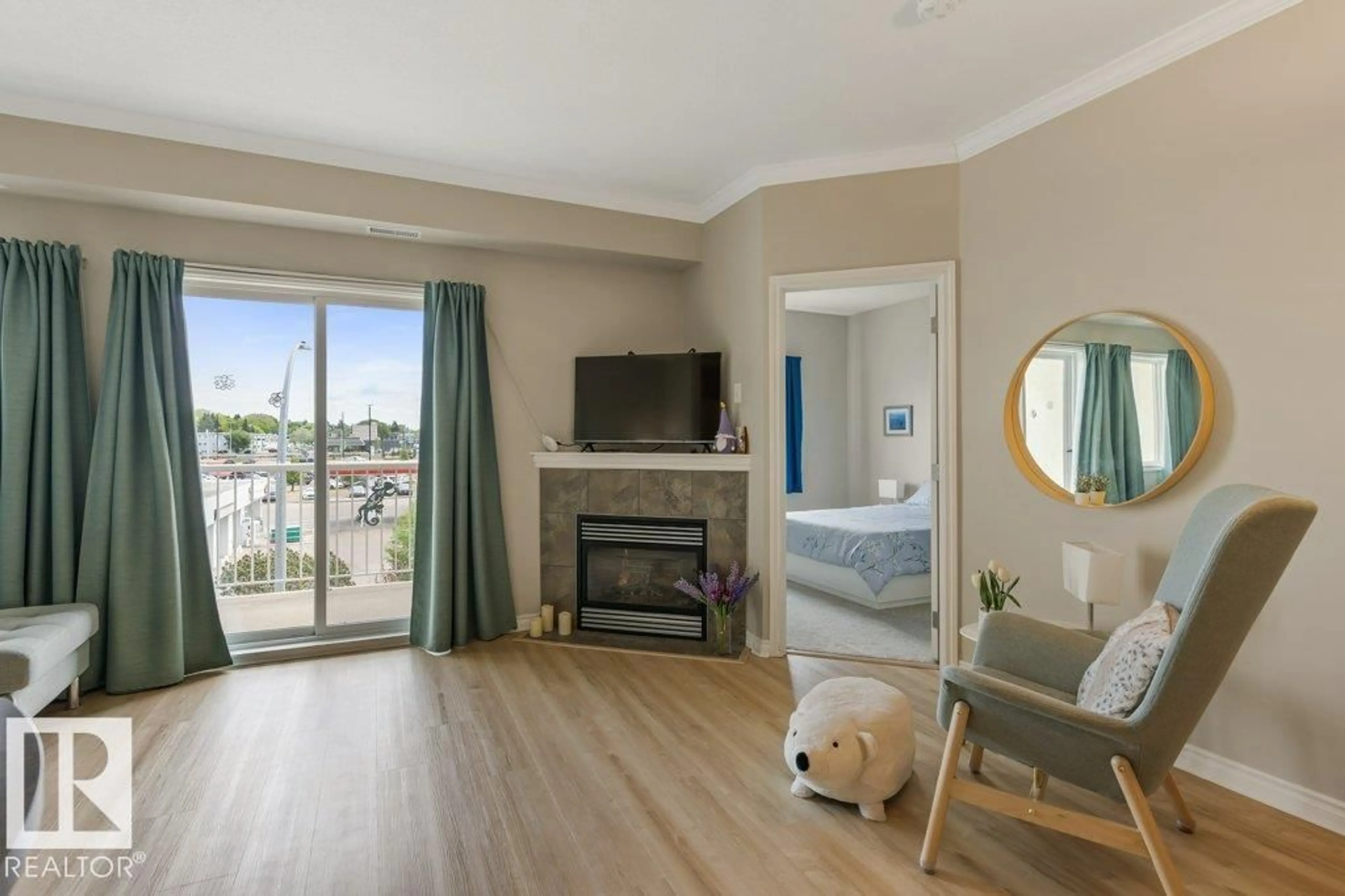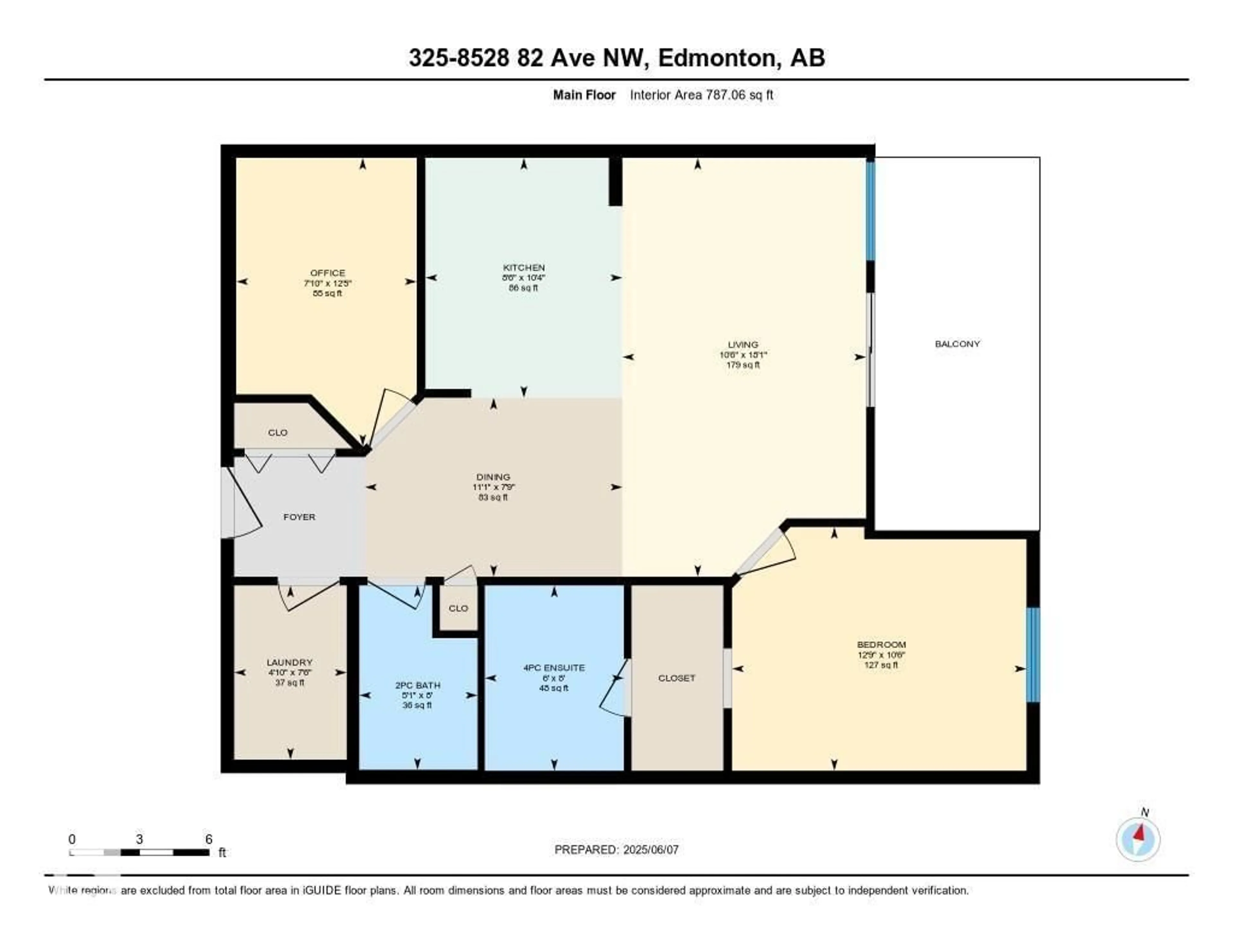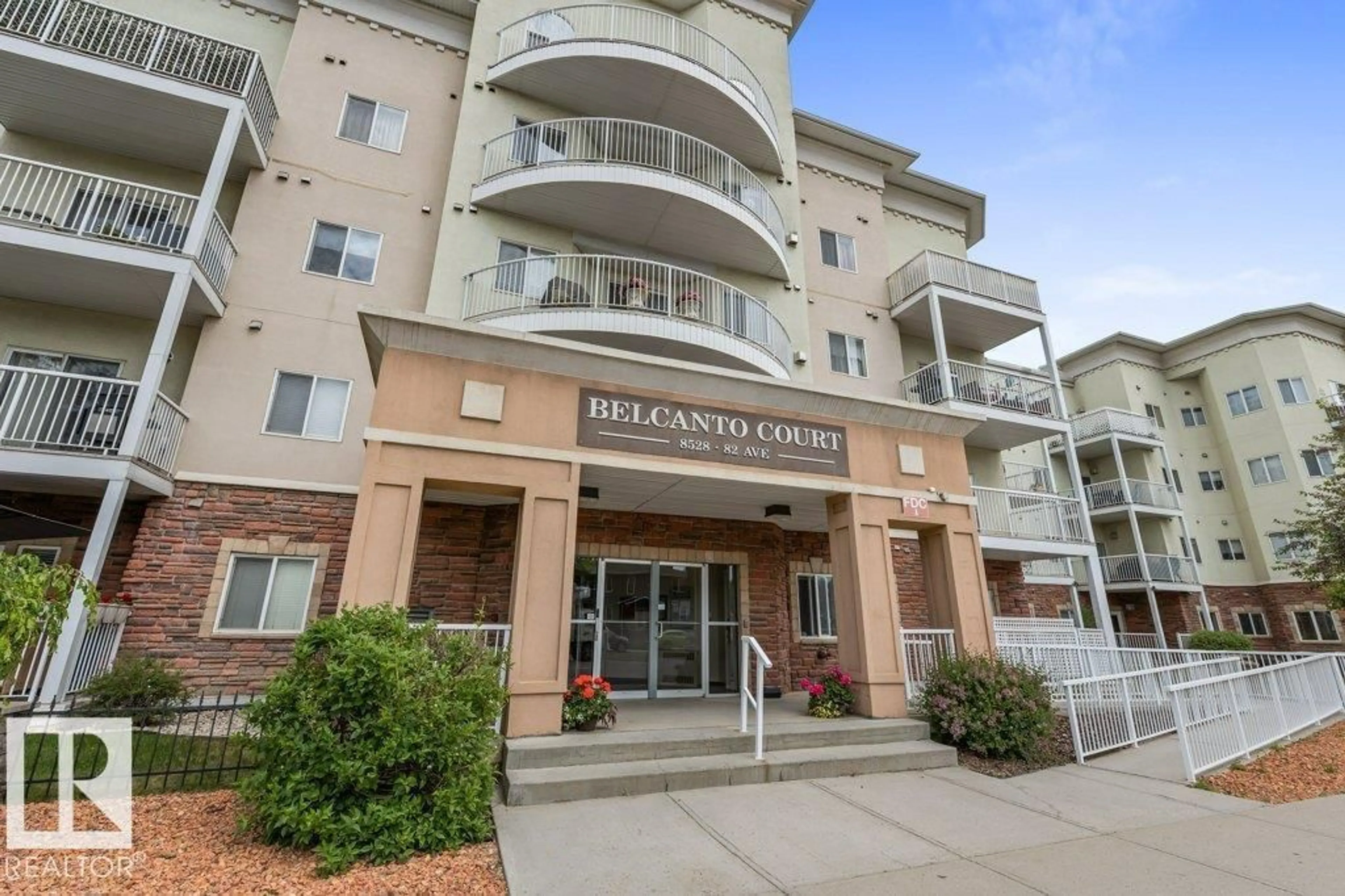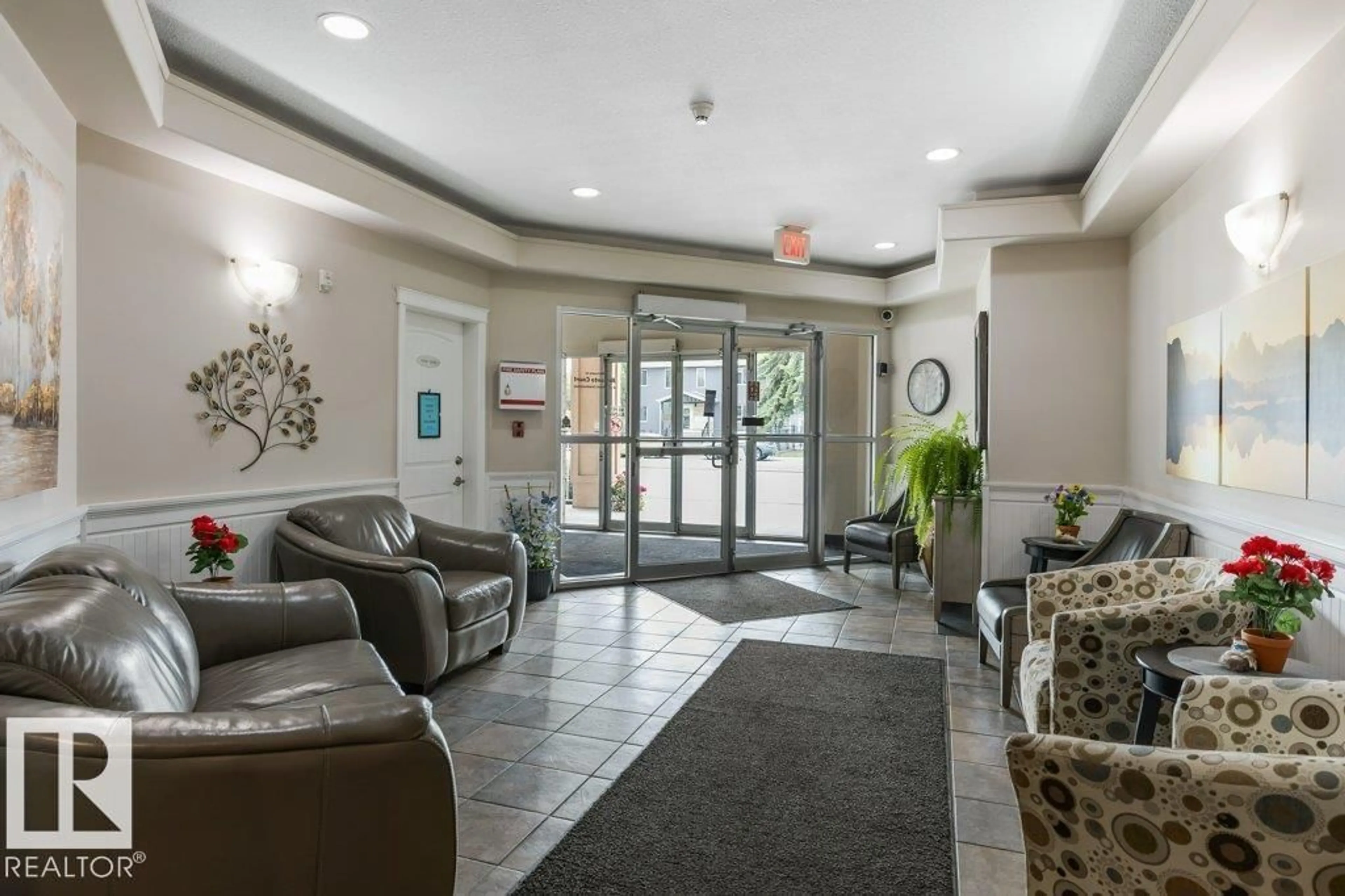325 8528 82 AV NW, Edmonton, Alberta T6C0Y8
Contact us about this property
Highlights
Estimated valueThis is the price Wahi expects this property to sell for.
The calculation is powered by our Instant Home Value Estimate, which uses current market and property price trends to estimate your home’s value with a 90% accuracy rate.Not available
Price/Sqft$212/sqft
Monthly cost
Open Calculator
Description
Welcome to this beautifully refreshed 45+ adult living condo on the third floor! This unit boasts stunning new luxury vinyl flooring and calming, freshly painted natural tones throughout. The roomy one-bedroom layout includes a versatile den, two bathrooms, a convenient walk-through closet, and in-suite laundry. Enjoy the cozy corner gas fireplace and a functional kitchen complete with an eating bar. The spacious, east-facing covered balcony, equipped with a gas hookup for your BBQ, is perfect for morning coffee or relaxing evenings. This unit comes with one underground parking stall, a secure storage cage, and access to a car wash bay, guest suite, and social room. The incredible location offers unparalleled convenience, situated next to Bonnie Doon Mall, public transit, and the vibrant Whyte Avenue—everything you need is truly at your doorstep! (id:39198)
Property Details
Interior
Features
Main level Floor
Living room
5.51 x 3.21Dining room
2.36 x 3.39Kitchen
3.16 x 2.59Den
3.79 x 2.38Exterior
Parking
Garage spaces -
Garage type -
Total parking spaces 1
Condo Details
Inclusions
Property History
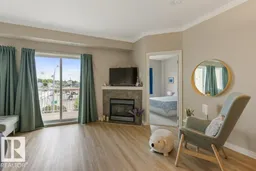 29
29
