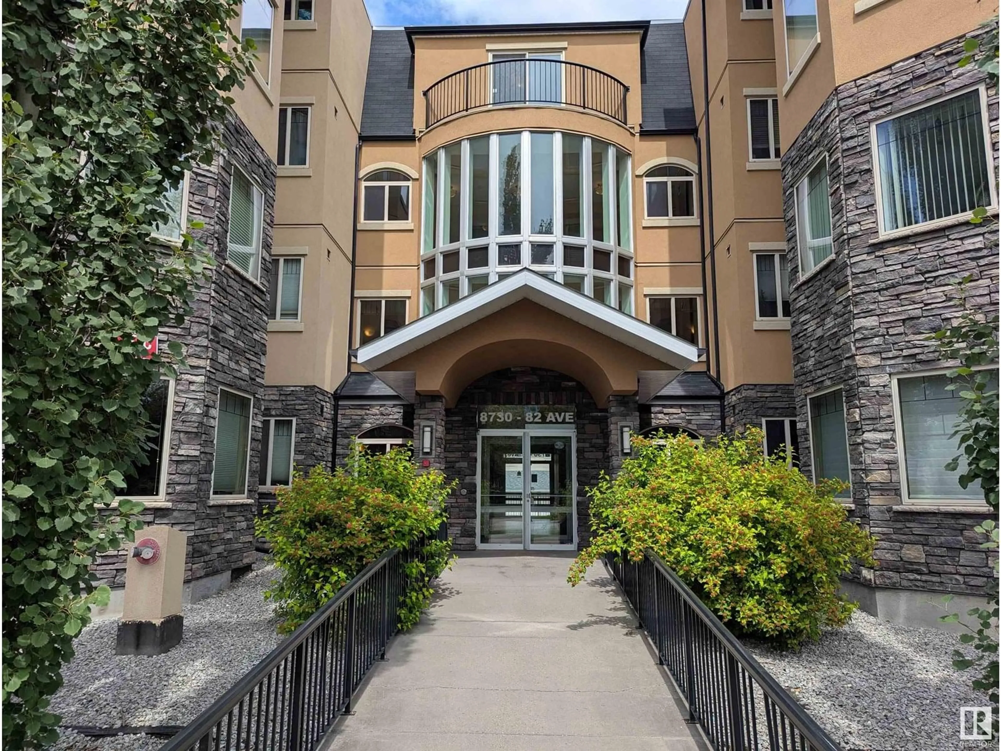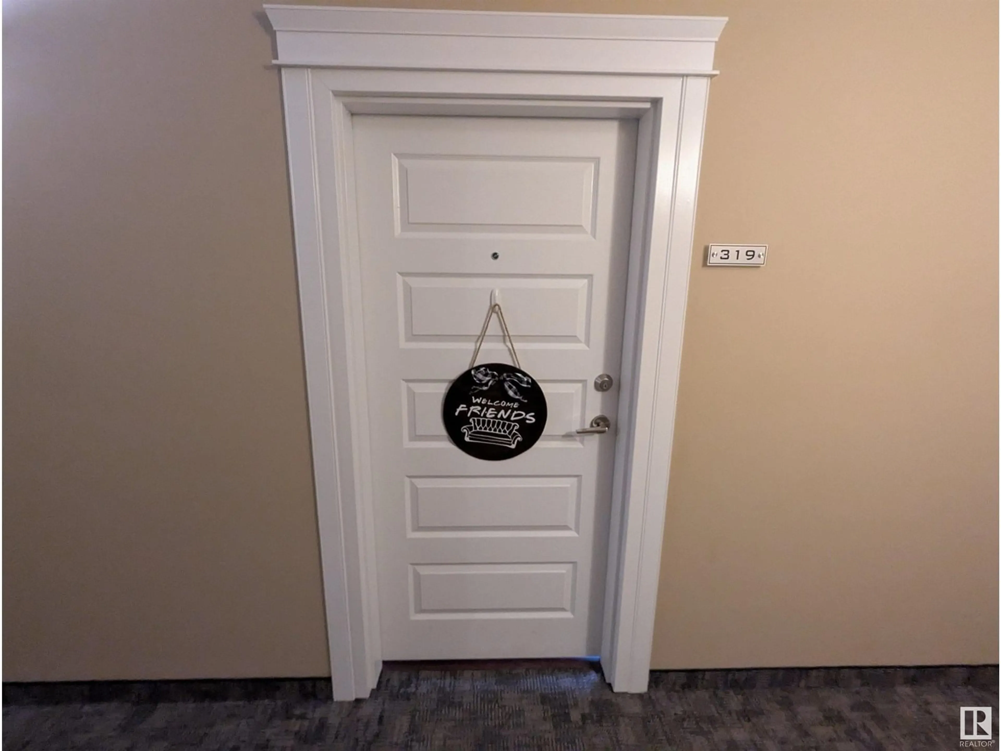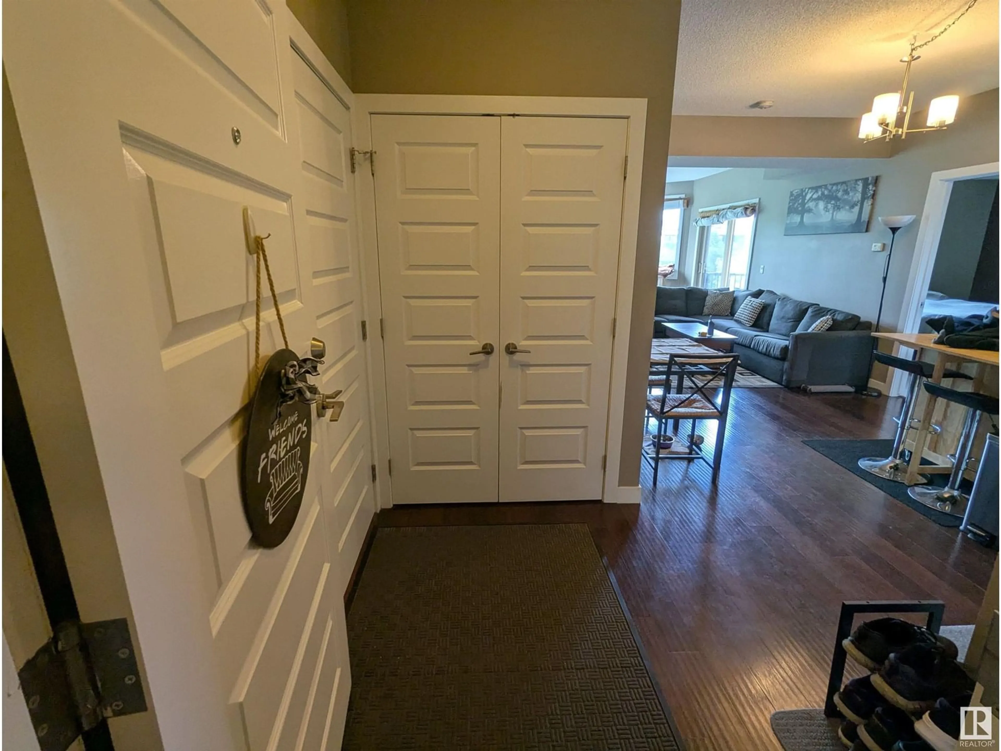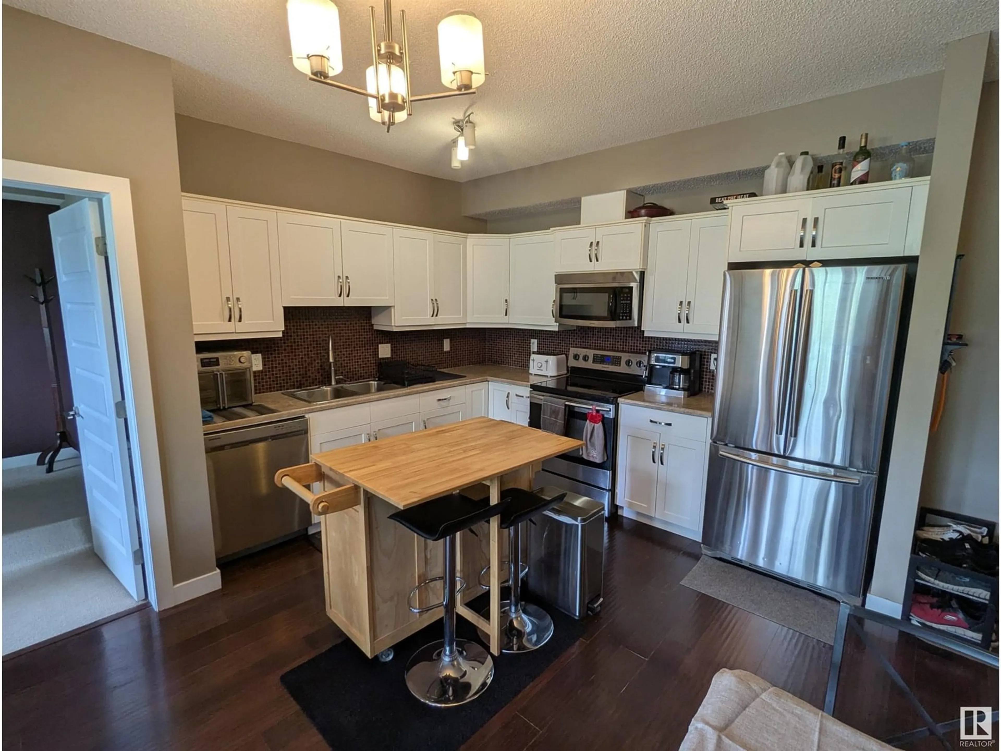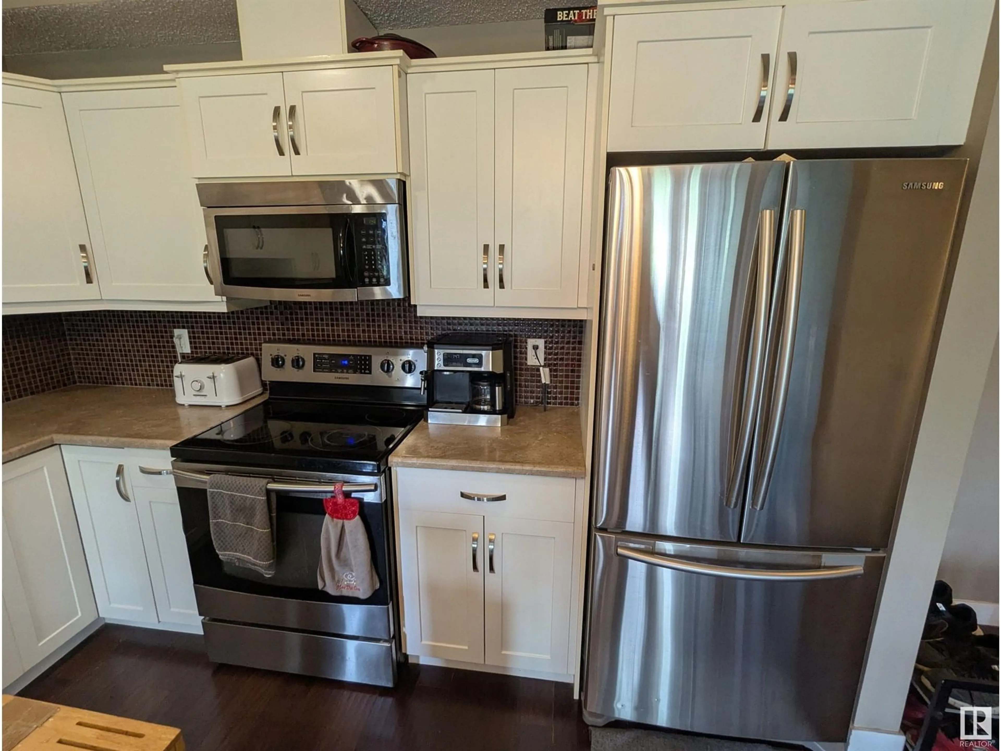Contact us about this property
Highlights
Estimated valueThis is the price Wahi expects this property to sell for.
The calculation is powered by our Instant Home Value Estimate, which uses current market and property price trends to estimate your home’s value with a 90% accuracy rate.Not available
Price/Sqft$287/sqft
Monthly cost
Open Calculator
Description
Welcome to this wonderful 2 bedroom + 2 bathroom condo located in Bonnie Doon. Immediately you will notice the wide open living area which brings in tons of natural light. There is ample space for a kitchen, dining room, living room, and/or office in this main living area alone! Enjoy your own personal walk-in closet that leads to a 4pc bathroom off the spacious primary bedroom. This unit also has an additional bedroom and bathroom, in-suite laundry, A/C, and a south-facing private patio to watch the beautiful trees in bloom on those warm sunny days. Plus, this unit has an assigned heated underground parking stall. This condo is near Mill Creek Ravine, Boonie Doon Shopping Centre, LRT, and all the stores, restaurants, and entertainment on Whyte Ave. (id:39198)
Property Details
Interior
Features
Main level Floor
Laundry room
2.11 x 1.52Living room
5.8 x 3.28Dining room
1.75 x 1.53Kitchen
3.47 x 2.95Condo Details
Inclusions
Property History
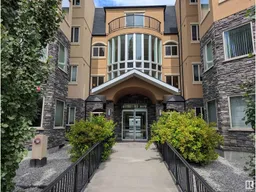 47
47
