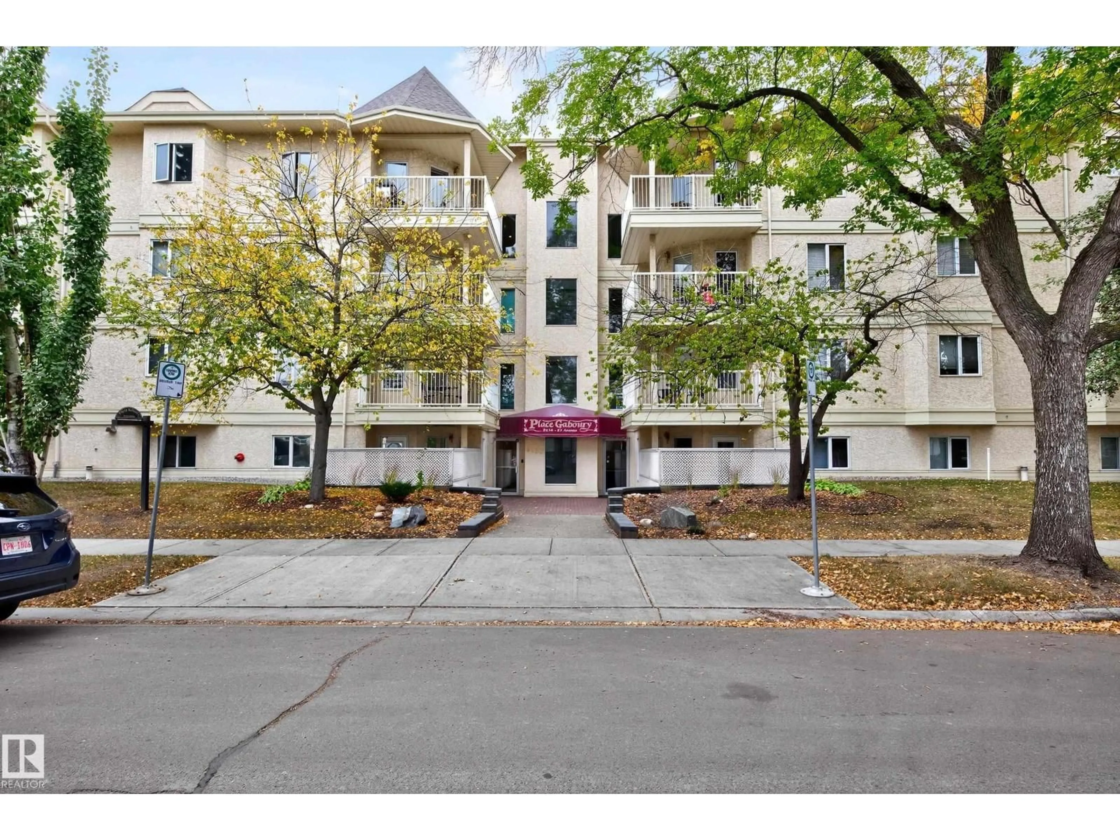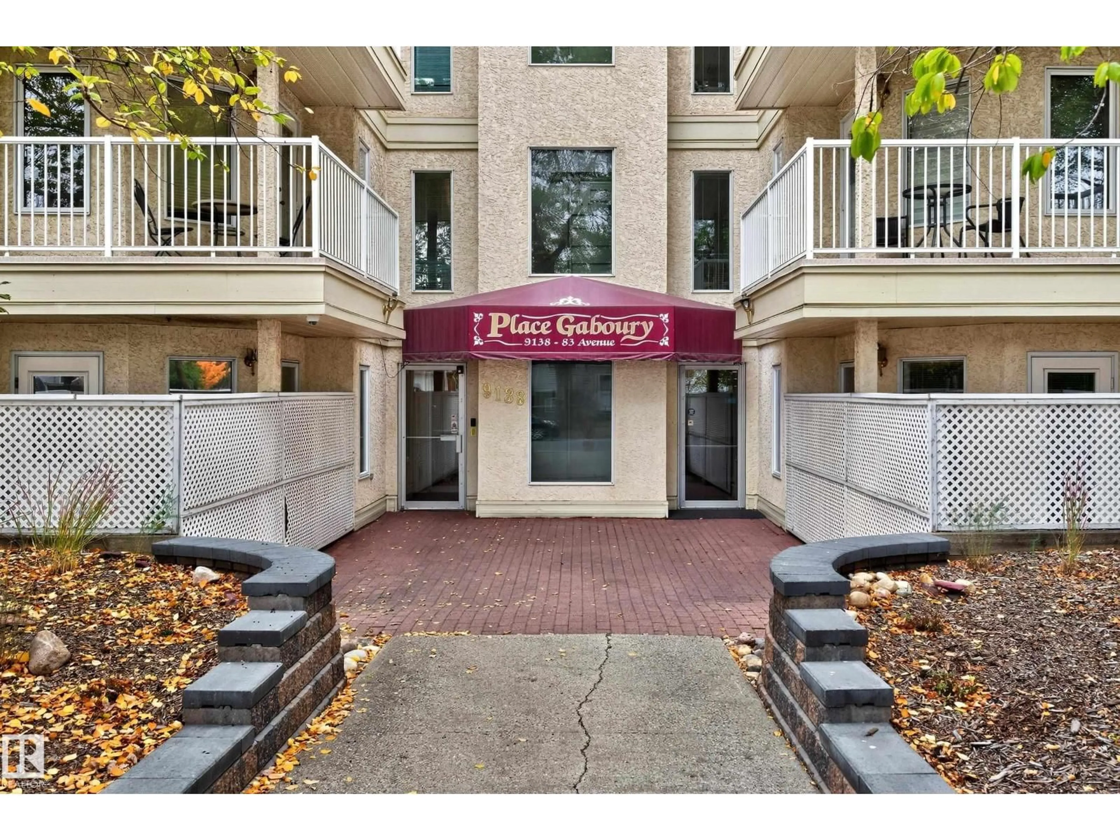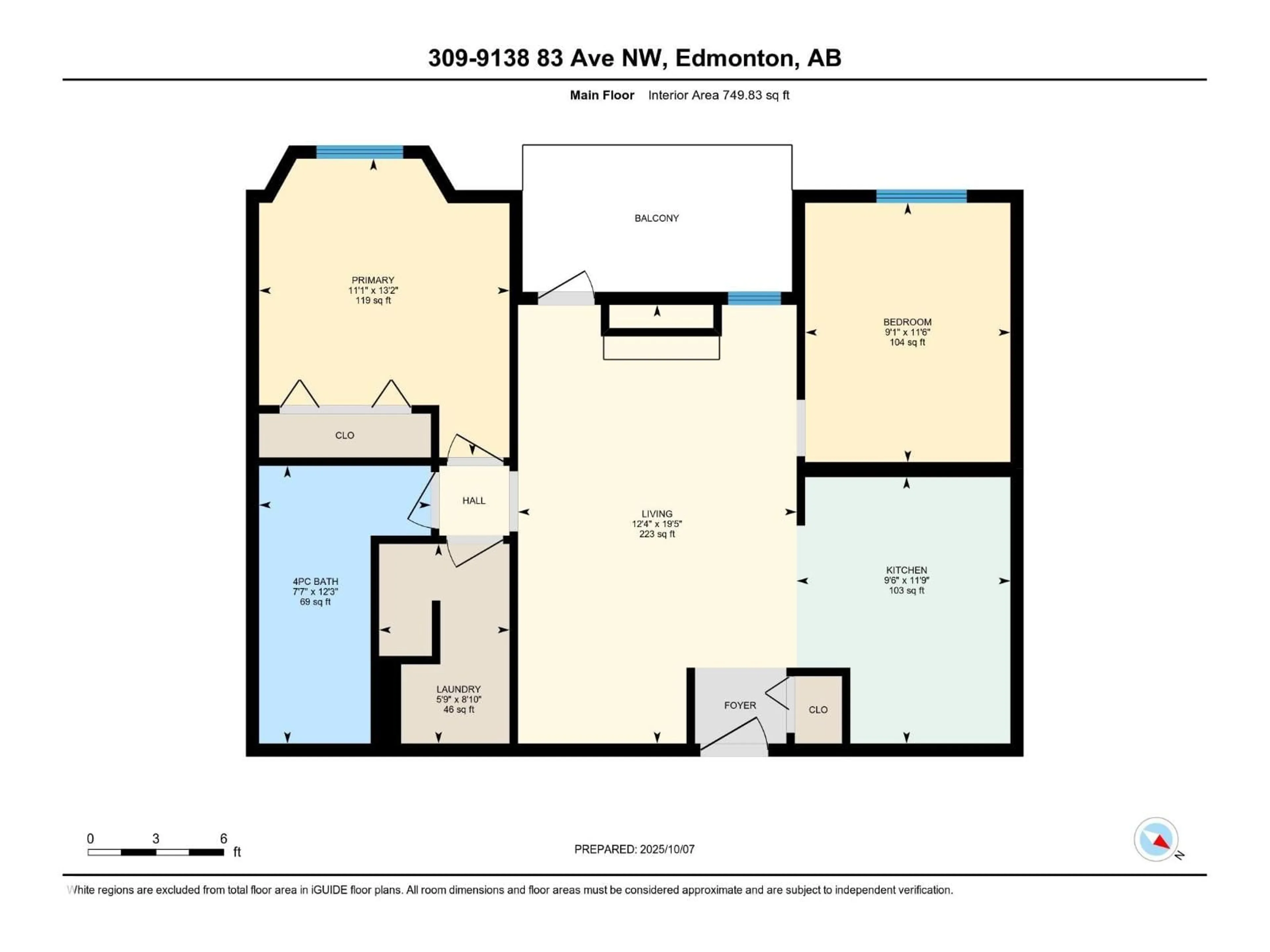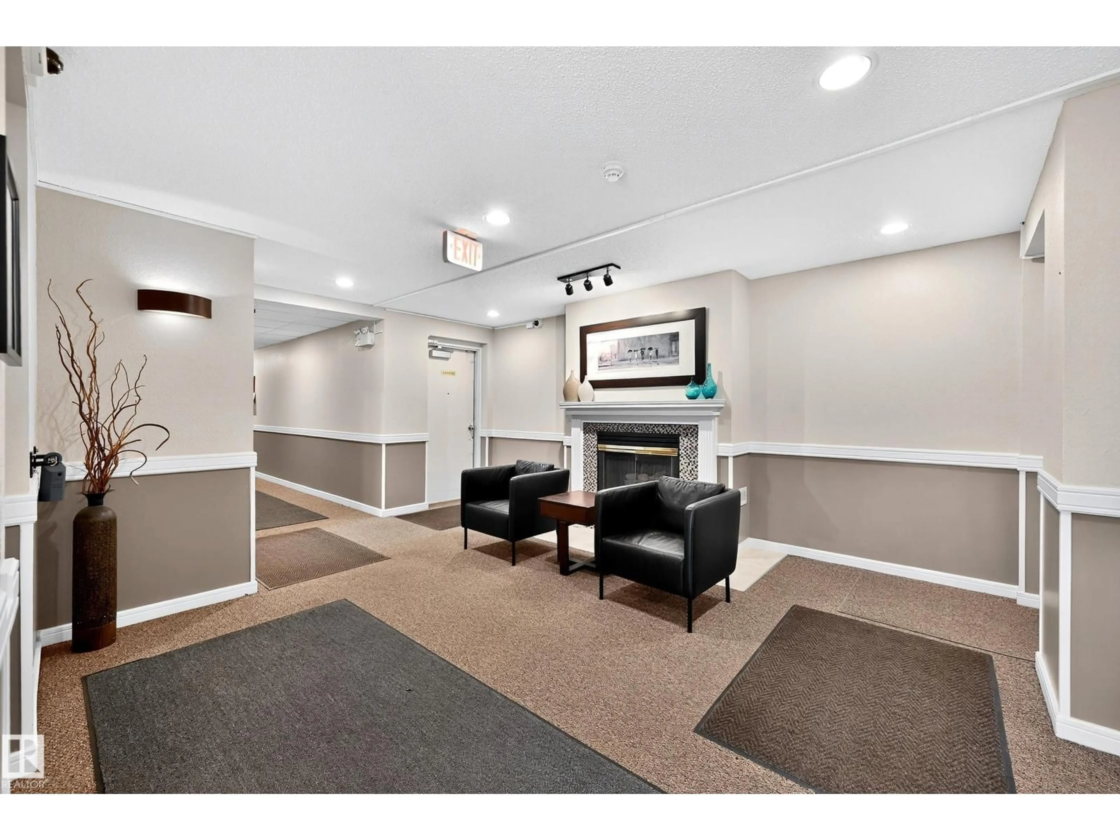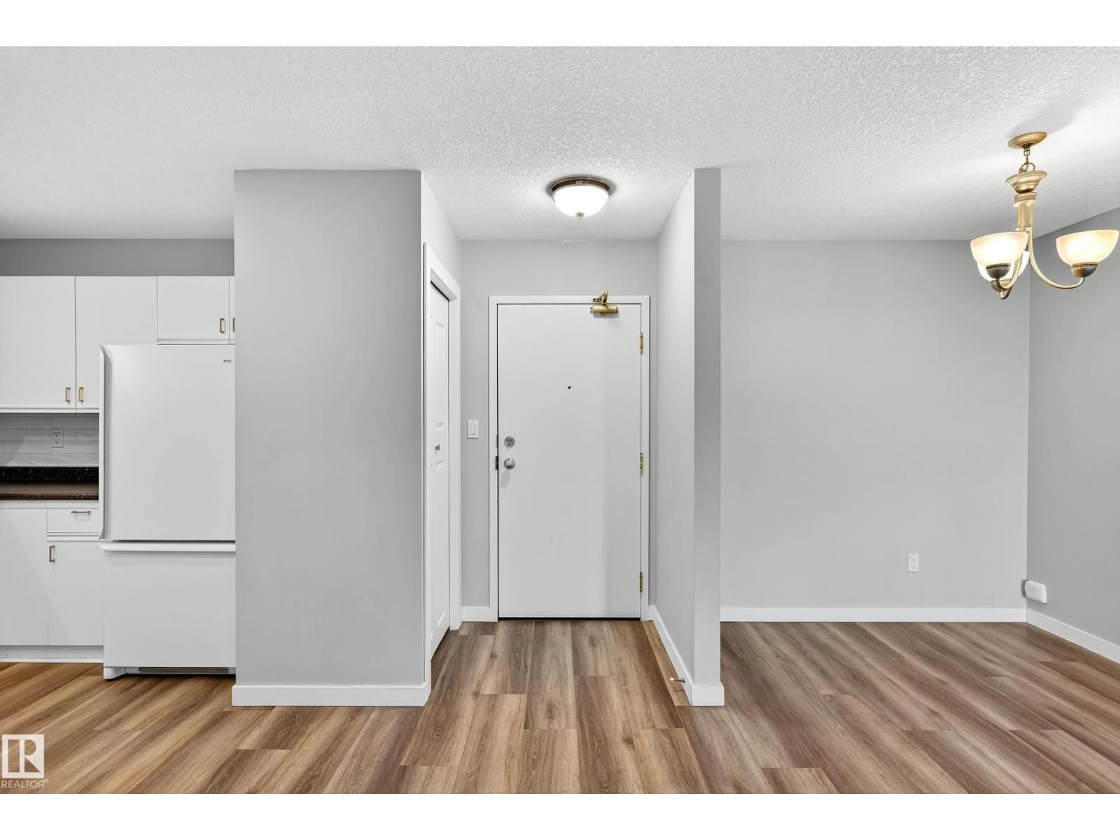Contact us about this property
Highlights
Estimated valueThis is the price Wahi expects this property to sell for.
The calculation is powered by our Instant Home Value Estimate, which uses current market and property price trends to estimate your home’s value with a 90% accuracy rate.Not available
Price/Sqft$253/sqft
Monthly cost
Open Calculator
Description
This bright and spacious 1-bedroom + den unit in Place Gaboury is sure to capture your heart. The open-concept kitchen, dining, and living spaces are filled with natural light, featuring a cozy fireplace that leads to a private den—ideal for a home office or a 2nd bedroom. Step out onto the west-facing covered balcony to enjoy quiet moments with a tree top view offering a serene backdrop.This pet-friendly condo (small pets allowed with board approval) is just steps from the beautiful Mill Creek Ravine and its scenic walking/cycling trails, located in one of Edmonton's most walkable neighborhoods. You’ll love the proximity to LRT access and the vibrant French Quarter, home to favorite spots like Café Bicyclette, The Colombian Coffee, and the lively eateries along East Whyte Avenue. With Bonnie Doon Mall also nearby, everything you need is within reach. Additional features include a covered parking stall, in-suite laundry, a fitness room, bike storage, and a large storage locker. Your perfect urban retreat! (id:39198)
Property Details
Interior
Features
Main level Floor
Living room
3.62 x 3.76Dining room
2.04 x 2.37Kitchen
3.59 x 2.88Den
3.5 x 2.77Exterior
Parking
Garage spaces -
Garage type -
Total parking spaces 1
Condo Details
Inclusions
Property History
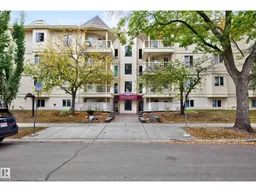 38
38
