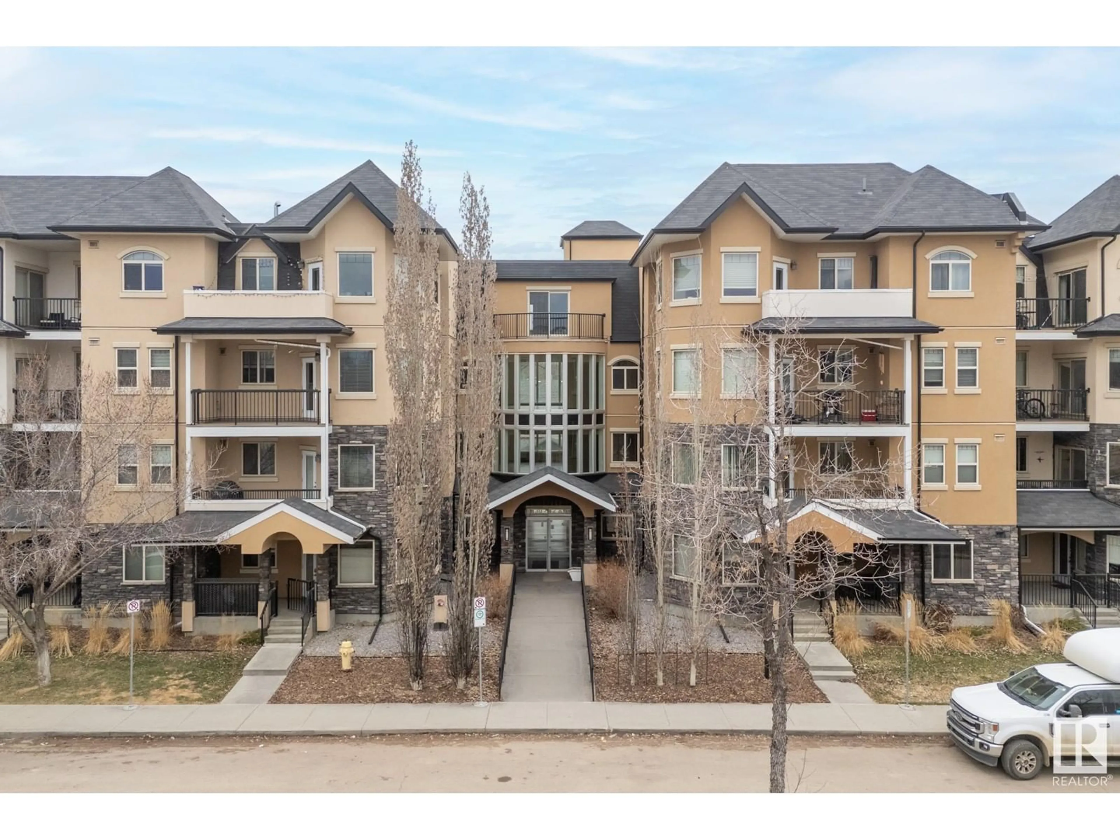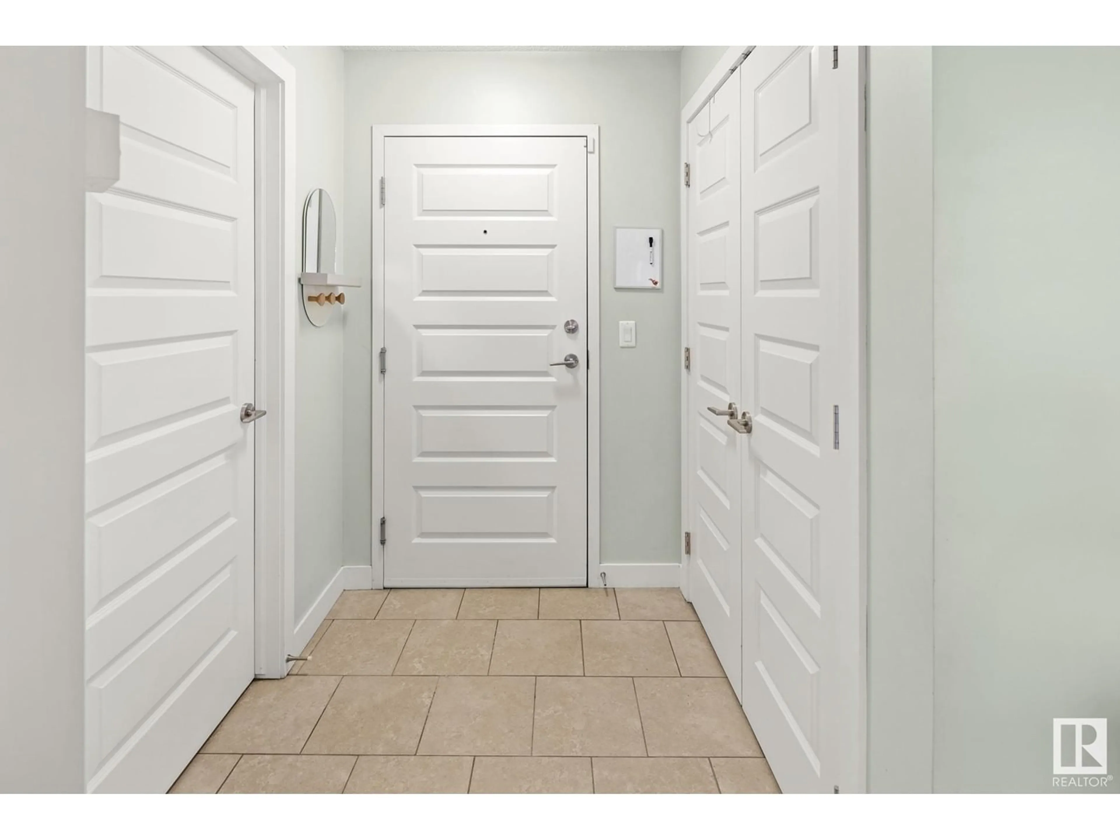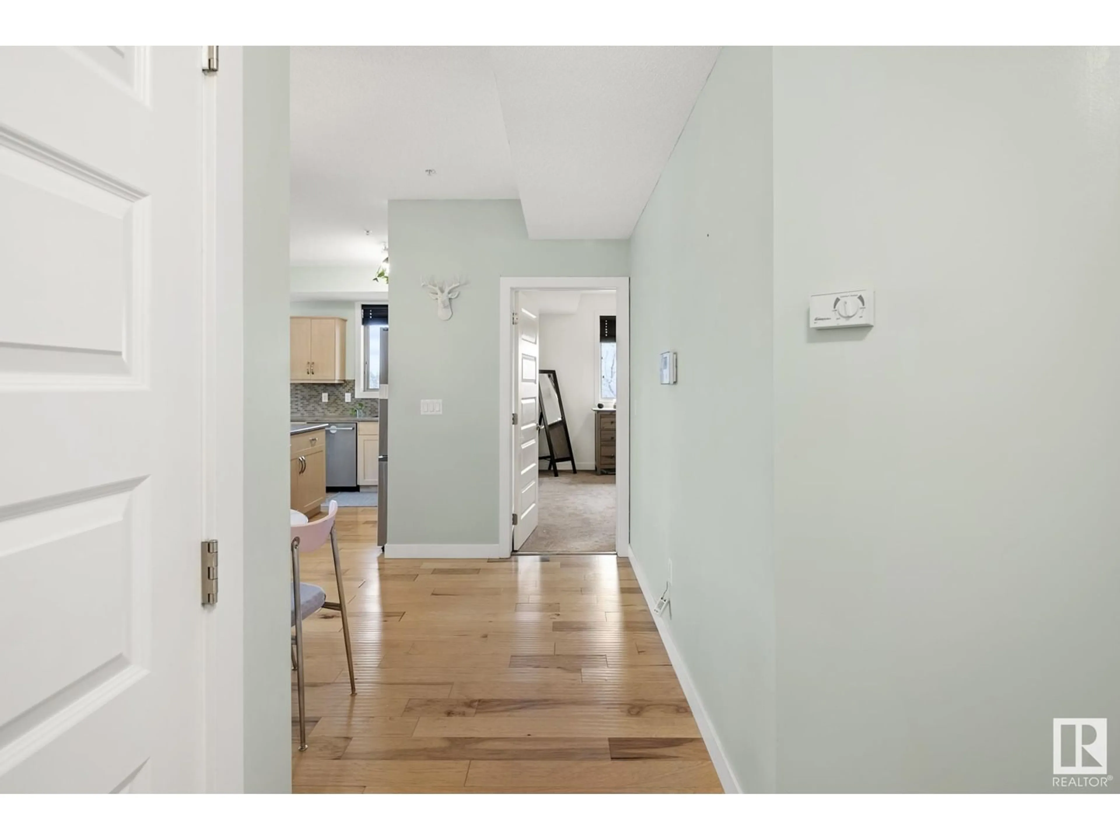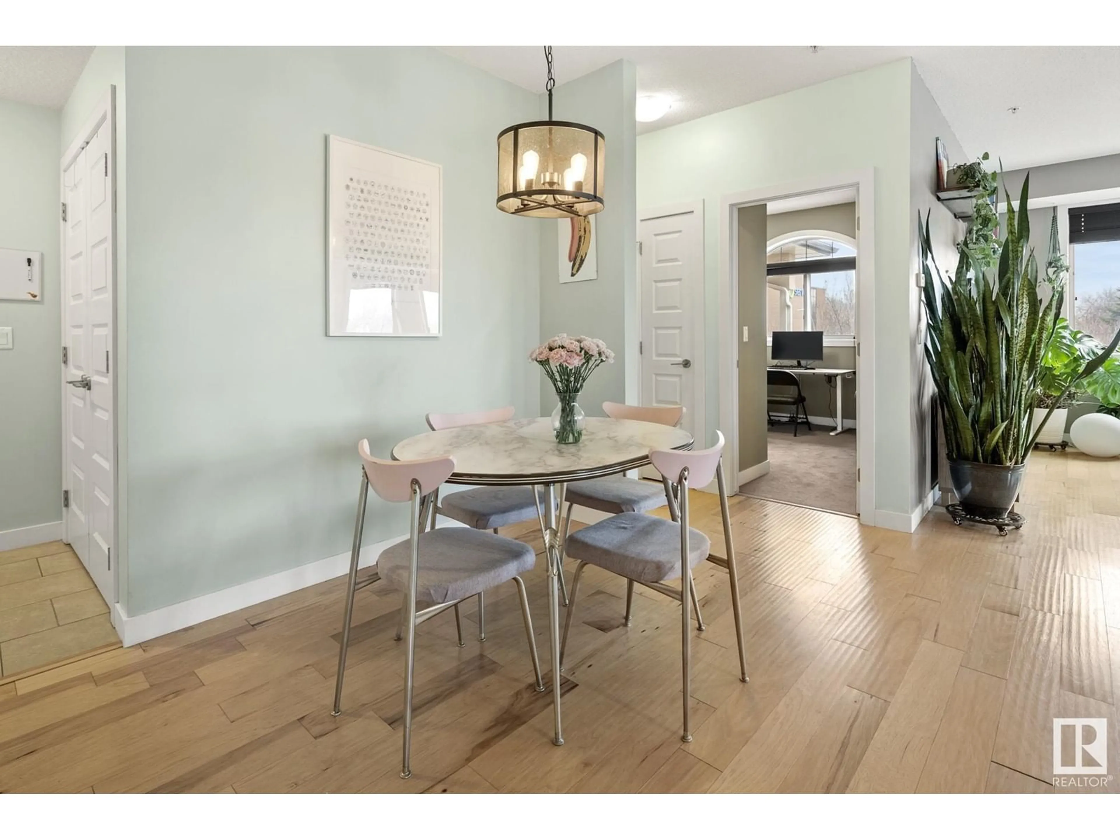Contact us about this property
Highlights
Estimated ValueThis is the price Wahi expects this property to sell for.
The calculation is powered by our Instant Home Value Estimate, which uses current market and property price trends to estimate your home’s value with a 90% accuracy rate.Not available
Price/Sqft$275/sqft
Est. Mortgage$1,181/mo
Maintenance fees$526/mo
Tax Amount ()-
Days On Market6 days
Description
Only the second time ever this expansive corner unit—the largest floorplan in the building—has hit the market! Perfectly positioned on the sought-after south and west-facing side, this condo is flooded with natural light and offers both stunning views and a spacious layout. Inside, you’ll find quality finishes like hardwood and ceramic tile flooring, high-end cabinetry, and stainless steel appliances. The kitchen is thoughtfully designed with ample storage and workspace. The large primary bedroom features a walk-through closet leading to a 4-piece ensuite. Enjoy full-sized in-suite laundry, a private patio, and heated underground parking—with the option to add a second stall. Pride of ownership is felt throughout. Located minutes from the University of Alberta, Downtown, the River Valley, and Whyte Ave—this is a rare opportunity you won’t want to miss! (id:39198)
Property Details
Interior
Features
Main level Floor
Living room
13'10 x 18'8"Dining room
14'3 x 10'4"Kitchen
10'2 x 10'1"Primary Bedroom
11'7 x 13'11"Condo Details
Inclusions
Property History
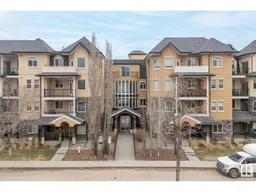 27
27
