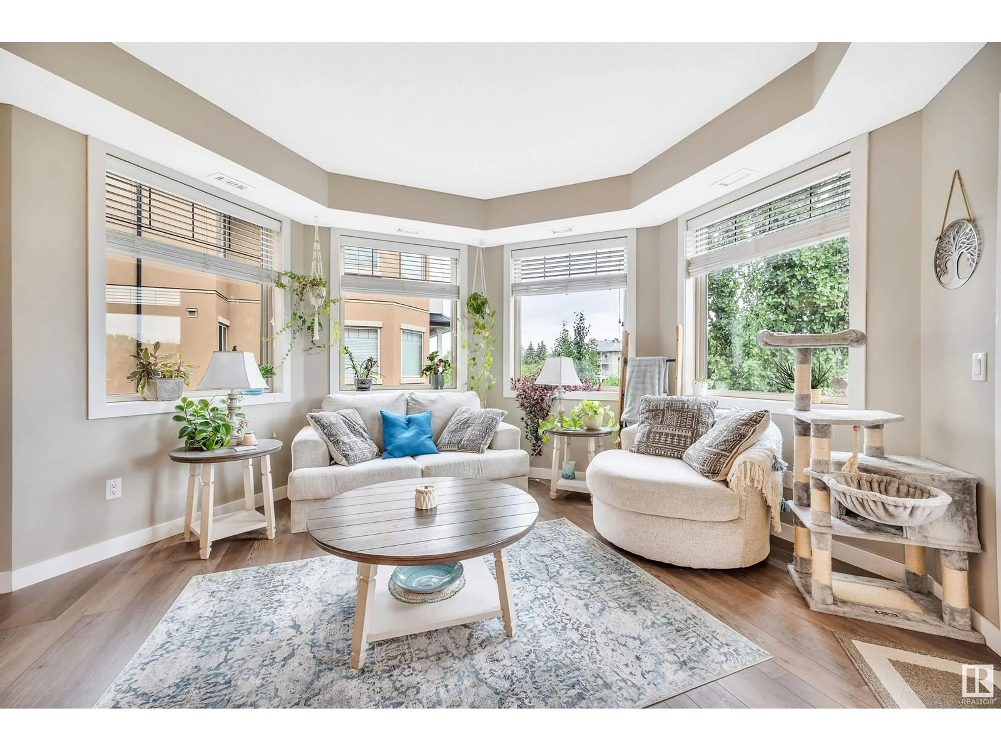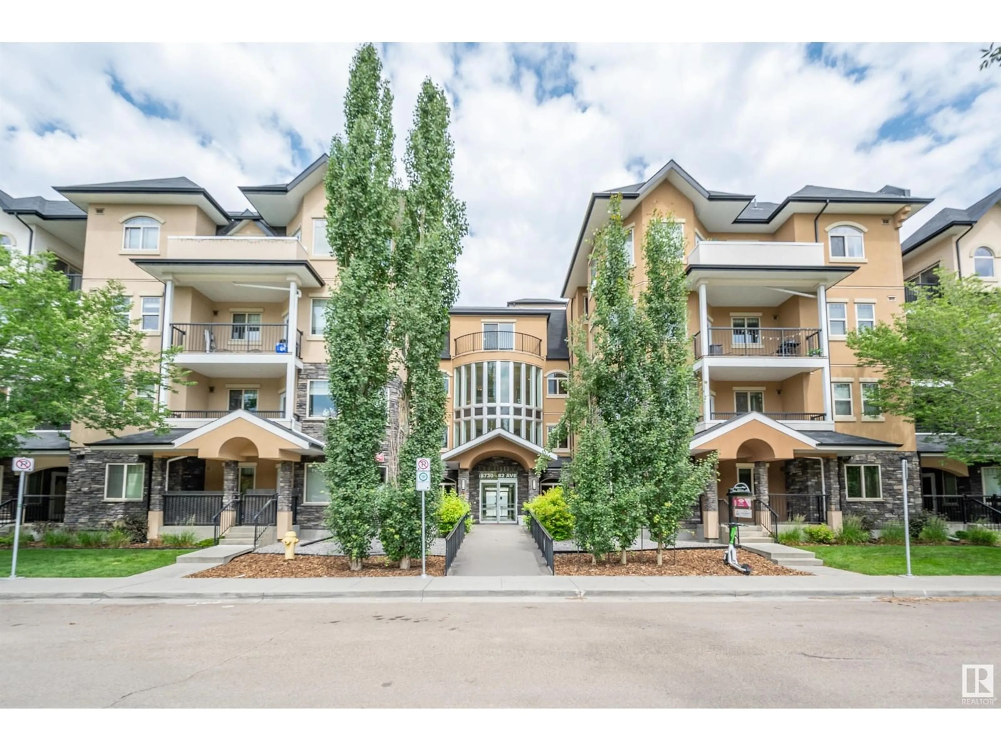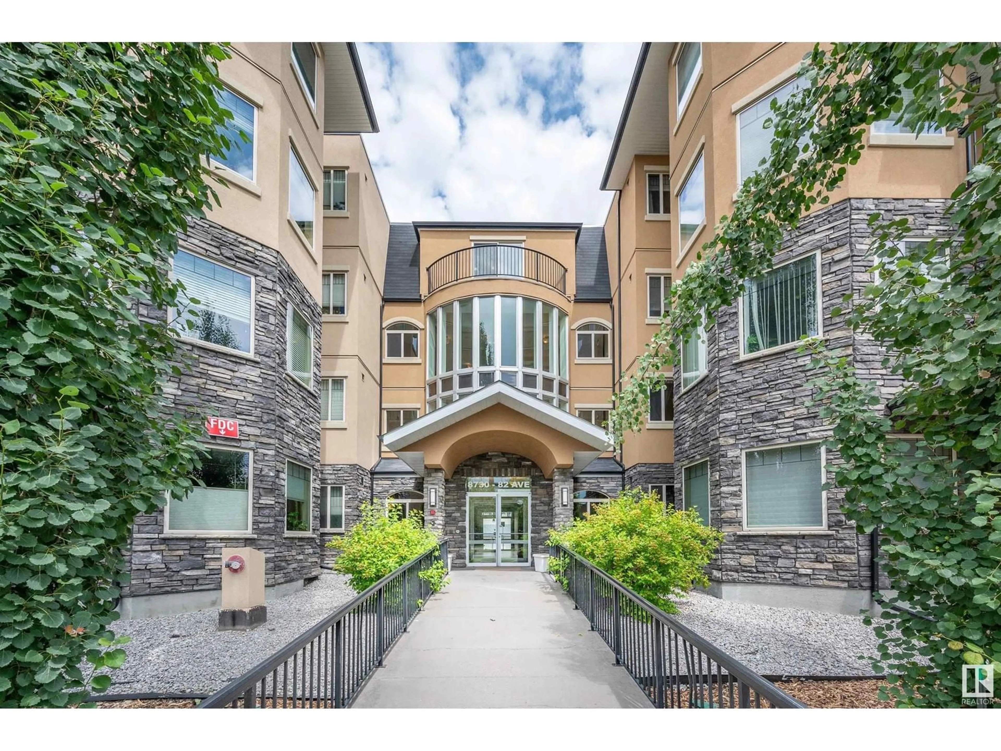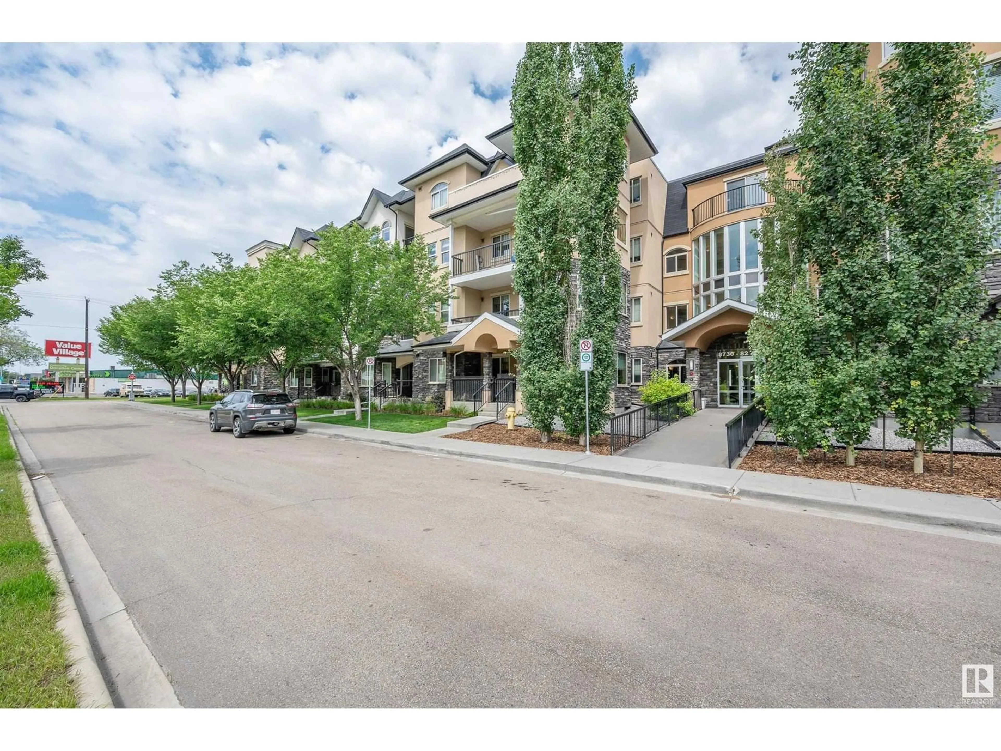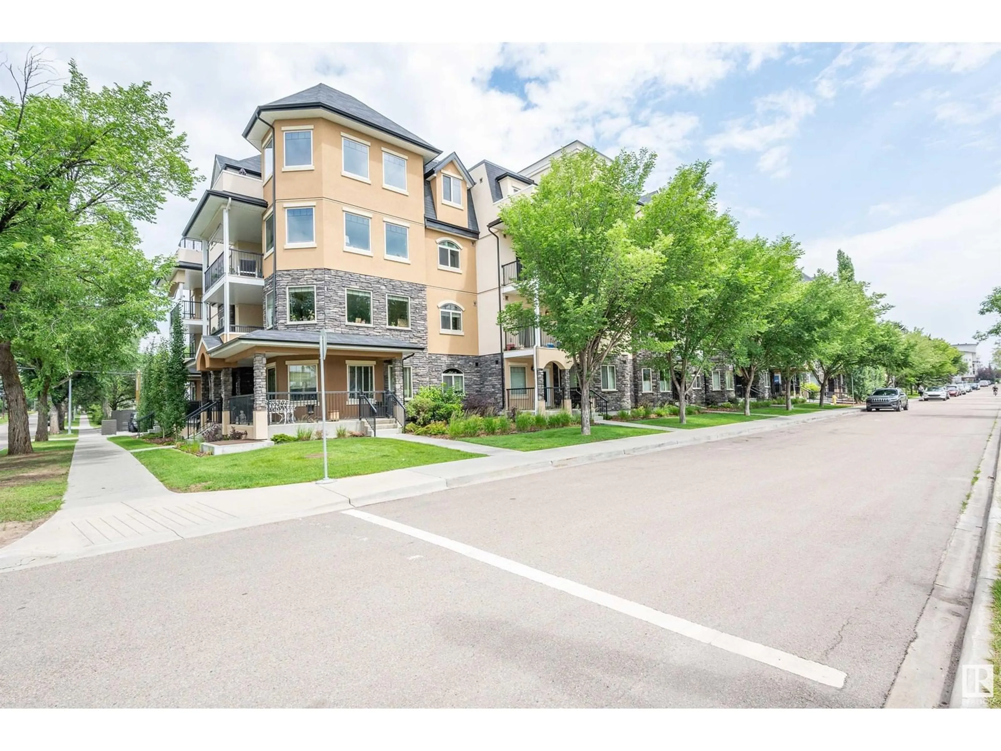Contact us about this property
Highlights
Estimated ValueThis is the price Wahi expects this property to sell for.
The calculation is powered by our Instant Home Value Estimate, which uses current market and property price trends to estimate your home’s value with a 90% accuracy rate.Not available
Price/Sqft$287/sqft
Est. Mortgage$1,202/mo
Maintenance fees$507/mo
Tax Amount ()-
Days On Market32 days
Description
This 3rd floor condo on Whyte Avenue is only a 20 minute walk to the U of A! This is not your typical apartment. This one offers a generous front entry way with large storage closet and in suite laundry. Perfect little dining area with enough space for a large table. The entire level of this place has gorgeous windows throughout perfect for the green thumb. You also get to enjoy a nice large deck to relax and unwind in the evening or coffee in the morning. The master bedroom has a very large walk-in closet that leads to a good sized 4 piece ensuite. The other 4 piece bathroom is centrally located next to the second great sized bedroom with closet and nice window with a view. Perfect sized living space and the cutest little kitchen set up, complete with island, stainless steel appliances and tons of cupboard space. You have to see this one before it's gone! (id:39198)
Property Details
Interior
Features
Main level Floor
Living room
Dining room
Kitchen
Family room
Condo Details
Inclusions
Property History
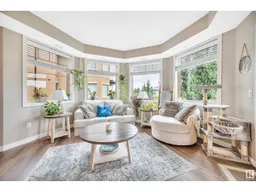 40
40
