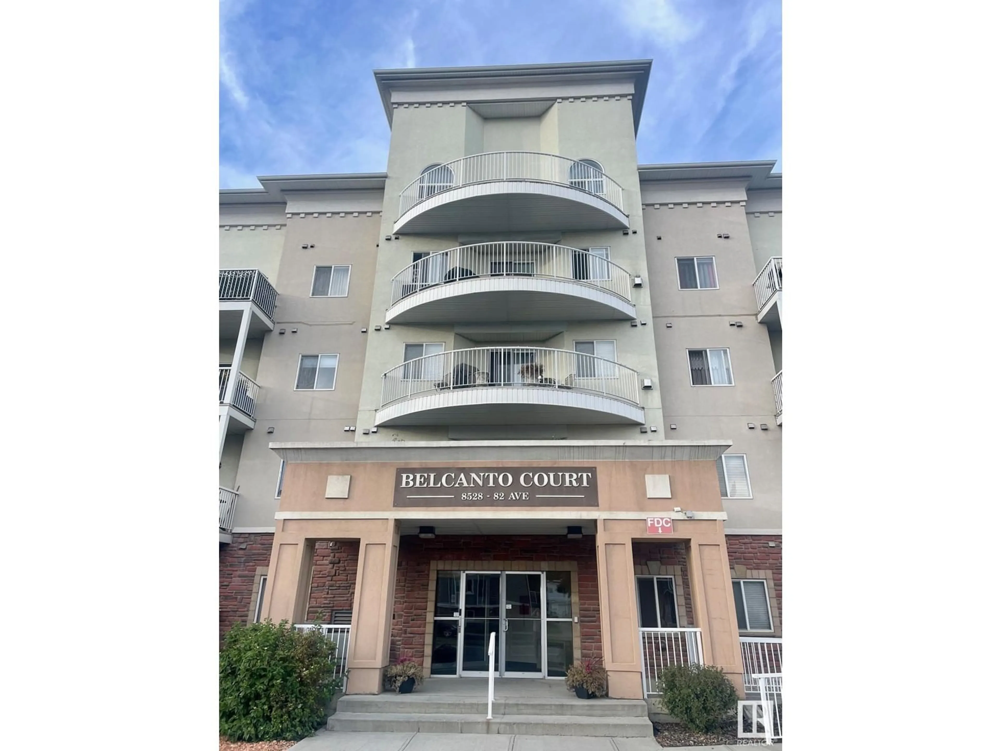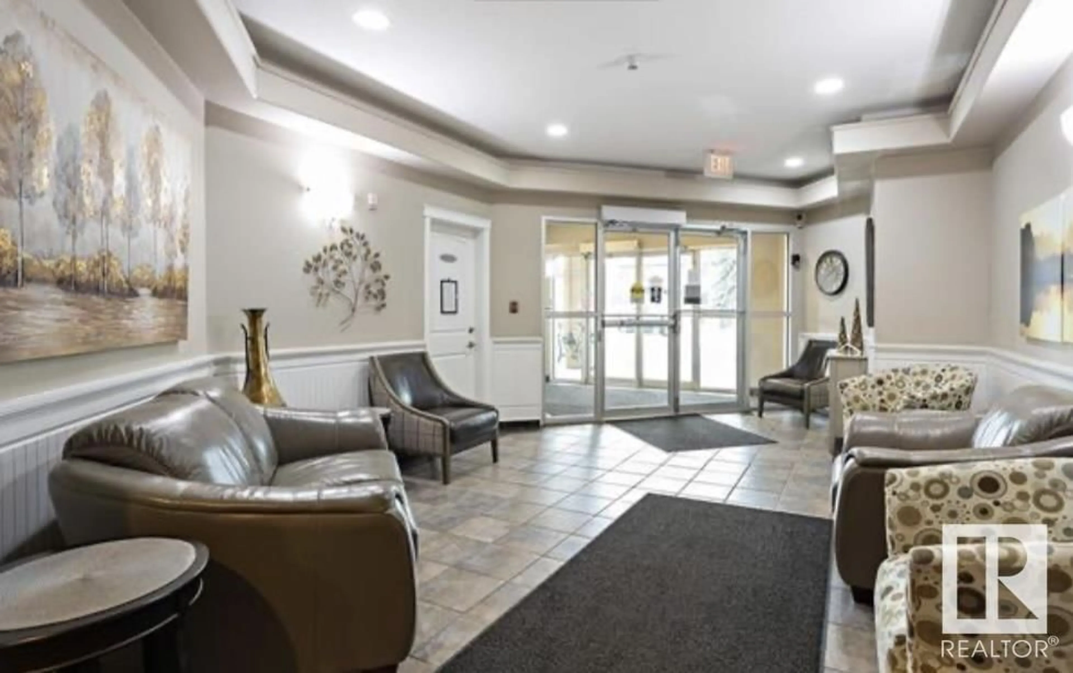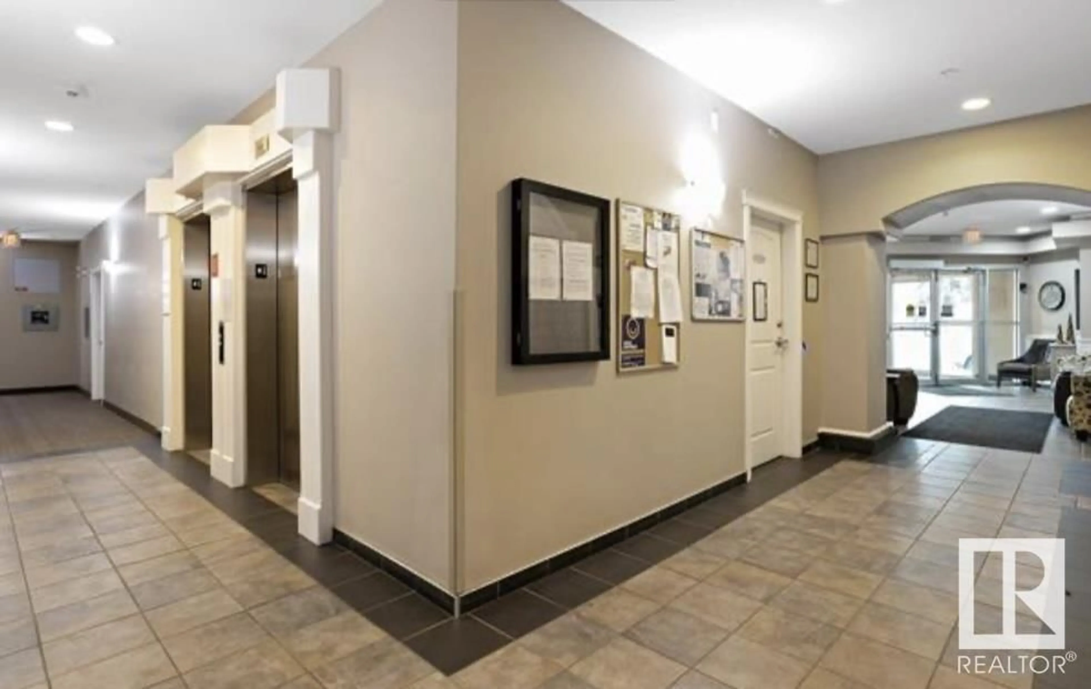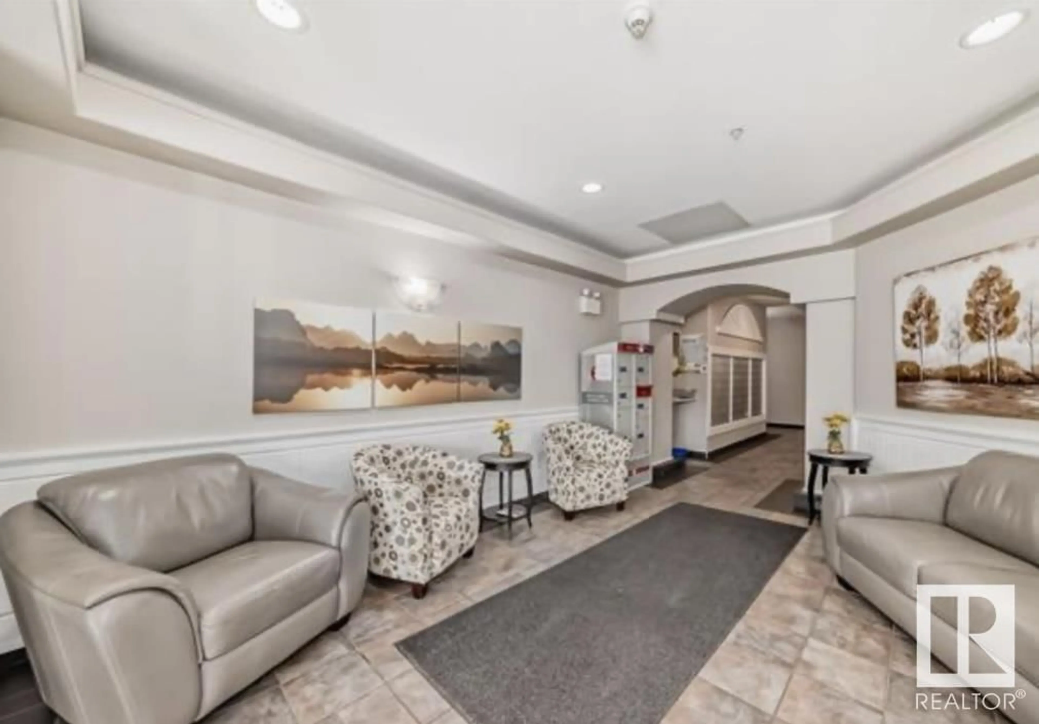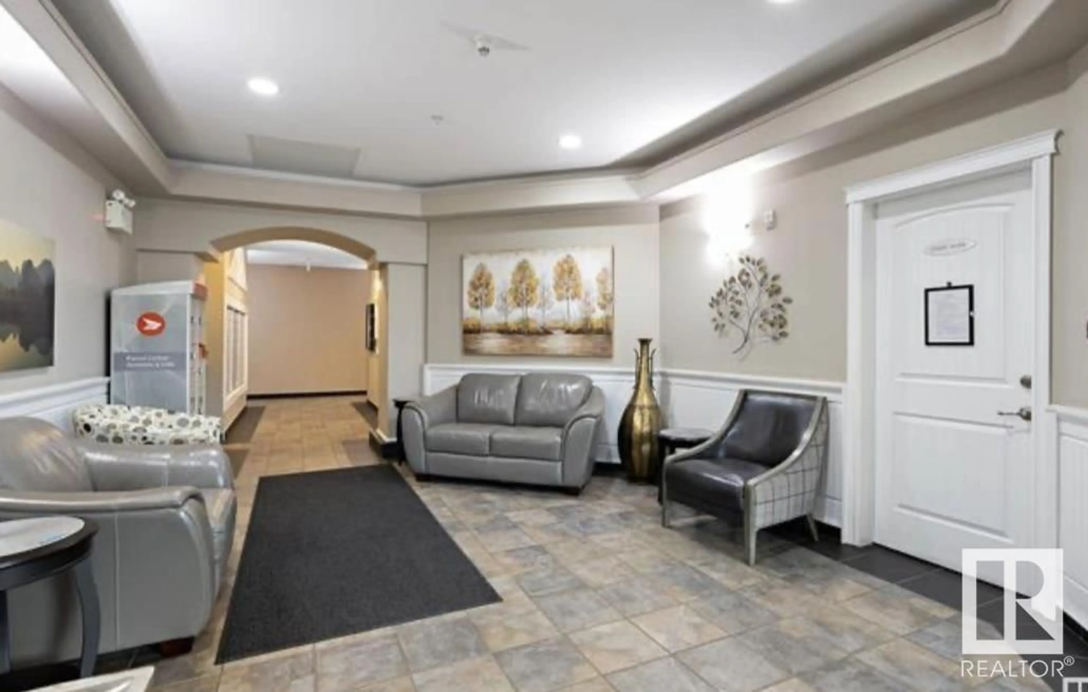#229 8528 82 AV NW, Edmonton, Alberta T6C0Y8
Contact us about this property
Highlights
Estimated ValueThis is the price Wahi expects this property to sell for.
The calculation is powered by our Instant Home Value Estimate, which uses current market and property price trends to estimate your home’s value with a 90% accuracy rate.Not available
Price/Sqft$188/sqft
Est. Mortgage$747/mo
Maintenance fees$634/mo
Tax Amount ()-
Days On Market52 days
Description
Belcanto Court is a well maintained, 45+ complex located on the west side easy walkable to Bonnie Doon mall with bus & LRT service right out your front door. Unit #229, has a very desirable floor plan with 915 sq ft of living space featuring an open concept living, dining & kitchen, primary bedroom with walk-through closet & Ensuite bathroom, Large den with closet ( could easily be used as a guest room ) across from 4pc common bath, laundry/storage room & sliding door access to the north facing balcony. Additional features include central A/C & gas fireplace in the living room. One assigned parking stall in the heated underground parkade includes a secure storage cage (stall # T.B.A. ). This unit has also been Totally Painted from ceiling to baseboards, New Carpets, & Professionally cleaned, Move-in Ready Conditions. Amenities in the building include a Social room & Guest suite. Easy walk to shopping, trendy restaurants, Boonie Doon Leisure Centre & beautiful Millcreek Ravine & river valley trails. (id:39198)
Property Details
Interior
Features
Main level Floor
Living room
Dining room
Kitchen
Den
Exterior
Parking
Garage spaces 1
Garage type Underground
Other parking spaces 0
Total parking spaces 1
Condo Details
Amenities
Vinyl Windows
Inclusions
Property History
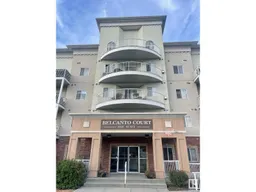 54
54
