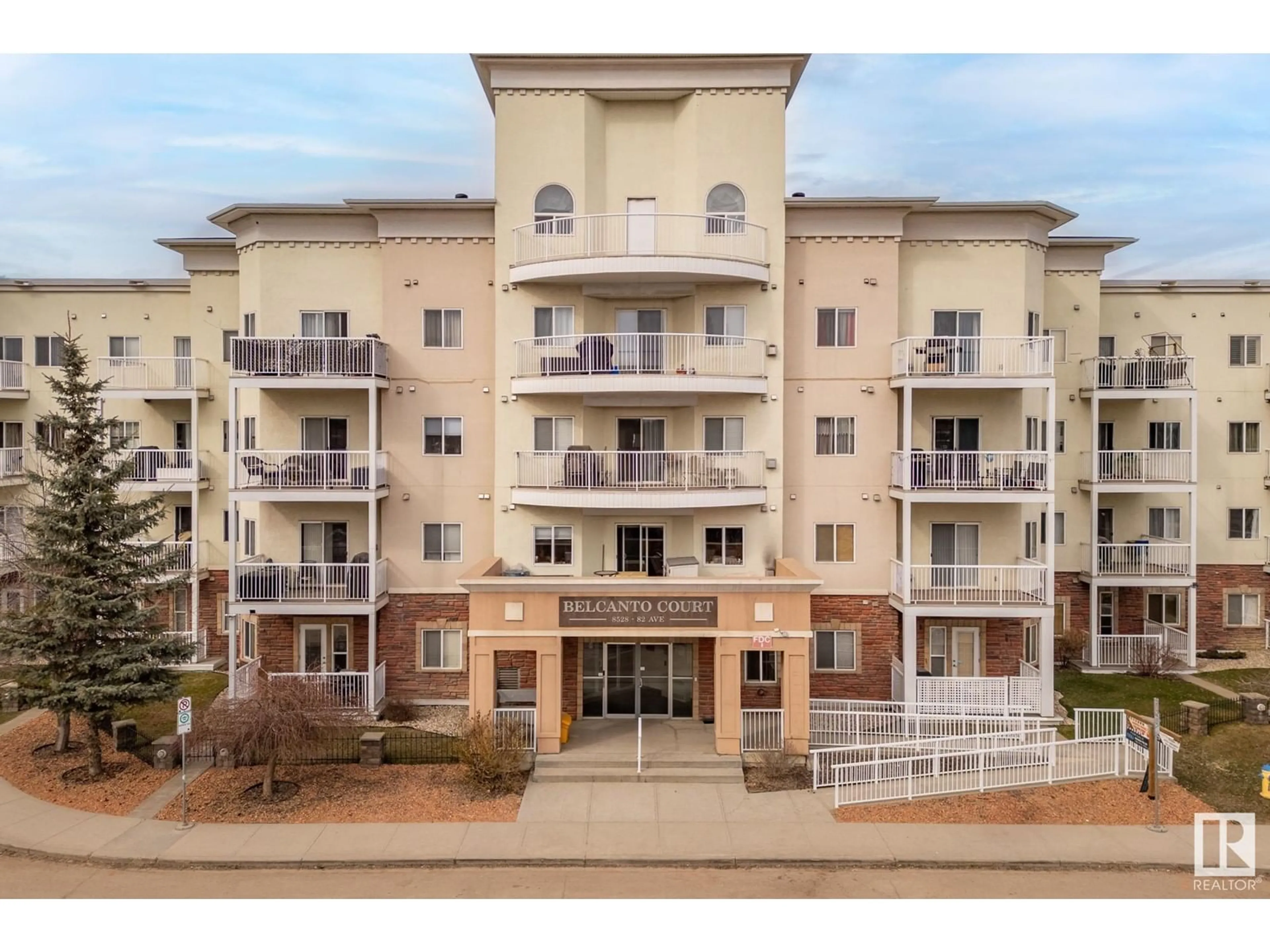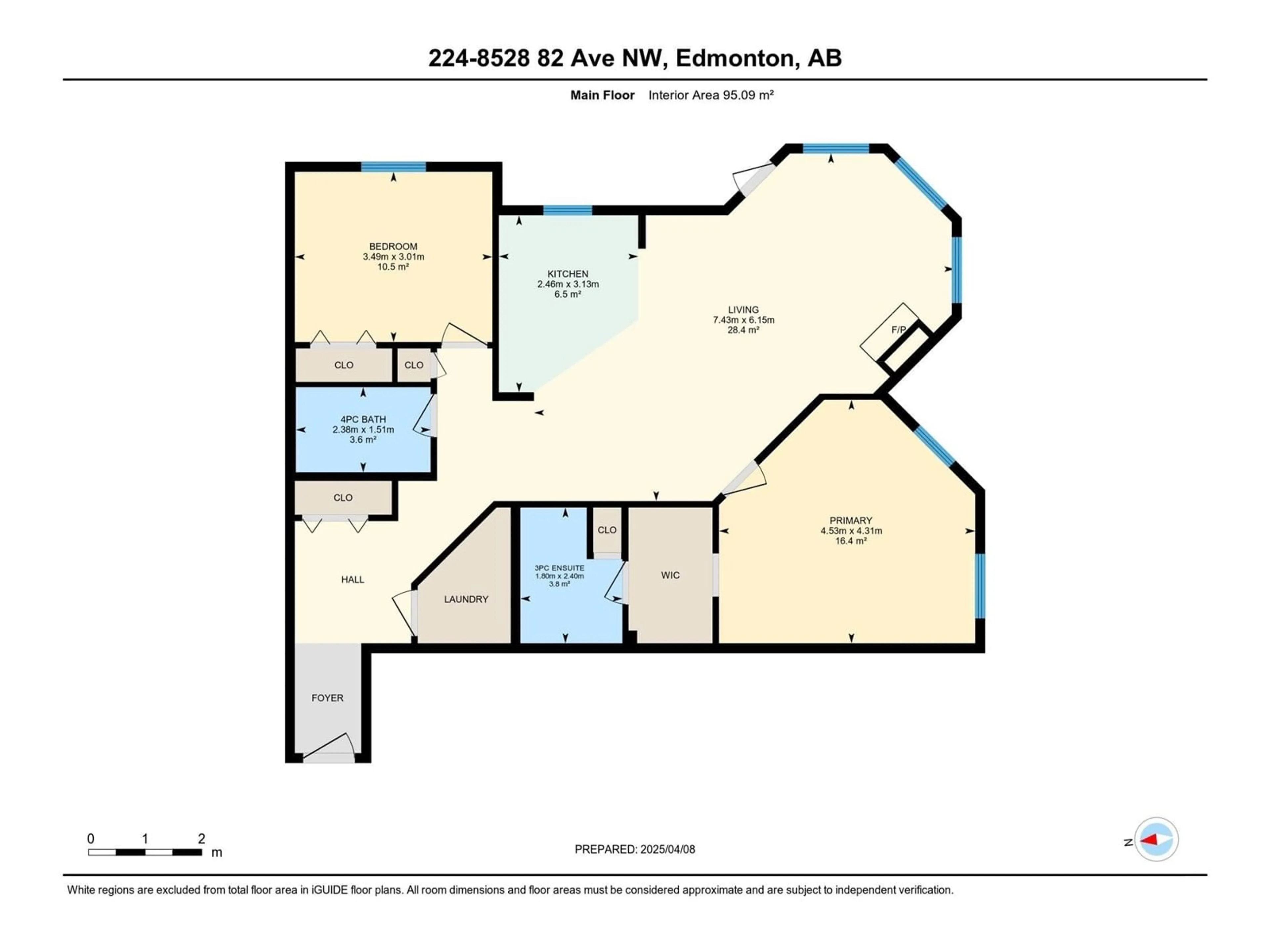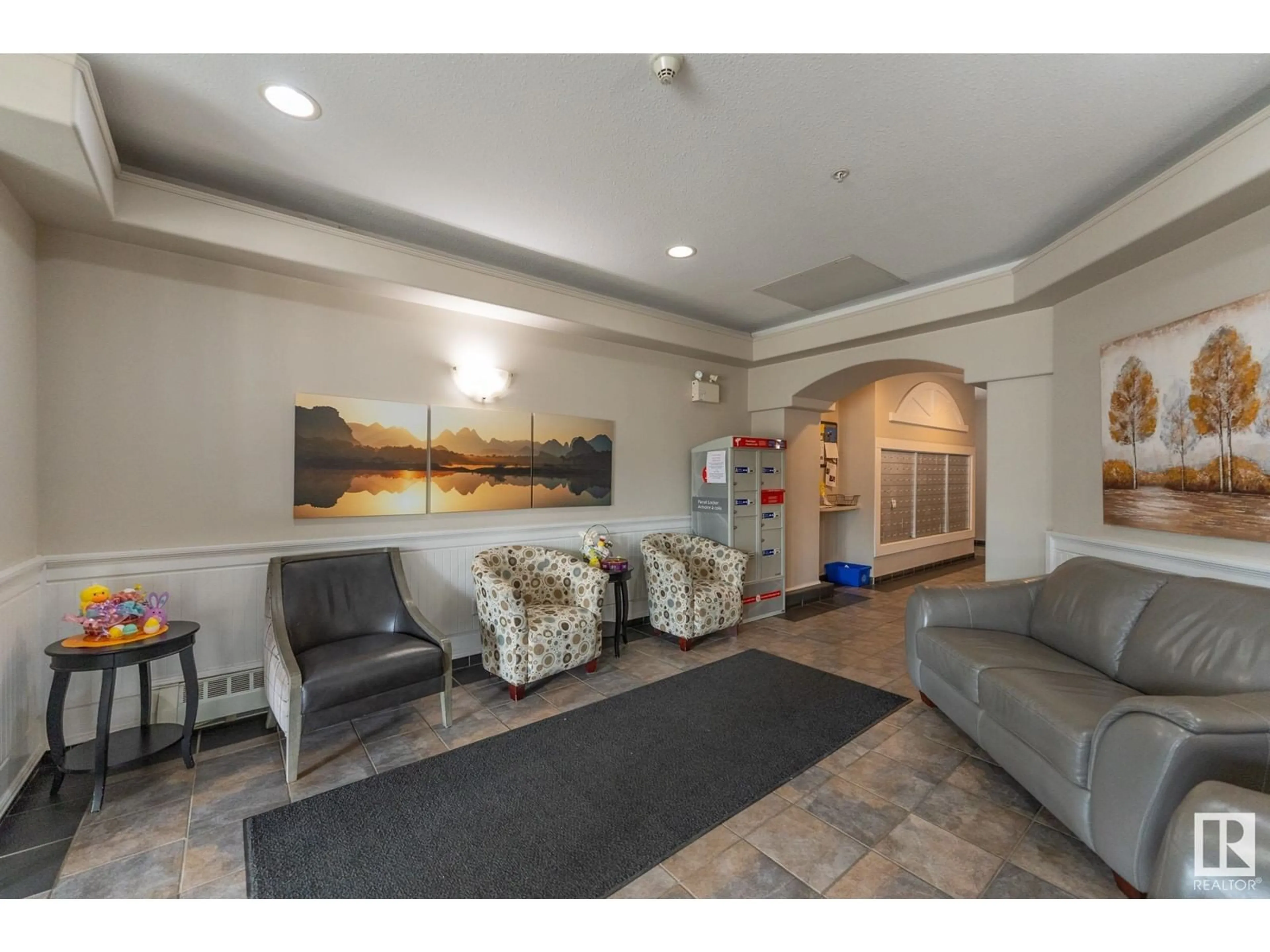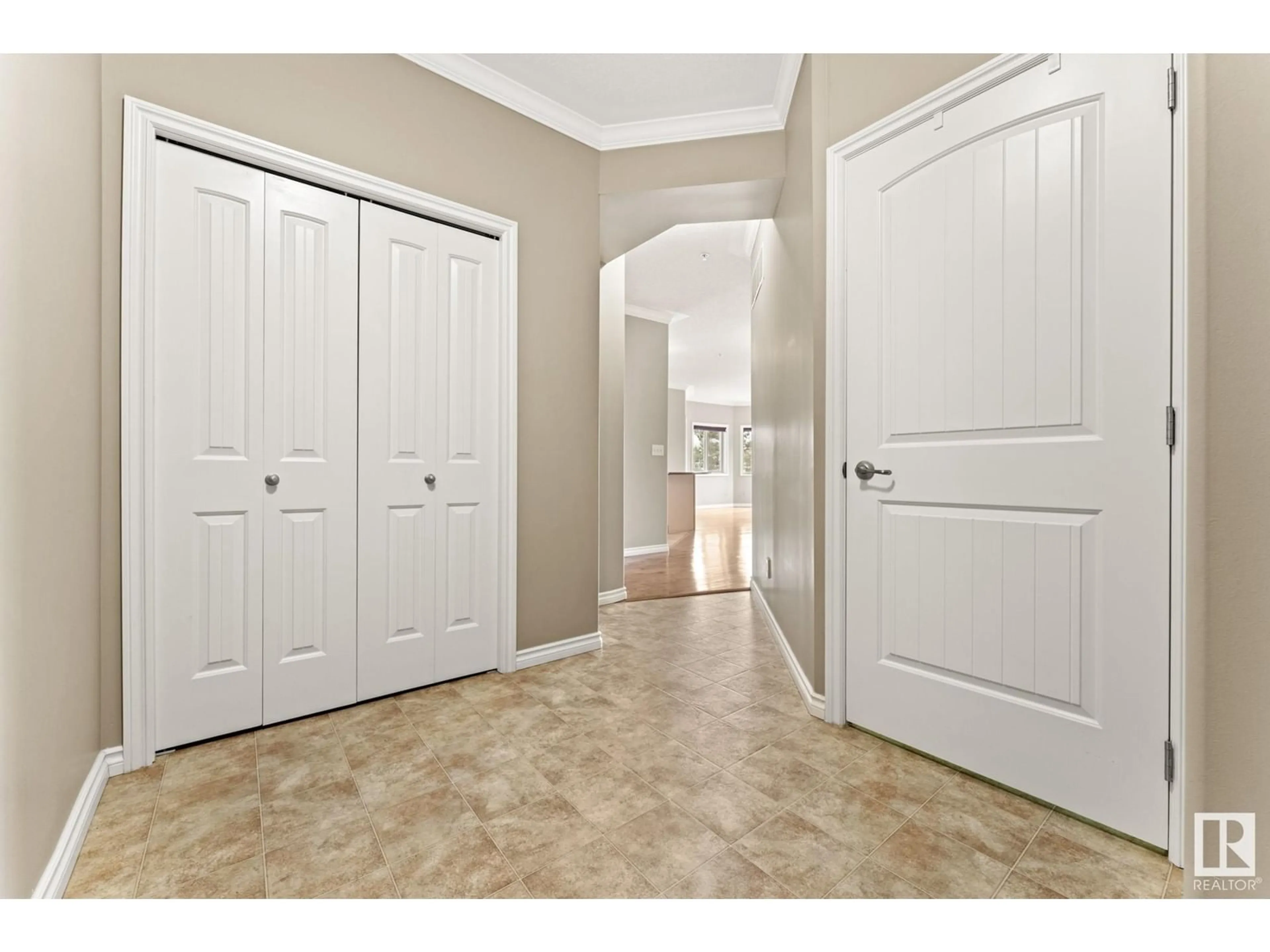Contact us about this property
Highlights
Estimated ValueThis is the price Wahi expects this property to sell for.
The calculation is powered by our Instant Home Value Estimate, which uses current market and property price trends to estimate your home’s value with a 90% accuracy rate.Not available
Price/Sqft$165/sqft
Est. Mortgage$730/mo
Maintenance fees$732/mo
Tax Amount ()-
Days On Market9 days
Description
This 45+ community in the heart of Bonnie Doon offers a warm and welcoming lifestyle. Situated on the second floor, this spacious corner unit has natural light throughout the day. Step inside and immediately appreciate the 9 ft ceilings, hardwood floors, and an open-concept layout. The stylish U-shaped kitchen features stainless steel appliances and generous counter space. The inviting living area includes a cozy fireplace and a garden door leading out to the patio. The generously sized primary suite offers his-and-hers closets and a private ensuite with a walk-in shower. A second bedroom, ideally situated on the opposite side of the unit, ensures privacy and comes with its own full bathroom. Enjoy year-round comfort with air conditioning, in-suite laundry and storage, plus a heated underground parking stall complete with additional storage. Residents enjoy a strong sense of community with access to a welcoming guest suite, a social room for gatherings and events, and even a car wash bay. (id:39198)
Property Details
Interior
Features
Main level Floor
Living room
6.15 x 7.43Kitchen
3.13 x 2.46Primary Bedroom
4.31 x 4.53Bedroom 2
3.01 x 3.49Exterior
Parking
Garage spaces -
Garage type -
Total parking spaces 1
Condo Details
Amenities
Ceiling - 9ft
Inclusions
Property History
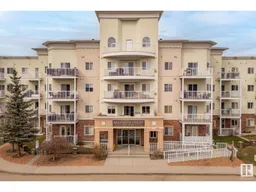 35
35
