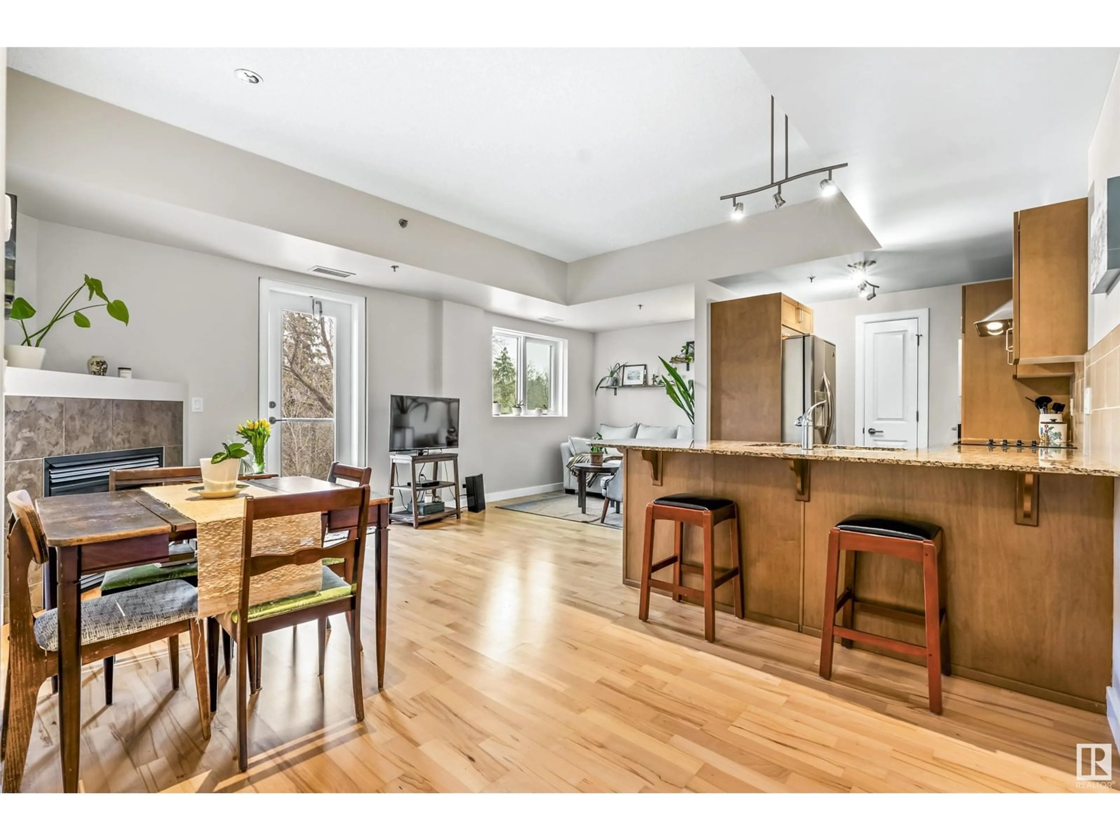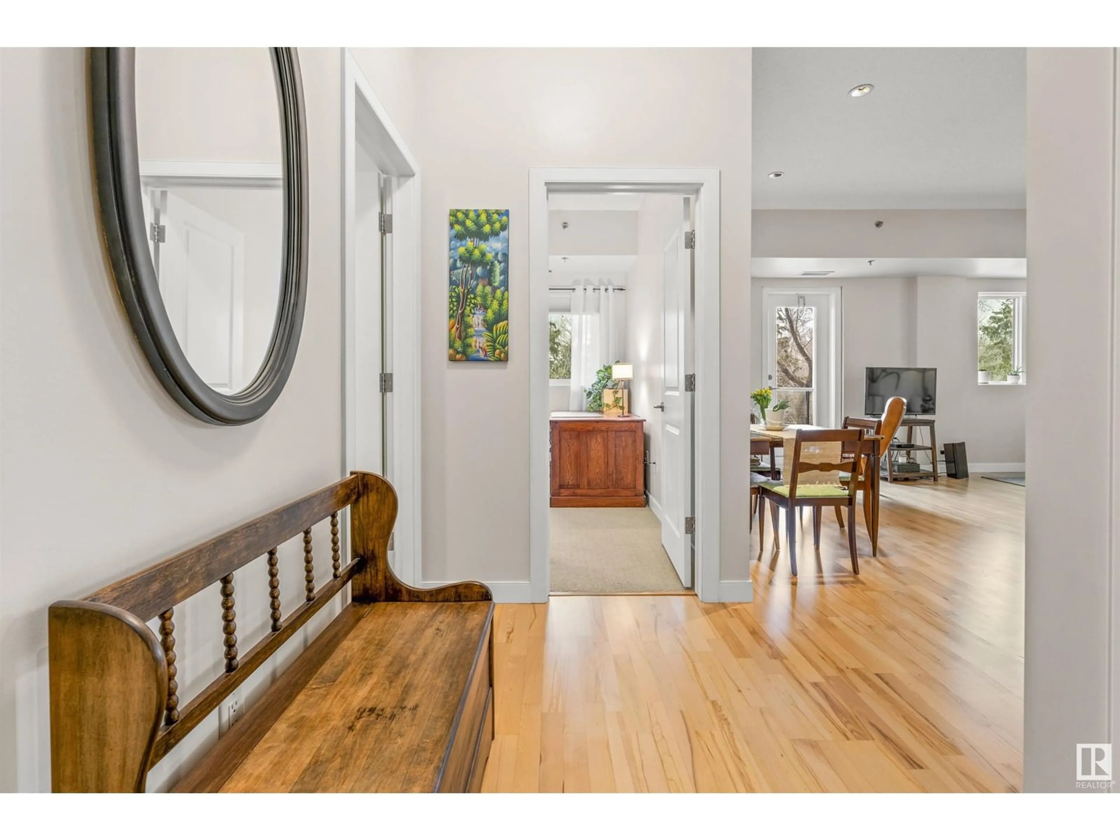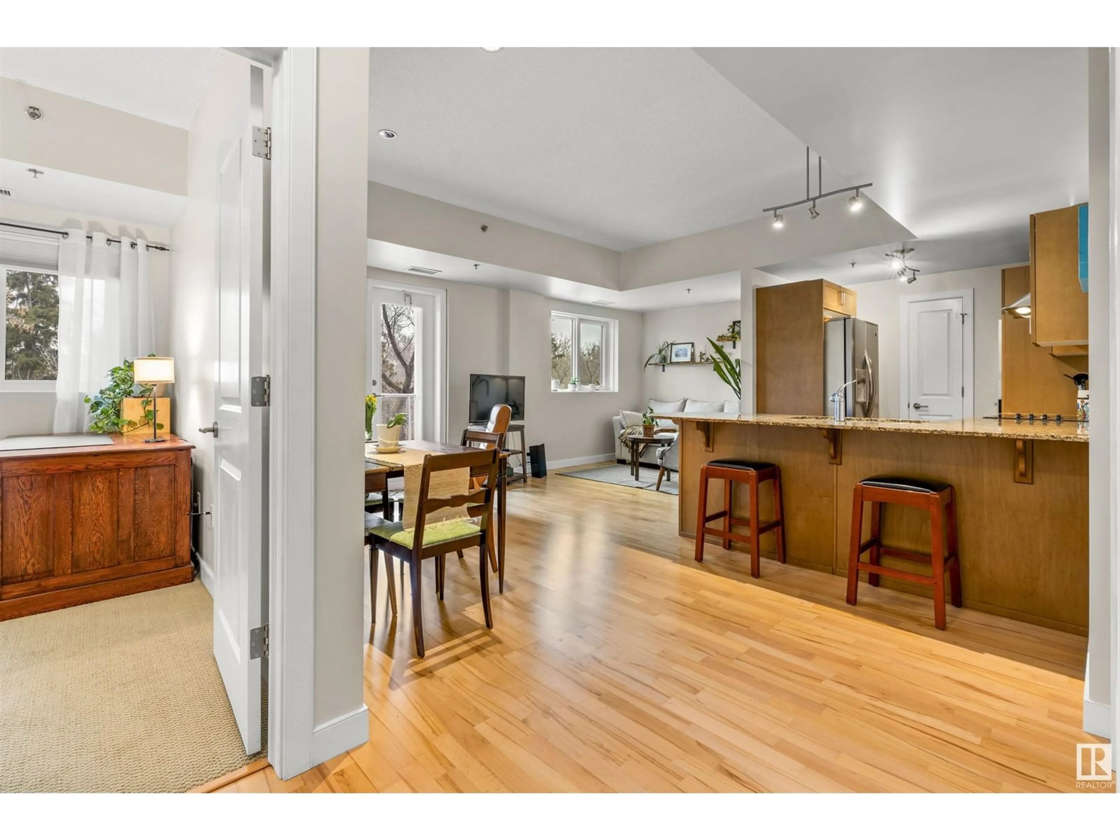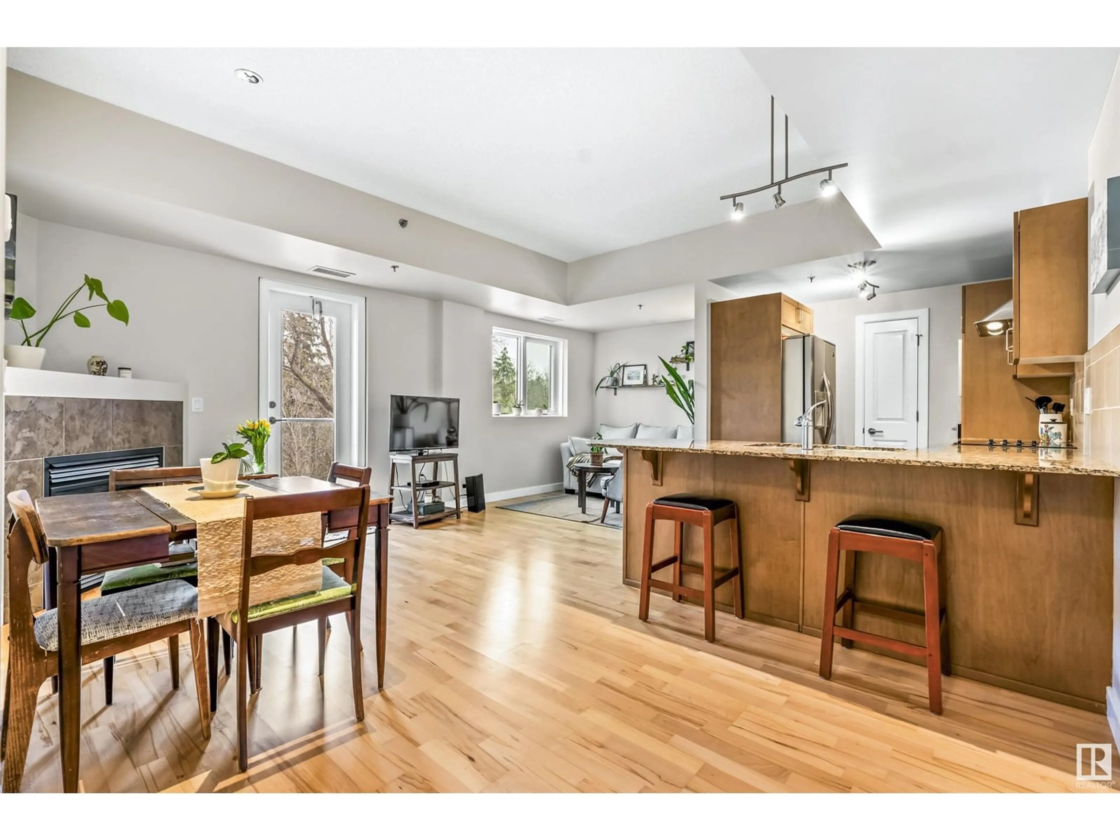#204 - 9316 82 AV, Edmonton, Alberta T6C0Z6
Contact us about this property
Highlights
Estimated ValueThis is the price Wahi expects this property to sell for.
The calculation is powered by our Instant Home Value Estimate, which uses current market and property price trends to estimate your home’s value with a 90% accuracy rate.Not available
Price/Sqft$342/sqft
Est. Mortgage$1,181/mo
Maintenance fees$505/mo
Tax Amount ()-
Days On Market62 days
Description
Welcome to Trinity Pointe, a fully renovated character building in a vibrant neighbourhood rich in culture, nature, & energy. This 2-bedroom condo offers serene views of Mill Creek Ravine, surrounded by trees, yet is just steps from lively Whyte Avenue. Trinity Pointe features concrete construction, heated underground parking, a full fitness room, & a chic New York-inspired lobby. Inside, the open-concept layout includes a stunning kitchen with stainless steel appliances, wall oven, built-in microwave, pantry, granite countertops, brand-new glass cooktop, & designer backsplash. The spacious living room is filled with natural light from large windows & leads to a cozy eating nook by a corner gas fireplace. The primary bedroom offers a peaceful retreat with built in closet organizers, & the luxurious 6-foot deep soaker tub & unique all-glass vanity elevate the bathroom.The suite offers a generously sized second bedroom. Additional features: in-suite laundry, rough-in for a 2-piece bath, storage cage & A/C. (id:39198)
Property Details
Interior
Features
Main level Floor
Living room
6.13 x 2.63Dining room
2.14 x 2.49Kitchen
3.92 x 2.51Primary Bedroom
5.17 x 3.45Exterior
Parking
Garage spaces -
Garage type -
Total parking spaces 1
Condo Details
Inclusions
Property History
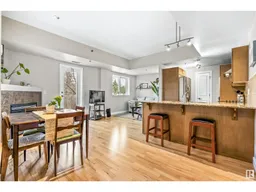 45
45
