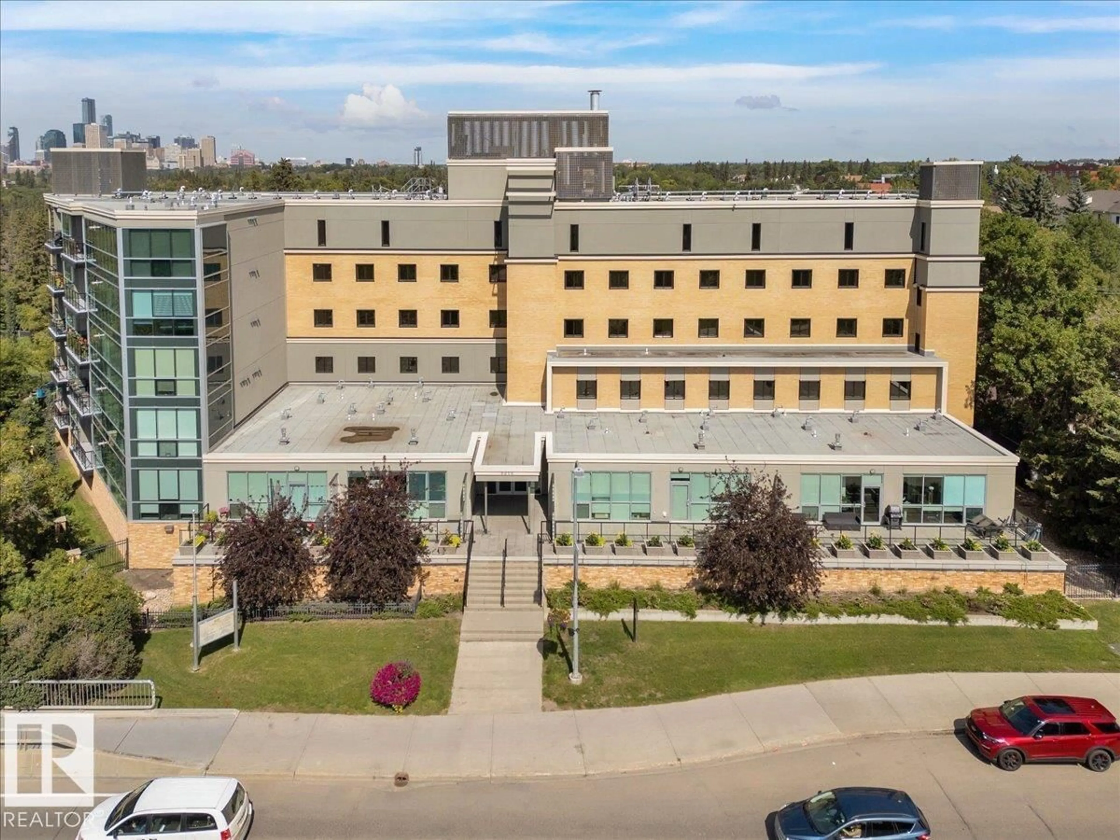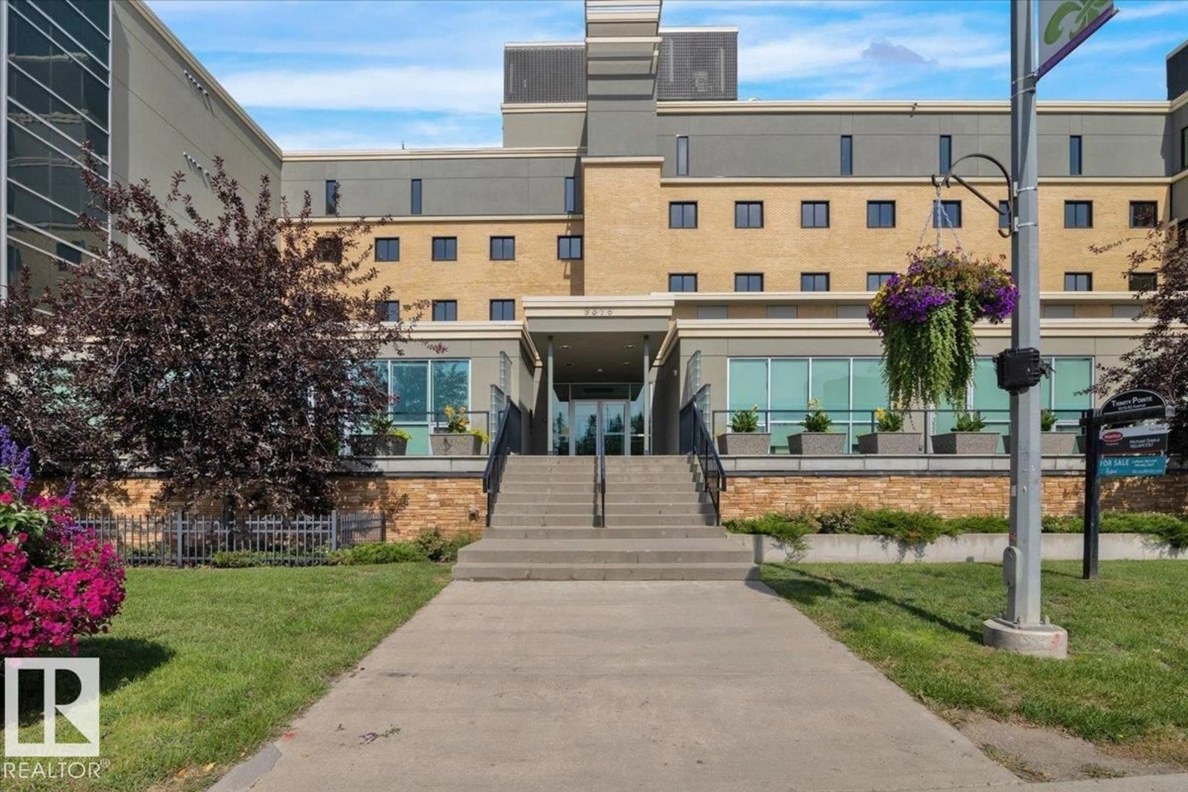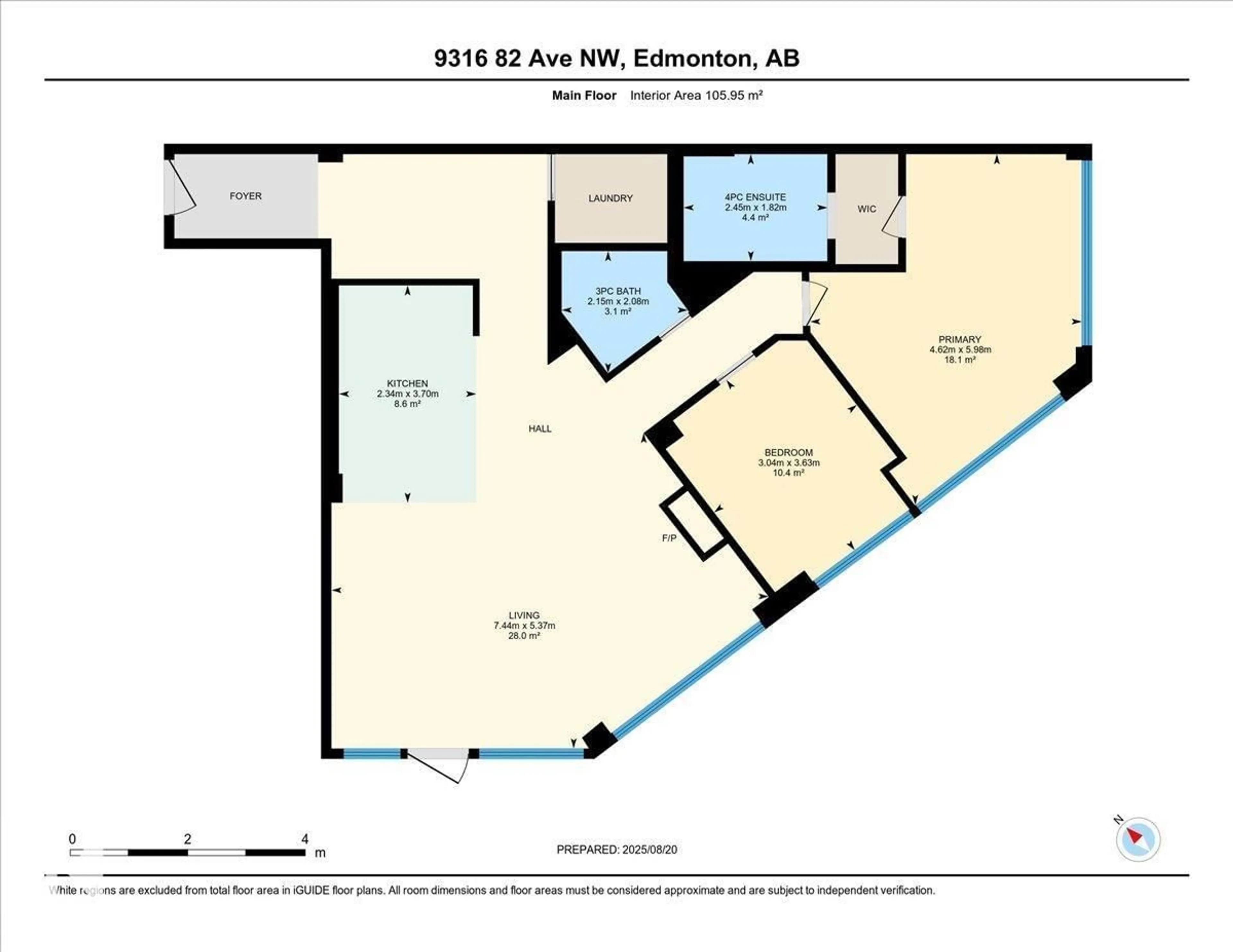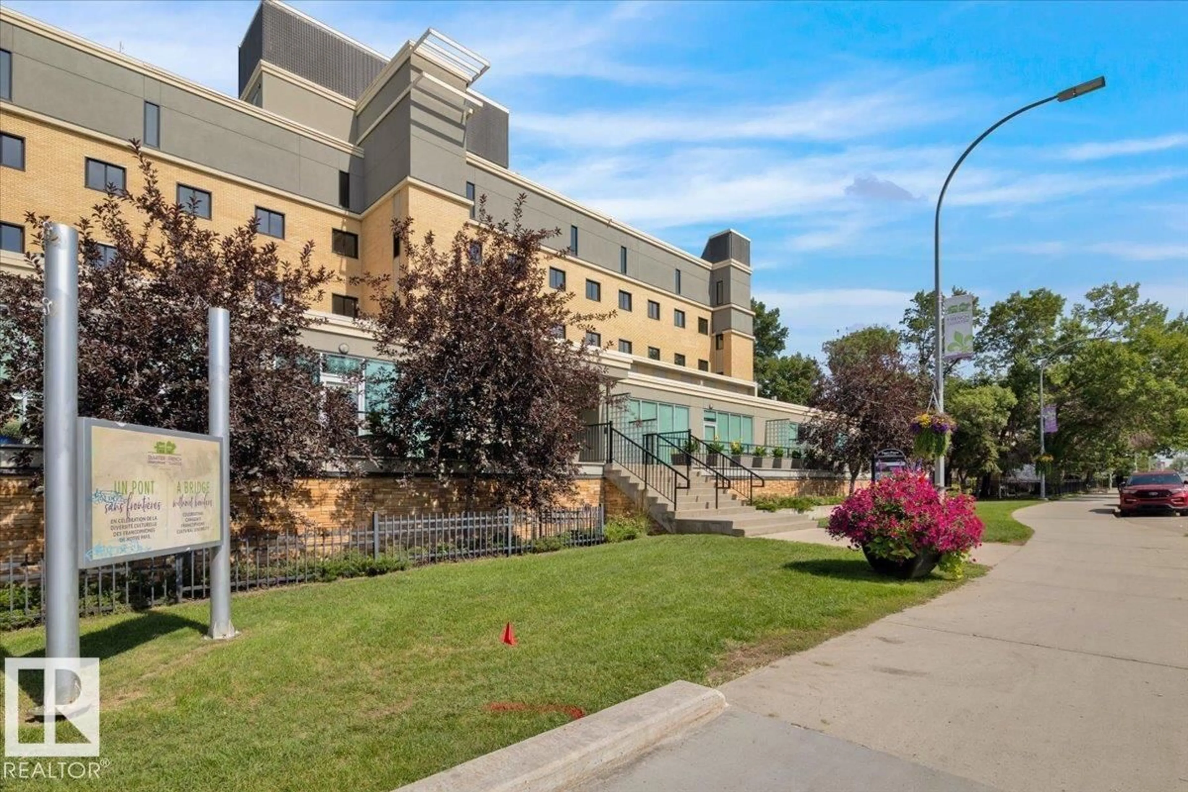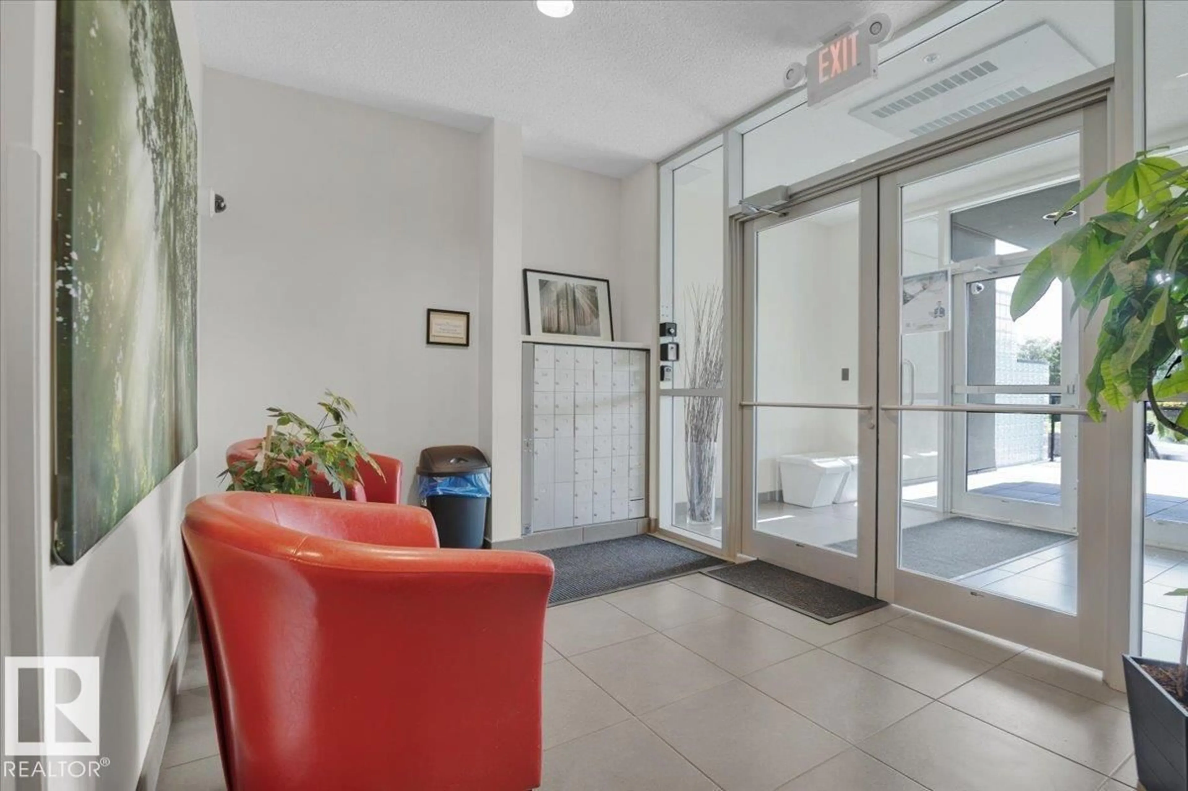Contact us about this property
Highlights
Estimated valueThis is the price Wahi expects this property to sell for.
The calculation is powered by our Instant Home Value Estimate, which uses current market and property price trends to estimate your home’s value with a 90% accuracy rate.Not available
Price/Sqft$337/sqft
Monthly cost
Open Calculator
Description
Trinity Pointe is a unique apartment complex nestled on the banks of Mill Creek ravine. This 1140 sq ft, 2 bedroom apartment features a great room style kitchen, dining & living area with floor to ceiling west facing windows showcasing the green space! The living area also features cork flooring, stainless appliances, full height cabinets, granite counters, a gas fireplace and access to the spacious balcony. The south facing primary bedroom has a walkthrough closet to a 4 pc ensuite bath & bedroom 2 has green space views and is located across the hall from a 3pc common bath. Completing this home are 2 underground heated parking stalls (tandem) & a huge private & secure storage cage just steps away from your home. Building amenities include a fitness room on the main level just off the lobby. Transit out the front door connects you to the LRT at Bonnie Doon or Whyte Avenue & U of A. Close proximity to many restaurants & services & easy access to the ravine/river valley trails & Mill Creek pool. (id:39198)
Property Details
Interior
Features
Main level Floor
Living room
Dining room
Kitchen
Primary Bedroom
Exterior
Parking
Garage spaces -
Garage type -
Total parking spaces 2
Condo Details
Amenities
Ceiling - 10ft
Inclusions
Property History
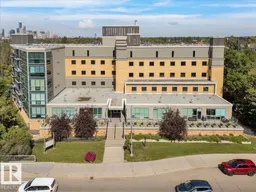 50
50
