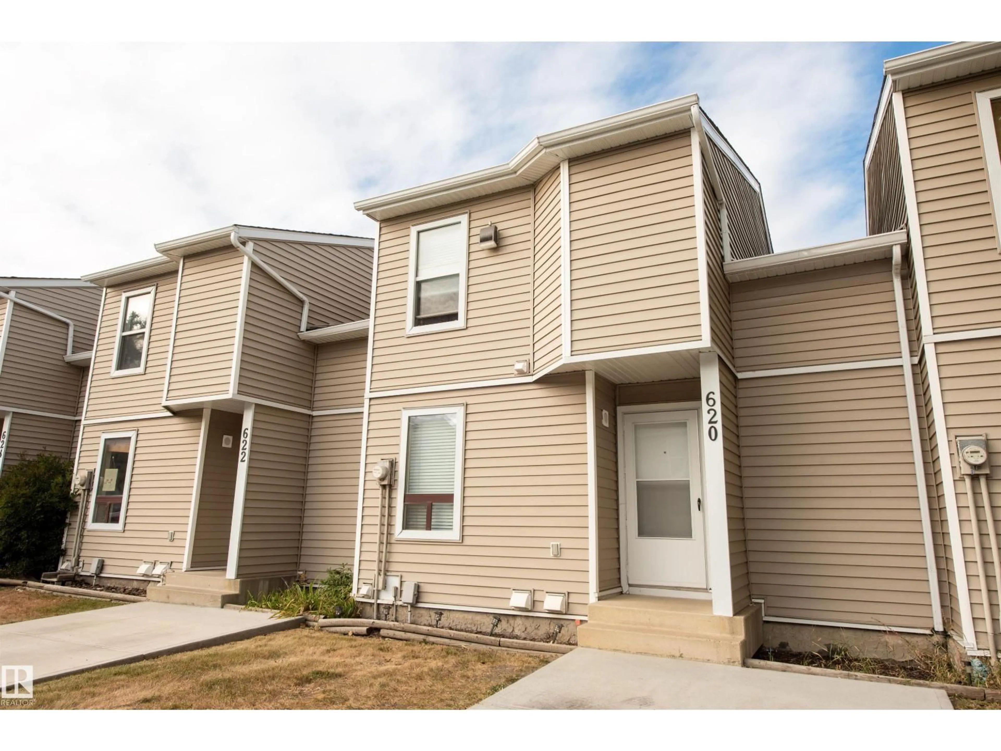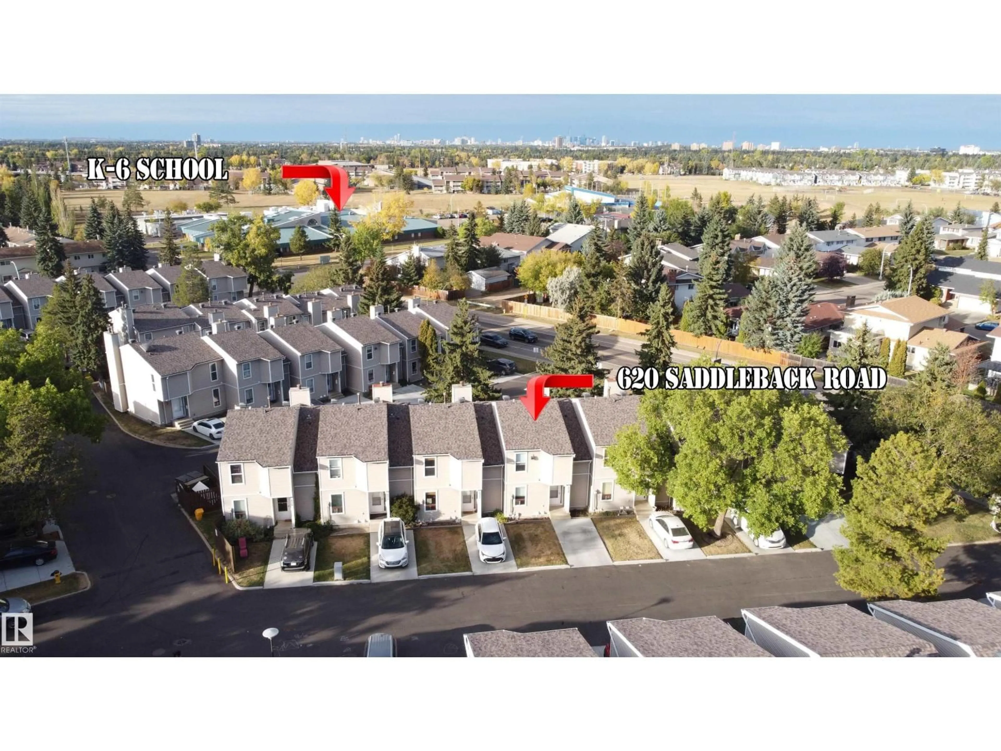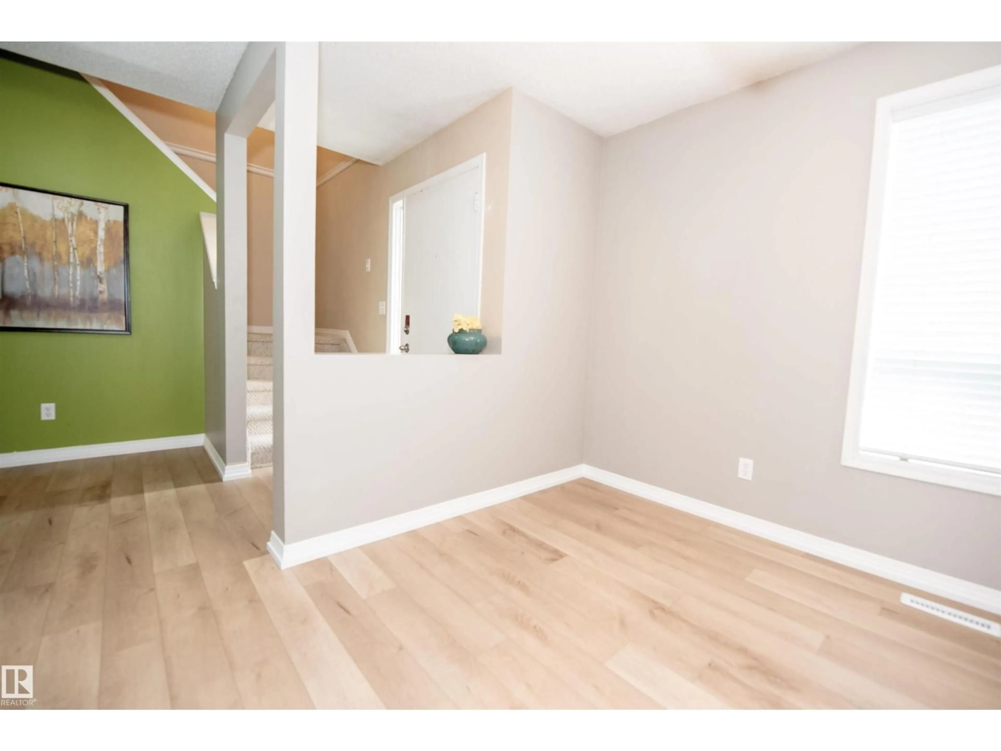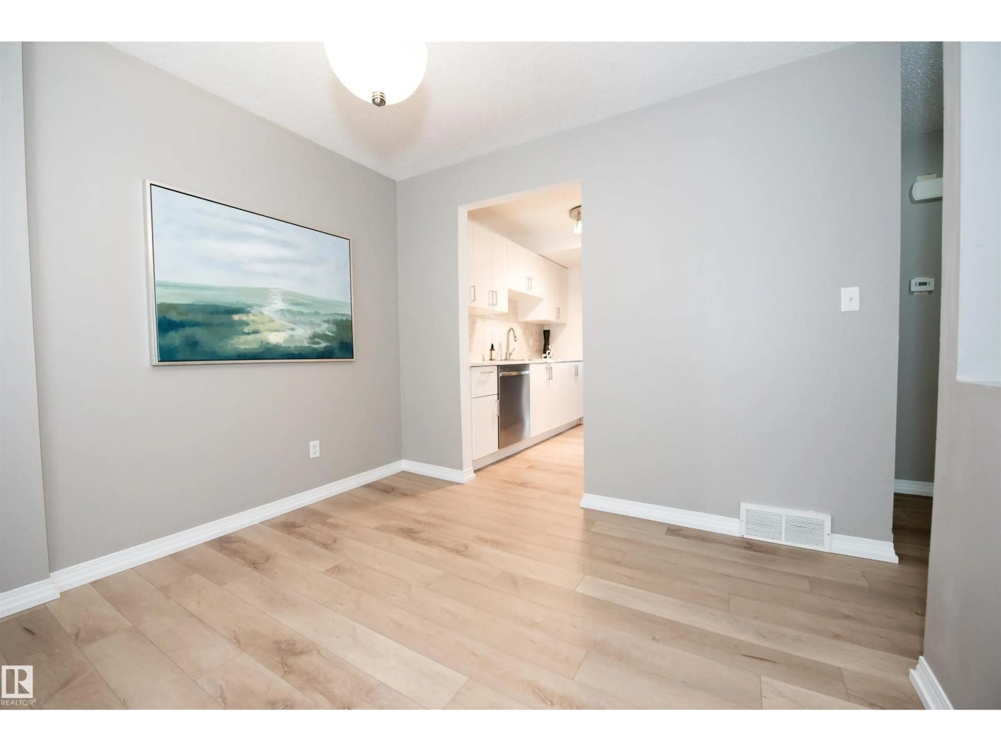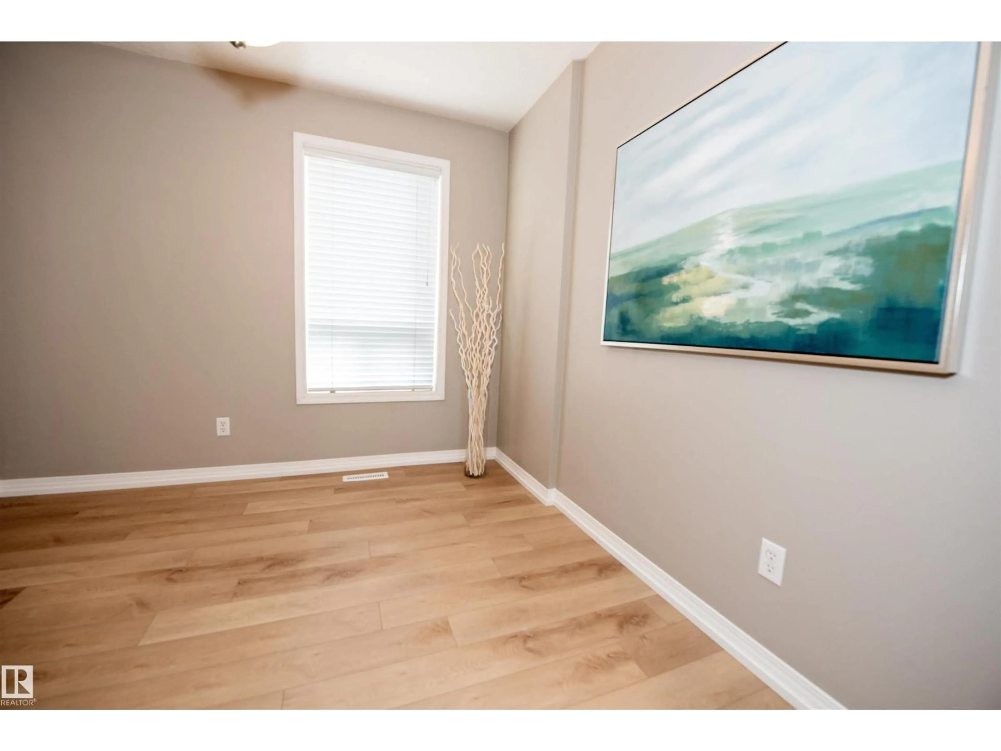620 SADDLEBACK RD, Edmonton, Alberta T6J4Z3
Contact us about this property
Highlights
Estimated valueThis is the price Wahi expects this property to sell for.
The calculation is powered by our Instant Home Value Estimate, which uses current market and property price trends to estimate your home’s value with a 90% accuracy rate.Not available
Price/Sqft$200/sqft
Monthly cost
Open Calculator
Description
Welcome to this move-in-ready 2-storey townhome complete with three floors of living space in a family-oriented complex in the community of Blue Quill! Perfectly located within walking distance to schools, parks, transit, and everyday amenities, this home blends convenience with thoughtful updates. The main floor showcases a brand-new kitchen featuring a modern backsplash, new stainless steel appliances, and plenty of counter space. It opens into a bright dining area that could also double as a home office, all finished with newly installed vinyl plank flooring. This inviting main level flows seamlessly into the private, fully fenced backyard and is completed by a convenient half bath. Upstairs, a spacious primary suite awaits with plenty of closet space and a half bath ensuite. Two additional good-sized bedrooms and a full bath complete the upper level. The finished basement provides even more living space, perfect for a rec room, complete with washer/dryer and storage room. Plenty of room for a family! (id:39198)
Property Details
Interior
Features
Main level Floor
Living room
Dining room
Kitchen
Condo Details
Inclusions
Property History
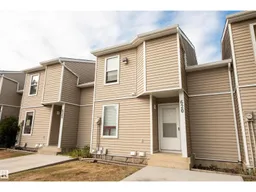 74
74
