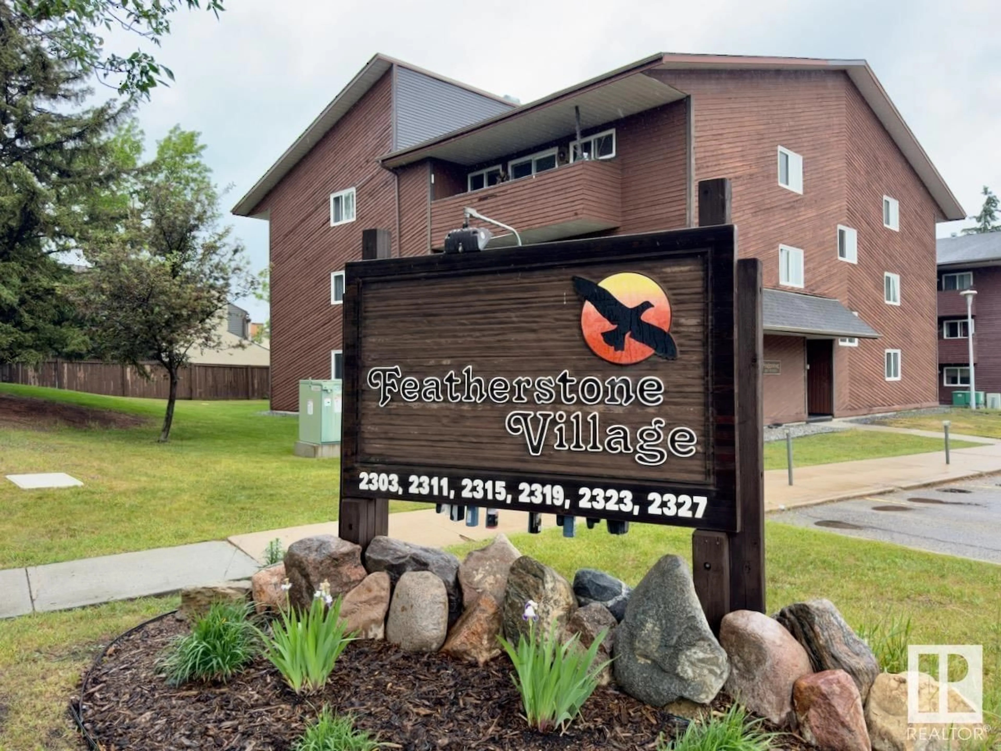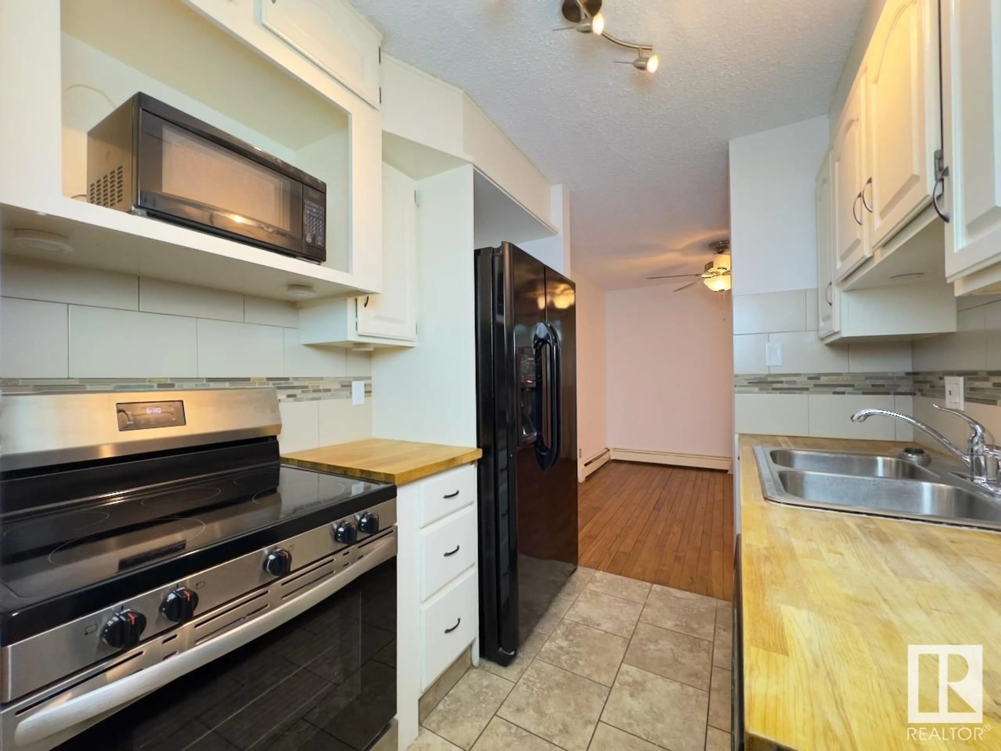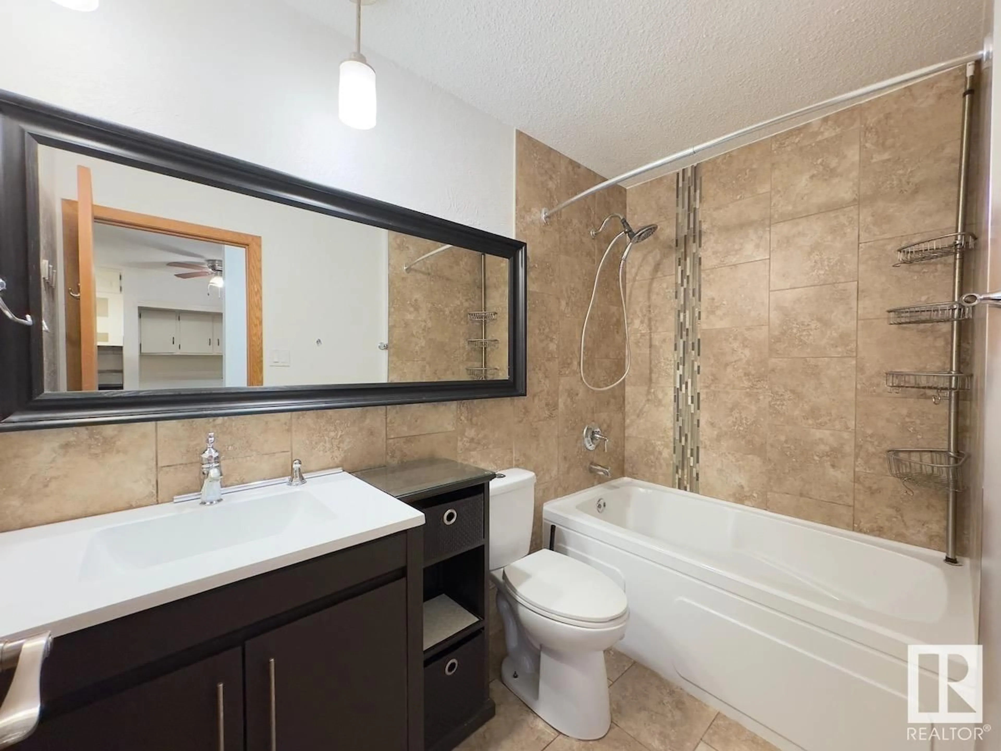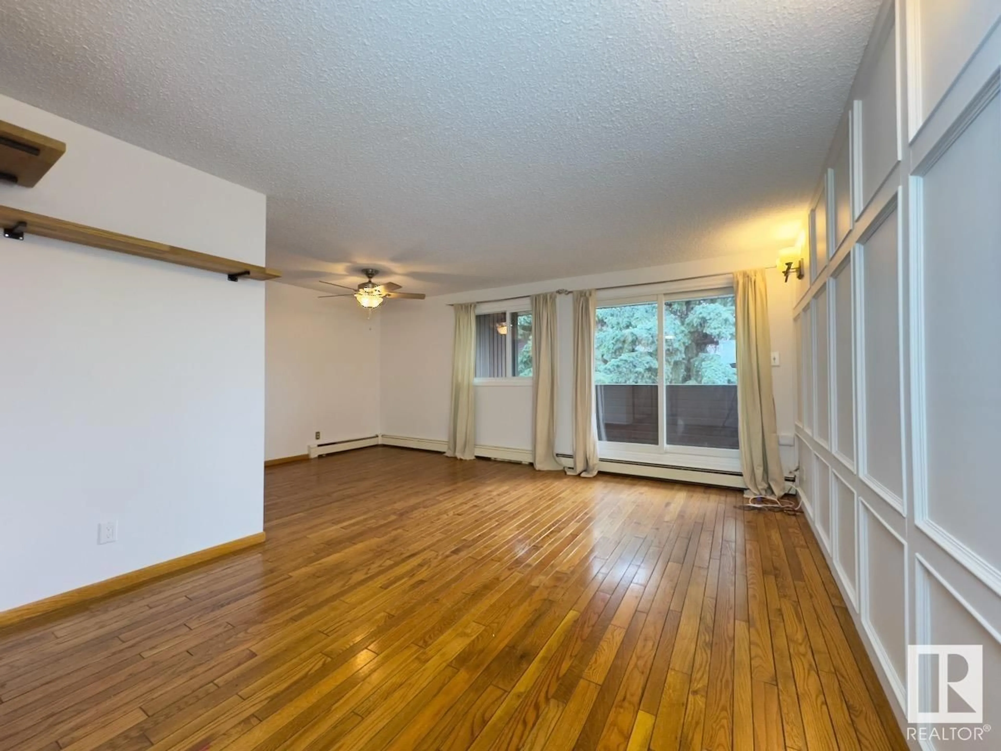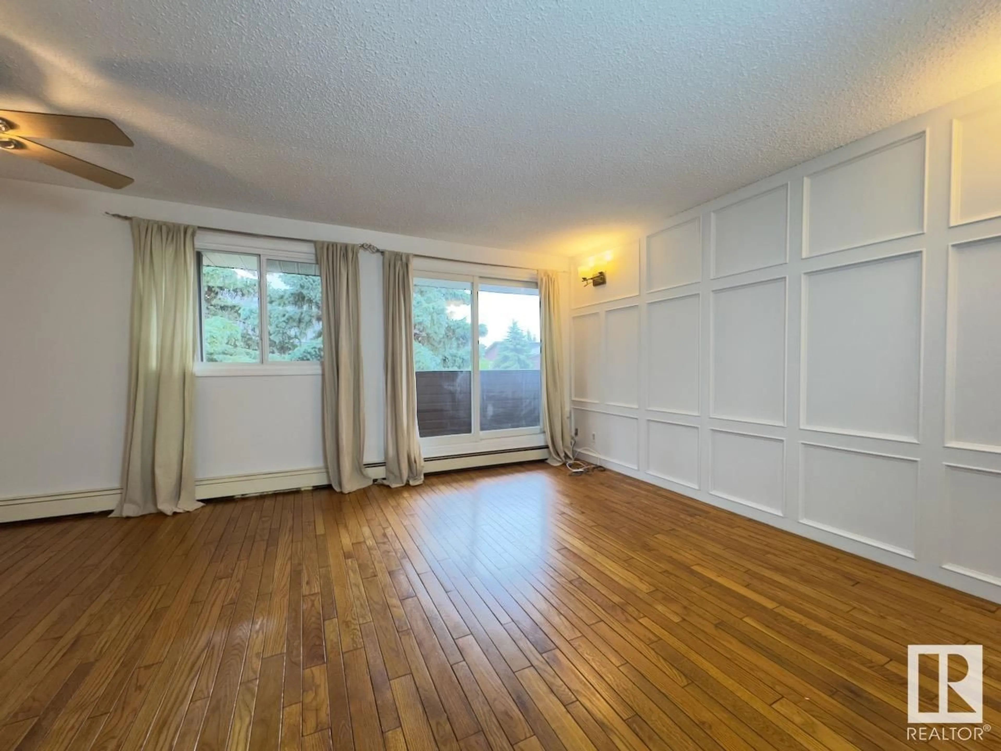#323 - 2327 119 ST NW, Edmonton, Alberta T6J4E2
Contact us about this property
Highlights
Estimated ValueThis is the price Wahi expects this property to sell for.
The calculation is powered by our Instant Home Value Estimate, which uses current market and property price trends to estimate your home’s value with a 90% accuracy rate.Not available
Price/Sqft$142/sqft
Est. Mortgage$558/mo
Maintenance fees$566/mo
Tax Amount ()-
Days On Market3 days
Description
This TOP FLOOR, PET FRIENDLY, CORNER 2 BDRM with easy access to the LRT, HENDAY, U of A, DOWNTOWN, & NATURAL TRAILS is what you've waited for! You will immediately notice the FRESHLY PAINTED SPACE & HARDWOOD FLOORING. A generous entrance leads to the LARGE KITCHEN with 2-SIDED PANTRY, CUSTOM SHELVING, and FLEXIBLE AREA for a SERVING ISLAND or BISTRO SET. The kitchen opens to the BRIGHT DINING AREA. Brimming with charm, you will love the WAINSCOTTING in the living room! The UPGRADED PATIO DOOR opens to the MOST PRIVATE, COVERED BALCONY WITH STORAGE ROOM that is surrounded by BEAUTIFUL MATURE TREES. Large UPGRADED WINDOWS EMBRACE THE ENTIRE UNIT that SHARES VERY FEW WALLS, and there is NO UNIT ABOVE YOU! The PRIMARY & 2ND BEDROOM have easy access to the RENOVATED 4PC BATH. Laundry day is a breeze when you have YOUR OWN WASHER & DRYER with EXTRA STORAGE. The ENERGIZED PARKING STALL is perfectly located JUST OUTSIDE THE DOOR! A SPECTACULAR FIND in an OUTSTANDING LOCATION! *Some photos virtually staged. (id:39198)
Property Details
Interior
Features
Main level Floor
Living room
3.2 x 4.3Dining room
2.4 x 3.2Kitchen
5.1 x 2.9Primary Bedroom
3.6 x 3.7Exterior
Parking
Garage spaces -
Garage type -
Total parking spaces 1
Condo Details
Amenities
Vinyl Windows
Inclusions
Property History
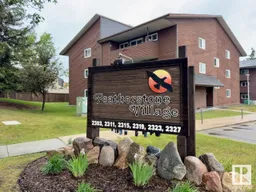 30
30
