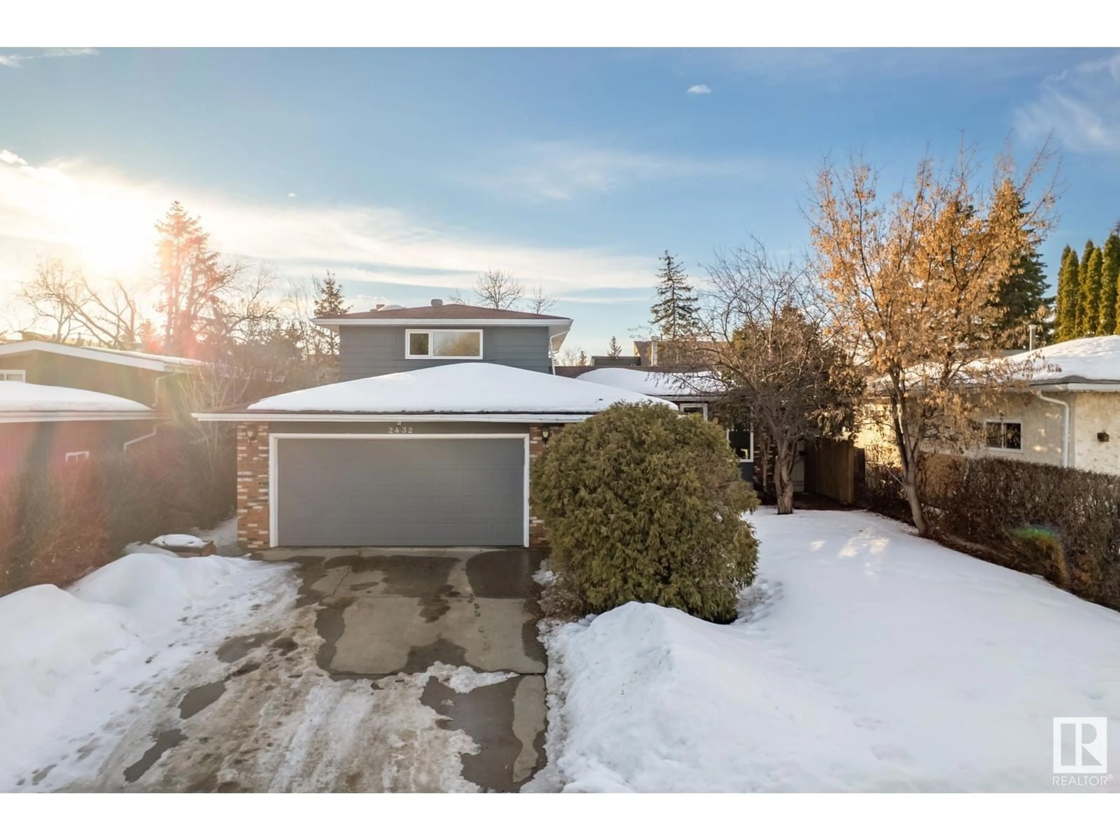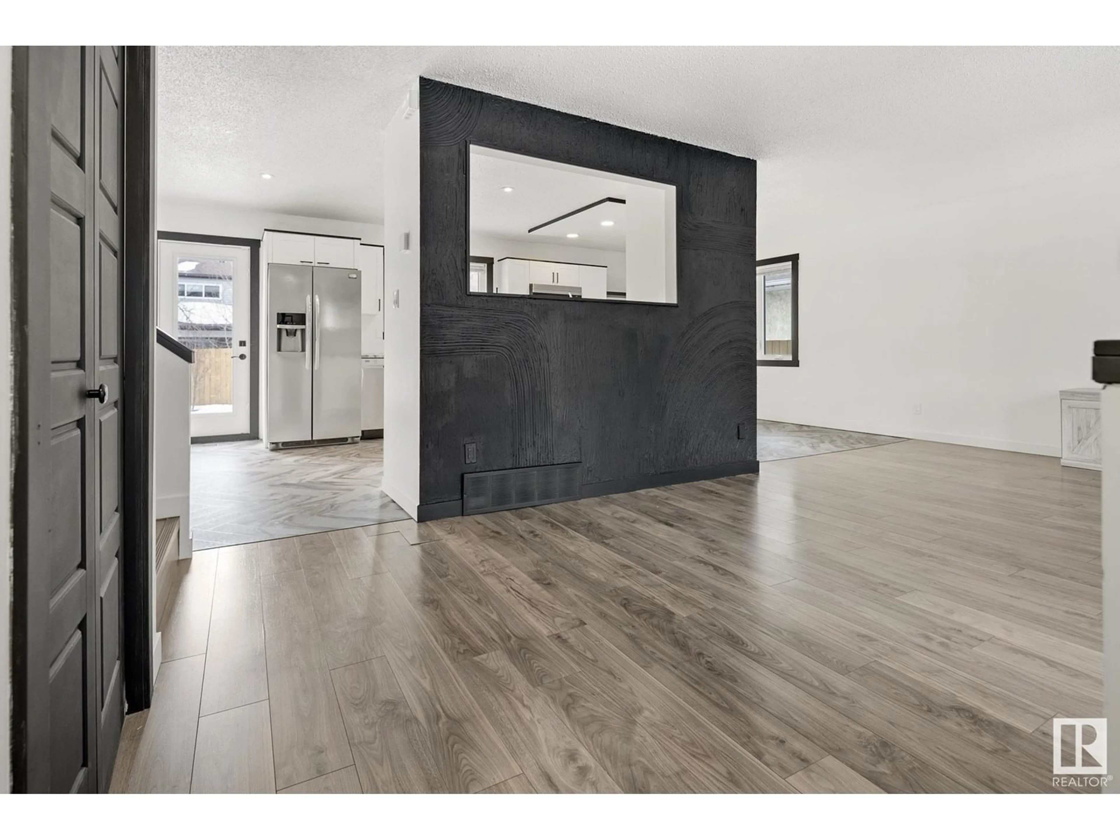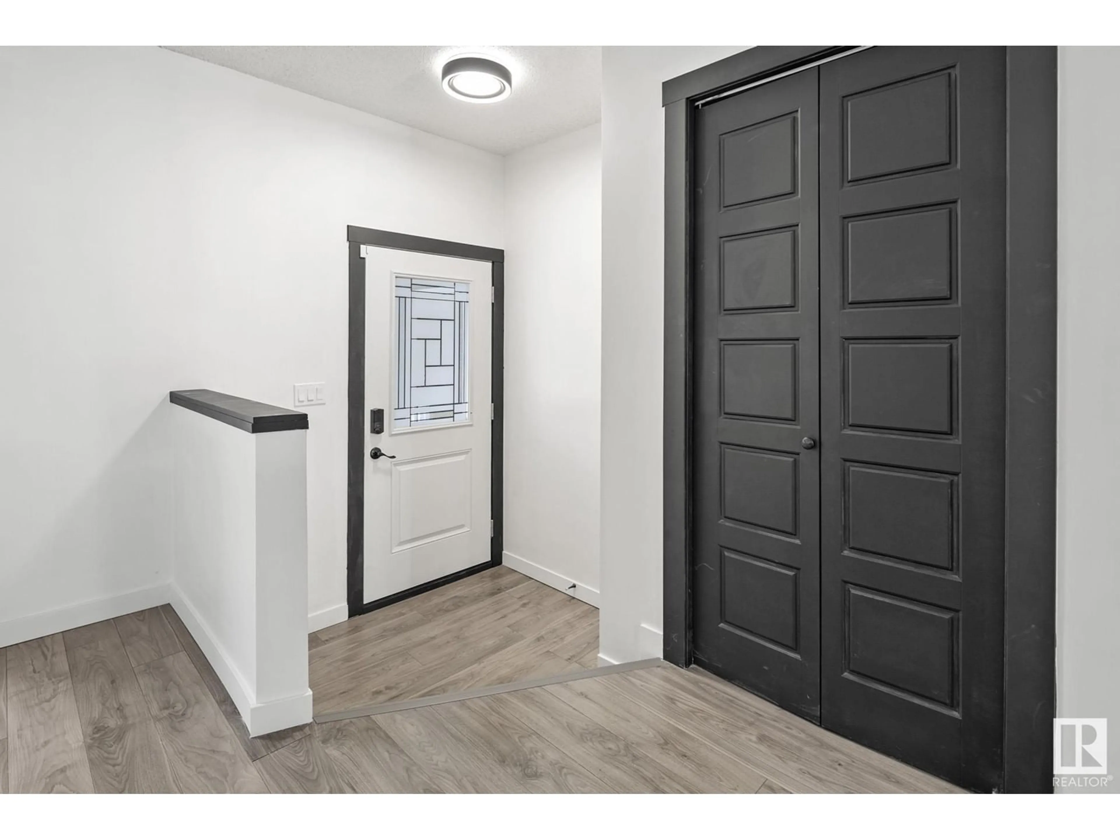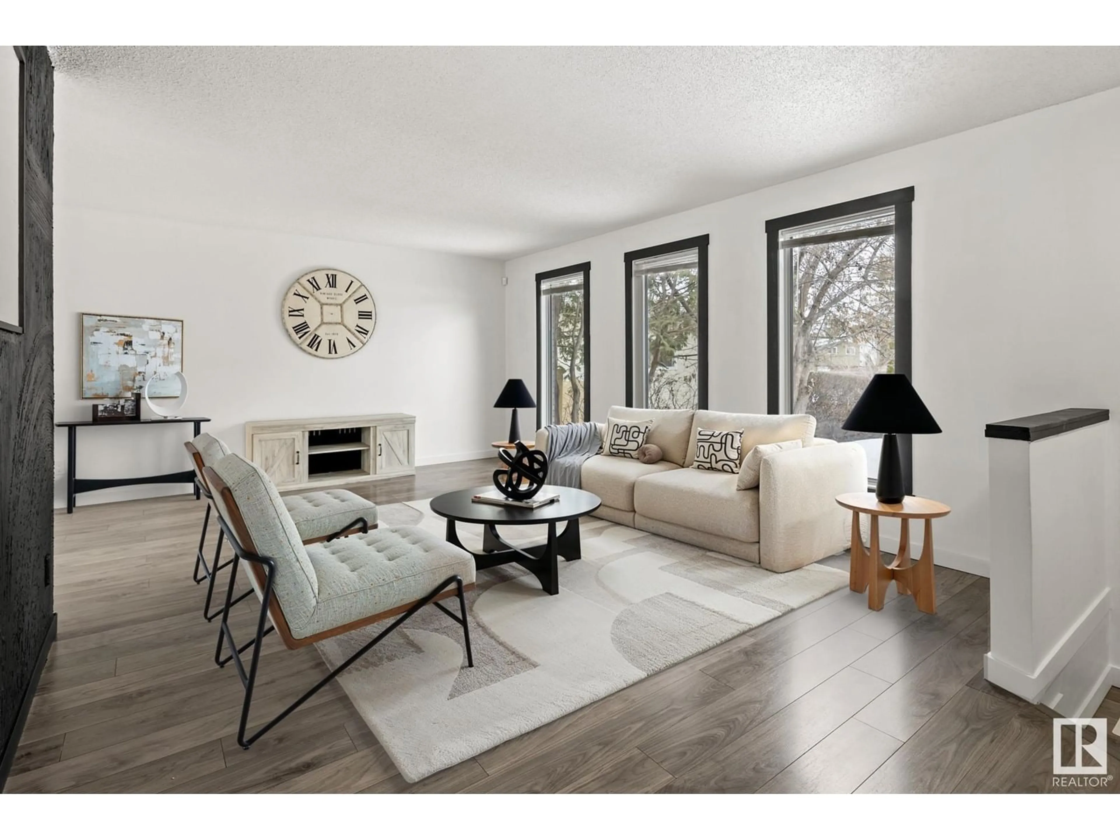2432 117 ST NW, Edmonton, Alberta T6J3S3
Contact us about this property
Highlights
Estimated ValueThis is the price Wahi expects this property to sell for.
The calculation is powered by our Instant Home Value Estimate, which uses current market and property price trends to estimate your home’s value with a 90% accuracy rate.Not available
Price/Sqft$325/sqft
Est. Mortgage$2,598/mo
Tax Amount ()-
Days On Market23 days
Description
This beautifully updated home offers a perfect blend of style and function. The upper level features three spacious bedrooms, including a primary suite with a modern en-suite boasting a double vanity, shower, and toilet. On the main floor, you'll find a fourth bedroom, a bright living room with a front yard view, a laundry room, and a cozy family room with a wood & gas-burning fireplace—perfect for enjoying the backyard garden. The custom-designed kitchen is the heart of the home, featuring Hampton Bay satin white cabinetry, a subway tile backsplash, white and grey granite countertops, and stainless steel appliances. Upgrades include newer windows, doors, luxury laminate flooring, plush carpet, light fixtures, fresh paint, baseboards, vanities, toilets, tubs, and more! Located near schools, bus stops, and shopping, this move-in-ready home is a must-see! (id:39198)
Property Details
Interior
Features
Upper Level Floor
Primary Bedroom
13'9" x 11'2Bedroom 4
9'8" x 11'Bedroom 3
9'3" x 10'11Property History
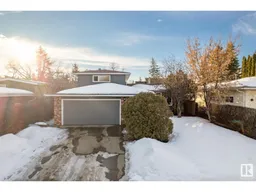 46
46
