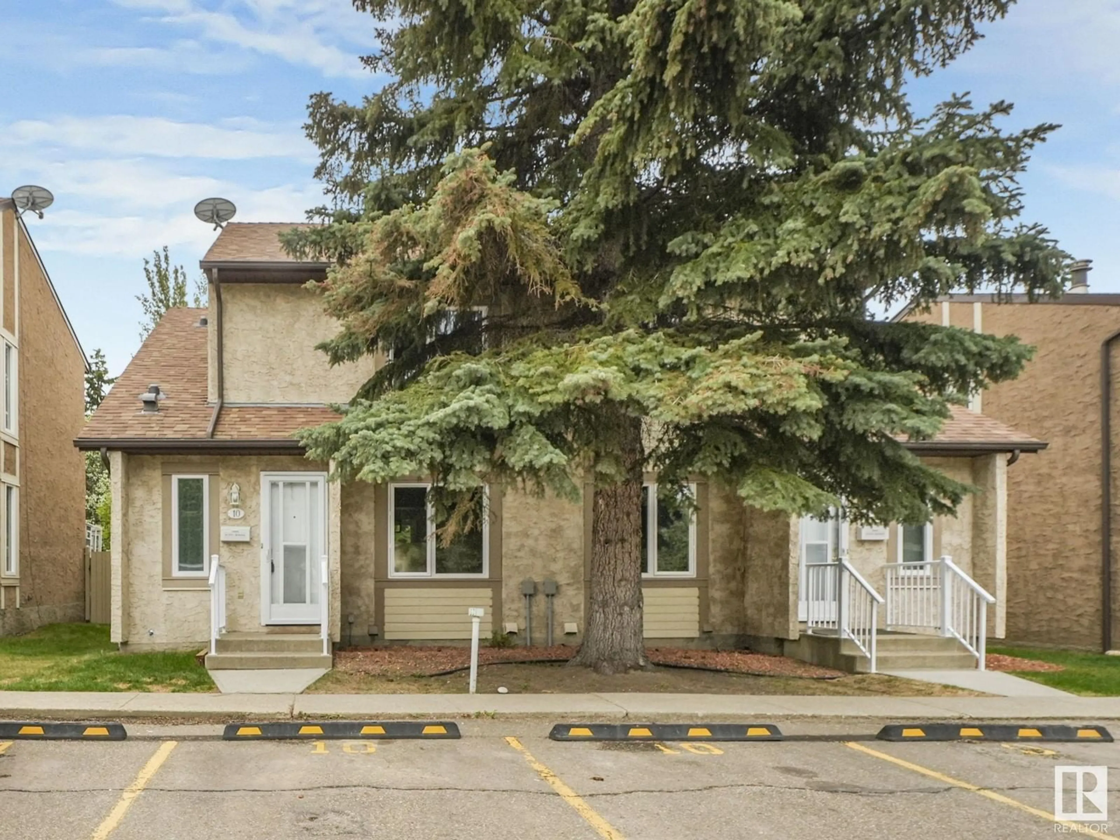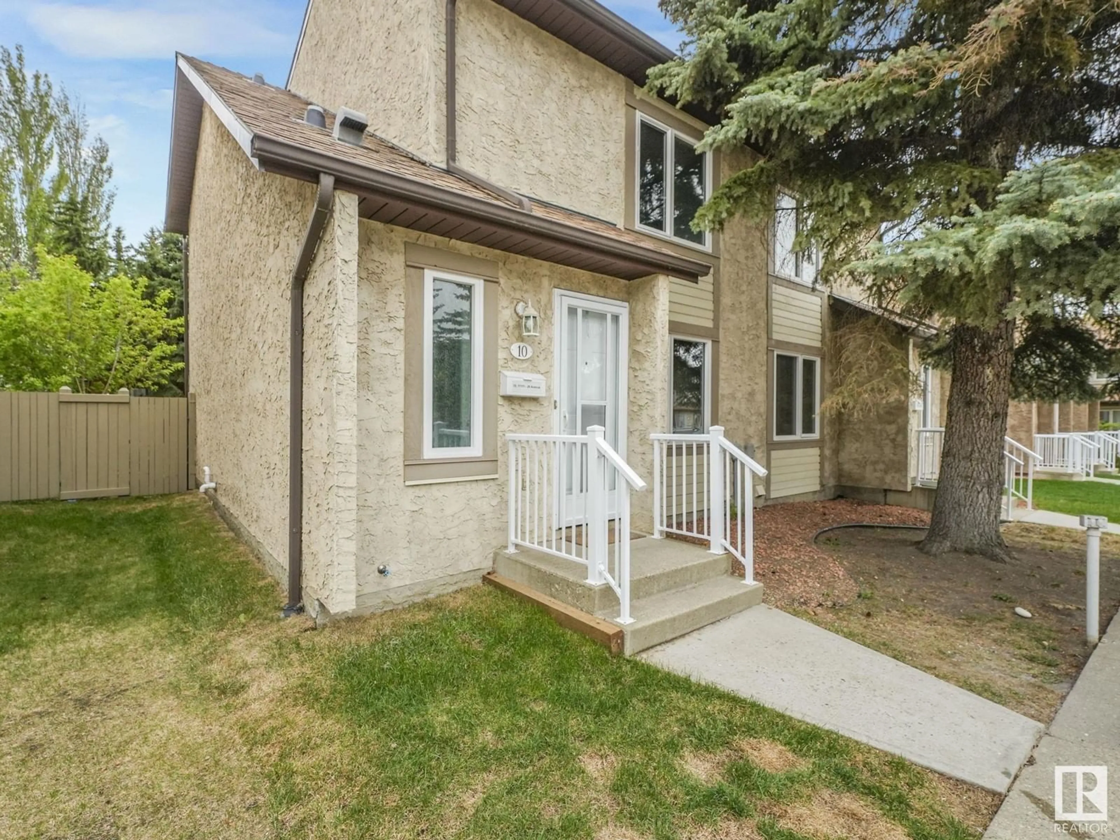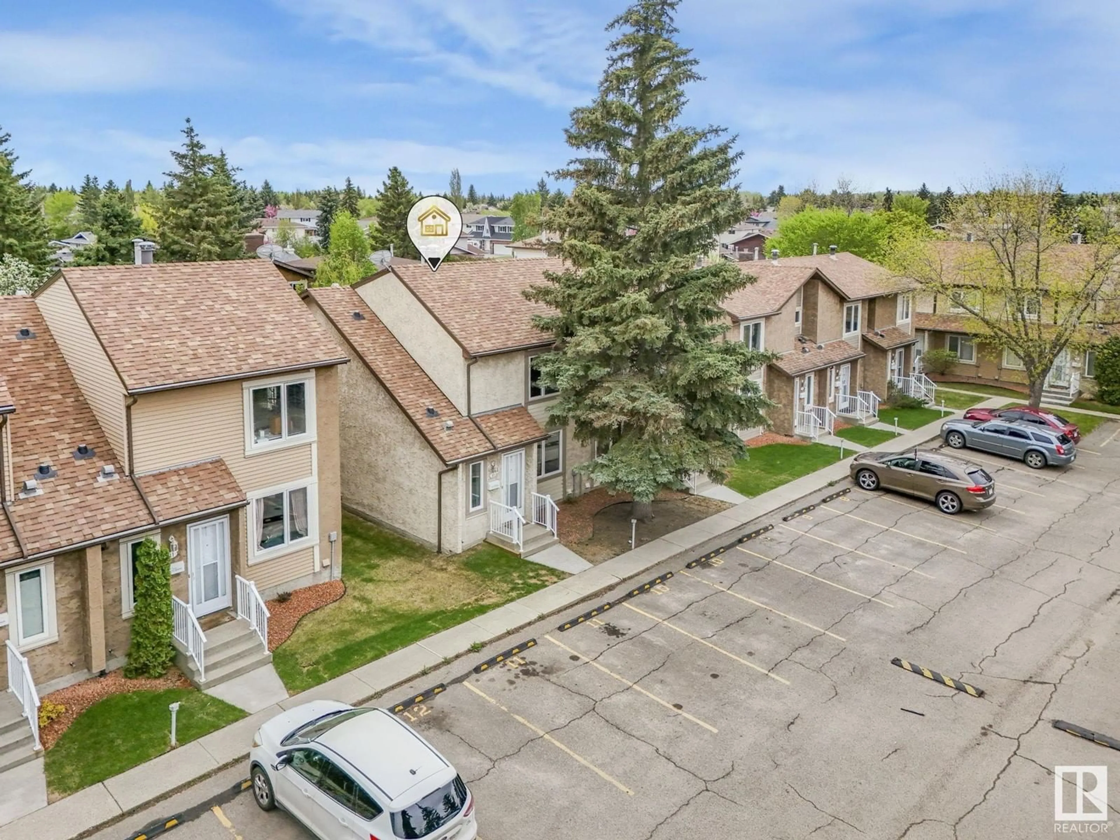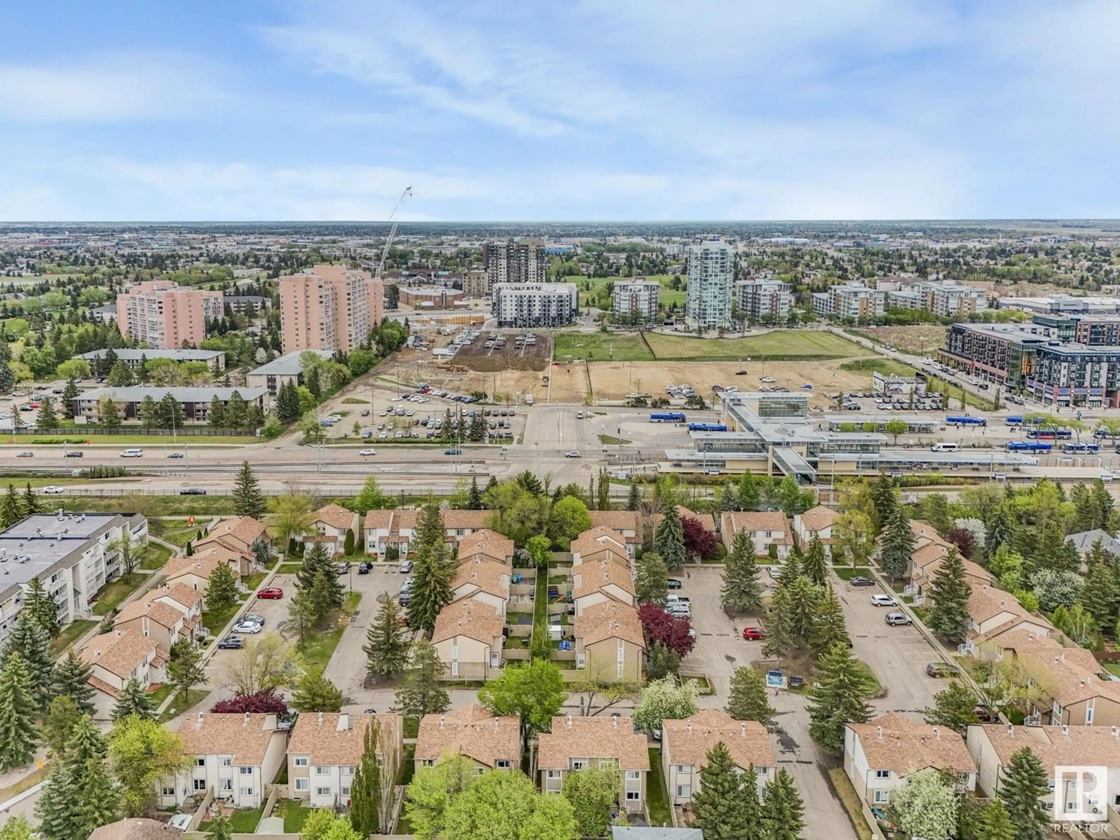10 11111 26 AV, Edmonton, Alberta T6J5M7
Contact us about this property
Highlights
Estimated ValueThis is the price Wahi expects this property to sell for.
The calculation is powered by our Instant Home Value Estimate, which uses current market and property price trends to estimate your home’s value with a 90% accuracy rate.Not available
Price/Sqft$247/sqft
Est. Mortgage$1,200/mo
Maintenance fees$314/mo
Tax Amount ()-
Days On Market8 days
Description
Enjoy HALF DUPLEX, TOWNHOUSE living in Commuter's Dream in Blue Quill. LRT at Your Doorstep + WALKABLE LOCATION. Completely Renovated with new kitchen countertop, sink, faucet, 2 upgrade bathrooms with new vanity, vinyl plank flooring and new lightings throughout both floors. The main floor features spacious living & dining rooms, kitchen with breakfast nook with access to the backyard & a convenient half bath. Upstairs are 3 bedrooms & a full bath. Basement has a large rec room (new carpet) & utility room. Hot water tank and furnace ( both were 2024). This location provides excellent access to public transit options, parks, schools, & shopping! This unit includes TWO PARKING STALLS BOTH LOCATED RIGHT IN FRONT OF THE property — no more parking hassles! Low Condo Fee too! Whether you're a commuter, a first-time buyer, or looking for an affordable home in a PRIME LOCATION—this one’s a must-see! (id:39198)
Property Details
Interior
Features
Main level Floor
Living room
Dining room
Kitchen
Exterior
Parking
Garage spaces -
Garage type -
Total parking spaces 2
Condo Details
Inclusions
Property History
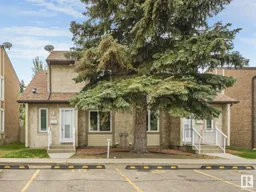 50
50
