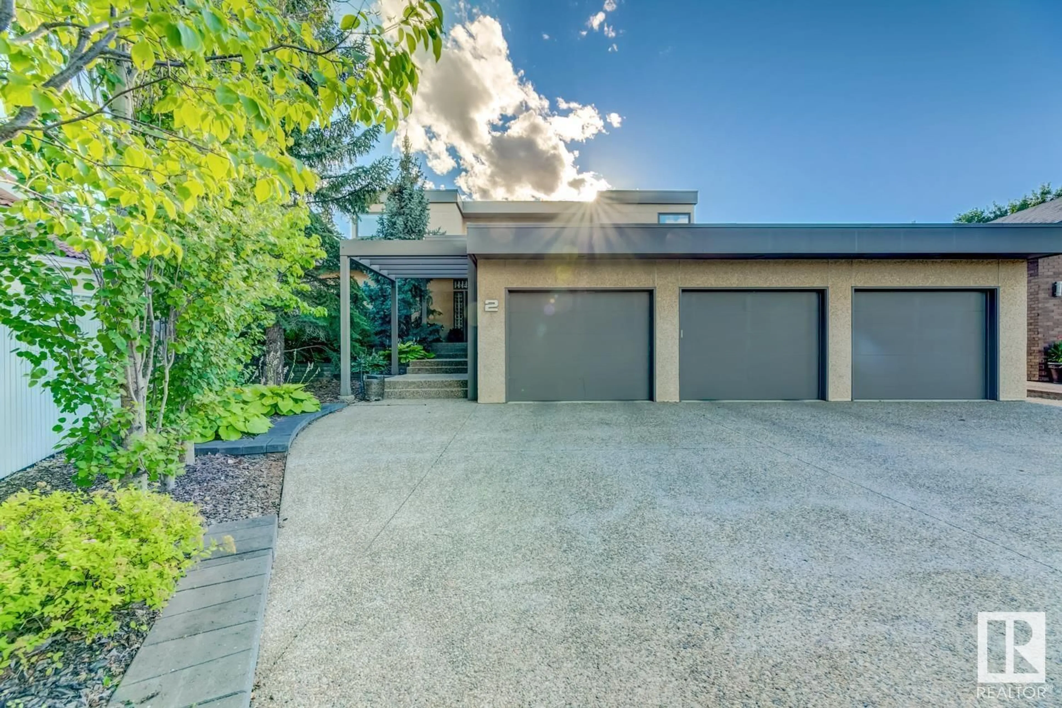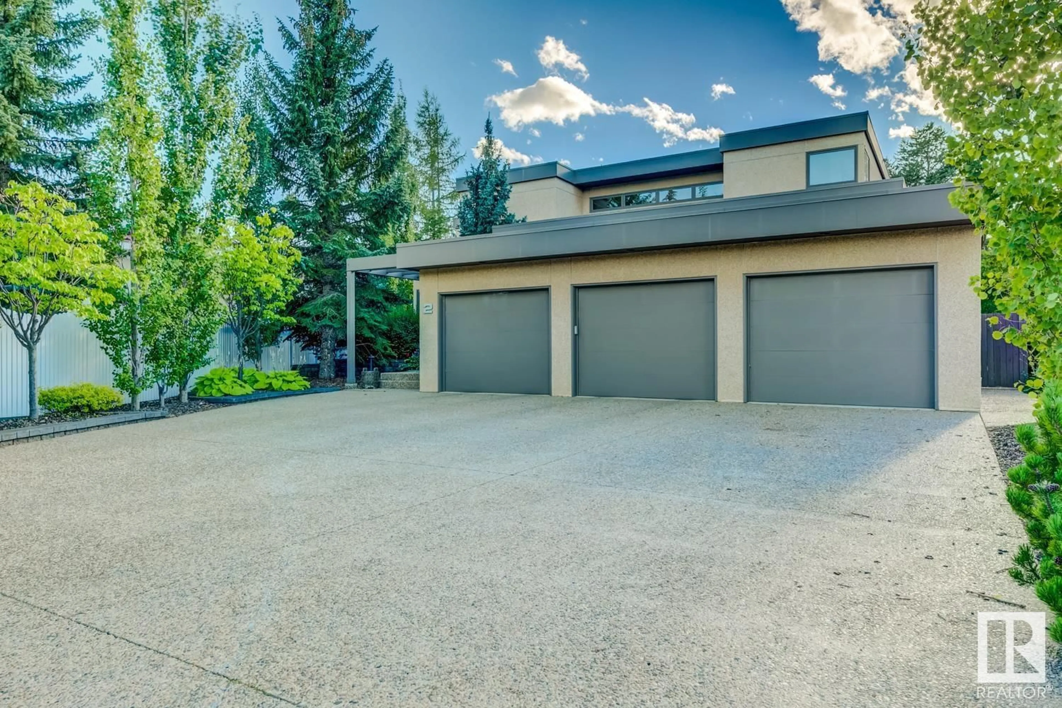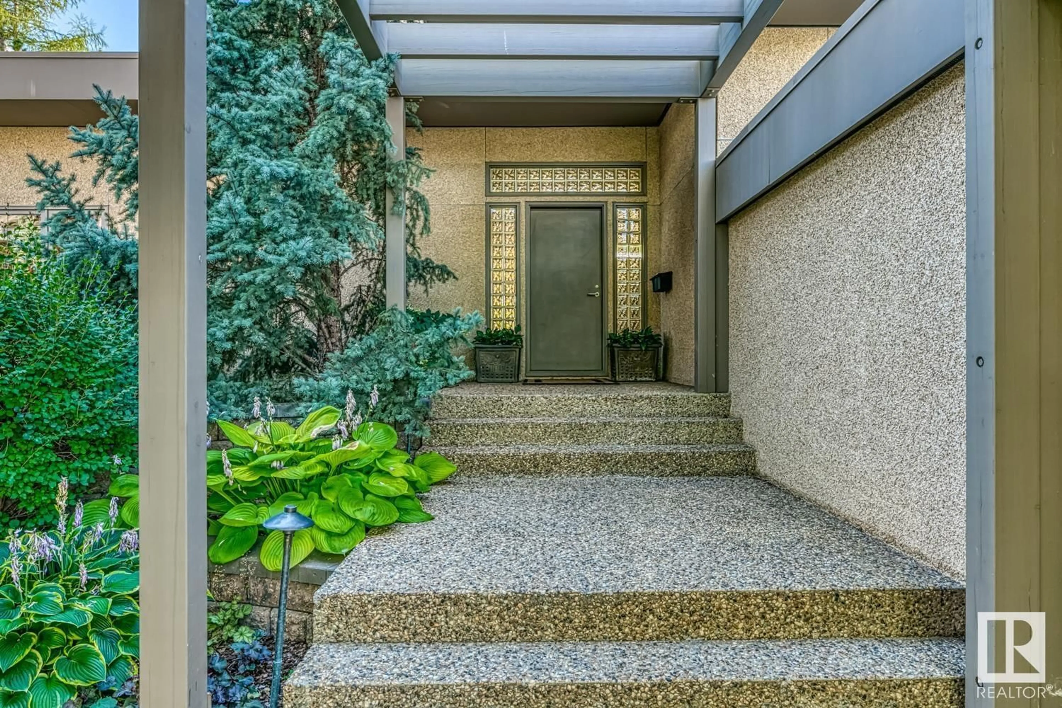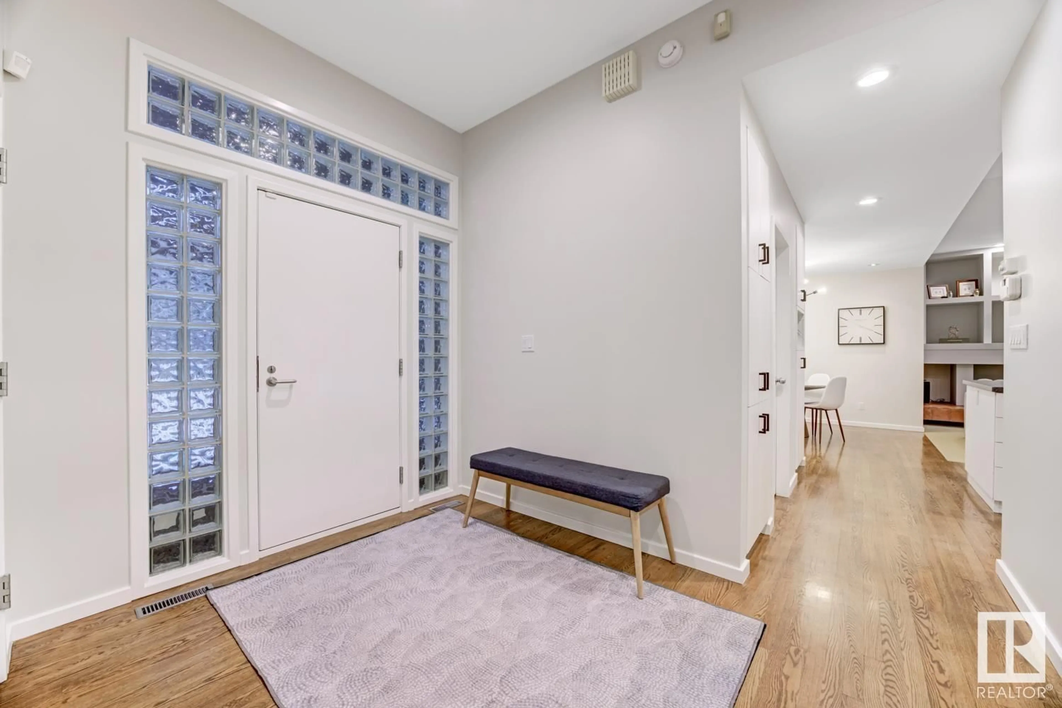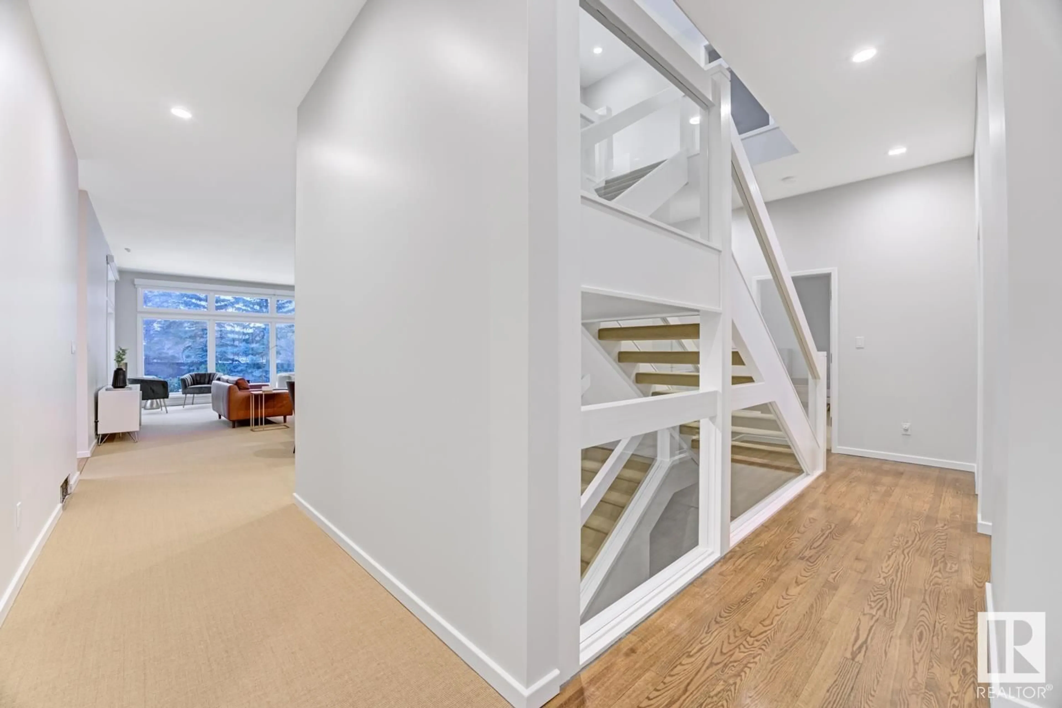2 BLUE QUILL PT, Edmonton, Alberta T6J6C6
Contact us about this property
Highlights
Estimated ValueThis is the price Wahi expects this property to sell for.
The calculation is powered by our Instant Home Value Estimate, which uses current market and property price trends to estimate your home’s value with a 90% accuracy rate.Not available
Price/Sqft$510/sqft
Est. Mortgage$7,945/mo
Tax Amount ()-
Days On Market28 days
Description
Tucked away in an exclusive cul-de-sac in Blue Quill Estates, this original home is offered publicly for the first time, blending contemporary luxury & natural tranquility. With over 3,500 sq. ft. of above-grade living space, it backs onto Whitemud Creek Ravine, with expansive windows showcasing breathtaking views of the professionally landscaped backyard. Designed for both family living & entertaining, it features 4+2 bedrooms, 3.5 baths, & a chef’s kitchen with white cabinetry, Corian counters, & premium appliances. The adjacent breakfast nook, with a built-in desk, overlooks the lush backyard. The main floor primary suite is a private retreat with a walk-out deck, W/I closet, & spa-like ensuite with a soaking tub & glass-enclosed shower. The FF basement includes a private theatre, cedar wine cellar, sprawling rec space, bedroom, & full bath—perfect for guests or relaxation. Situated on a stunning corner lot with a triple attached garage, minutes from the Derrick Golf Club & steps from the ravine. (id:39198)
Property Details
Interior
Features
Main level Floor
Living room
5.8 x 6.19Dining room
3.19 x 6.19Kitchen
5.66 x 3.42Family room
5.68 x 5.04Exterior
Parking
Garage spaces -
Garage type -
Total parking spaces 5
Property History
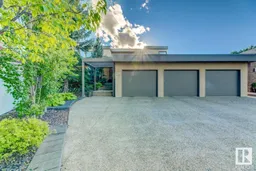 74
74
