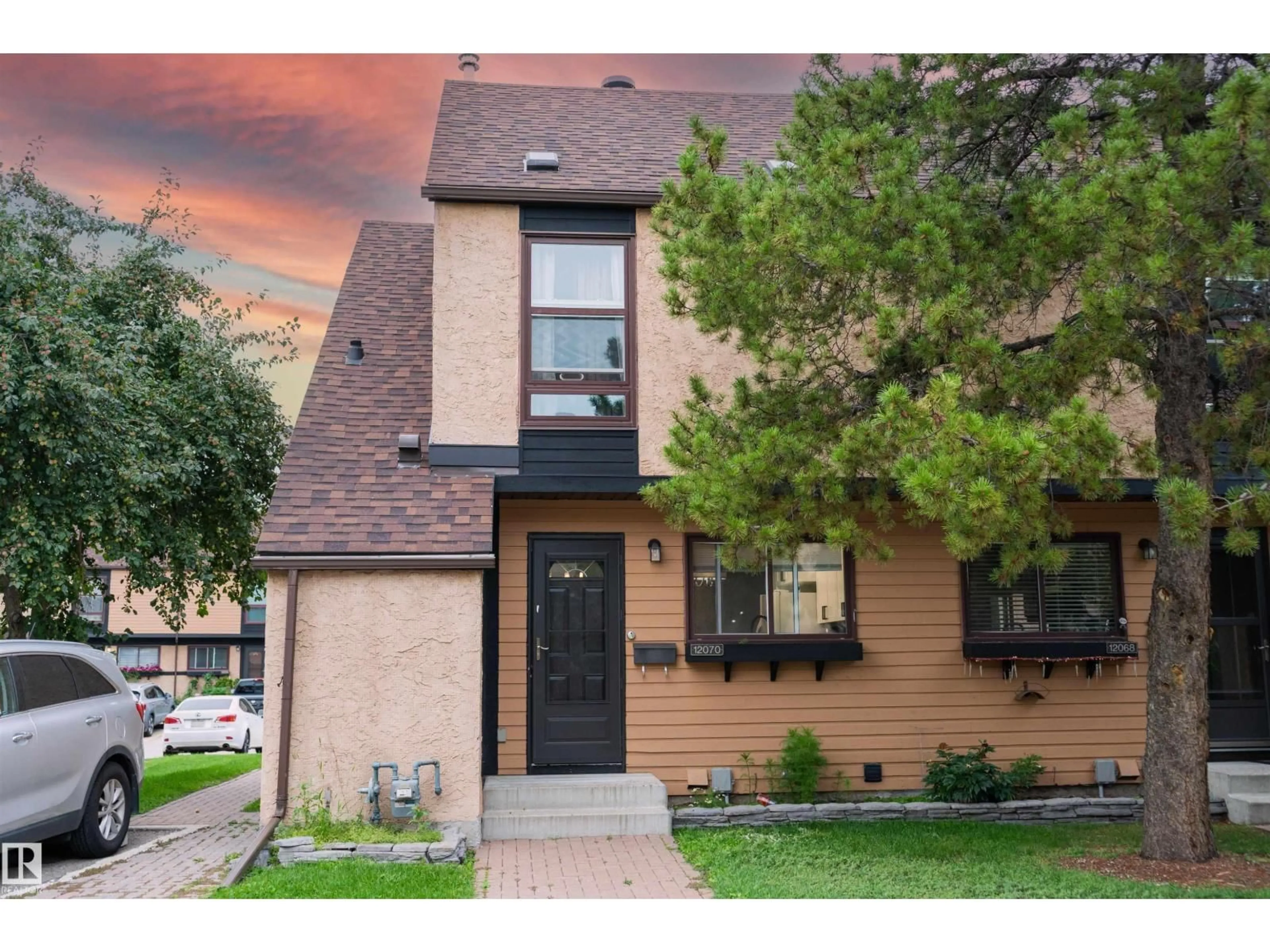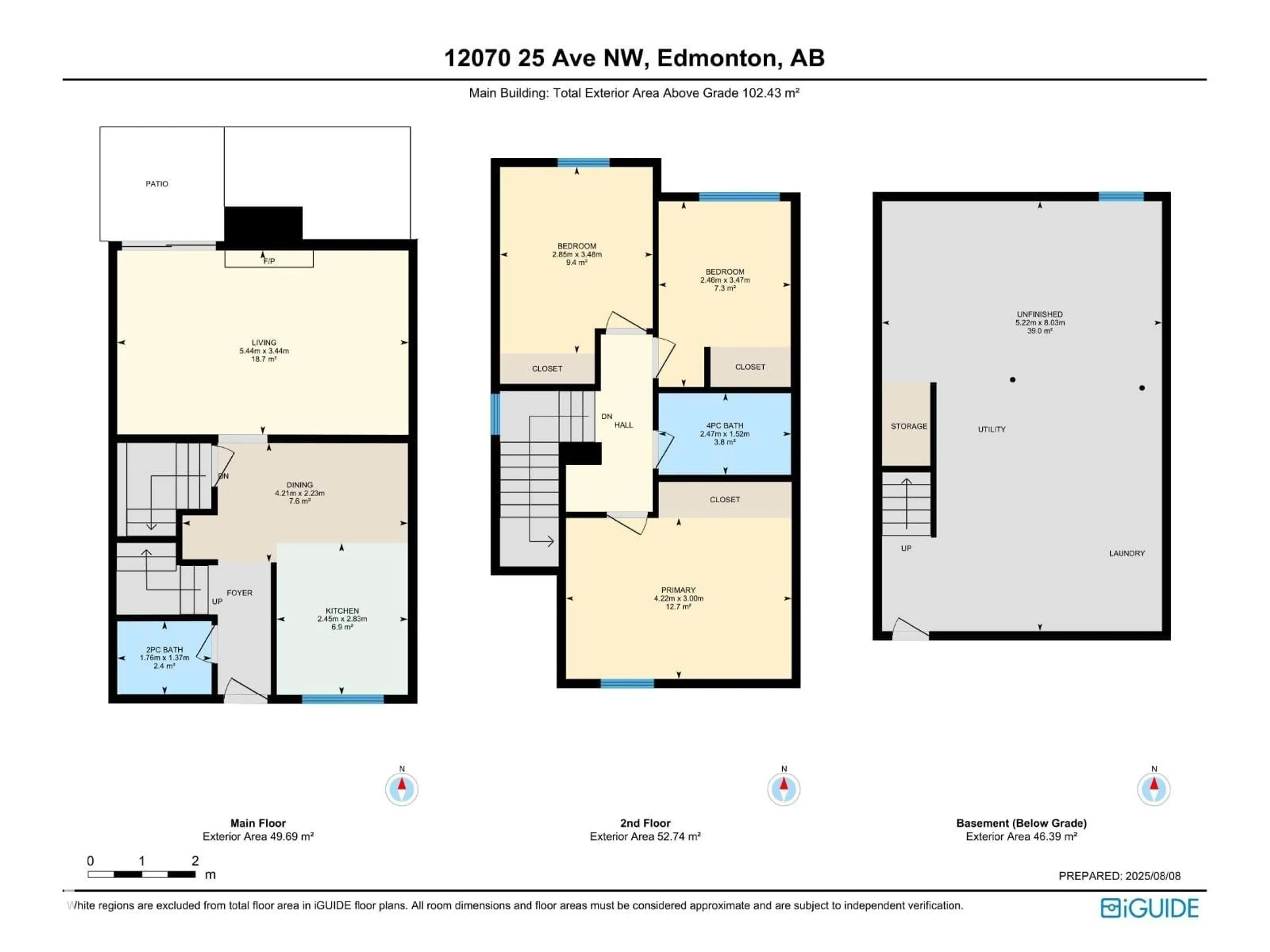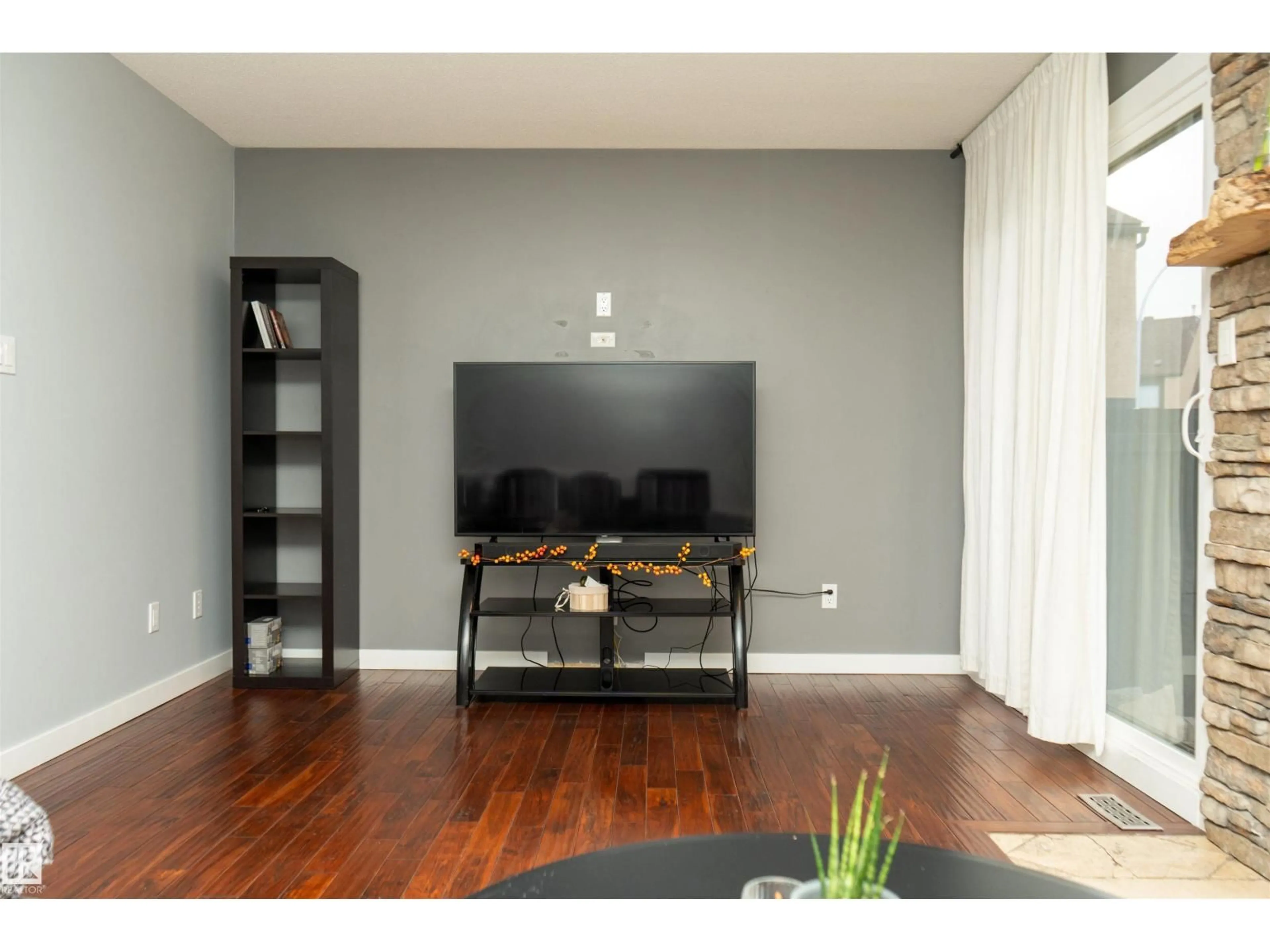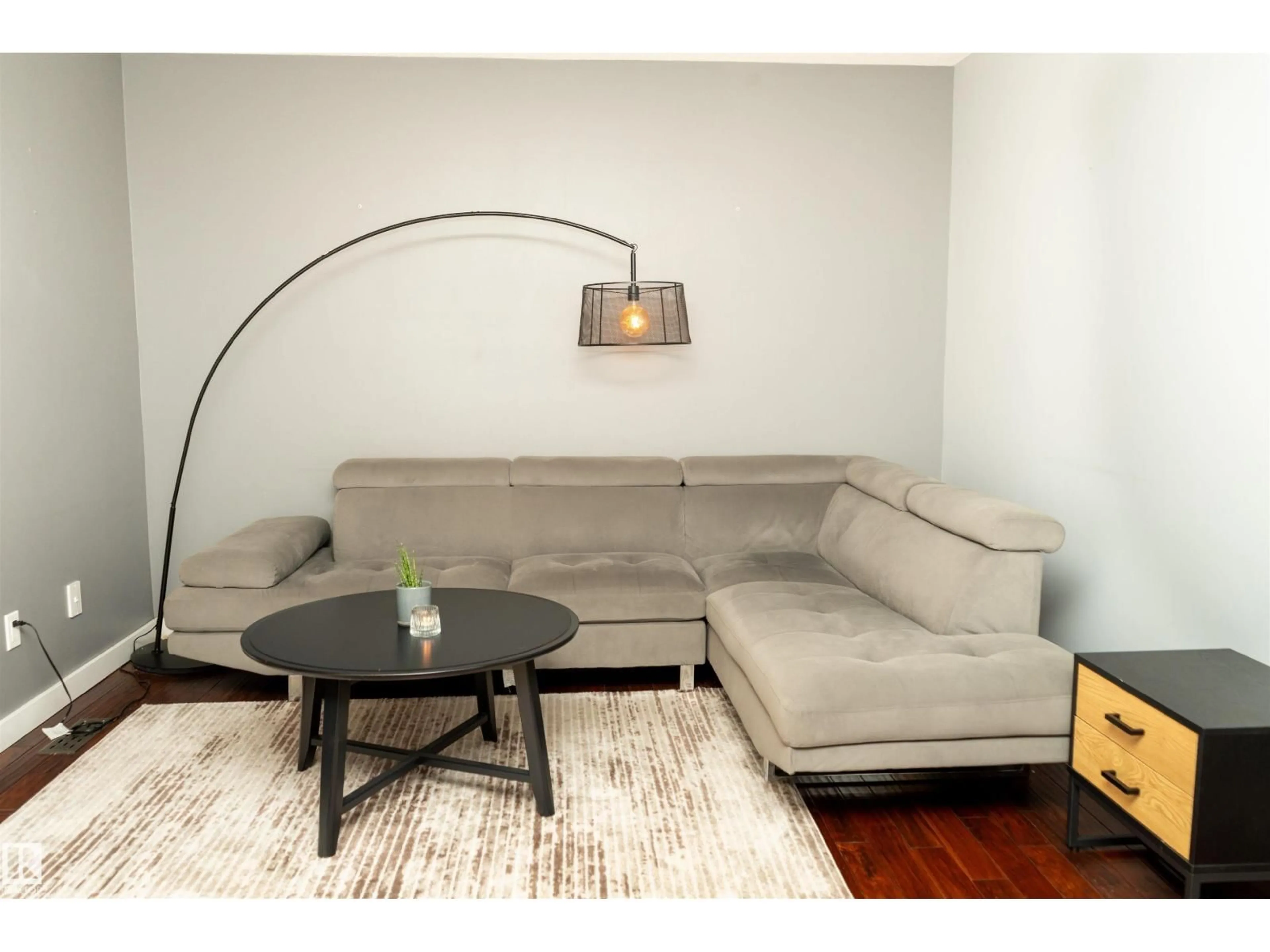Contact us about this property
Highlights
Estimated valueThis is the price Wahi expects this property to sell for.
The calculation is powered by our Instant Home Value Estimate, which uses current market and property price trends to estimate your home’s value with a 90% accuracy rate.Not available
Price/Sqft$231/sqft
Monthly cost
Open Calculator
Description
Welcome to this charming end-unit townhouse in Blue Quill, where comfort meets convenience. The main floor invites you in with a bright kitchen that flows easily into the dining area, perfect for weeknight dinners or weekend brunch. The living room offers a cozy retreat with rich hardwood flooring and a beautiful stone finished fireplace, creating the ideal spot to relax or entertain, with a handy half bathroom nearby. Upstairs, three well-sized bedrooms and a full bathroom provide a peaceful space for rest and privacy. The unfinished basement is ready for your vision, whether you need extra storage, a home gym, or a future rec room. Your private backyard is beautifully landscaped, offering a quiet escape for morning coffee or summer barbecues. Visitor parking is close at hand, and with Century Park transit, parks, shopping, and the Whitemud Creek Ravine just minutes away, this home makes it easy to enjoy both nature and city living. (id:39198)
Property Details
Interior
Features
Main level Floor
Living room
5.44 x 3.44Dining room
4.21 x 2.23Kitchen
2.45 x 2.83Condo Details
Inclusions
Property History
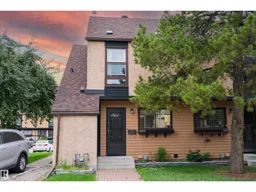 28
28
