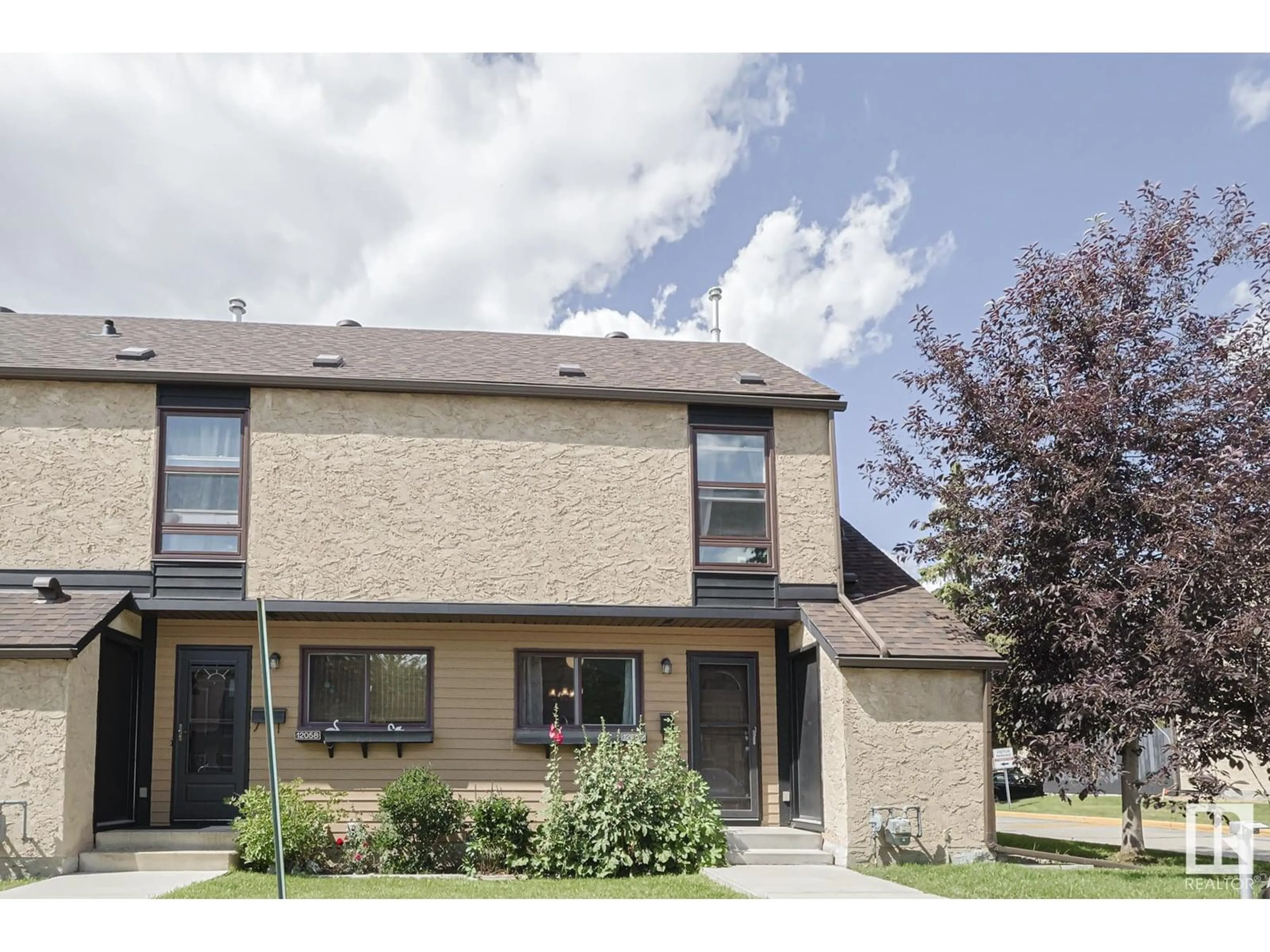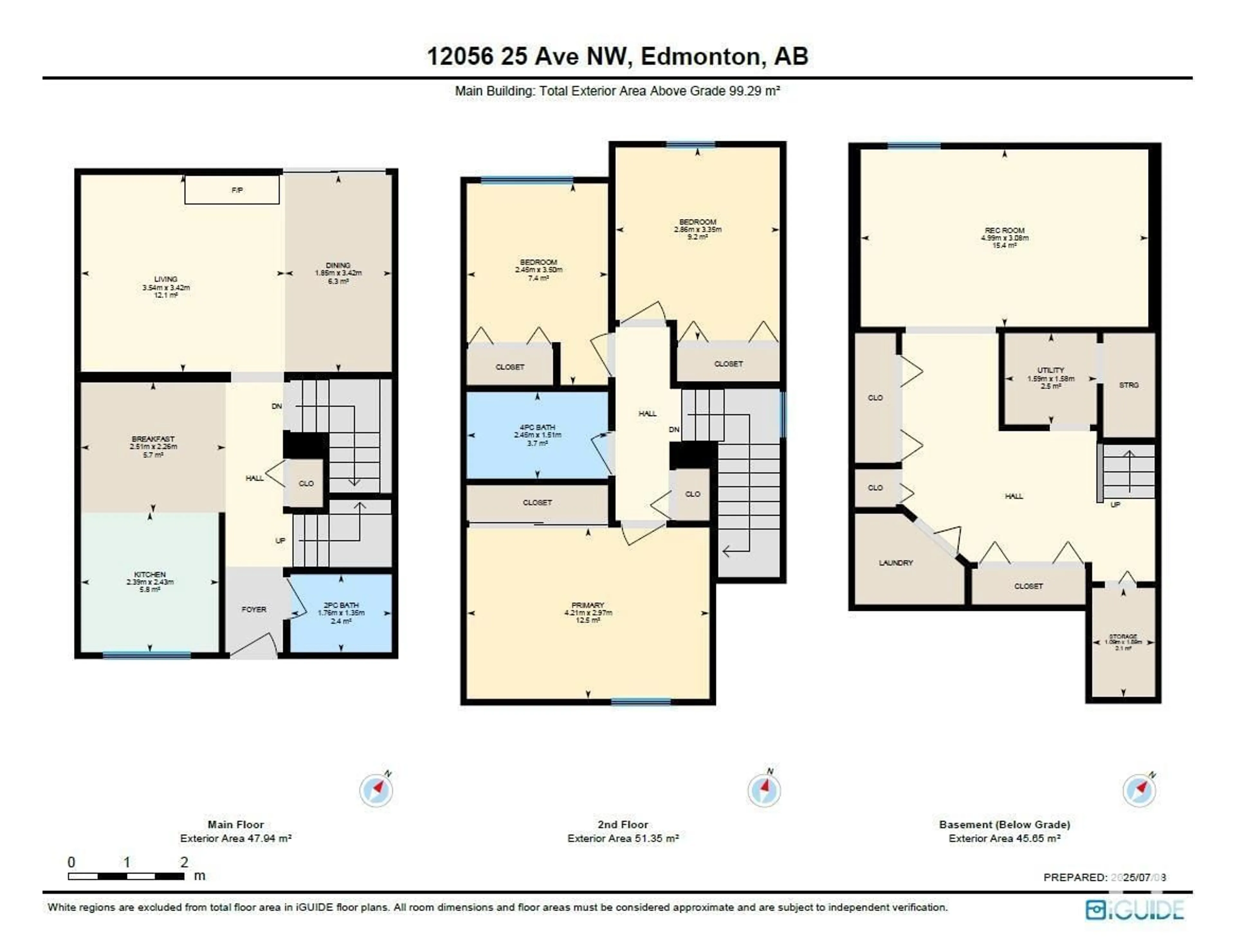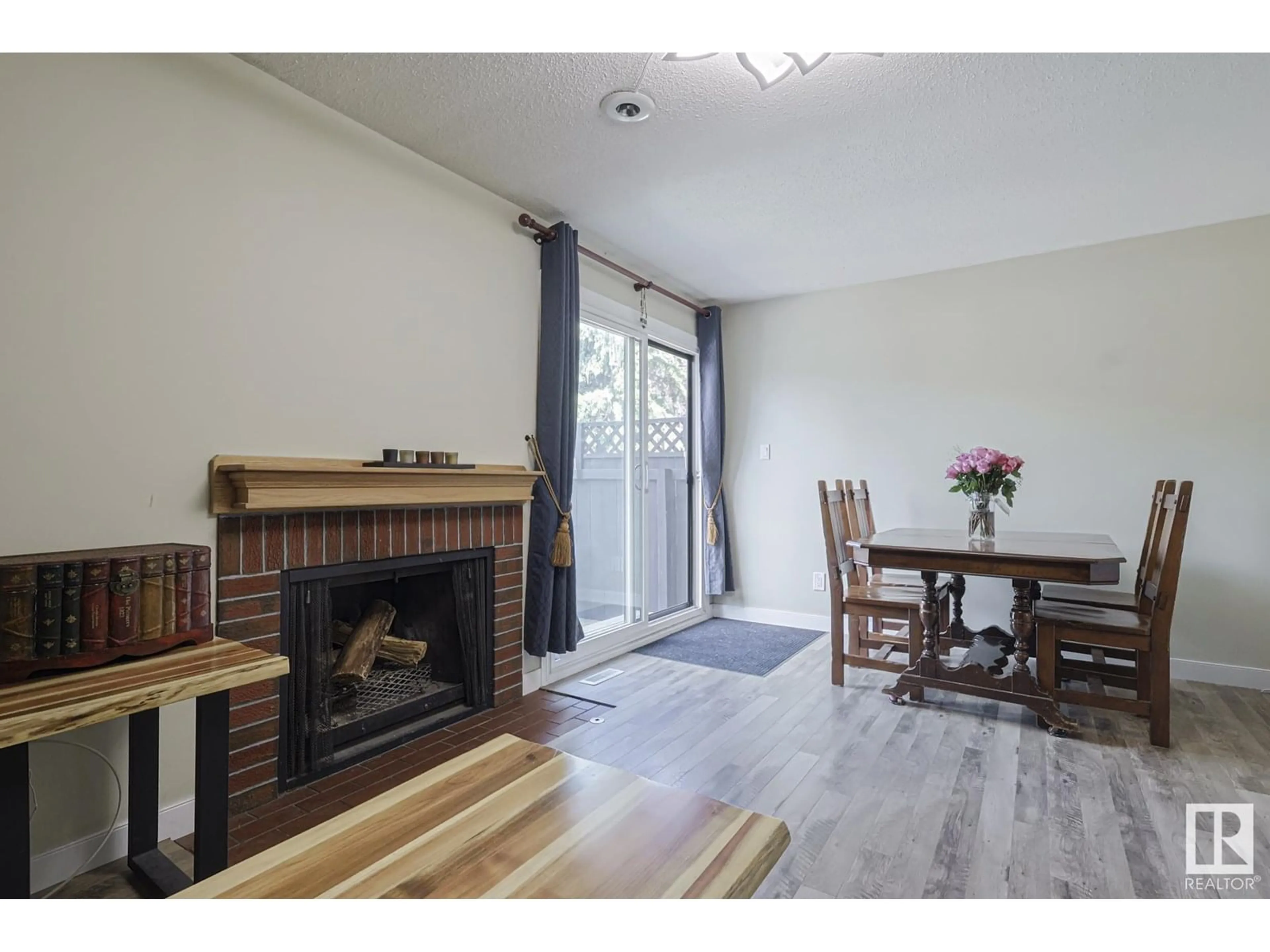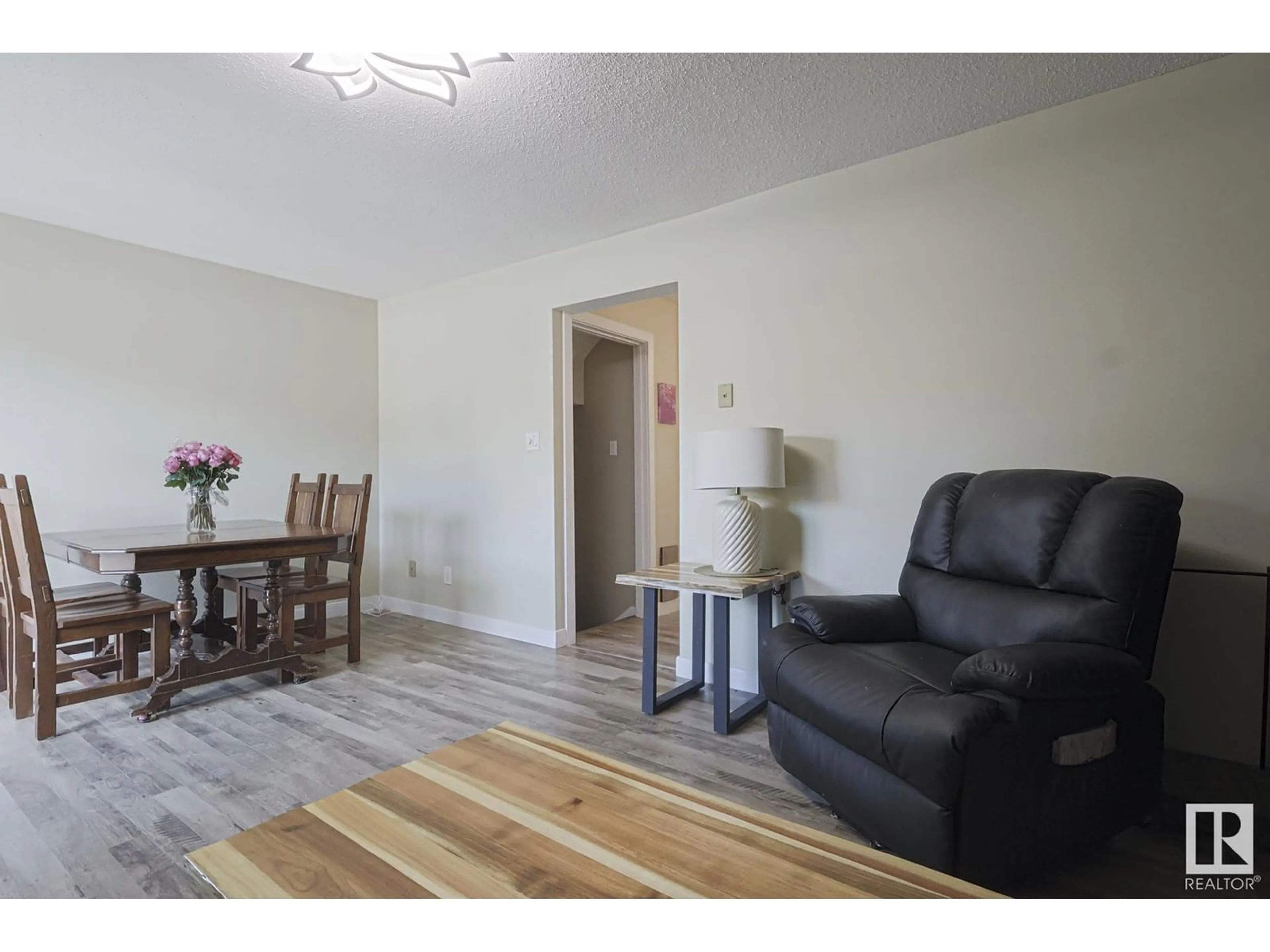Contact us about this property
Highlights
Estimated valueThis is the price Wahi expects this property to sell for.
The calculation is powered by our Instant Home Value Estimate, which uses current market and property price trends to estimate your home’s value with a 90% accuracy rate.Not available
Price/Sqft$224/sqft
Monthly cost
Open Calculator
Description
Wonderful three bedroom townhouse in desirable Lockhart Gardens. End unit and parking right in front. Extremely bright with large windows. Wood burning fireplace in lovely living room. Great sized dining room with patio doors on to deck and backyard. Nice size kitchen with eating area. Upstairs good sized primary bedroom and two other bedrooms. All bedroom closets have organizers. The basement is fully developed with family room and great storage. Close to schools, shopping, and Anthony Henday and Whitemud freeway. Great opportunity for first time buyers! (id:39198)
Property Details
Interior
Features
Main level Floor
Living room
3.54 x 3.42Dining room
1.85 x 3.42Kitchen
2.39 x 2.43Breakfast
2.51 x 2.26Condo Details
Inclusions
Property History
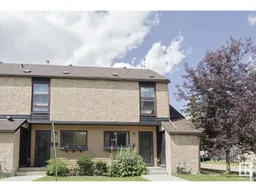 43
43
