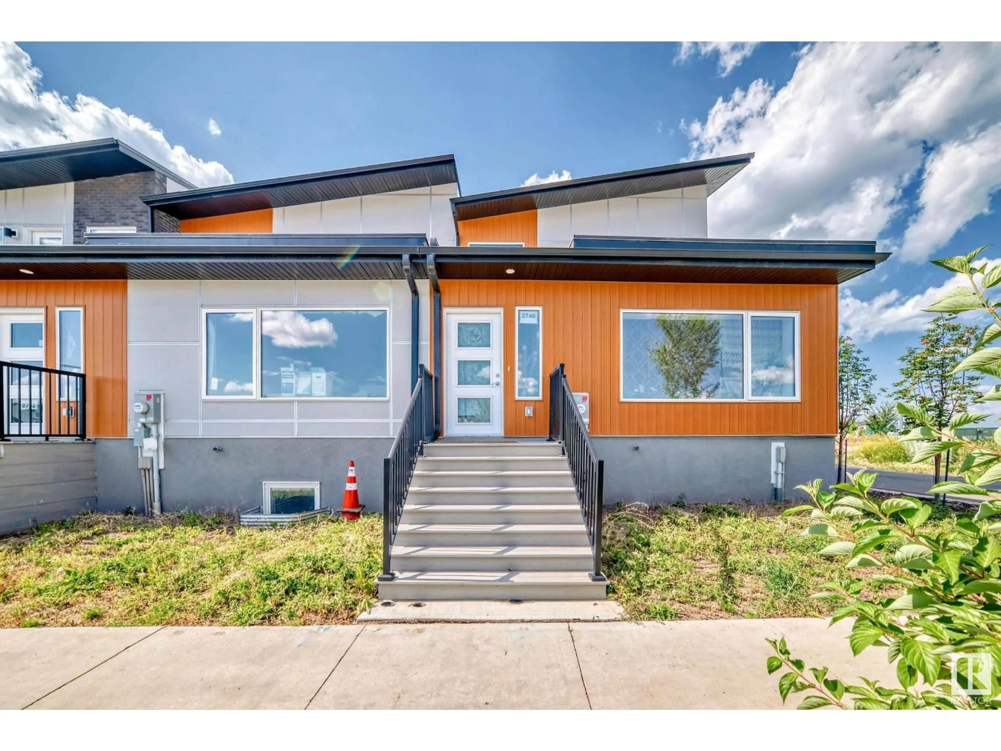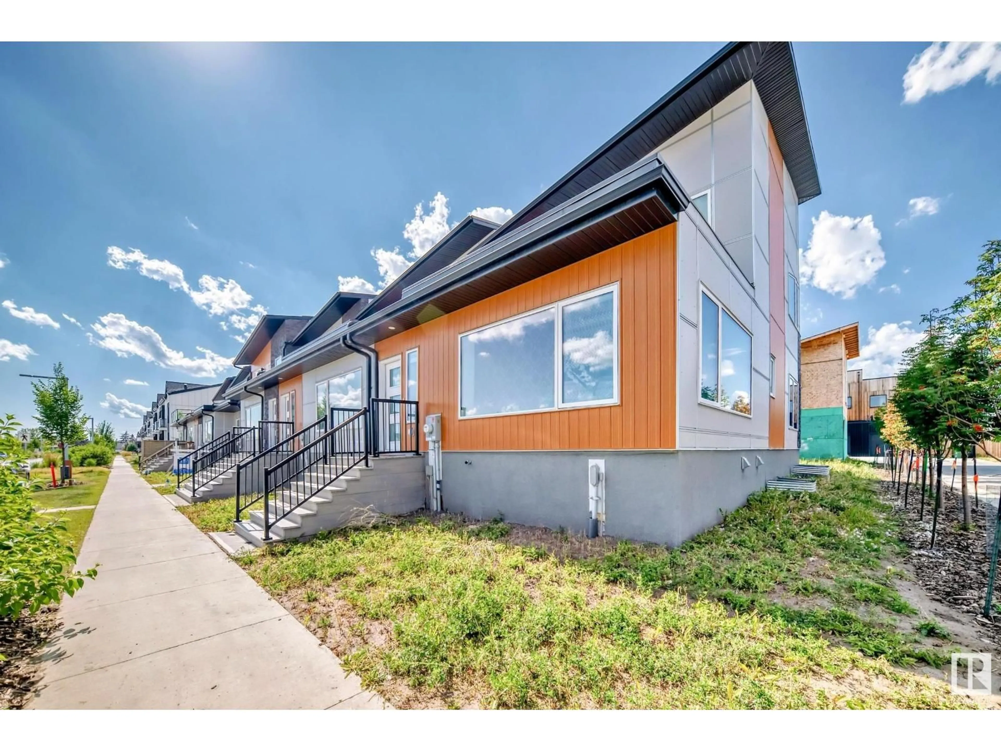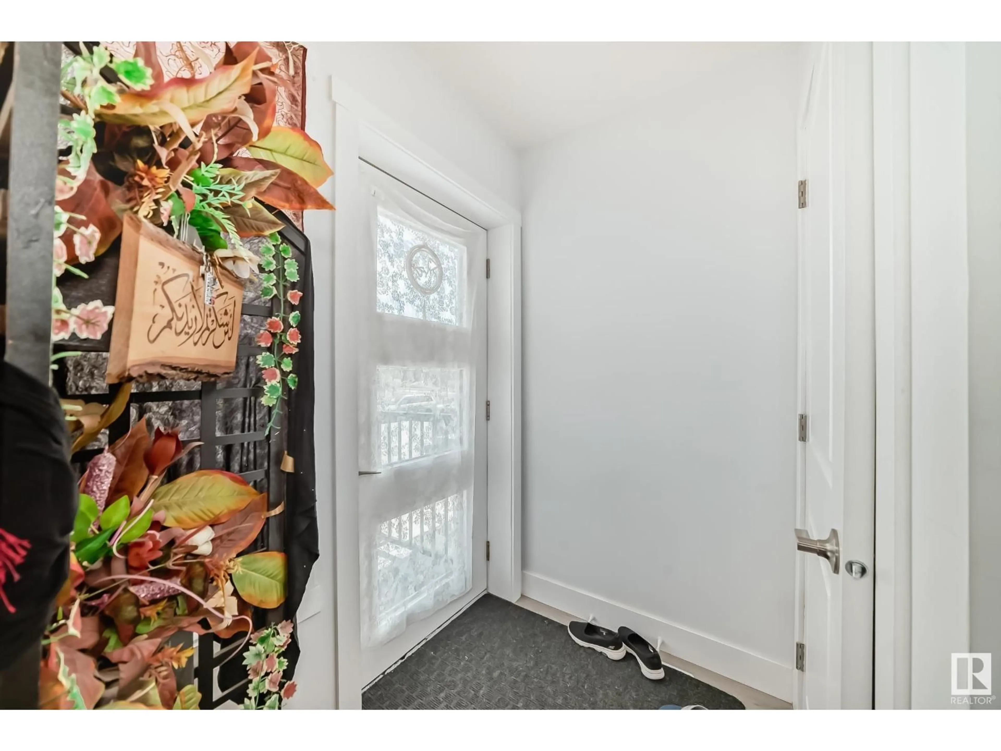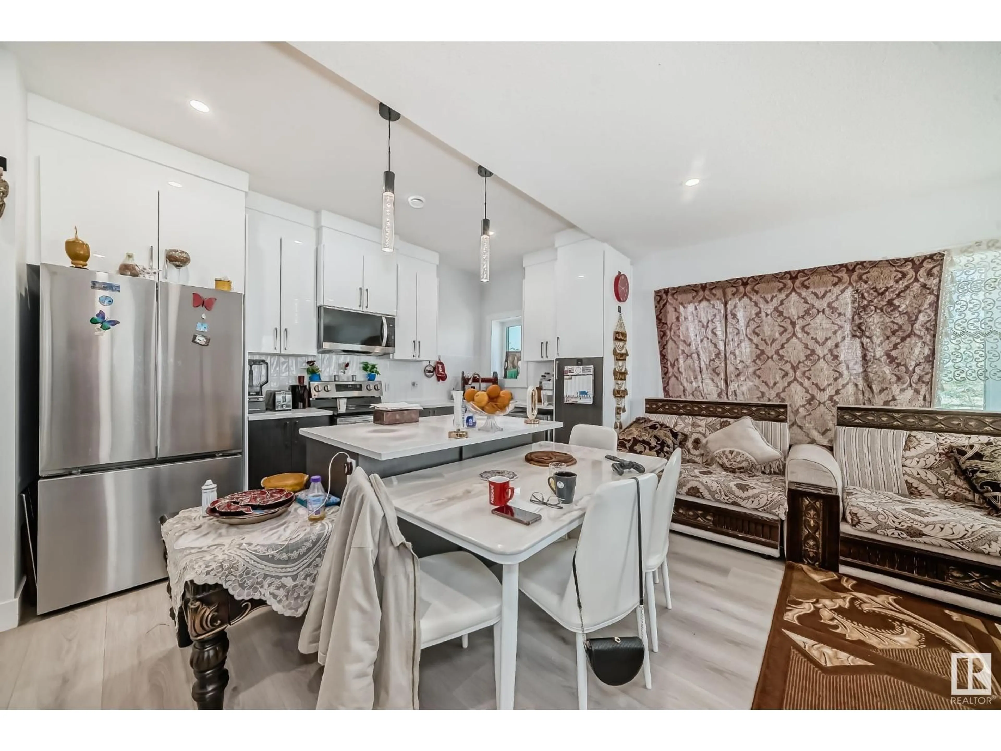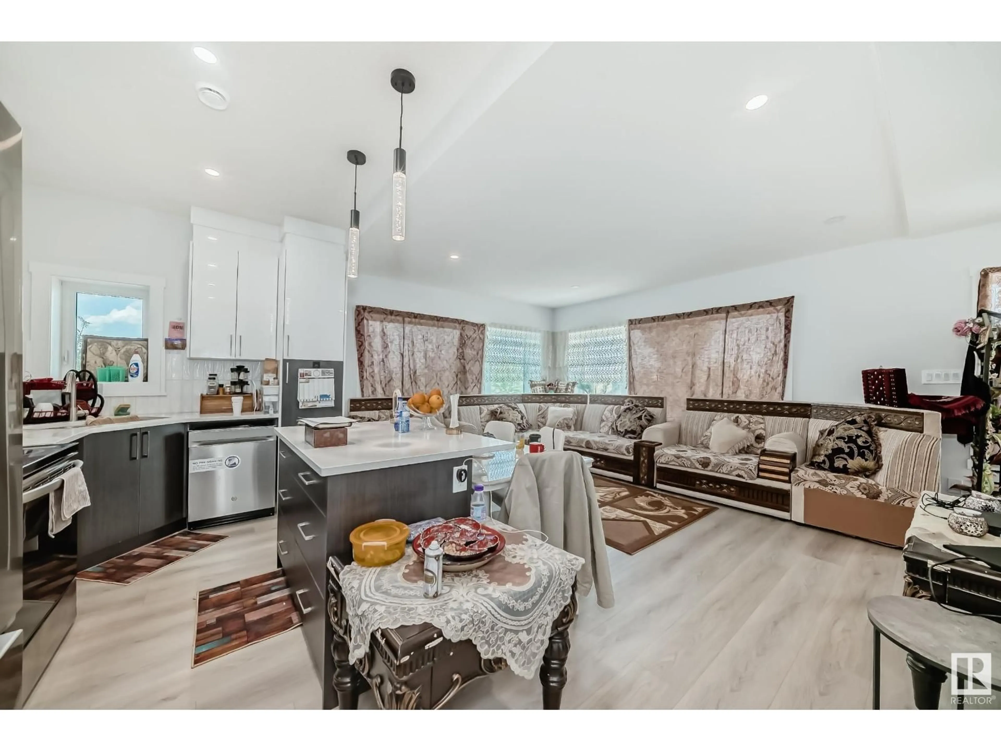#G - 2740 BLATCHFORD RD, Edmonton, Alberta T5G0W6
Contact us about this property
Highlights
Estimated valueThis is the price Wahi expects this property to sell for.
The calculation is powered by our Instant Home Value Estimate, which uses current market and property price trends to estimate your home’s value with a 90% accuracy rate.Not available
Price/Sqft$654/sqft
Monthly cost
Open Calculator
Description
Live sustainably in style with this NET-ZERO townhome in Edmonton’s visionary Blatchford community. Built by Carbon Busters, this home produces as much energy as it consumes with rooftop solar panels, R-45 walls, R-80+ roof insulation, triple-pane windows, and connection to the City’s District Energy Sharing System for year-round efficiency. The main floor offers a primary bedroom with ensuite and walk-in closet, while the second floor features two bedrooms, a full bath, and a flex space or bonus room. Modern finishes include quartz counters, custom cabinetry, luxury vinyl plank flooring, and six ENERGY STAR® appliances. Enjoy a private rooftop patio perfect for relaxing or entertaining with a downtown view, a double detached garage, and a rentable one bedroom laneway suite above. Located steps from parks, LRT, shops, and more. This home blends luxury, location, and low environmental impact. (id:39198)
Property Details
Interior
Features
Main level Floor
Living room
5.11 x 3.01Dining room
Kitchen
2.924 x 4.09Primary Bedroom
4.08 x 2.86Exterior
Parking
Garage spaces -
Garage type -
Total parking spaces 3
Property History
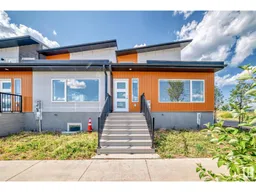 36
36
