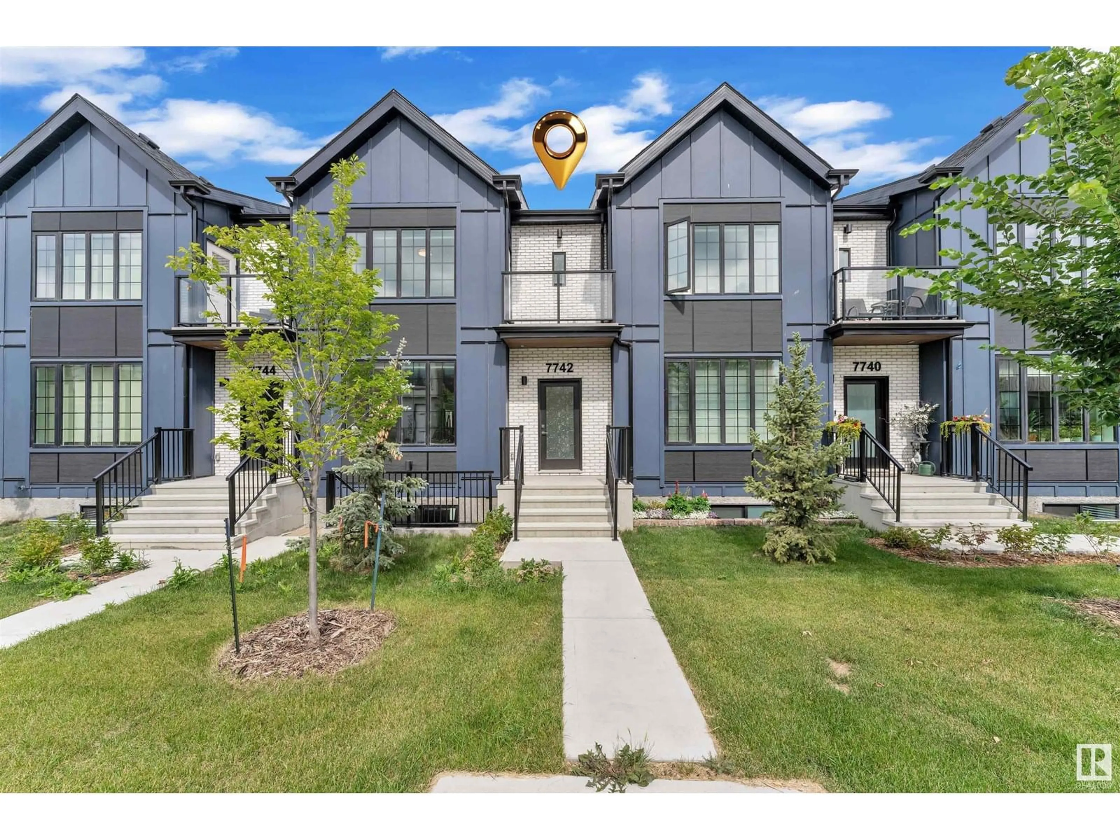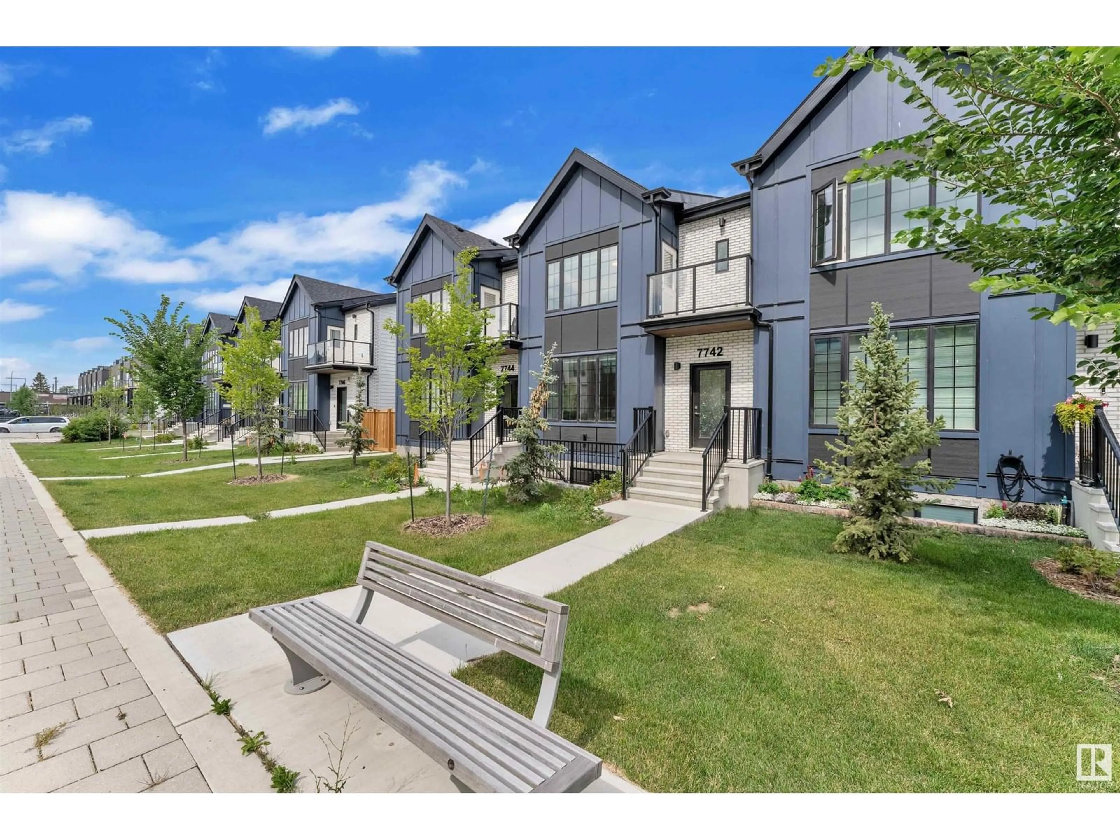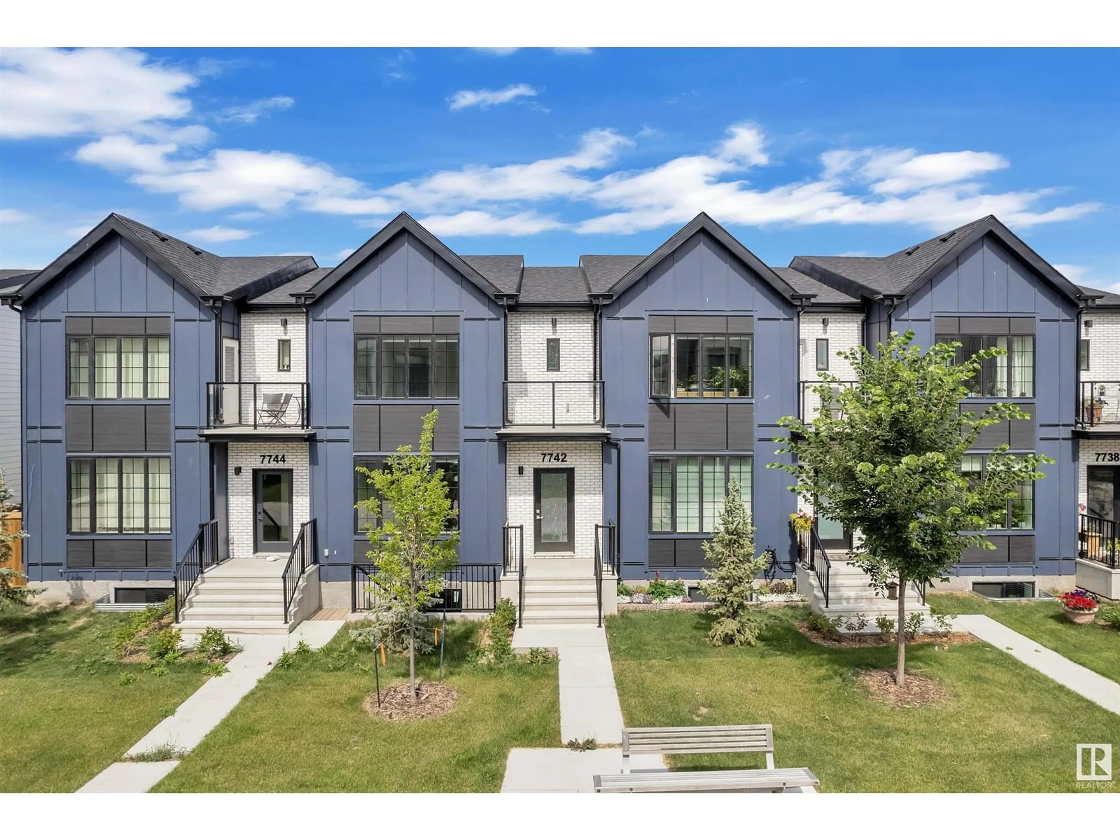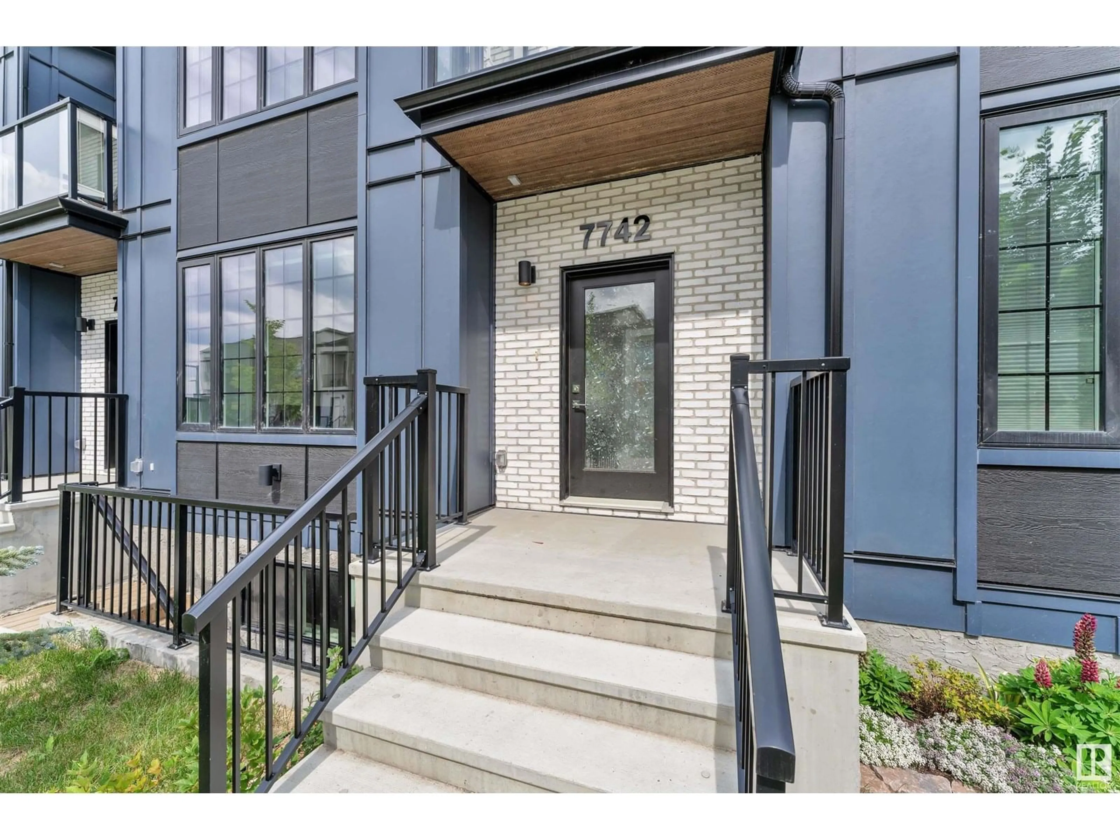7742 YORKE MEWS, Edmonton, Alberta T5G2S5
Contact us about this property
Highlights
Estimated valueThis is the price Wahi expects this property to sell for.
The calculation is powered by our Instant Home Value Estimate, which uses current market and property price trends to estimate your home’s value with a 90% accuracy rate.Not available
Price/Sqft$376/sqft
Monthly cost
Open Calculator
Description
Custom finished top to bottom, this stunning Home in the community of Blatchford. Fully landscaped and fenced, with an insulated double garage and oversized drive for visitor parking, 2nd floor balcony off the master bedroom. Inside the home, you'll find 9 feet ceilings. An open plan living/dining/kitchen and half bath on the main floor. Upstairs you'll discover 3 large bedrooms, with the primary bedroom featuring a large walk in closet and stunning En-suite Bathroom. Basement with two windows and separate entrance. All facing the walkable Yorke Mews, with no through traffic making this a great community for families. Close to Downtown, Transit, NAIT, Universities/Schools and All Amenities. (id:39198)
Property Details
Interior
Features
Main level Floor
Living room
14'6 x 15'10"Dining room
9'8" x 17'5"Kitchen
12'4" x 14'7"Property History
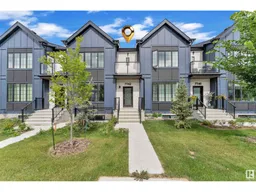 43
43
