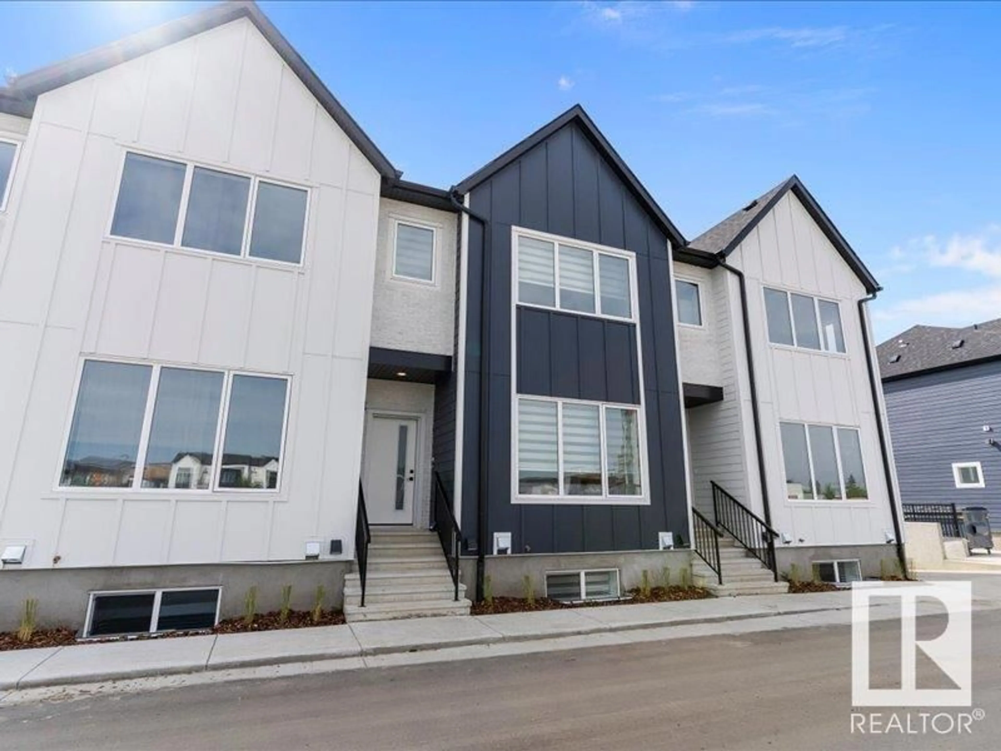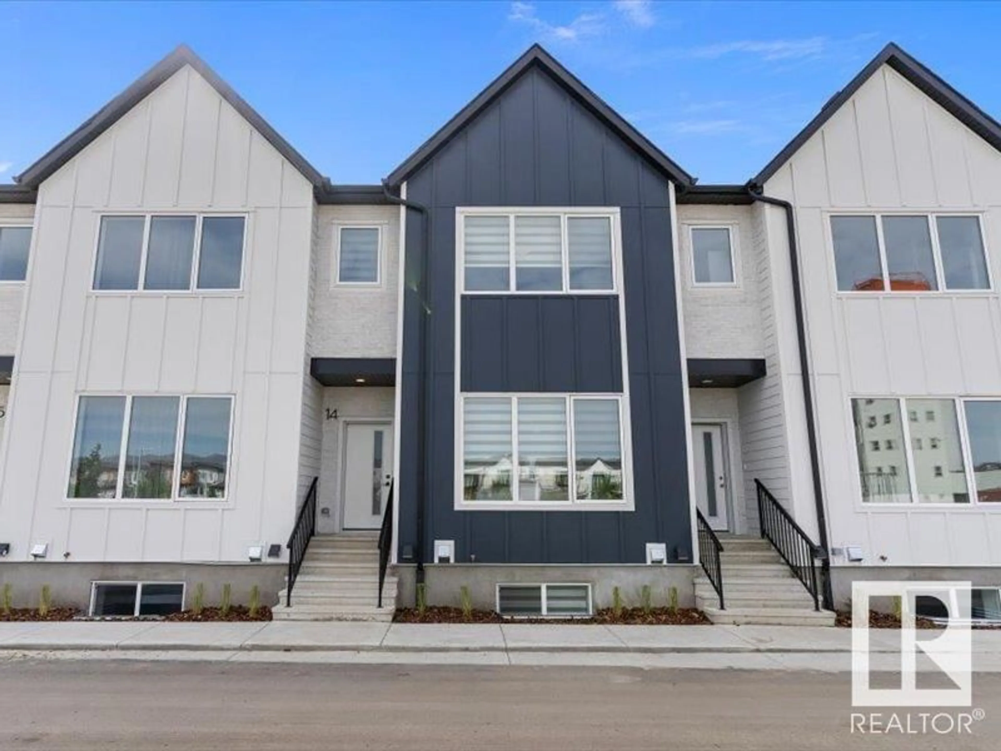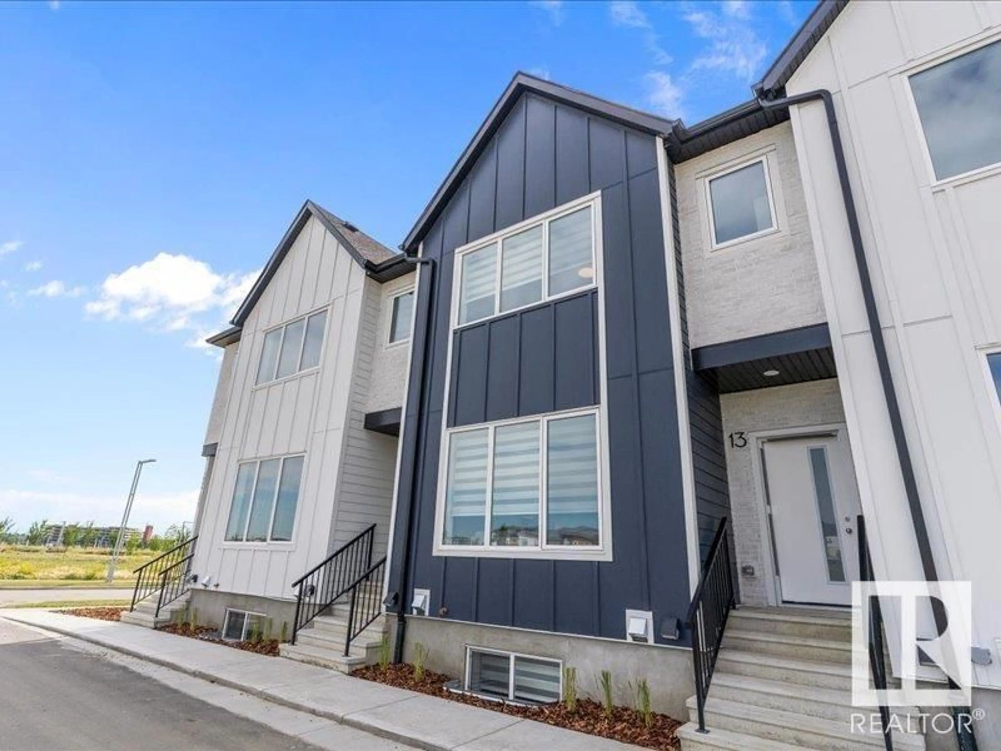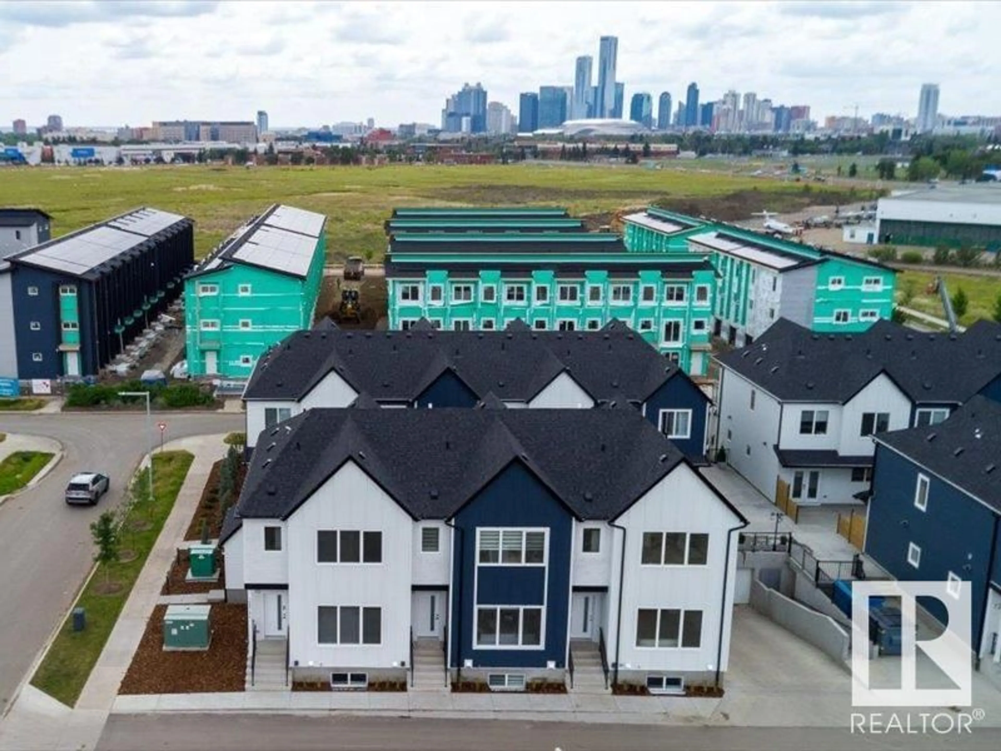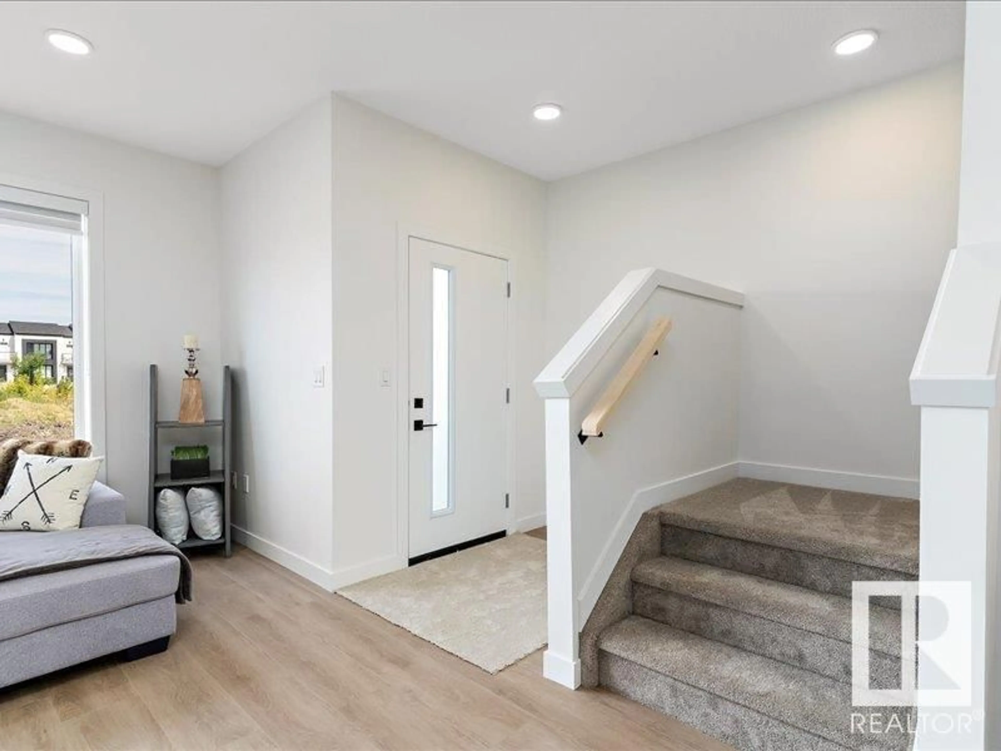14 - 7066 FANE RD, Edmonton, Alberta T5G3A4
Contact us about this property
Highlights
Estimated valueThis is the price Wahi expects this property to sell for.
The calculation is powered by our Instant Home Value Estimate, which uses current market and property price trends to estimate your home’s value with a 90% accuracy rate.Not available
Price/Sqft$319/sqft
Monthly cost
Open Calculator
Description
Brand New bareland 1628 sq.ft townhouse located in historical Blatchford, just minutes from downtown. Step inside this sophisticated urban oasis with top of the line finishings including 9ft ceilings, luxury vinyl plank flooring, custom Zebra blinds, 4 stainless steel appliances (ceran-top stove), granite countertops & waterfall centre island, gorgeous white cabinets, additional bar area - great for entertaining & extra storage. Upstairs features 3 spacious bedrooms, 2.5 bathrooms all with upgraded fixtures, ensuite has his & her sinks as well as double glass shower. This home is also Eco friendly with geothermal heating and cooling system. Fully finished basement is perfect for entertaining, extra bedroom or storage which leads to the double attached garage. This vibrant community is close to Kingsway Mall, grocery stores, restaurants and public transportation. There are 2 parks steps from the front door and an EV Station a couple blocks away. Come see this iconic Edmonton landmark. (id:39198)
Property Details
Interior
Features
Upper Level Floor
Bedroom 3
3.29 x 3.05Primary Bedroom
4.27 x 4.14Bedroom 2
3.76 x 3.01Laundry room
2.72 x 0.89Condo Details
Amenities
Ceiling - 9ft
Inclusions
Property History
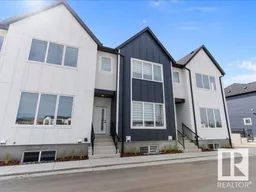 74
74
