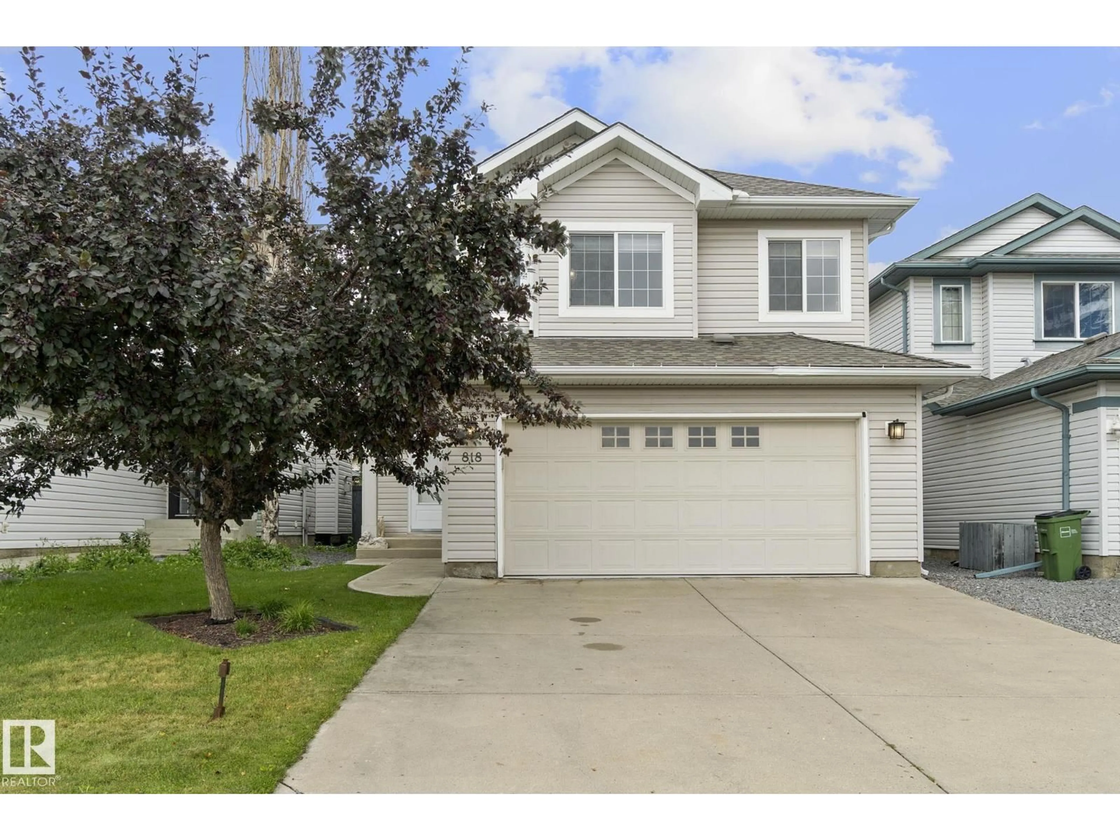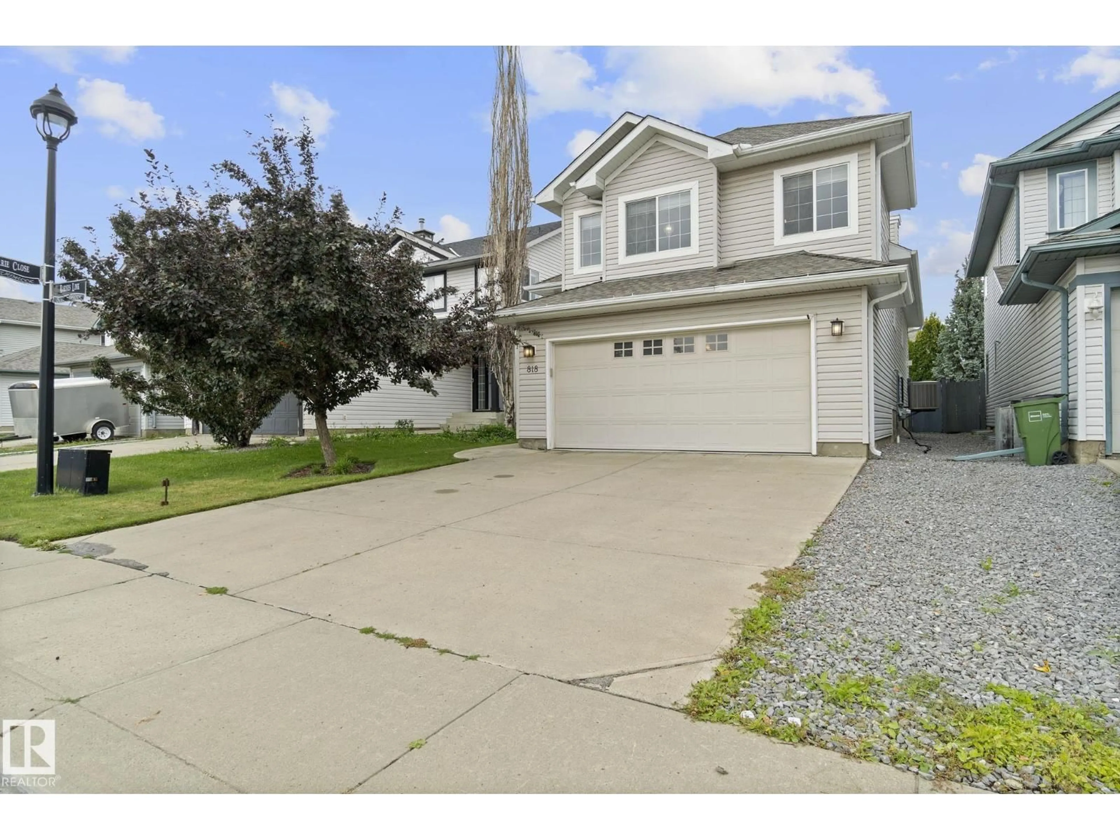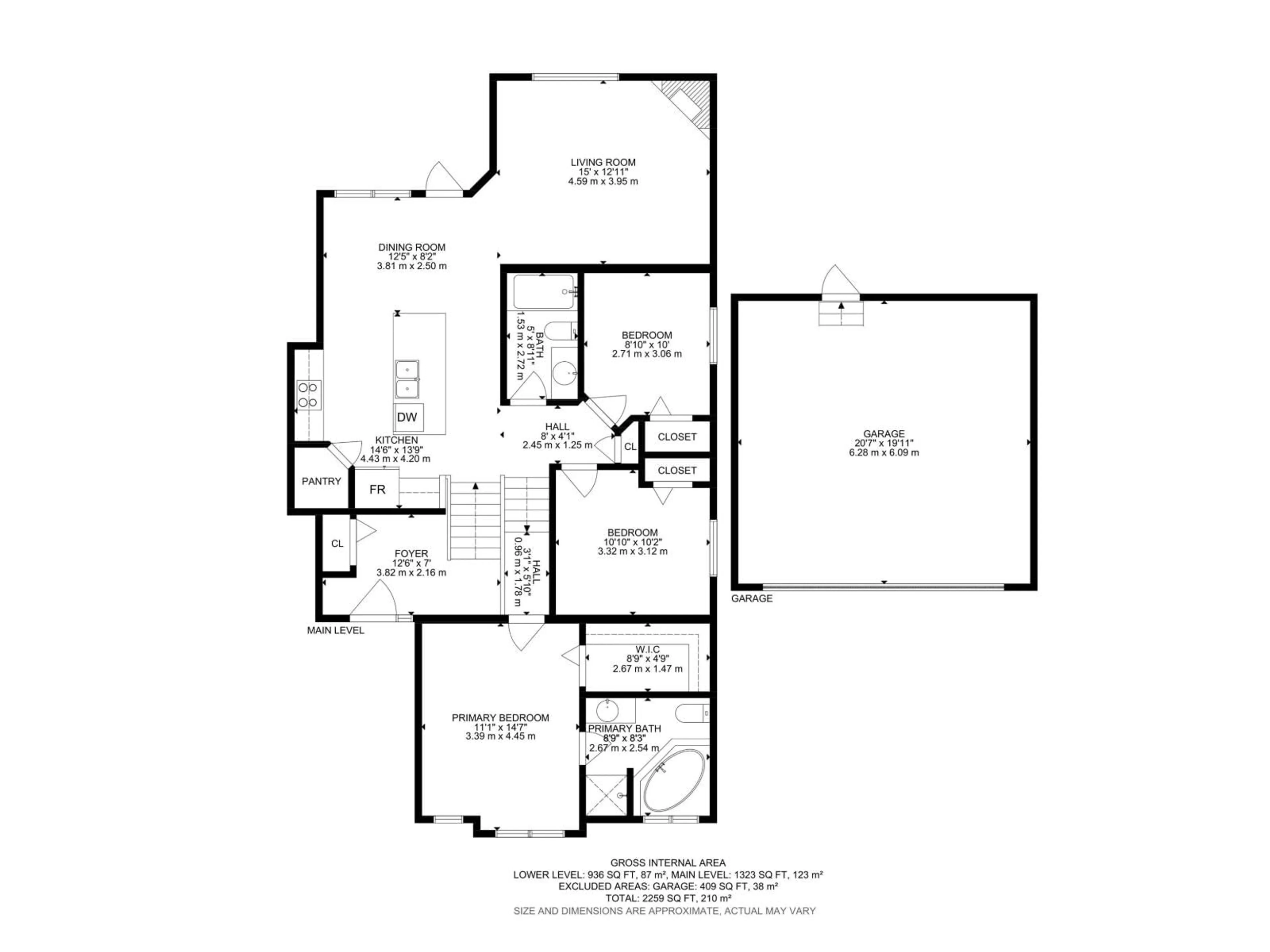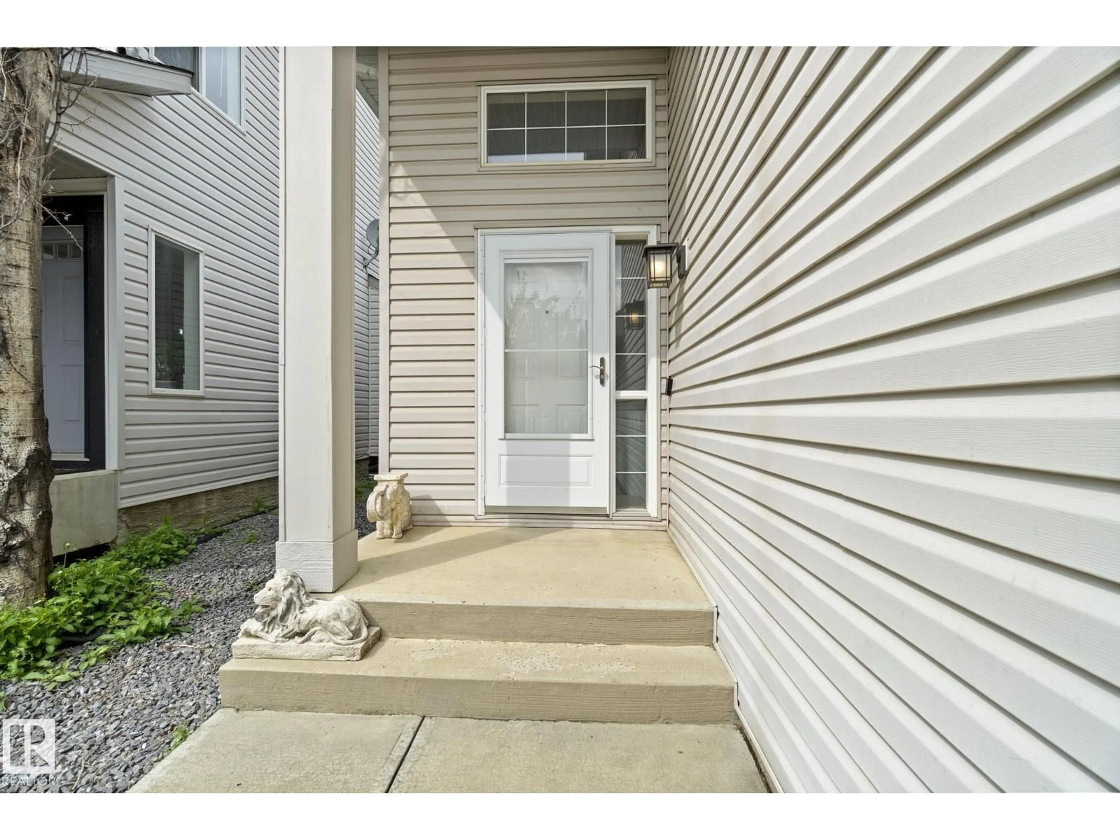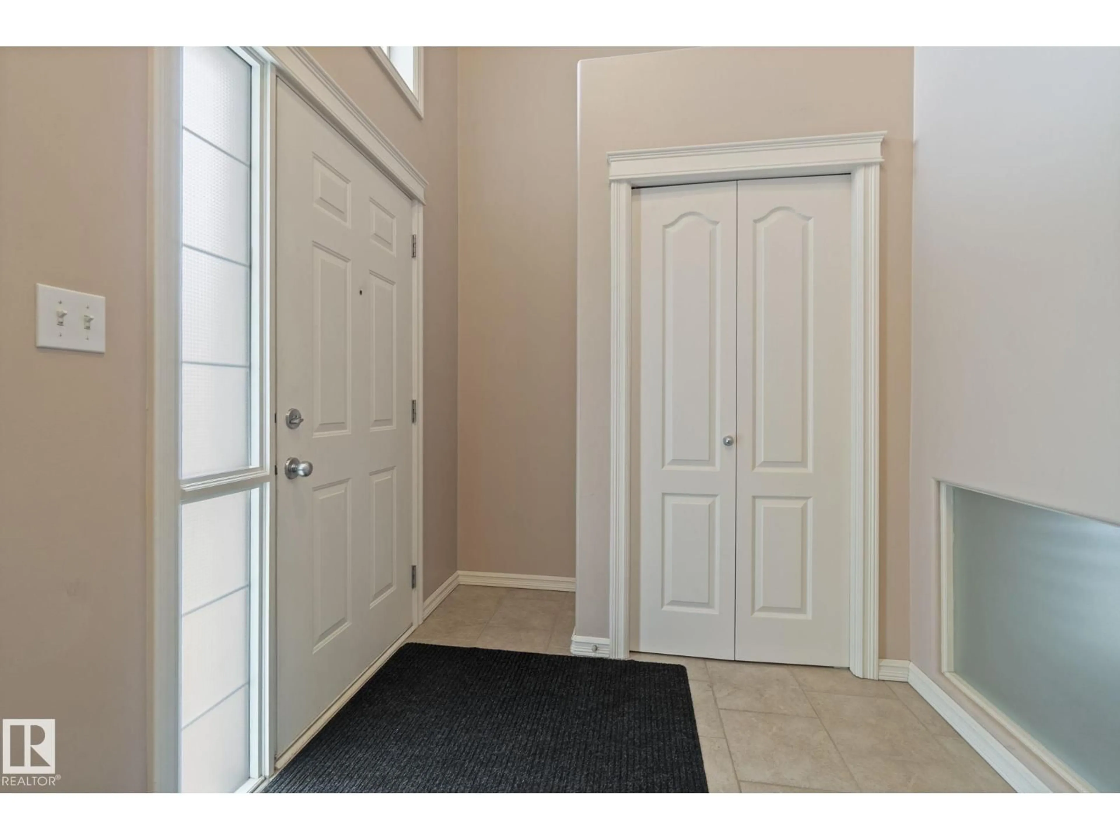SW - 818 BARNES LINK LI, Edmonton, Alberta T6W1E8
Contact us about this property
Highlights
Estimated valueThis is the price Wahi expects this property to sell for.
The calculation is powered by our Instant Home Value Estimate, which uses current market and property price trends to estimate your home’s value with a 90% accuracy rate.Not available
Price/Sqft$377/sqft
Monthly cost
Open Calculator
Description
This beautifully cared-for bi-level showcases true pride of ownership throughout. The heart of the home is a stylishly updated kitchen featuring extended cabinetry, stainless steel appliances, a built-in microwave, and an oversized island—perfect for everyday living or entertaining. Soaring vaulted ceilings and expansive windows fill the open-concept living and dining areas with natural light, while a cozy gas fireplace adds warmth and charm. Two comfortable bedrooms and a full 4-piece bathroom complete the main level.Upstairs, retreat to your private king-sized primary suite with its own 4-piece ensuite and walk-in closet. The fully finished basement offers even more space with an additional bedroom, 3-piece bath, a large family/rec room, and a dedicated laundry area.Step outside to a low-maintenance backyard oasis, complete with a durable composite deck and fully fenced, landscaped yard—ideal for relaxing or entertaining. Stay cool with central A/C and enjoy the convenience of a spacious dble car garage (id:39198)
Property Details
Interior
Features
Main level Floor
Living room
4.59 x 3.95Dining room
3.81 x 2.5Kitchen
4.43 x 4.2Bedroom 2
3.32 x 3.12Exterior
Parking
Garage spaces -
Garage type -
Total parking spaces 4
Property History
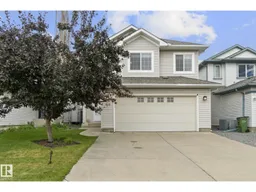 50
50
