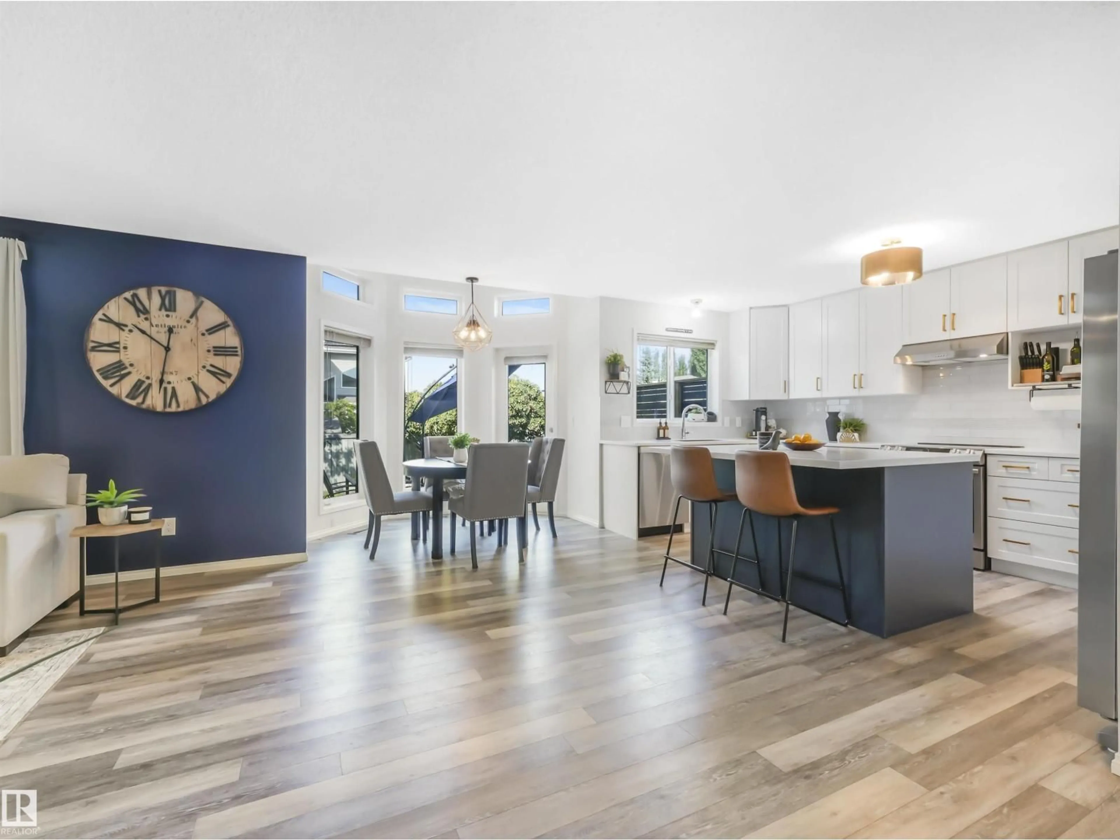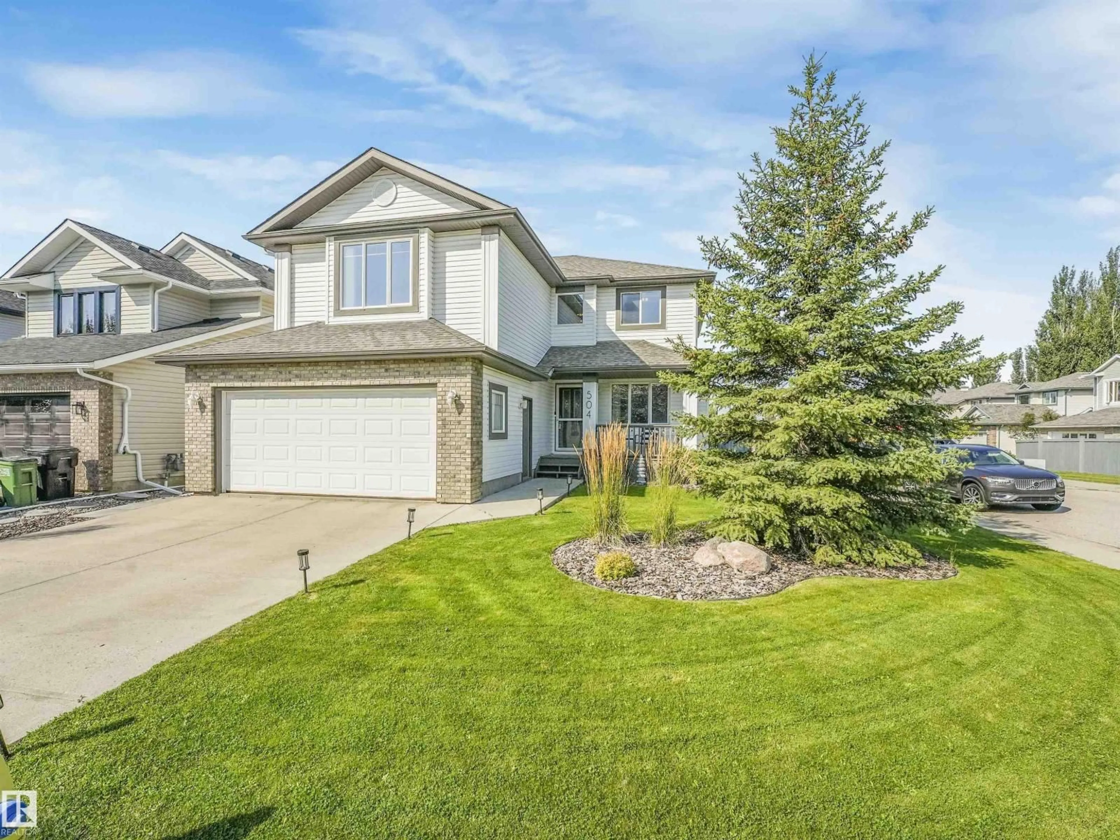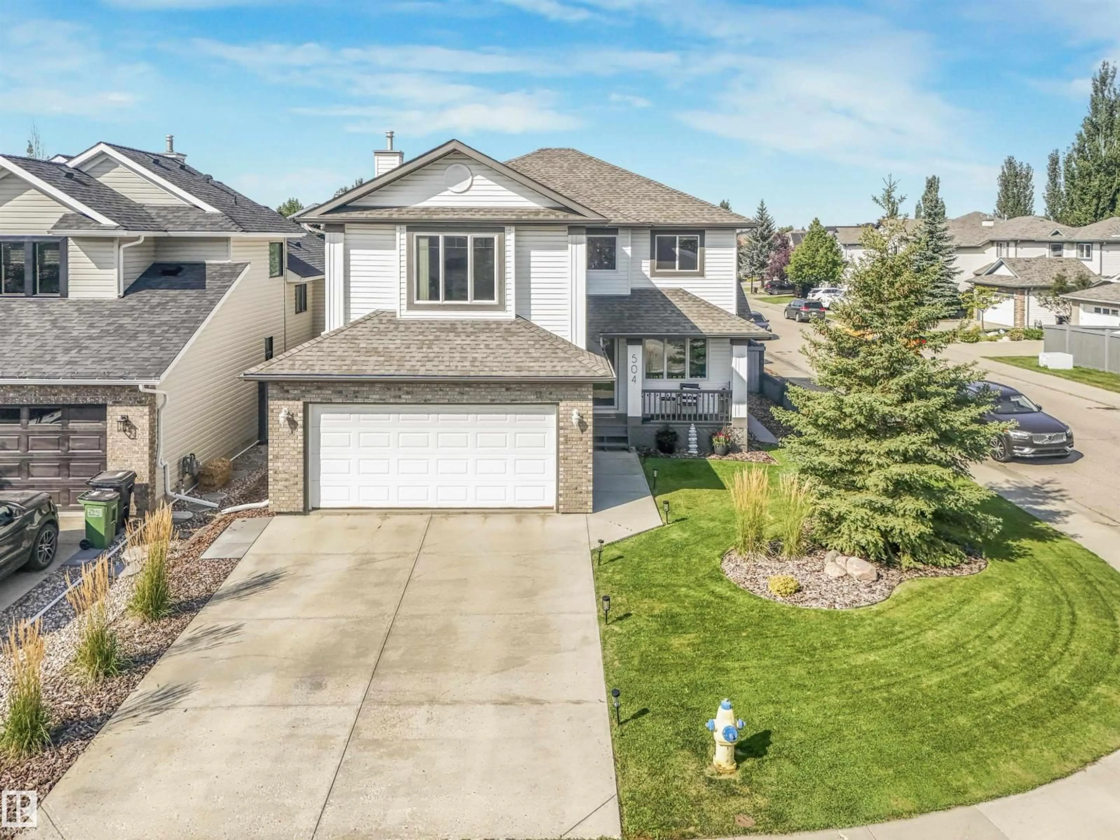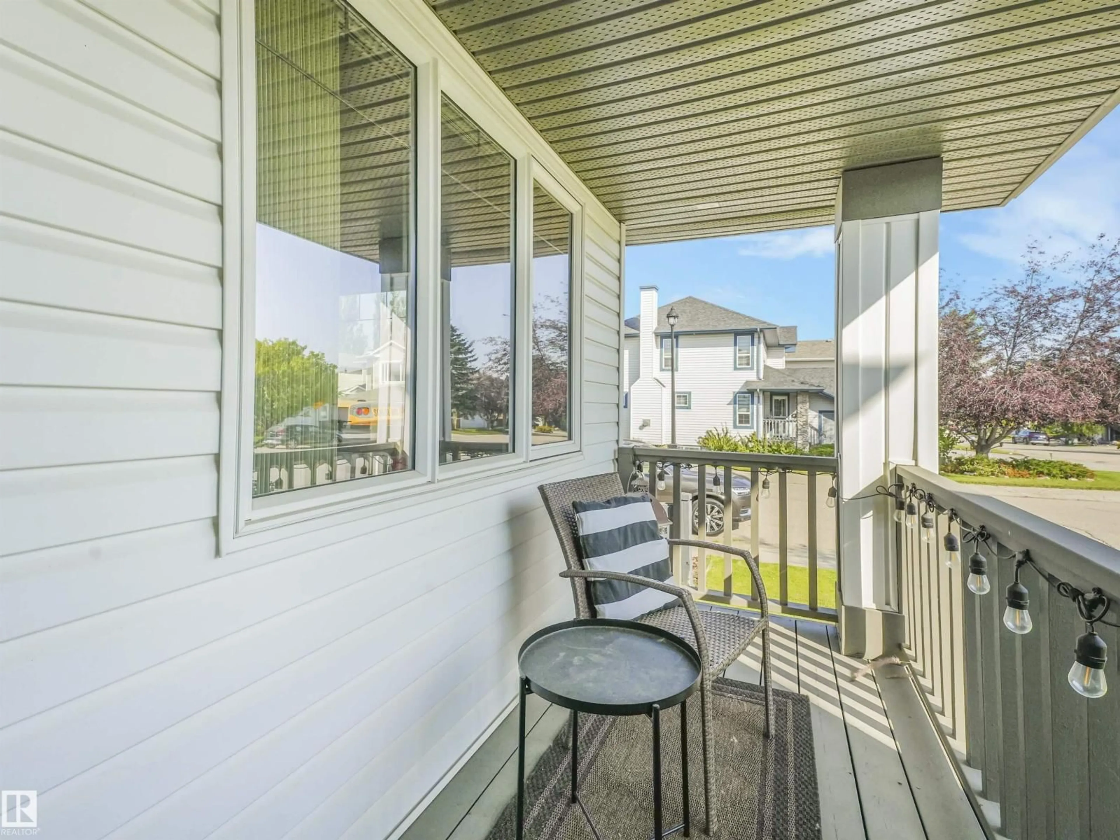504 BYRNE CR, Edmonton, Alberta T6W1E2
Contact us about this property
Highlights
Estimated valueThis is the price Wahi expects this property to sell for.
The calculation is powered by our Instant Home Value Estimate, which uses current market and property price trends to estimate your home’s value with a 90% accuracy rate.Not available
Price/Sqft$311/sqft
Monthly cost
Open Calculator
Description
This move-in ready 5-bed, 3.5-bath home sits on a corner lot, blending practical design with thoughtful upgrades. The spacious main floor offers an office/den, gas fireplace, custom built-ins, fresh paint (2022/23), plus a mudroom w/California Closet. The kitchen features a new island (2022), brand-new full-size fridge & freezer (2025), California Closet pantry (2024), and newer appliances (dishwasher, stove & microwave 2022). Upstairs has 4 bedrooms, incl. a versatile bonus/flex room, and a primary suite w/ dual raised vanity, soaker tub & walk-in shower. All upstairs closets upgraded w/ California systems (2024). The basement has a large family room, 2nd gas fireplace, guest bedroom & 4-pc bath. Notable updates: wireless washer/dryer (2023), furnace (2019), serviced AC (2025), door/cabinet hardware & paint (2024/25), switches/plugs (2021–24), extensive landscaping w/ shed $16k (2024), and new 2-tier deck $20k (2025). Double garage & irrigation. Steps from trails, schools & amenities–a rare turnkey find! (id:39198)
Property Details
Interior
Features
Upper Level Floor
Family room
5.18 x 5.23Primary Bedroom
3.8 x 5.22Bedroom 2
3.89 x 2.99Bedroom 3
2.78 x 4Exterior
Parking
Garage spaces -
Garage type -
Total parking spaces 4
Property History
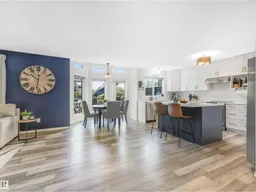 65
65
