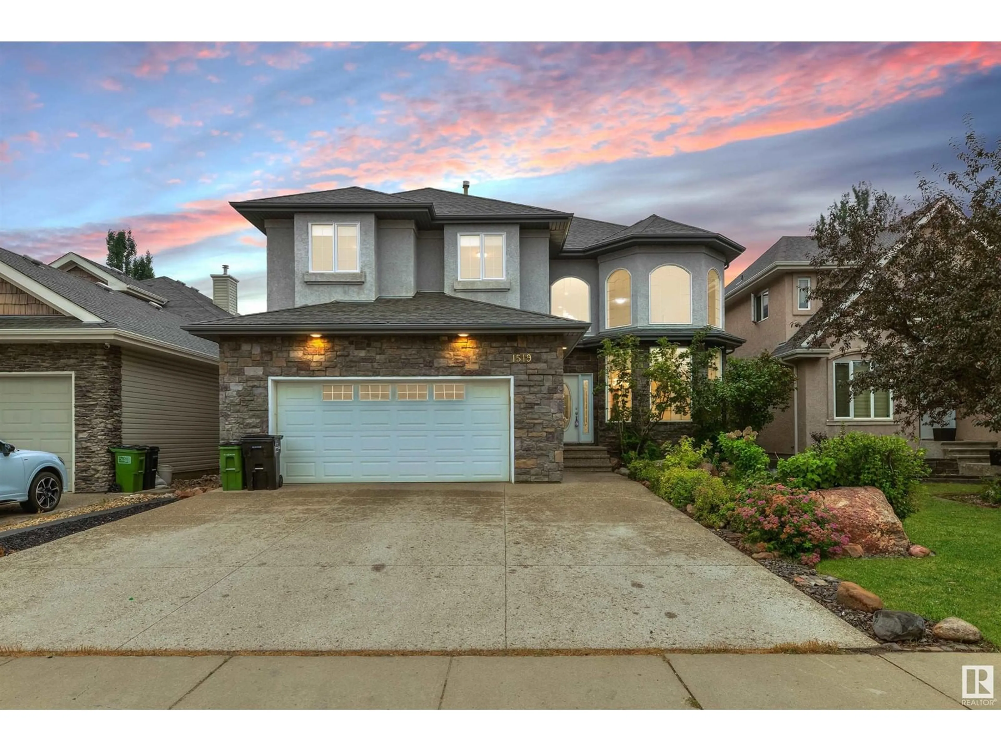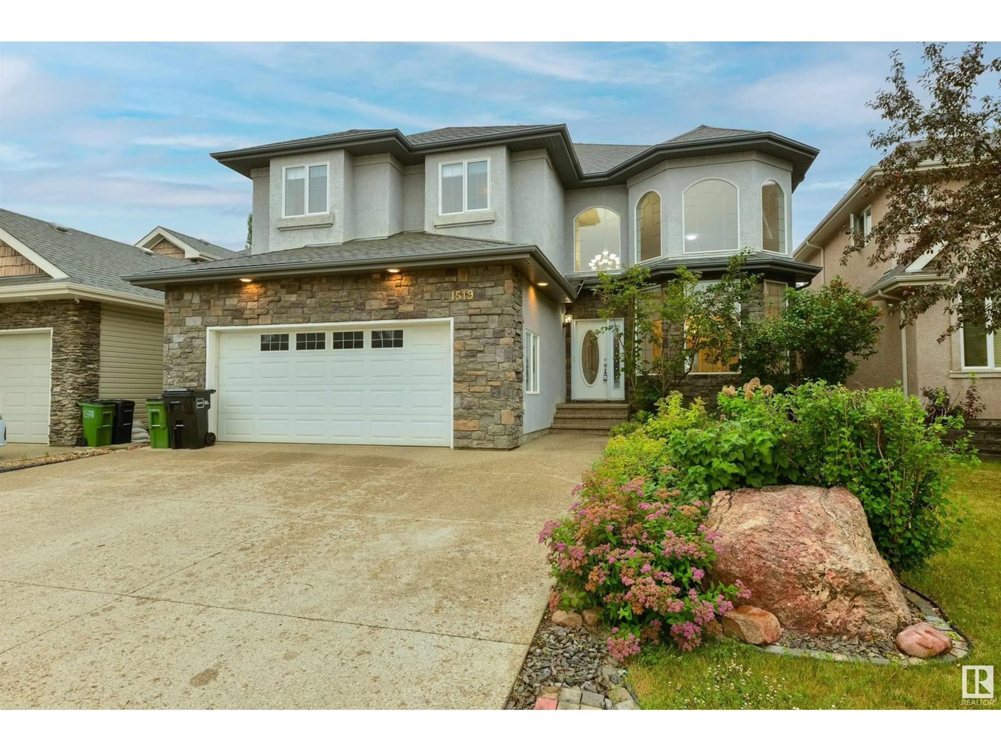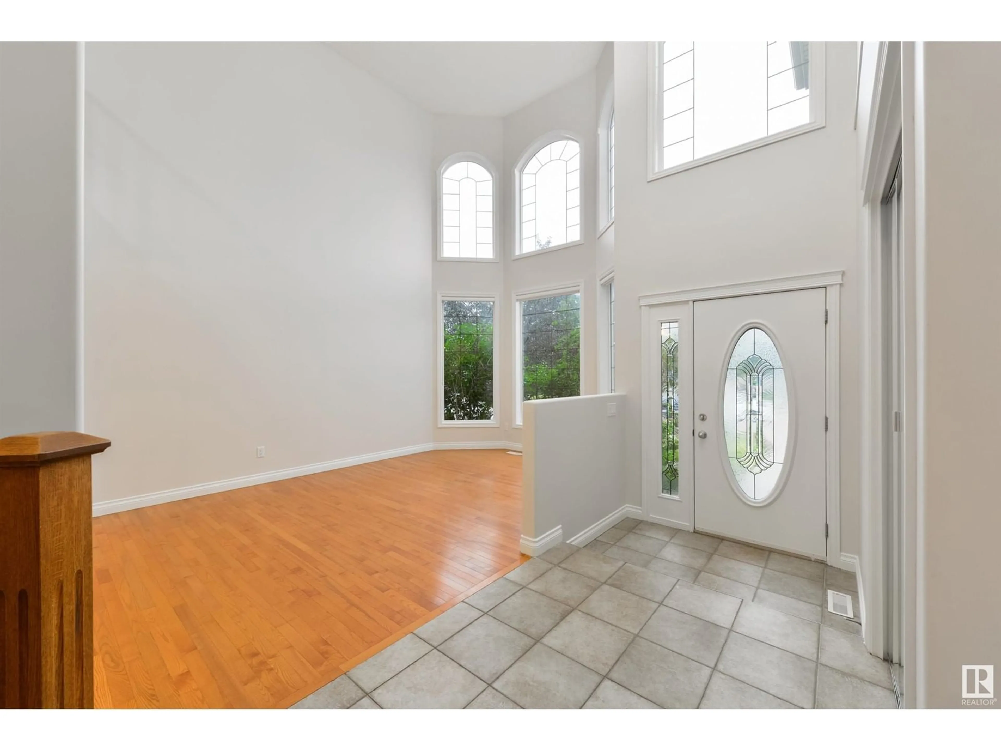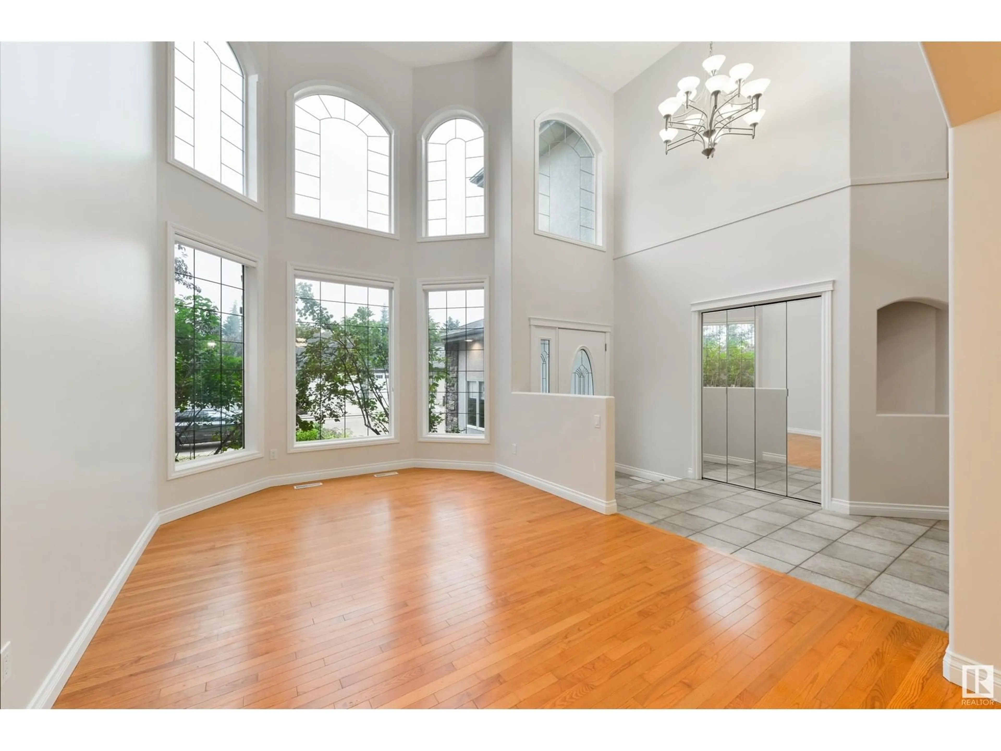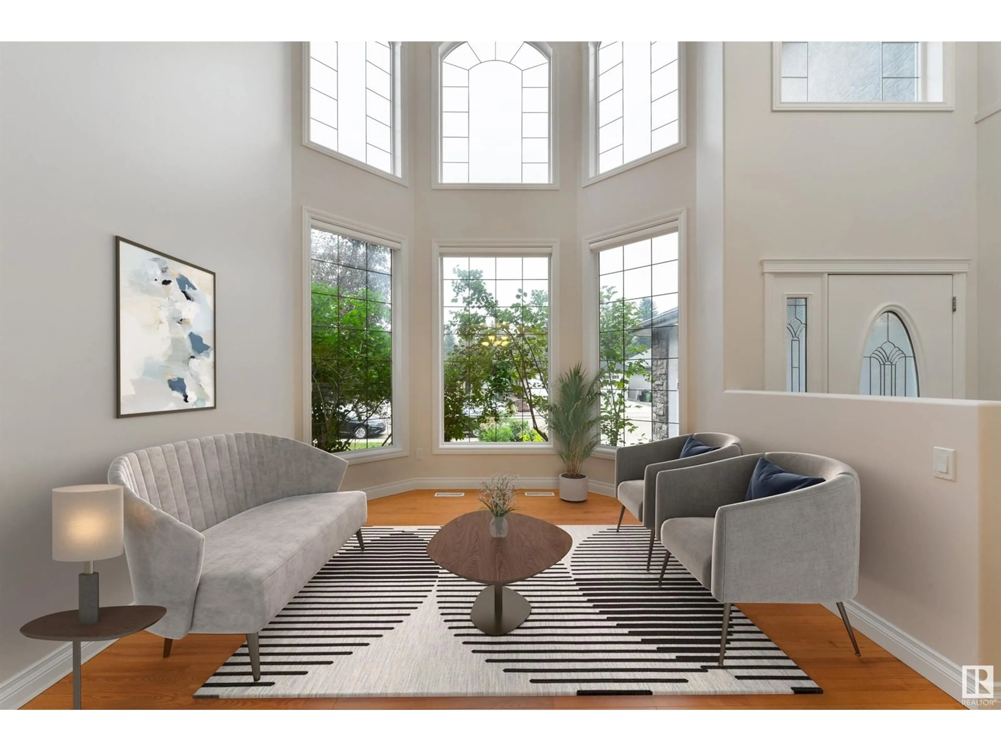1519 BLACKMORE WY, Edmonton, Alberta T6W1J1
Contact us about this property
Highlights
Estimated ValueThis is the price Wahi expects this property to sell for.
The calculation is powered by our Instant Home Value Estimate, which uses current market and property price trends to estimate your home’s value with a 90% accuracy rate.Not available
Price/Sqft$257/sqft
Est. Mortgage$3,470/mo
Tax Amount ()-
Days On Market33 days
Description
Welcome to a truly stunning, custom-built Ace Lange 2-story home with a fully finished walkout basement, 7 Bedrooms & fully landscaped surroundings. Boasting 3200 sq.ft. of living space, this meticulously crafted family home features 4+1+2 bedrooms, a formal dining room, a cold room, and an upper loft. Enjoy custom upgrades throughout, including two cozy fireplaces, a wet bar, elegant iron cast railings, modern stainless steel appliances, and luxurious granite countertops.The spacious master suite is a private oasis, offering his and her sinks, generous his and her walk-in closets, and a relaxing corner jetted jacuzzi tub with a separate shower. The three other bedrooms on this level have access to a 5 PC Bathroom. The basement provides additional comfort with in-floor heating, Two more bedrooms & Spa like 4 PC bathroom. Located just moments away from Anthony Henday and Calgary Trail, this remarkable residence is a must-see for anyone seeking luxury and convenience. (id:39198)
Property Details
Interior
Features
Main level Floor
Living room
3.61 x 4.86Dining room
3.02 x 5.47Kitchen
4.3 x 4.18Family room
5.47 x 4.39Property History
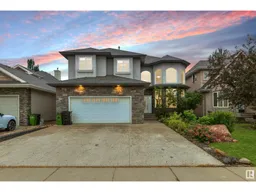 63
63
