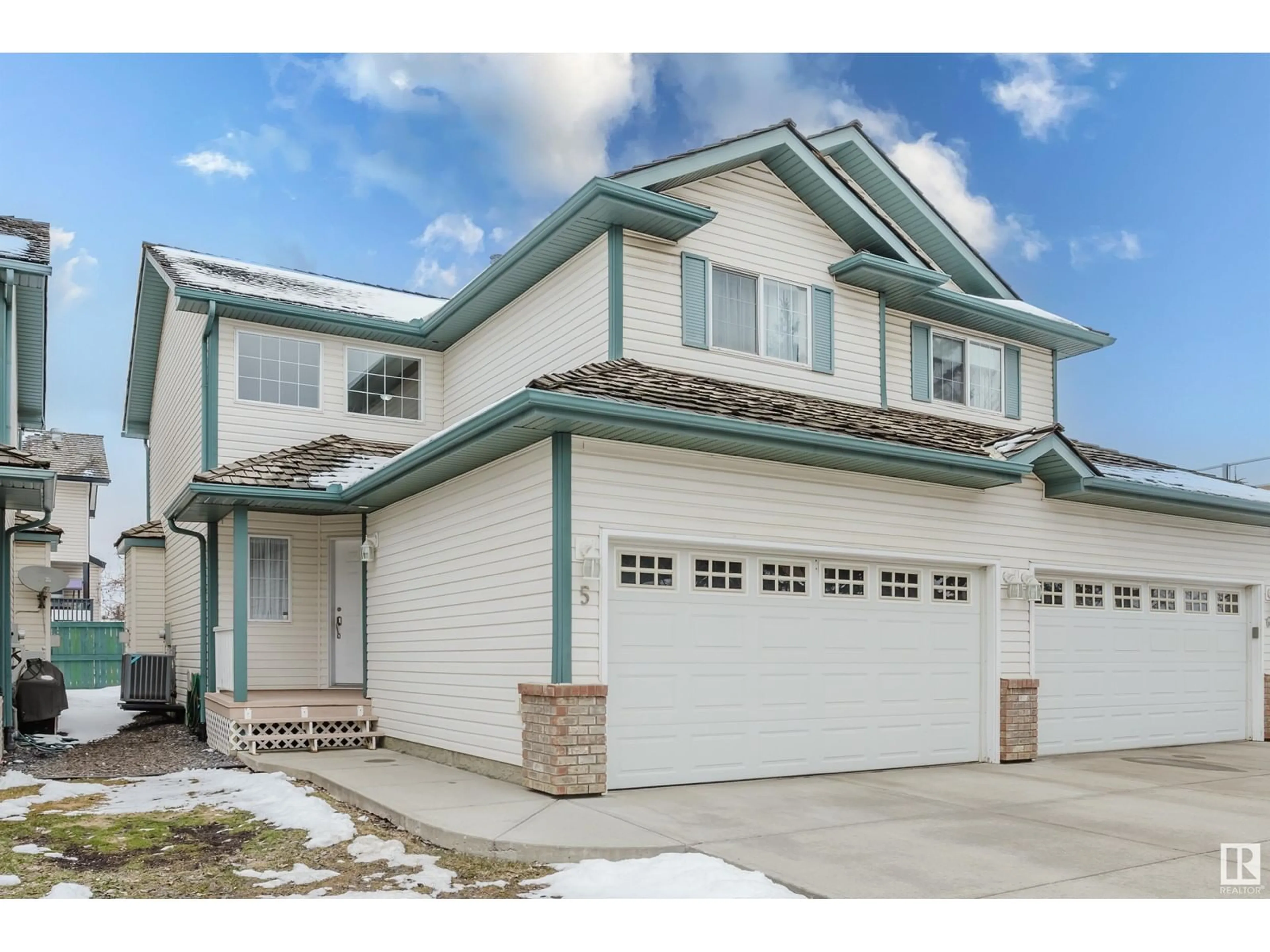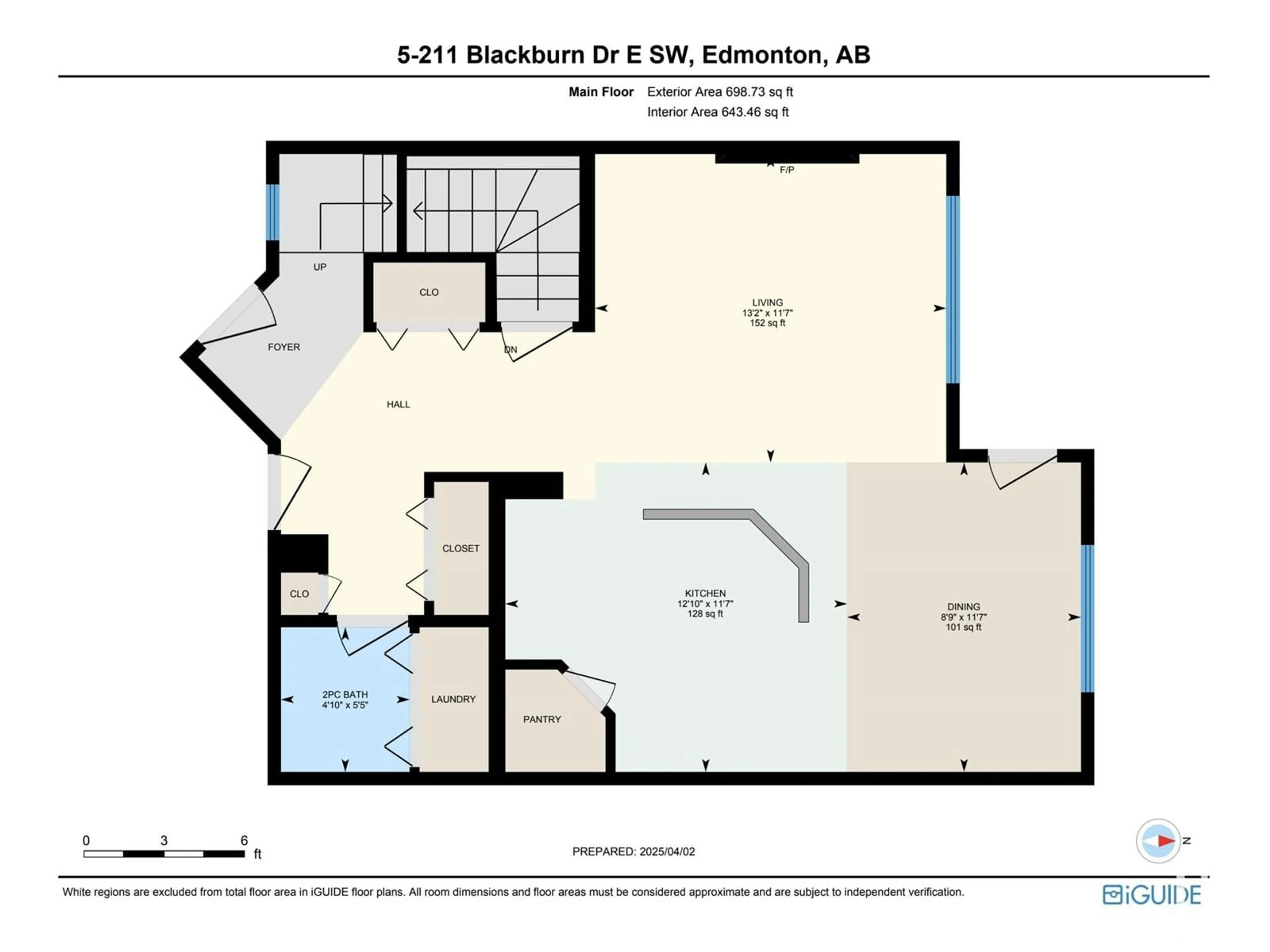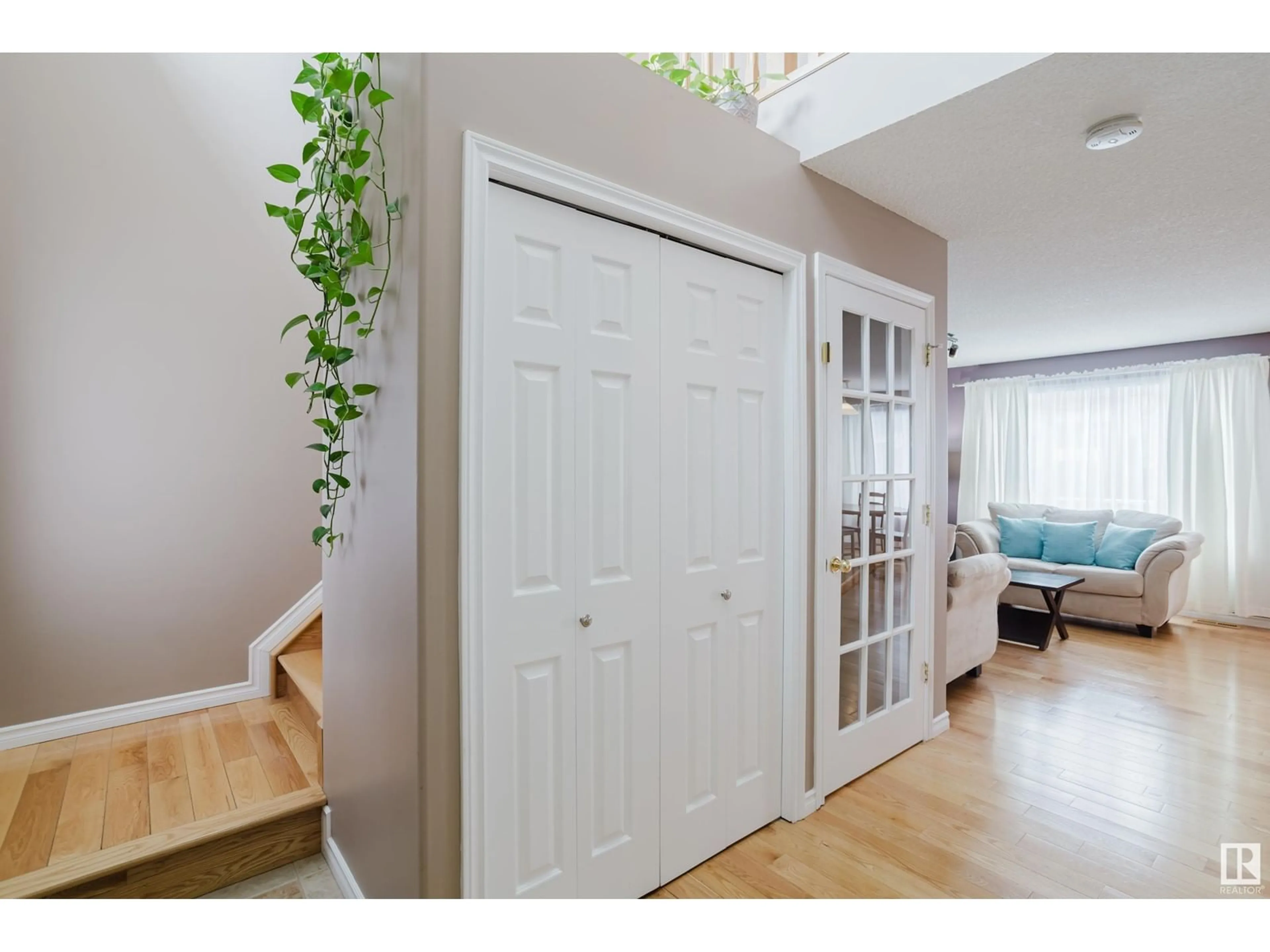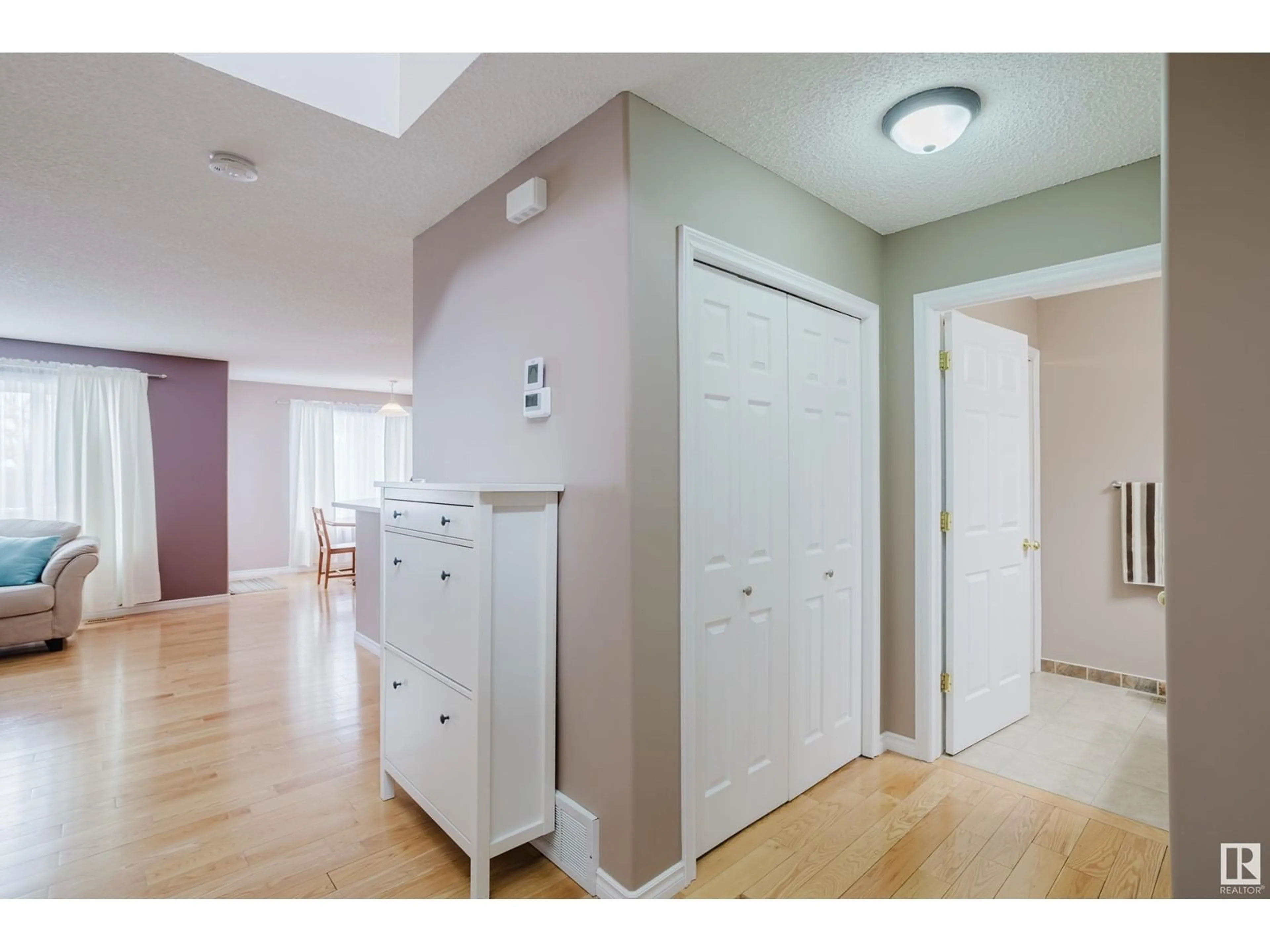#5 - 211 BLACKBURN DR E, Edmonton, Alberta T6W1C8
Contact us about this property
Highlights
Estimated ValueThis is the price Wahi expects this property to sell for.
The calculation is powered by our Instant Home Value Estimate, which uses current market and property price trends to estimate your home’s value with a 90% accuracy rate.Not available
Price/Sqft$254/sqft
Est. Mortgage$1,503/mo
Maintenance fees$522/mo
Tax Amount ()-
Days On Market7 days
Description
Welcome to the beautiful neighbourhood of Blackburn. Be prepared to be impressed with the pride of ownership in this well-maintained, move-in ready half duplex featuring 3 large bedrooms, 3.5 bathrooms, and a fully finished basement. The main floor open concept features hardwood flooring, a two-story entryway, a gas fireplace, and easy access to the attached double garage. The upstairs includes a large primary bedroom and ensuite, along with two well-sized bedrooms and an additional full bathroom. The basement is finished and ready to make your own with a large family room, another full bathroom, and several storage spaces. Recent upgrades include A/C, water tank, kitchen appliances, and paint throughout. Outside, you are just steps away from Blackmud Creek, walking trails, and park space for year round enjoyment. Convenient southside location allows for quick access to the Henday, South Common, and the airport. Get ready to make your home in Blackburn Ravine! (id:39198)
Property Details
Interior
Features
Main level Floor
Living room
13' x 11'7"Dining room
8'9 x 11'7"Kitchen
12' x 11'7"Exterior
Parking
Garage spaces -
Garage type -
Total parking spaces 4
Condo Details
Amenities
Vinyl Windows
Inclusions
Property History
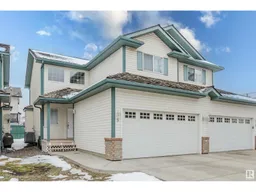 67
67
