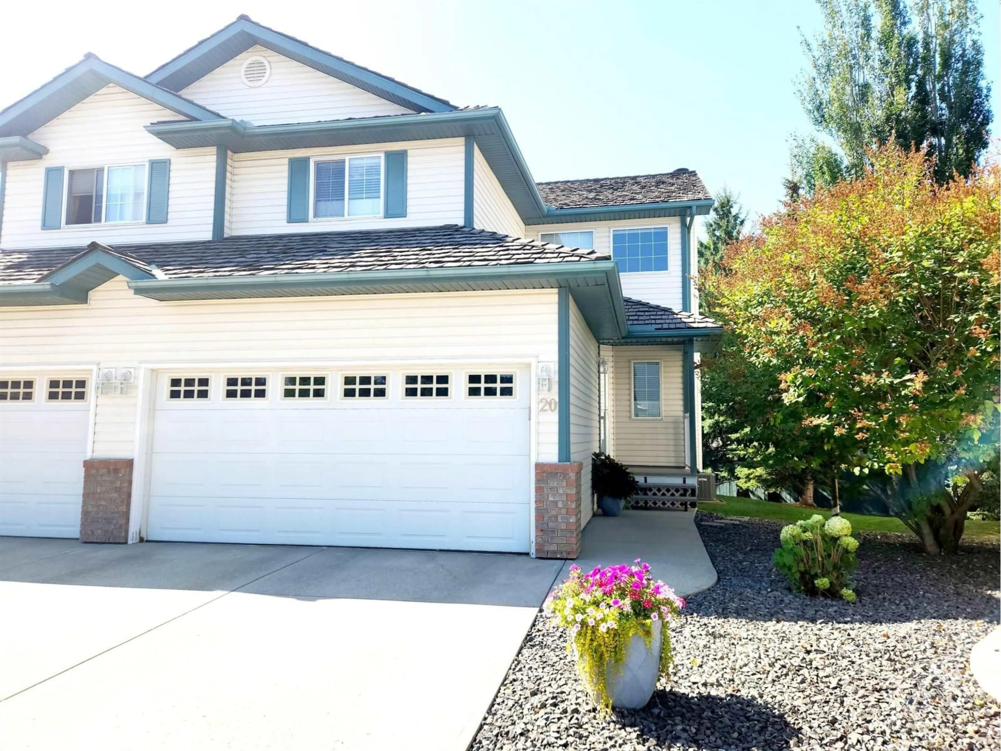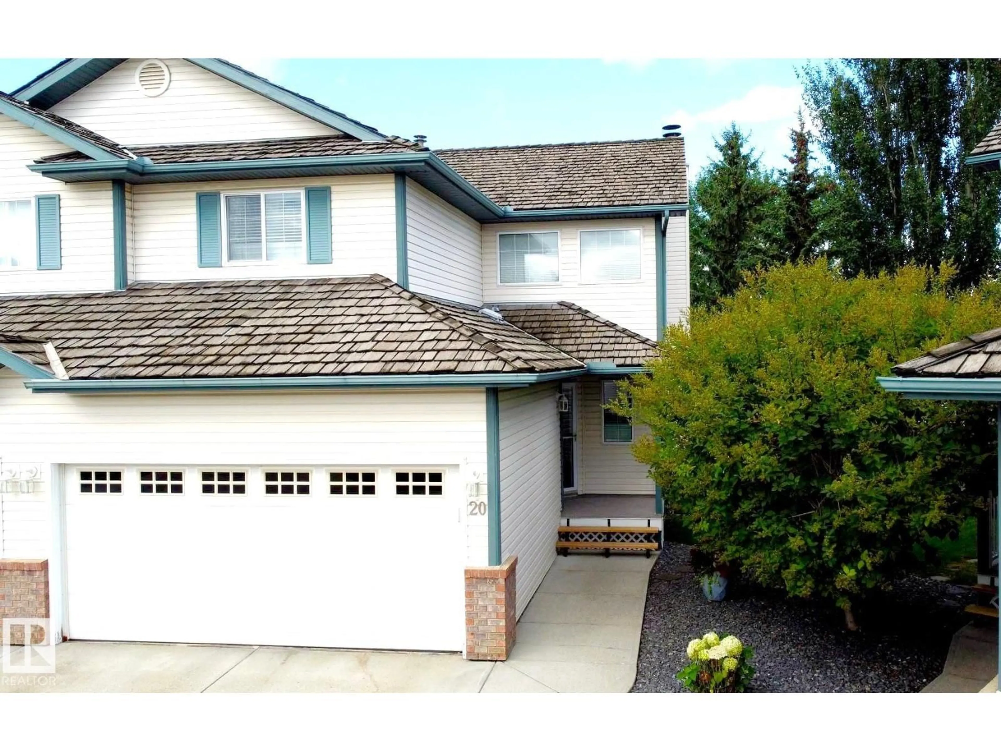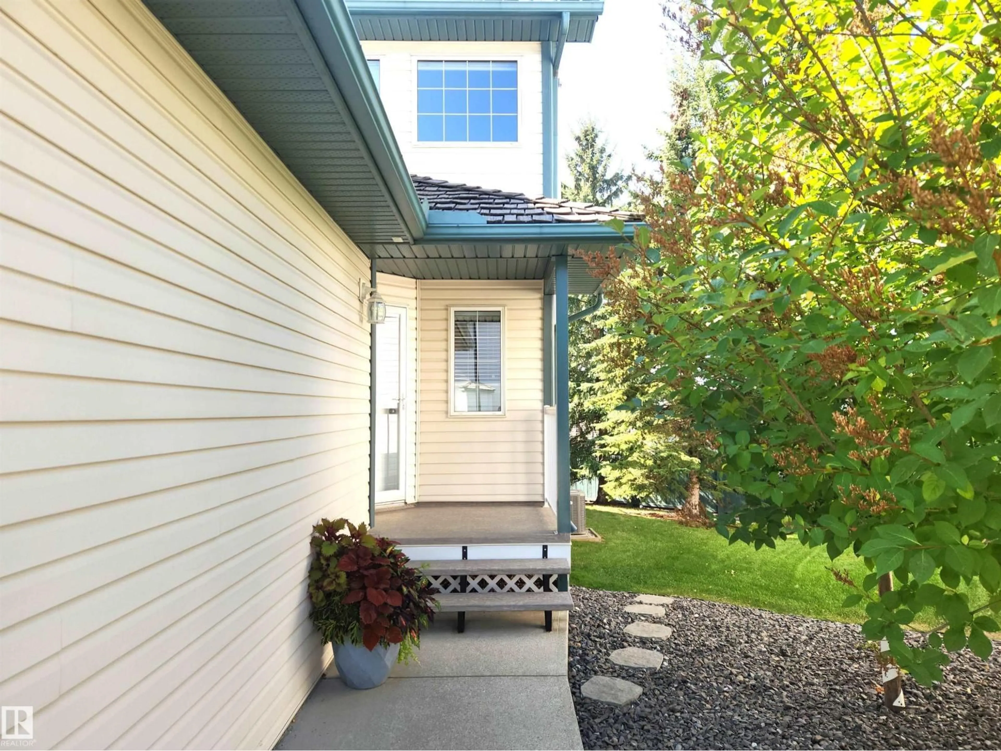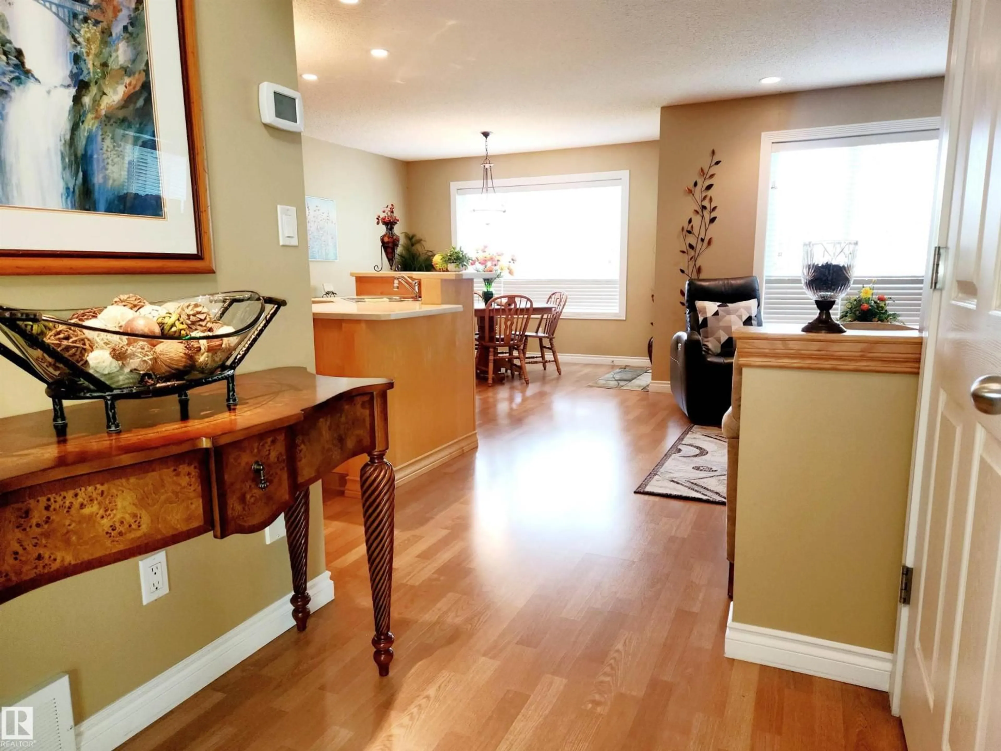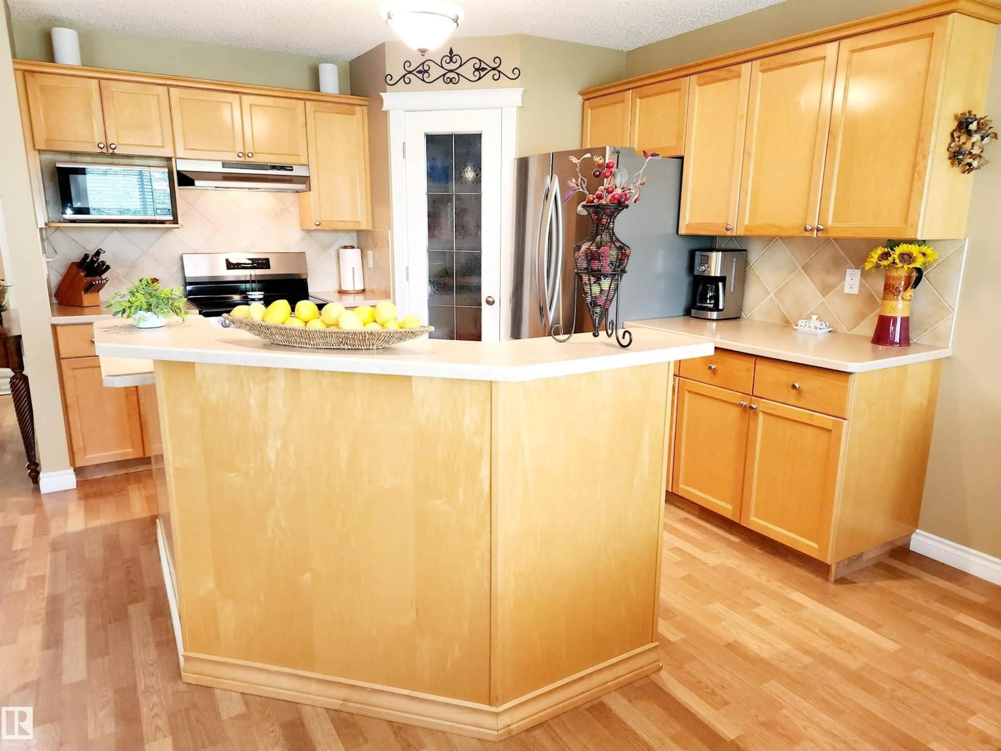20 211 BLACKBURN E SW, Edmonton, Alberta T6W1C8
Contact us about this property
Highlights
Estimated valueThis is the price Wahi expects this property to sell for.
The calculation is powered by our Instant Home Value Estimate, which uses current market and property price trends to estimate your home’s value with a 90% accuracy rate.Not available
Price/Sqft$236/sqft
Monthly cost
Open Calculator
Description
Welcome to Blackmud Creek! This beautifully maintained 2 storey bareland condo offers partial ravine view backing onto Blackmud Creek Ravine and is tucked away in a quiet corner of this exclusive community. Offering 1,479 sqft of living space, this smoke and pet free home has been meticulously cared for. The yard, unfenced yet spacious, provides both privacy and scenic views without the upkeep. The main features an open-concept design with a bright kitchen, dining area and living room highlighted by a cozy fireplace. A convenient half bath and main floor laundry complete the level. Upstairs, discover 2 generous primary suites each with its own ensuite and large closet, offering flexible living options. The unspoiled basement offers a large open area with plenty of space for storage/workshop/gym. Enjoy evenings on the back deck while taking in the peaceful surroundings. With nearby amenities, transit, and incredible walking trails, this home offers the ideal balance of comfort, convenience, and nature. (id:39198)
Property Details
Interior
Features
Main level Floor
Living room
4.02 x 3.52Dining room
3.52 x 3.18Kitchen
3.5 x 3.01Laundry room
1.63 x 0.82Condo Details
Inclusions
Property History
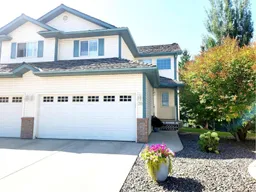 32
32
