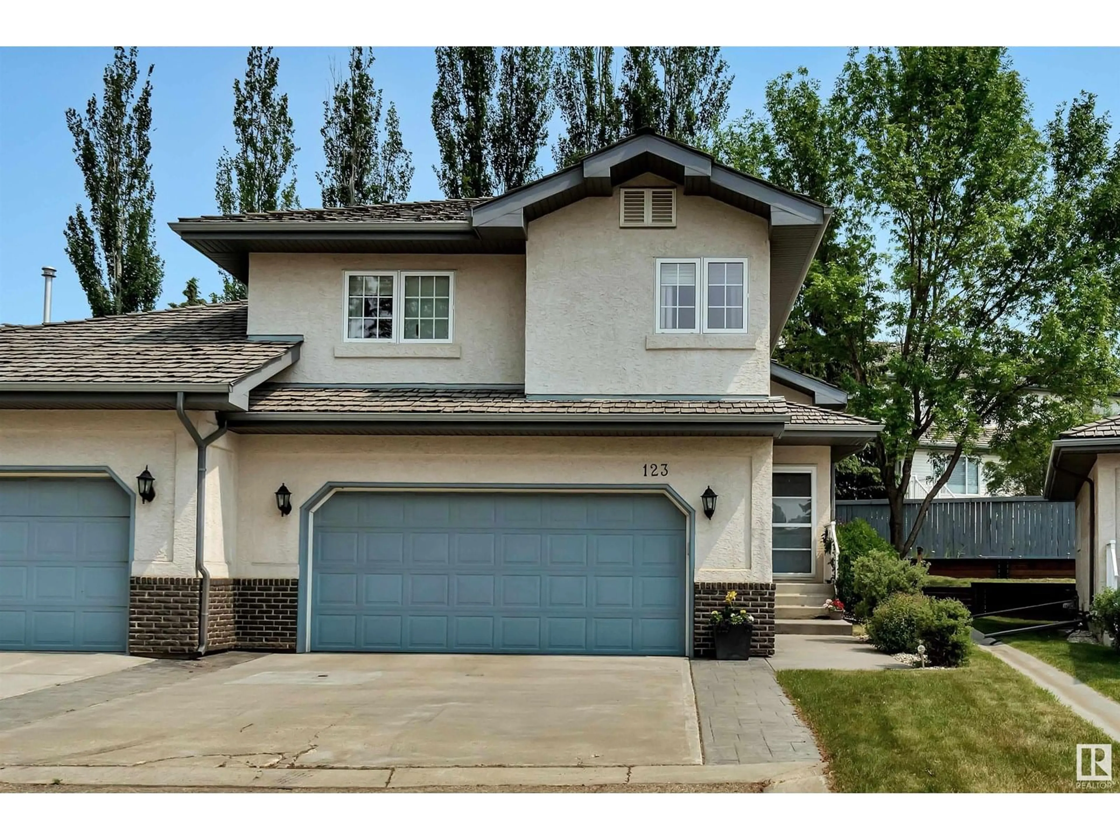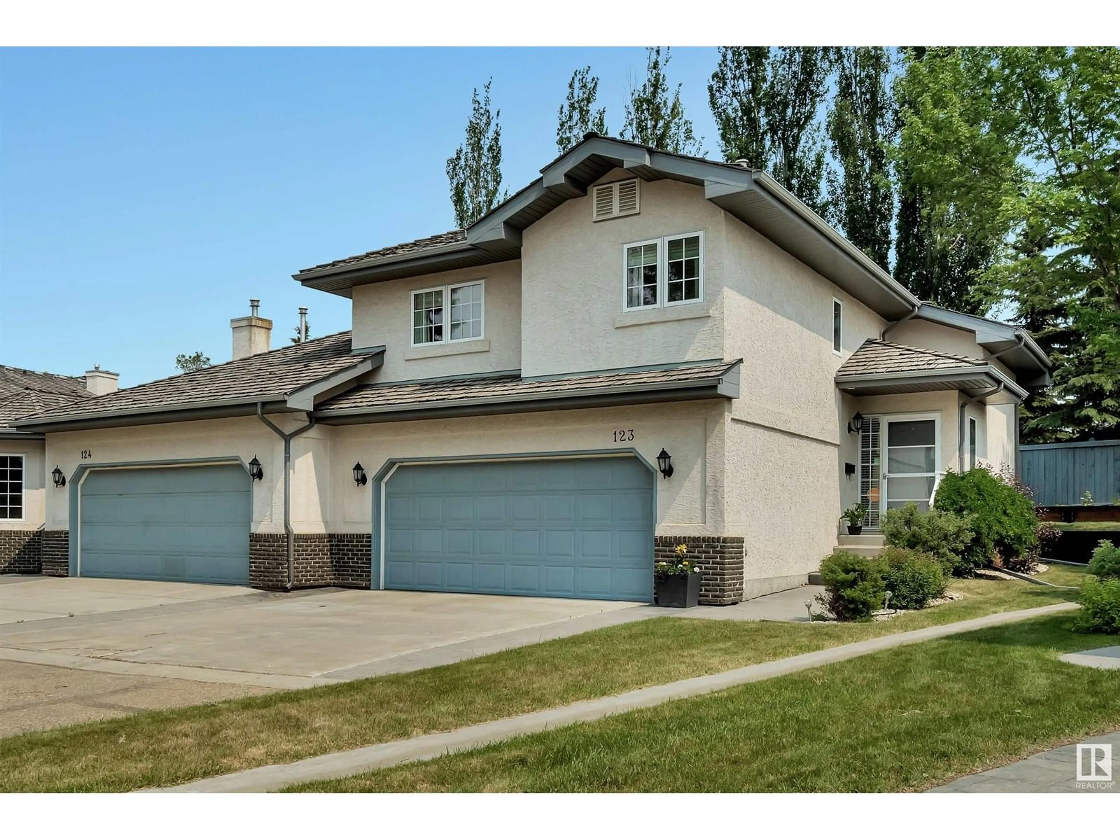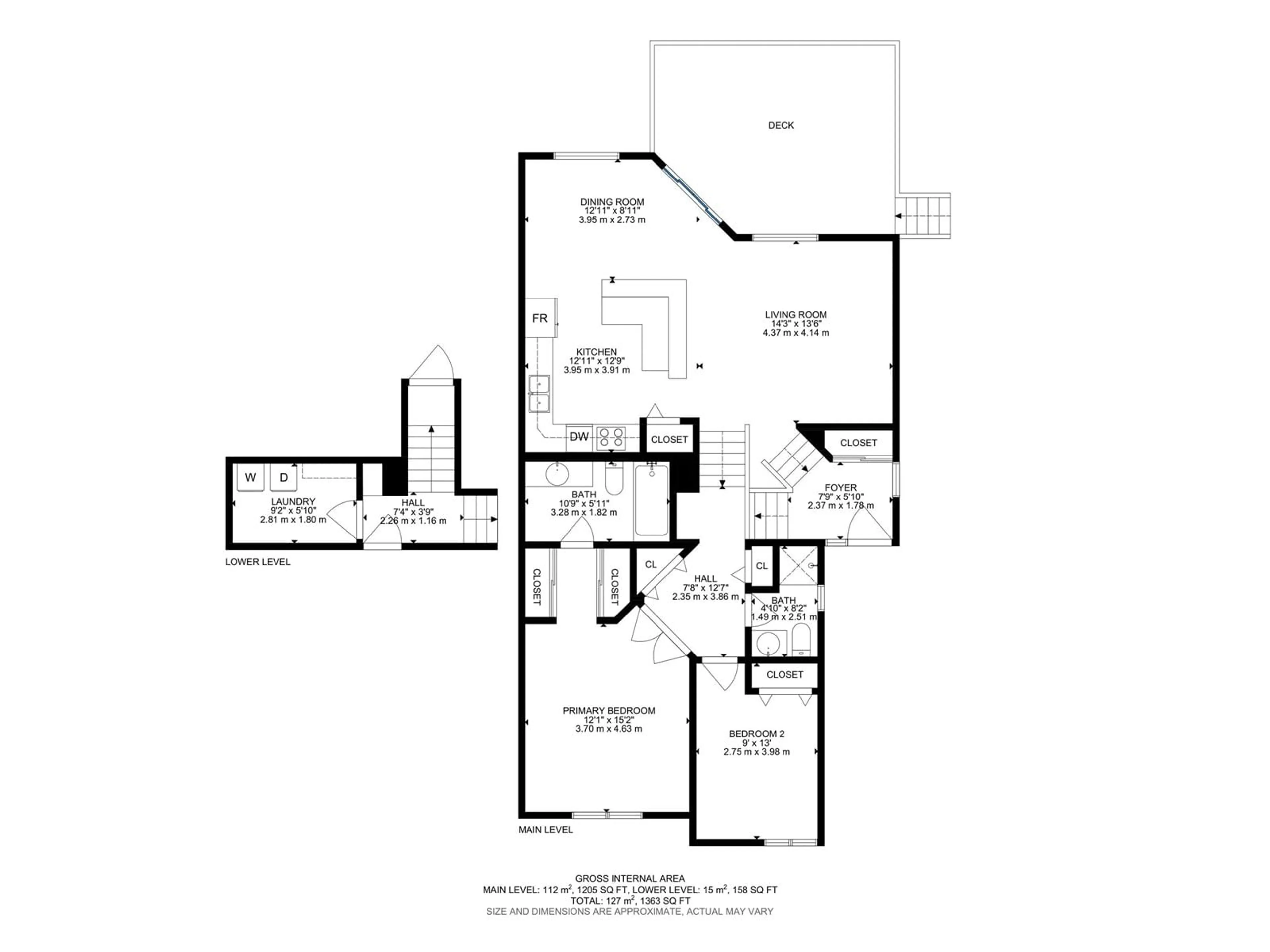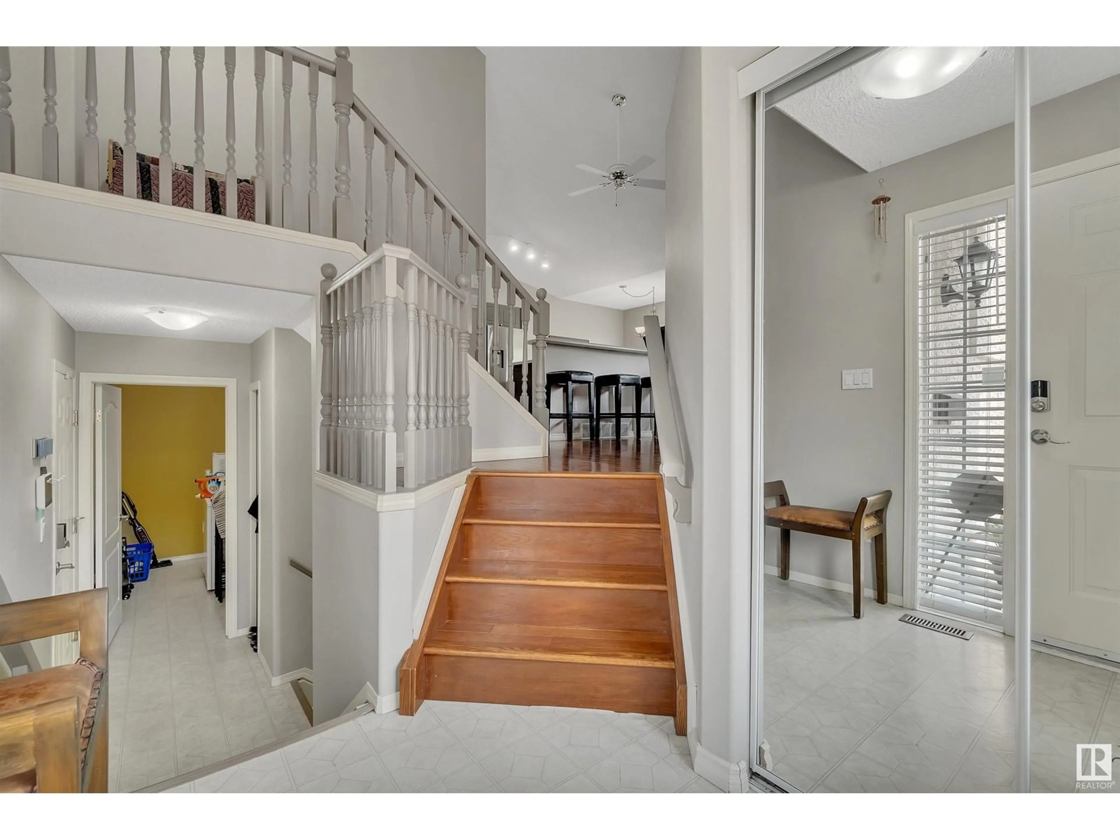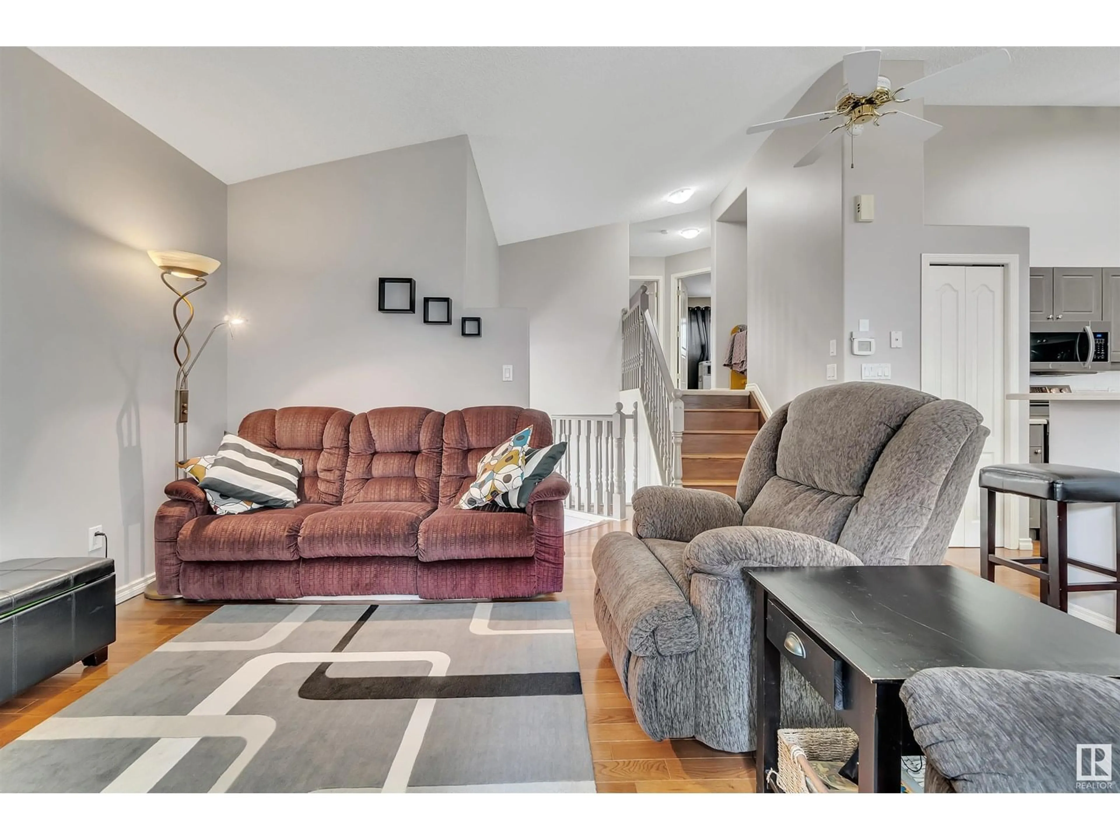123 215 BLACKBURN E SW, Edmonton, Alberta T6W1B9
Contact us about this property
Highlights
Estimated valueThis is the price Wahi expects this property to sell for.
The calculation is powered by our Instant Home Value Estimate, which uses current market and property price trends to estimate your home’s value with a 90% accuracy rate.Not available
Price/Sqft$323/sqft
Monthly cost
Open Calculator
Description
Welcome to this beautifully designed bi-level duplex located in a quiet crescent within the highly sought-after adult complex in Blackburn.Offering a perfect blend of comfort and convenience,this home features 2 spacious bedrooms and 2 full bathrooms,ideal for those seeking a low-maintenance,upscale lifestyle. The open-concept main living area is filled with natural light and showcases gleaming hardwood floors throughout. The kitchen is a true showstopper—complete with a central island,ample cabinetry,and a seamless flow into the dining and living spaces,perfect for entertaining. Step out onto your private deck overlooking a serene garden area—your own peaceful retreat.The double attached garage adds both convenience and security, while the quiet crescent location offers unmatched privacy. Enjoy direct access to scenic walking trails,proximity to shopping,and quick connections to Anthony Henday Drive and the airport.This is executive adult living at its finest—combining tranquility, and style. (id:39198)
Property Details
Interior
Features
Main level Floor
Living room
Dining room
Kitchen
Condo Details
Amenities
Vinyl Windows
Inclusions
Property History
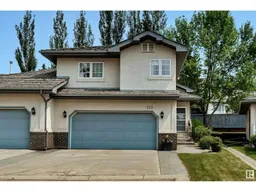 29
29
