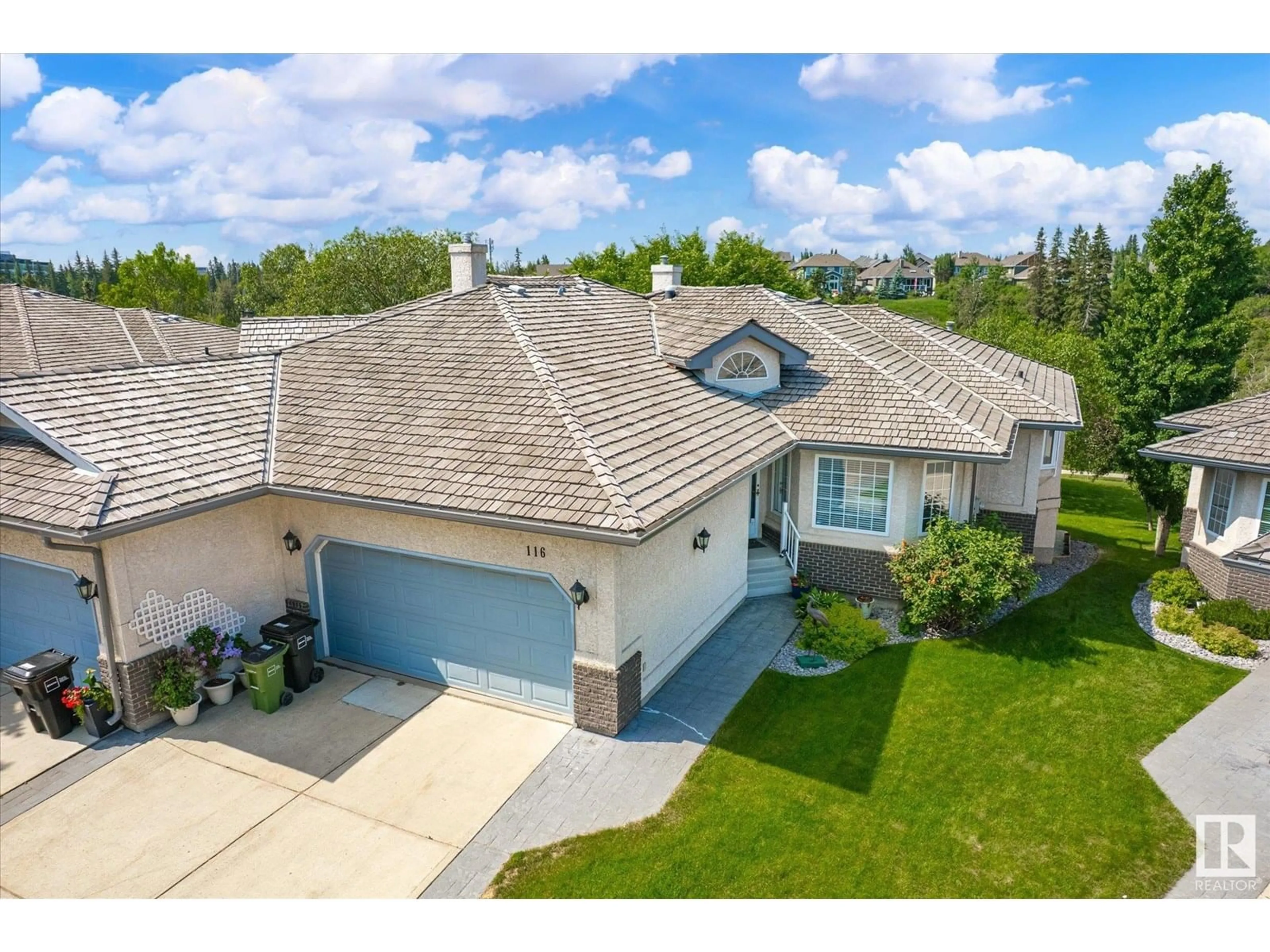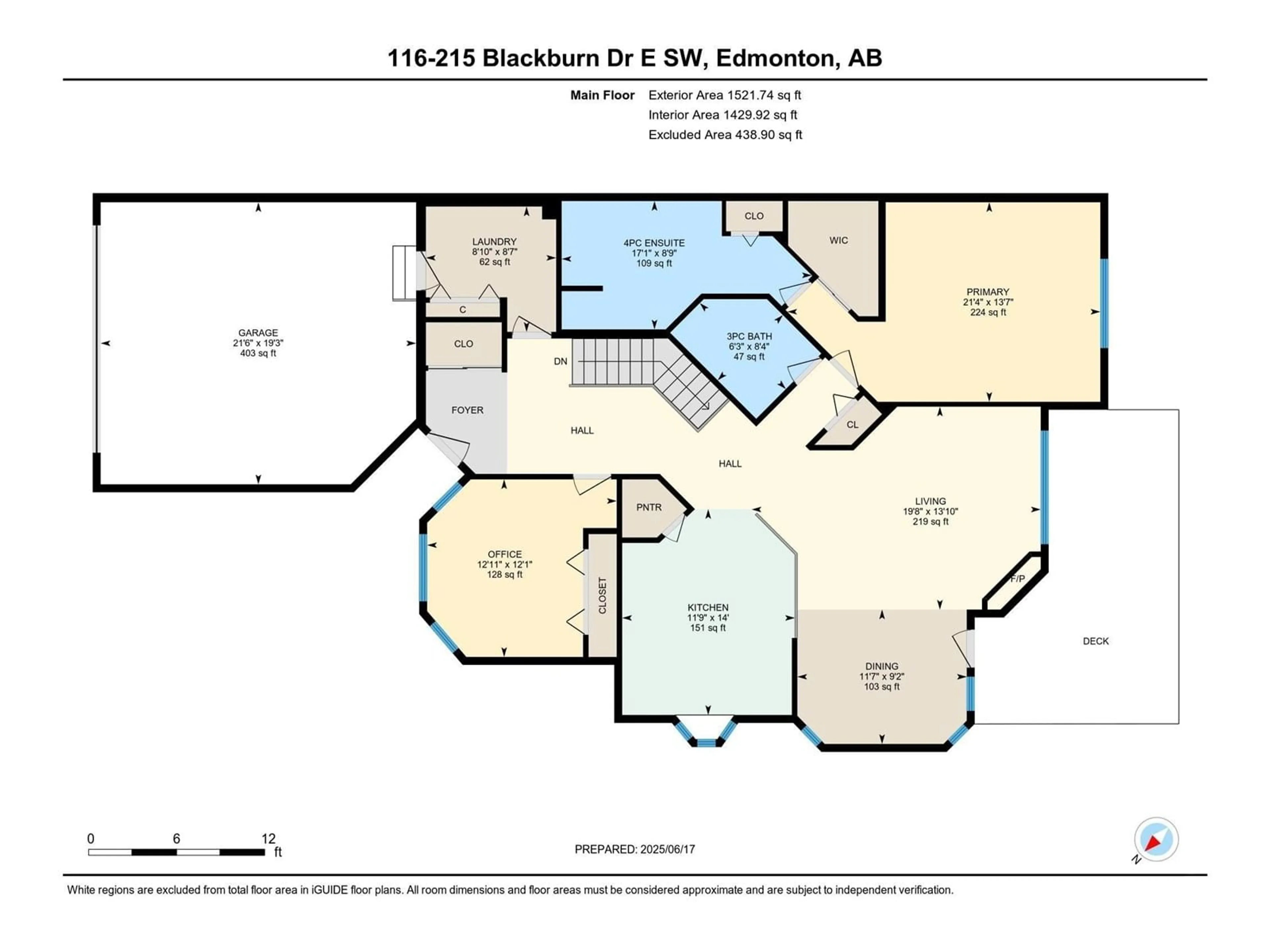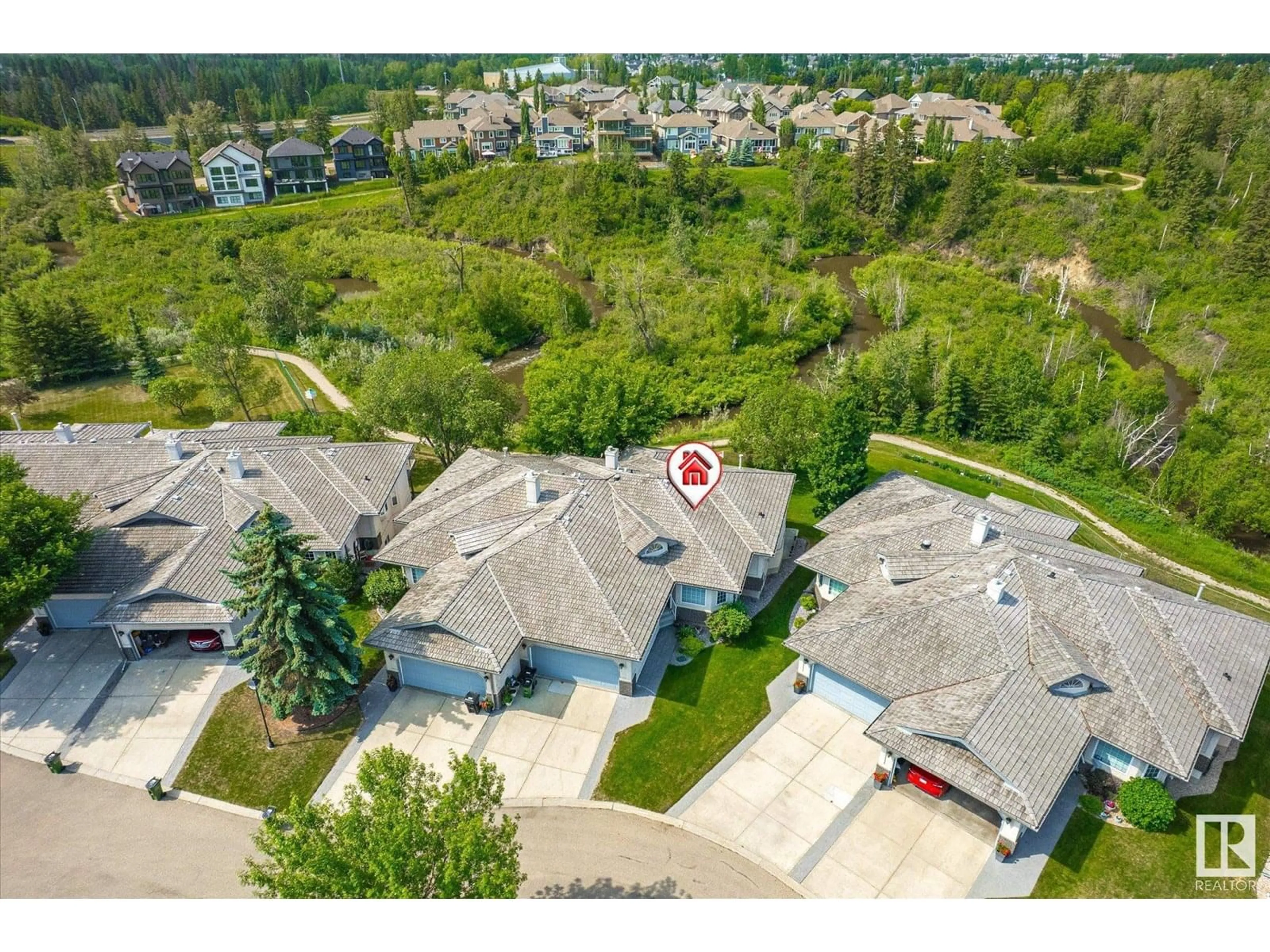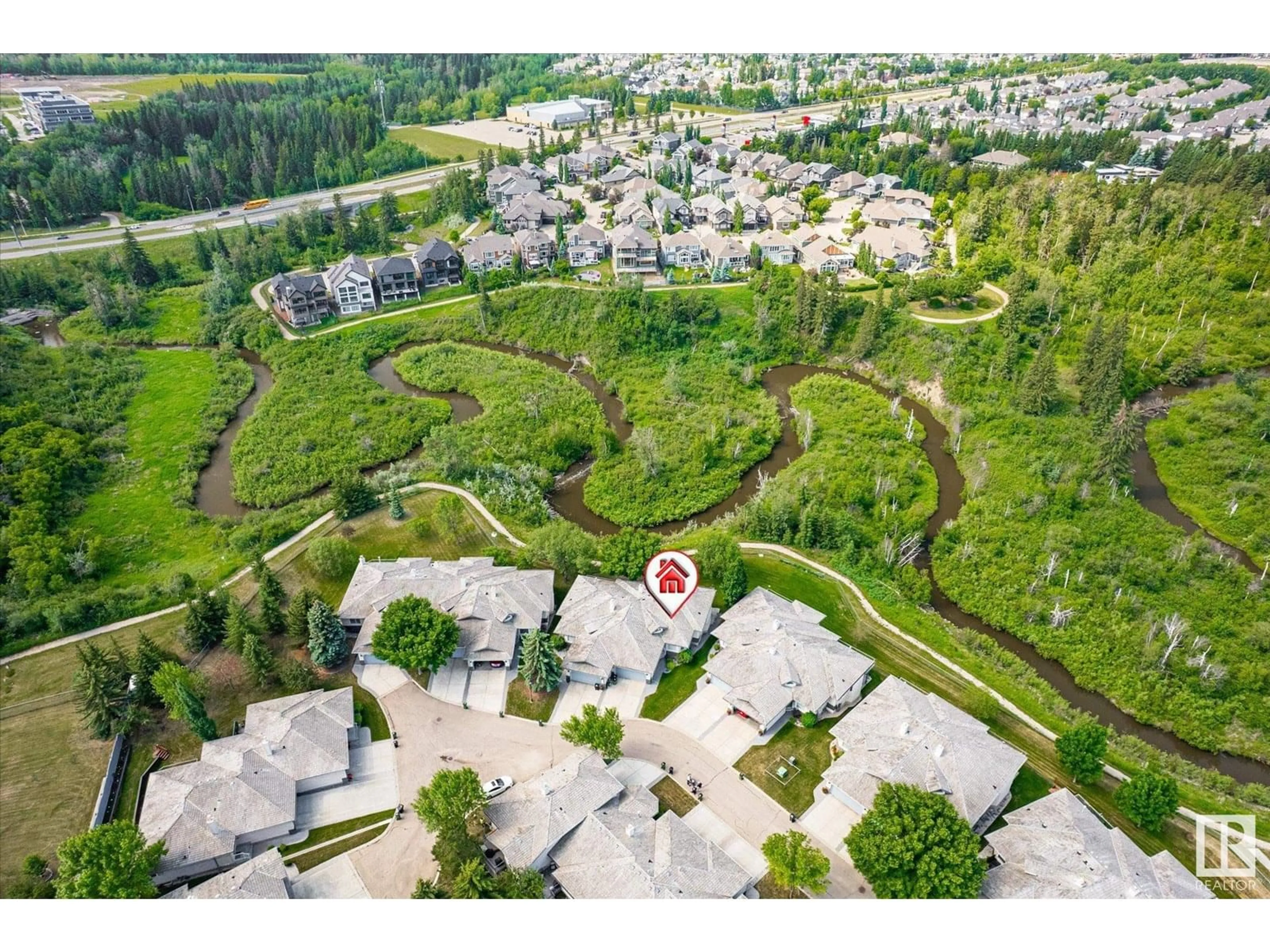116 BLACKBURN DR, Edmonton, Alberta T6W1B9
Contact us about this property
Highlights
Estimated valueThis is the price Wahi expects this property to sell for.
The calculation is powered by our Instant Home Value Estimate, which uses current market and property price trends to estimate your home’s value with a 90% accuracy rate.Not available
Price/Sqft$374/sqft
Monthly cost
Open Calculator
Description
THIS STUNNING WALK-OUT BUNGALOW BY FAR HAS ONE OF THE BEST VIEWS IN THE WHOLE COMPLEX! This extremely well maintained home offers glimmering hardwood floors and vaulted ceilings on the main floor; large kitchen with loads of counter space, and cupboards, newer appliances and pantry; and dining area with door to the BEAUTIFUL BACKYARD DECK WITH AN AMAZING CREEK VIEW. From the large deck you have an incredible view of the River Valley and all the wildlife. The living room has a corner gas fireplace and lots of windows which face the ravine. The master bedroom has a 4pc ensuite with jacuzzi tub and is located on the main level. The fully finished basement has 9ft ceilings, a 3rd bedroom, hobby room, family room, 4pc bath and a large storage room. The walkout basement leads to the yard that has gates out to the trails along the River Valley. Situated in the very desirable 40 + adult community of Creekside Terrace, THIS PROPERTY IS A MUST SEE! (id:39198)
Property Details
Interior
Features
Main level Floor
Living room
Dining room
Kitchen
Primary Bedroom
Exterior
Parking
Garage spaces -
Garage type -
Total parking spaces 4
Condo Details
Amenities
Vinyl Windows
Inclusions
Property History
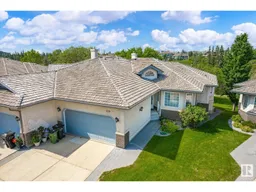 61
61
