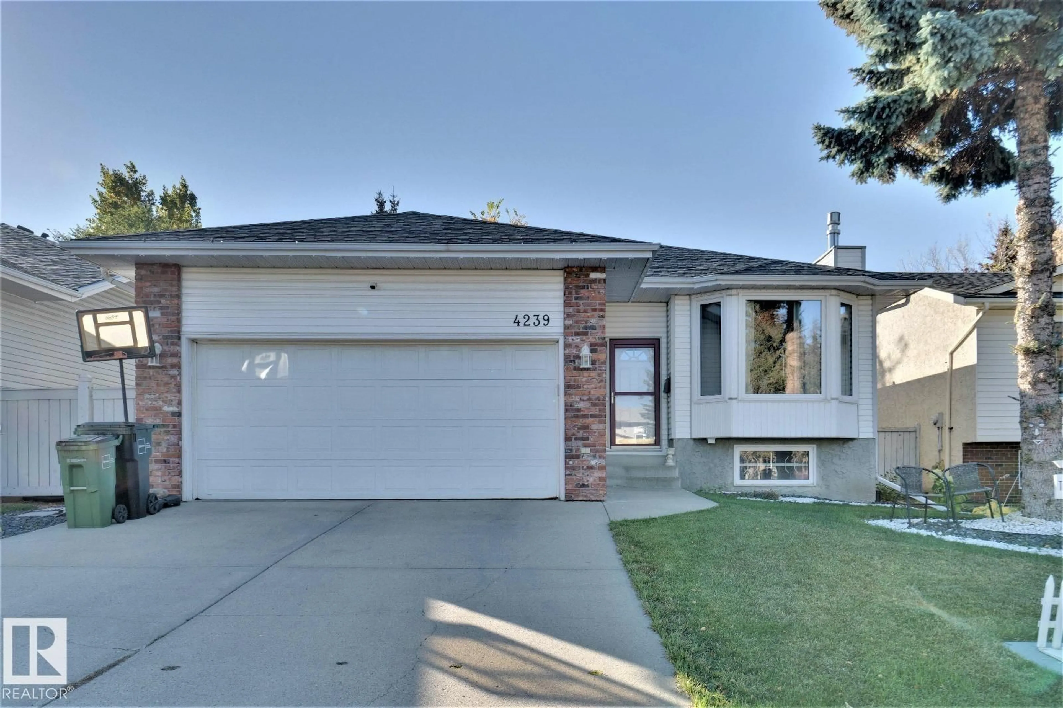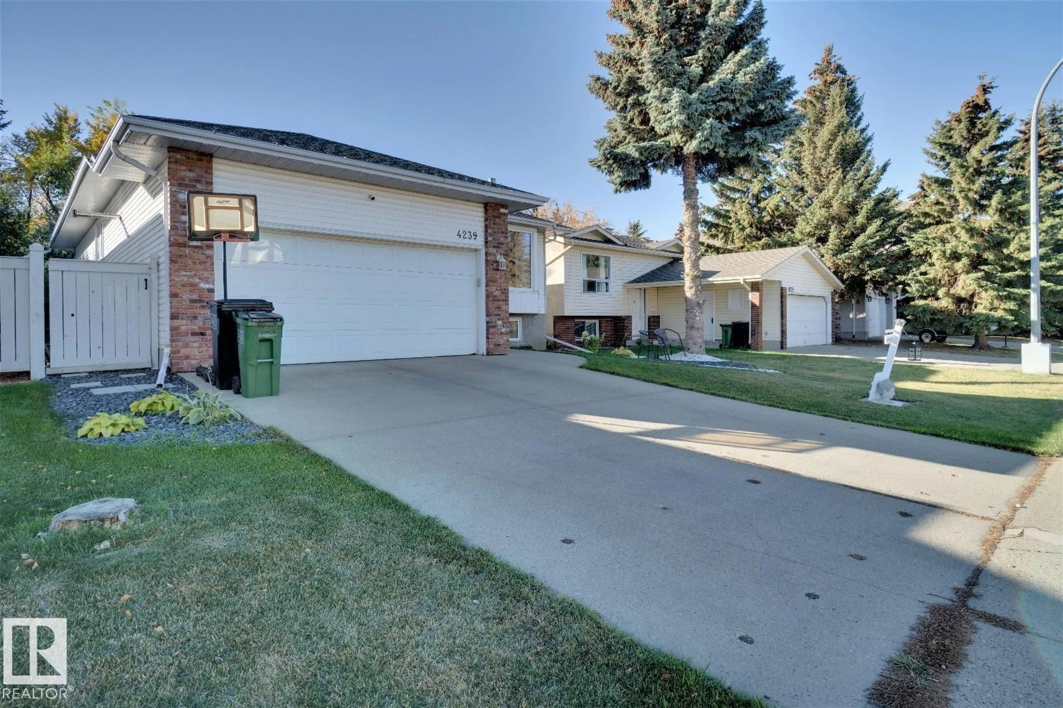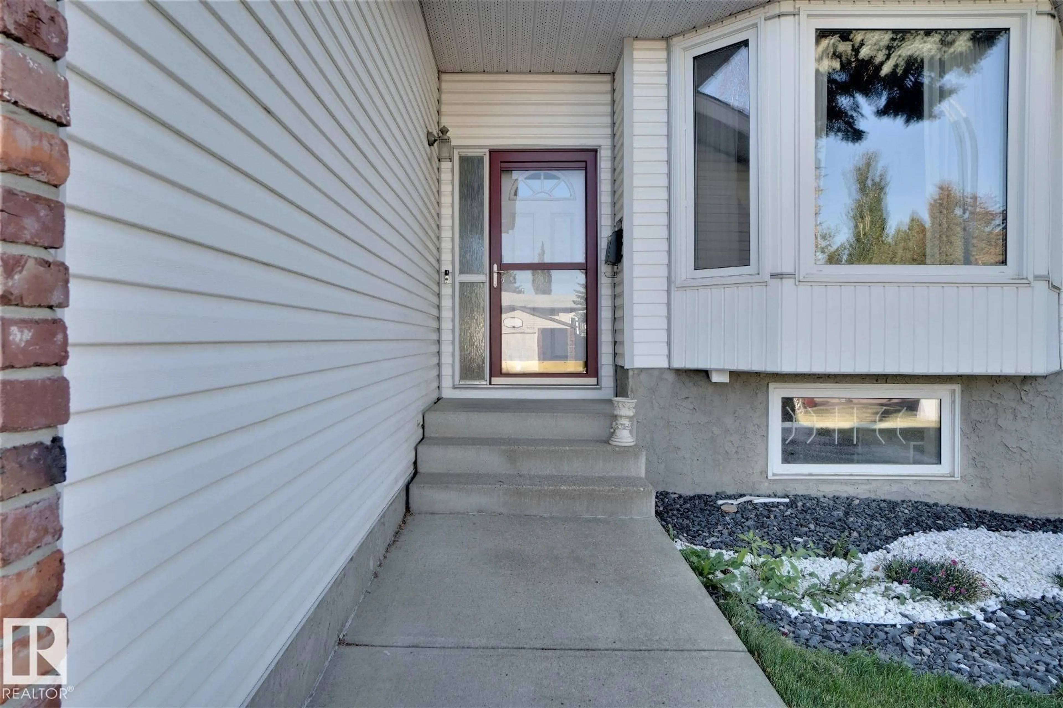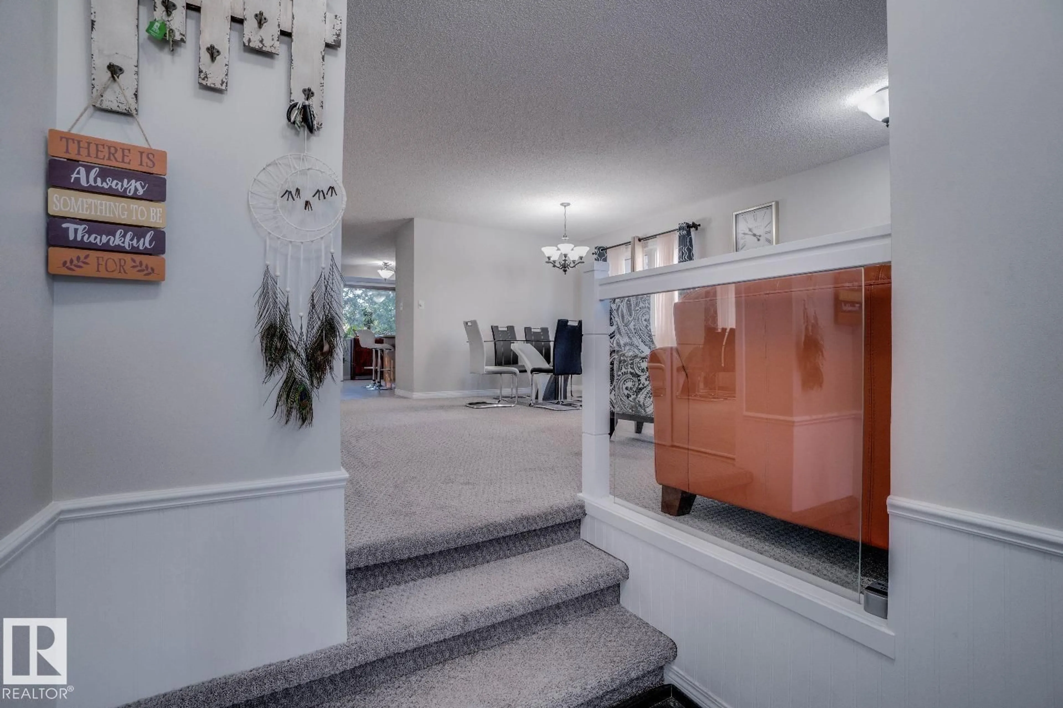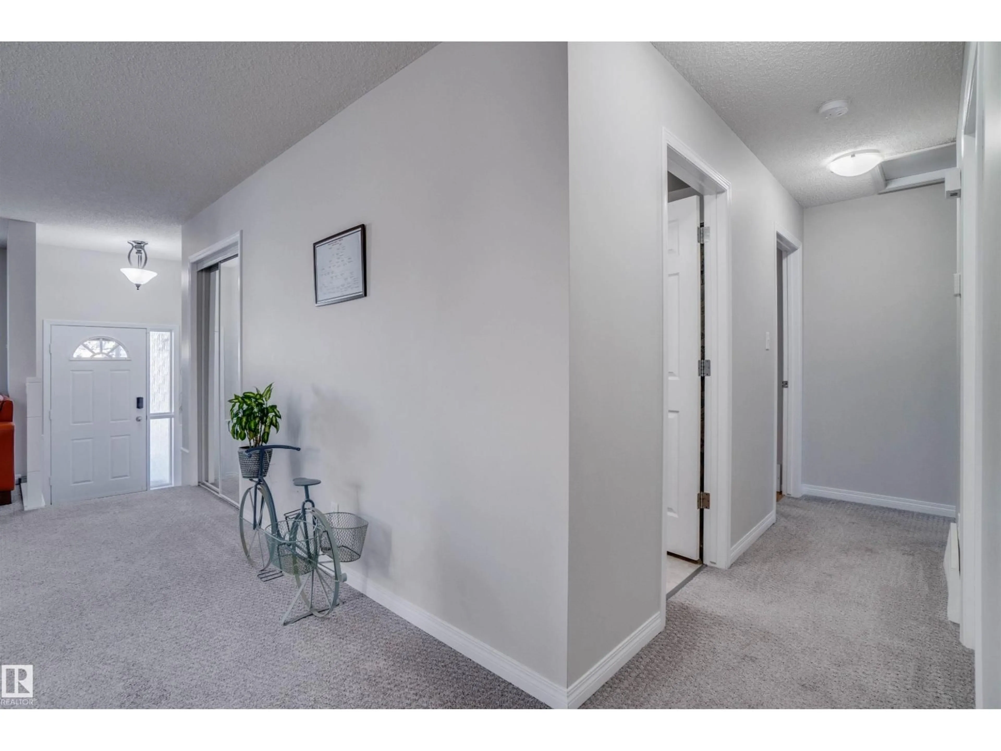Contact us about this property
Highlights
Estimated valueThis is the price Wahi expects this property to sell for.
The calculation is powered by our Instant Home Value Estimate, which uses current market and property price trends to estimate your home’s value with a 90% accuracy rate.Not available
Price/Sqft$412/sqft
Monthly cost
Open Calculator
Description
Welcome to this charming, well-maintained BUNGALOW in the desirable community of BISSET, Millwoods! Offering nearly 2,500 sq.ft. of living space, this home is packed with upgrades and functionality for the whole family. Featuring a heated double attached garage, 5-ton A/C, 5-year-old shingles, and extra attic insulation, comfort and efficiency are top priority. Inside, you’ll find 6 SPACIOUS BEDROOMS, 2 FULL KITCHENS, 2 SEPARATE LAUNDRY AREAS, and 2 FULL BATHROOMS ON MAIN FLOOR, 1 FULL BATHROOM IN THE BASEMENT, ideal for extended family living or rental potential. The FULLY FINISHED BASEMENT with a SEPARATE ENTRANCE offers incredible flexibility. Situated on a huge lot backing onto an alley and steps from walking trails, this property is within walking distance to Ramgarhia Gurdwara and All India Plaza, plus schools, parks, and shopping nearby. Bright, oversized windows and a modern kitchen with stainless steel appliances complete this perfect package. (id:39198)
Property Details
Interior
Features
Main level Floor
Living room
Dining room
Kitchen
Primary Bedroom
Property History
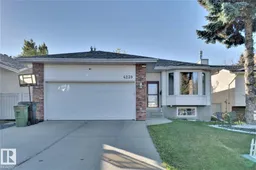 44
44
