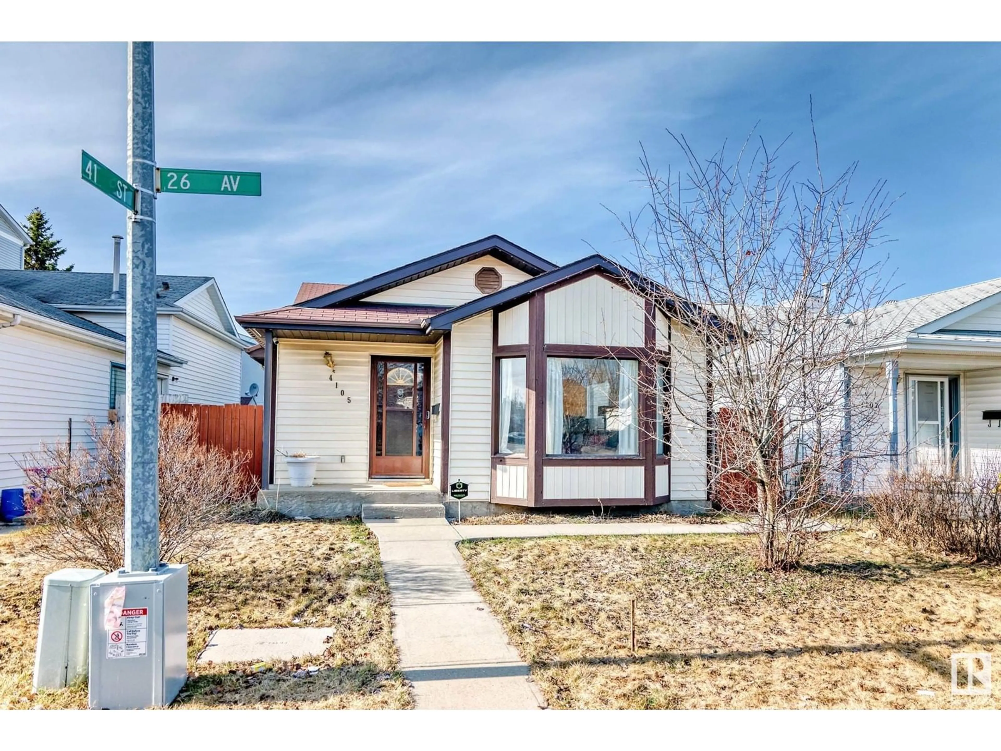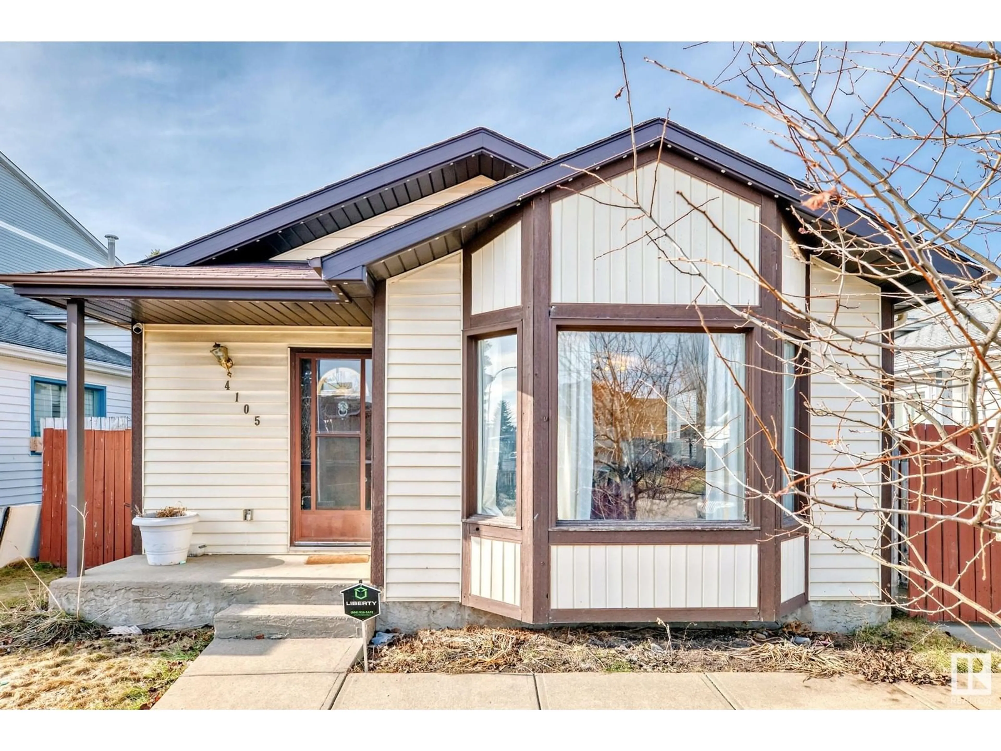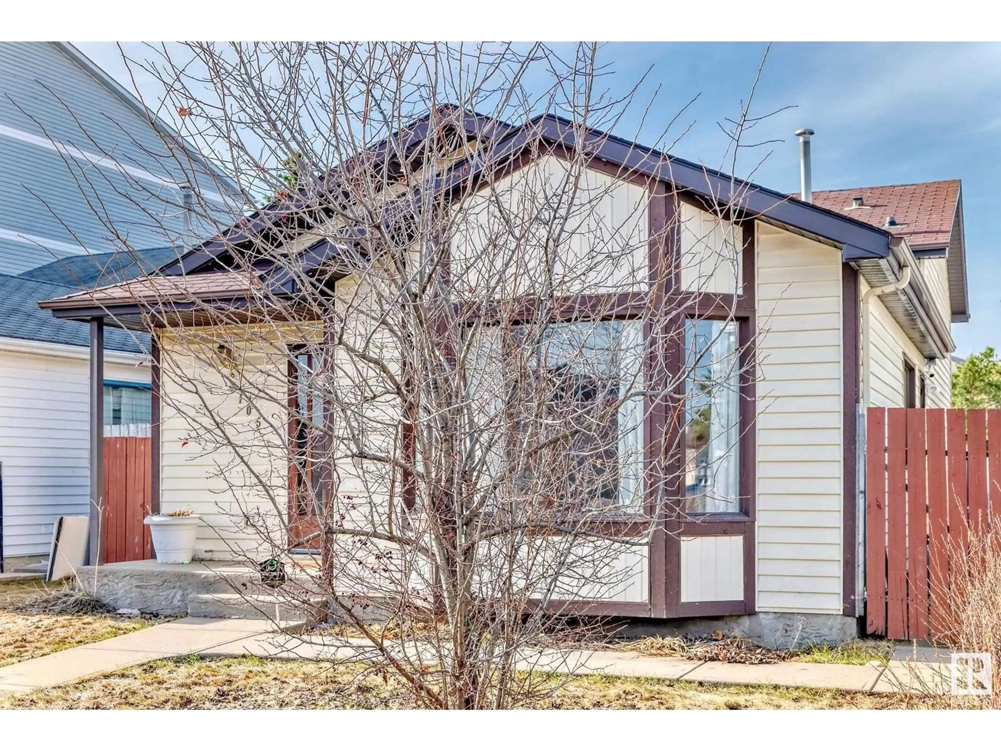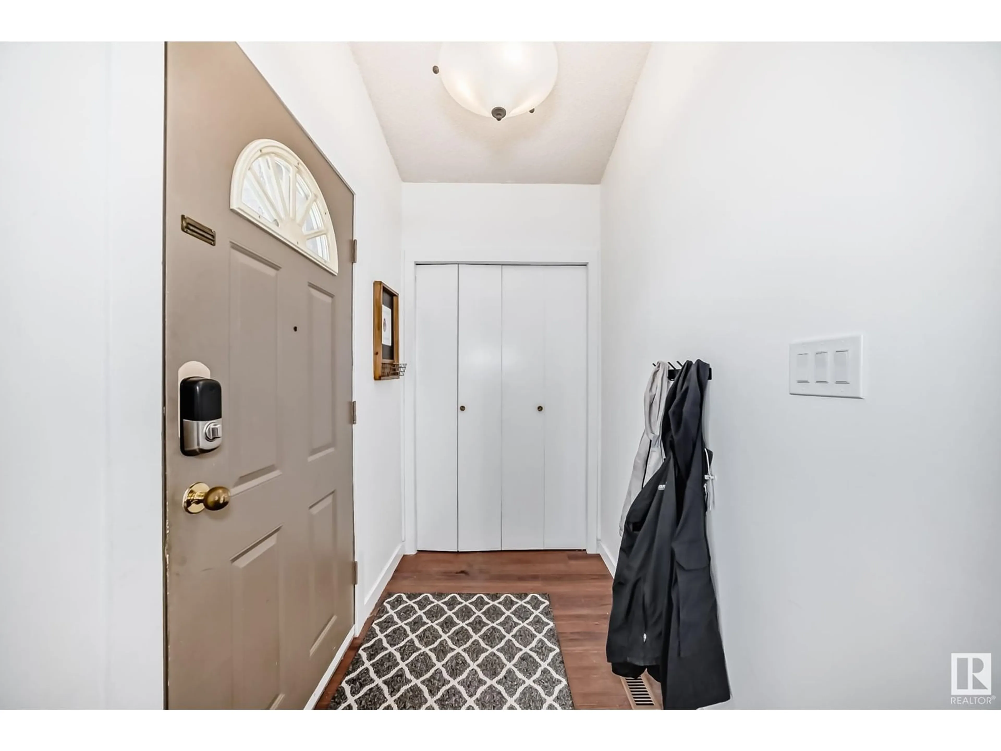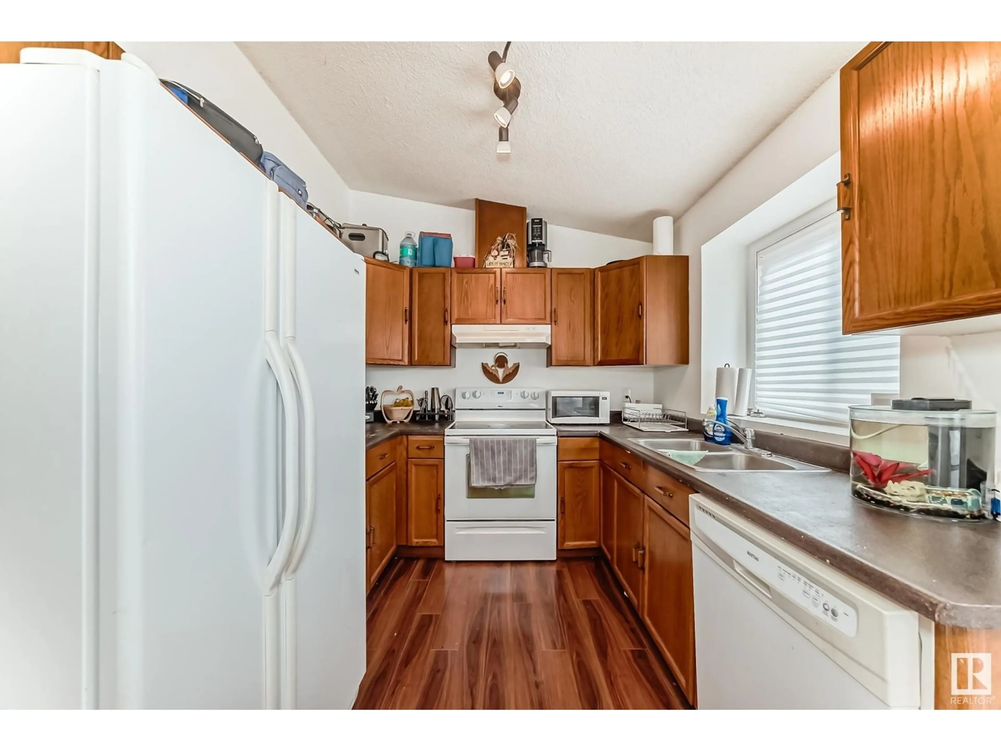4105 26 AV, Edmonton, Alberta T6L6A6
Contact us about this property
Highlights
Estimated ValueThis is the price Wahi expects this property to sell for.
The calculation is powered by our Instant Home Value Estimate, which uses current market and property price trends to estimate your home’s value with a 90% accuracy rate.Not available
Price/Sqft$351/sqft
Est. Mortgage$1,803/mo
Tax Amount ()-
Days On Market2 days
Description
This spacious 4-level split offers incredible versatility and value in a family-friendly location. The main floor features a generous living room and eat-in kitchen, while the upper level hosts 3 bedrooms and a renovated bathroom with stacked front-loading laundry. The lower levels include 2 additional bedrooms, plus a fully finished in law suite in the basement with an open-concept living room and kitchen, large windows for tons of natural light, another full bathroom, and second laundry. Outside, enjoy the massive backyard—perfect for summer BBQs, kids, or pets—and a double detached garage with alley access. Located just minutes from schools, Mill Woods Rec Centre, Grey Nuns Hospital, and tons of shopping and dining options at Mill Woods Town Centre. Quick access to the Henday and Whitemud makes commuting a breeze. Whether you're looking for a multi-generational setup, income potential, or extra space for the family, this one's got the layout and location to deliver. Don't sleep on it sleep in it. (id:39198)
Property Details
Interior
Features
Upper Level Floor
Primary Bedroom
Bedroom 2
Bedroom 3
Property History
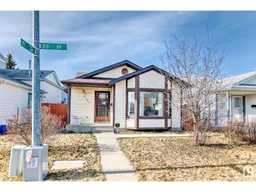 47
47
